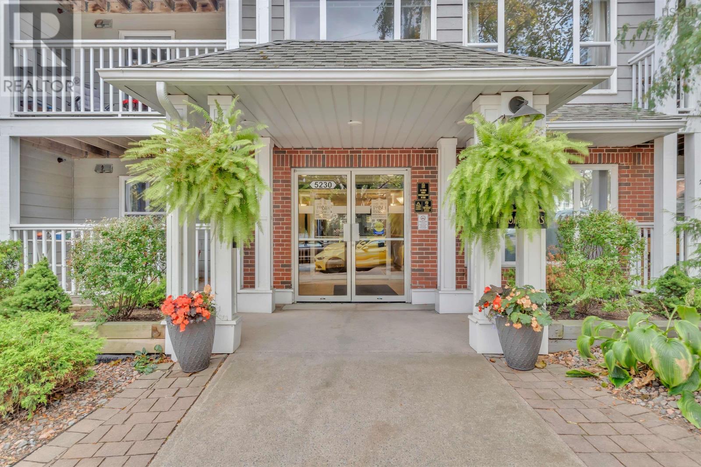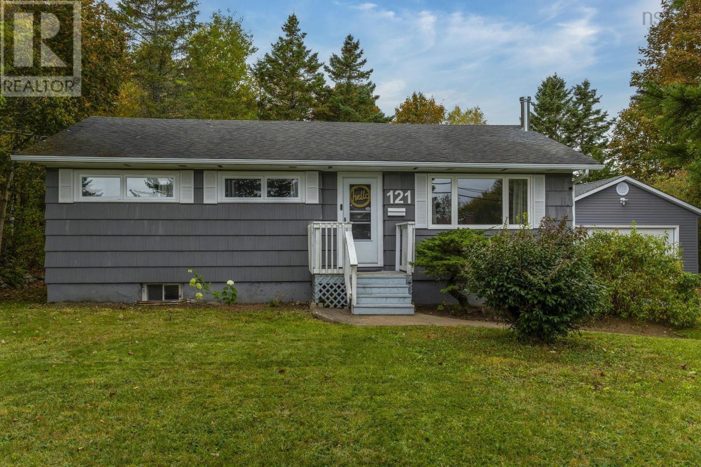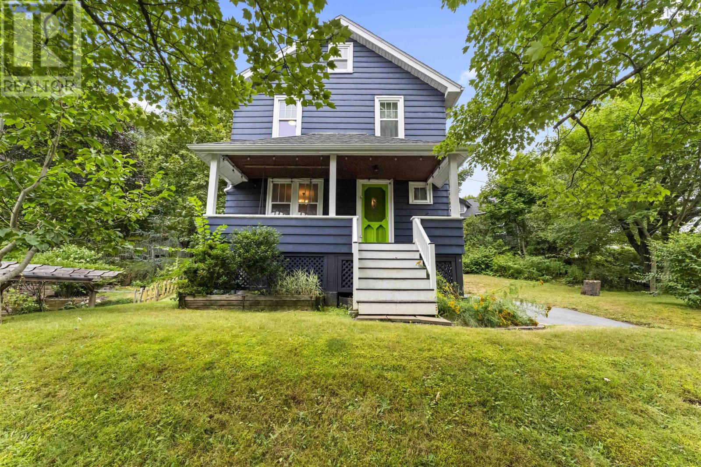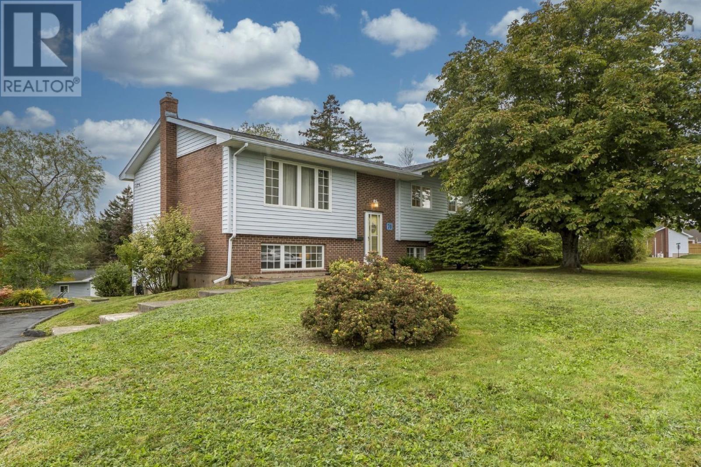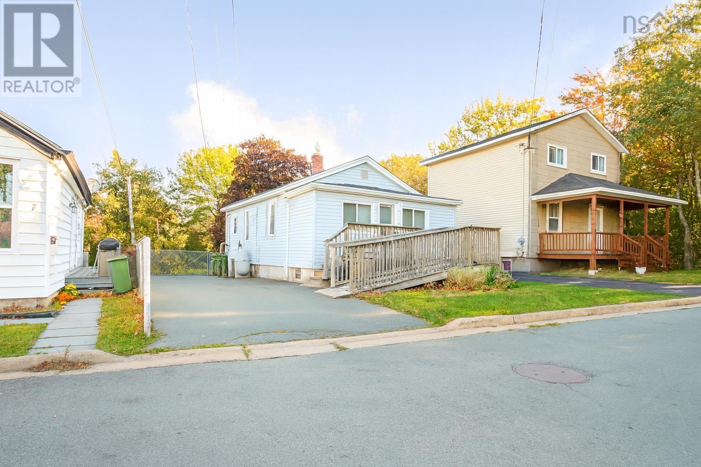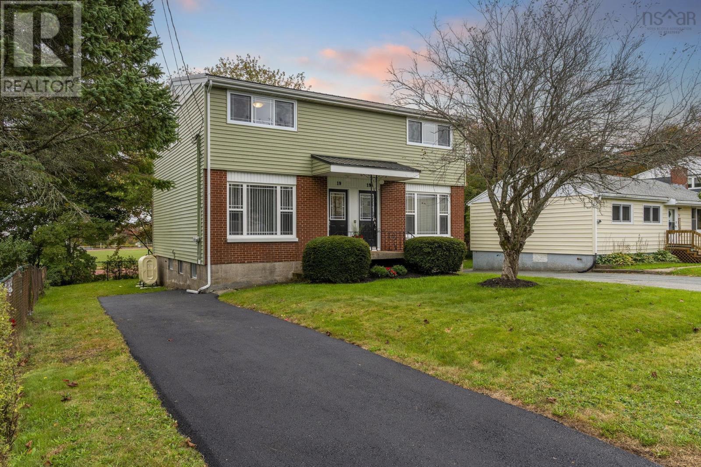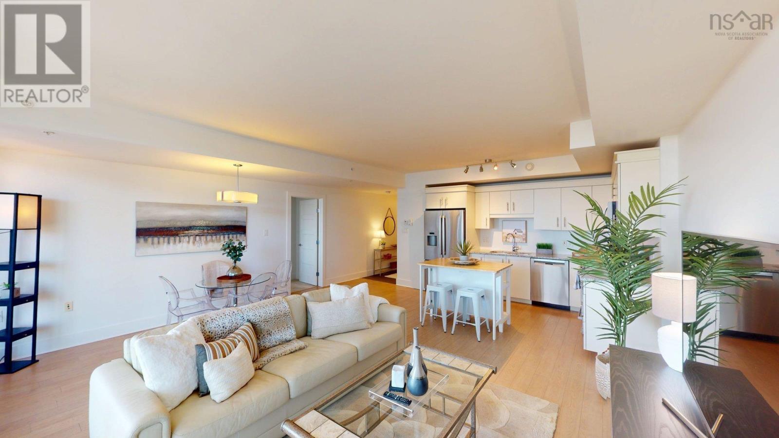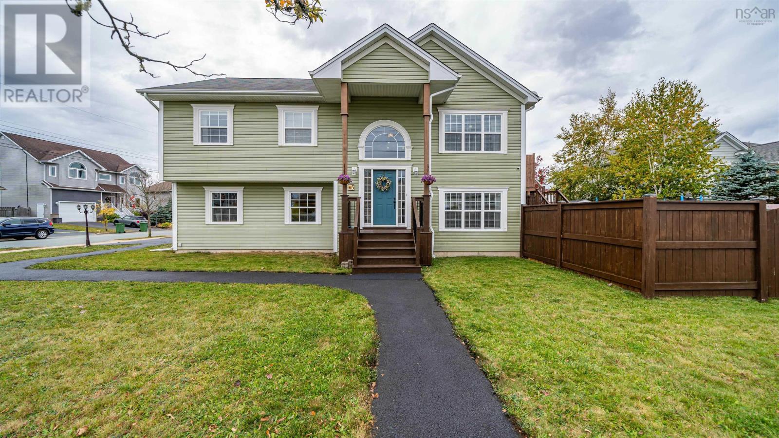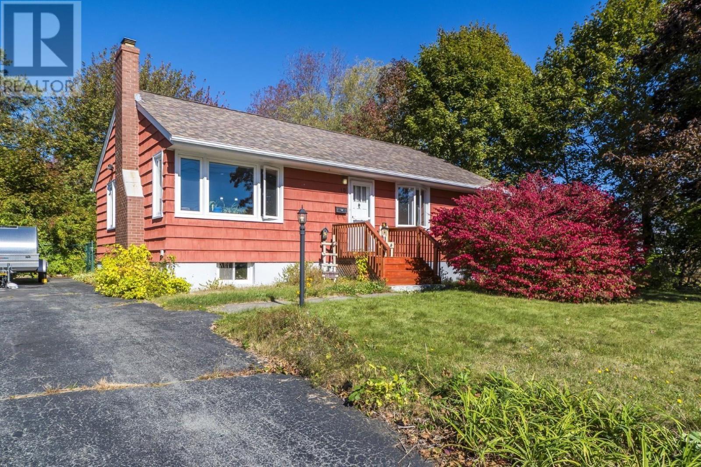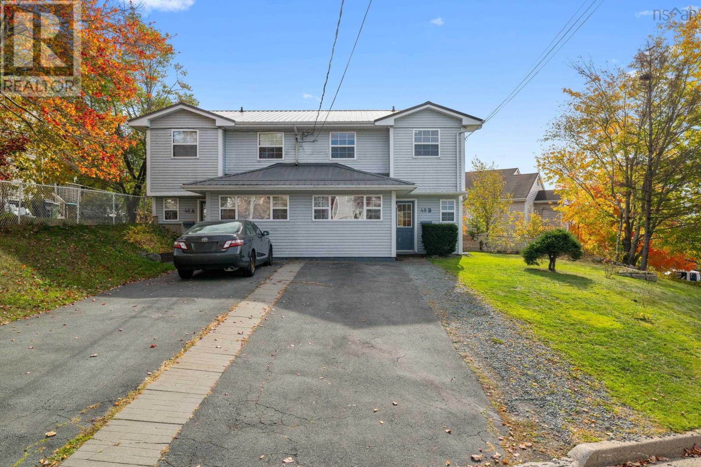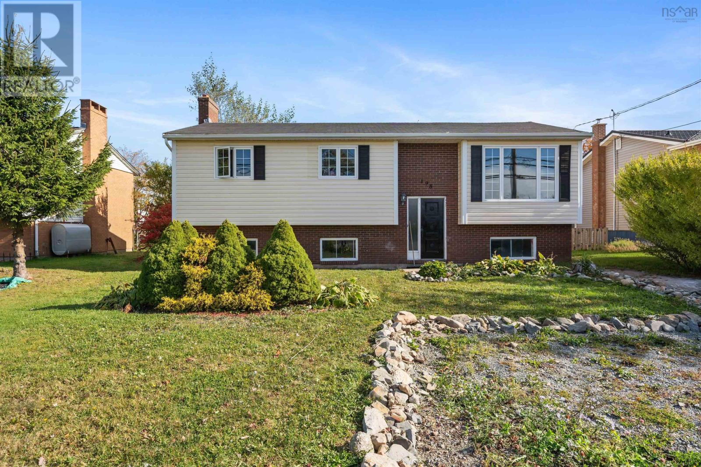- Houseful
- NS
- Cole Harbour
- Forest Hills
- 80 Lundy Dr
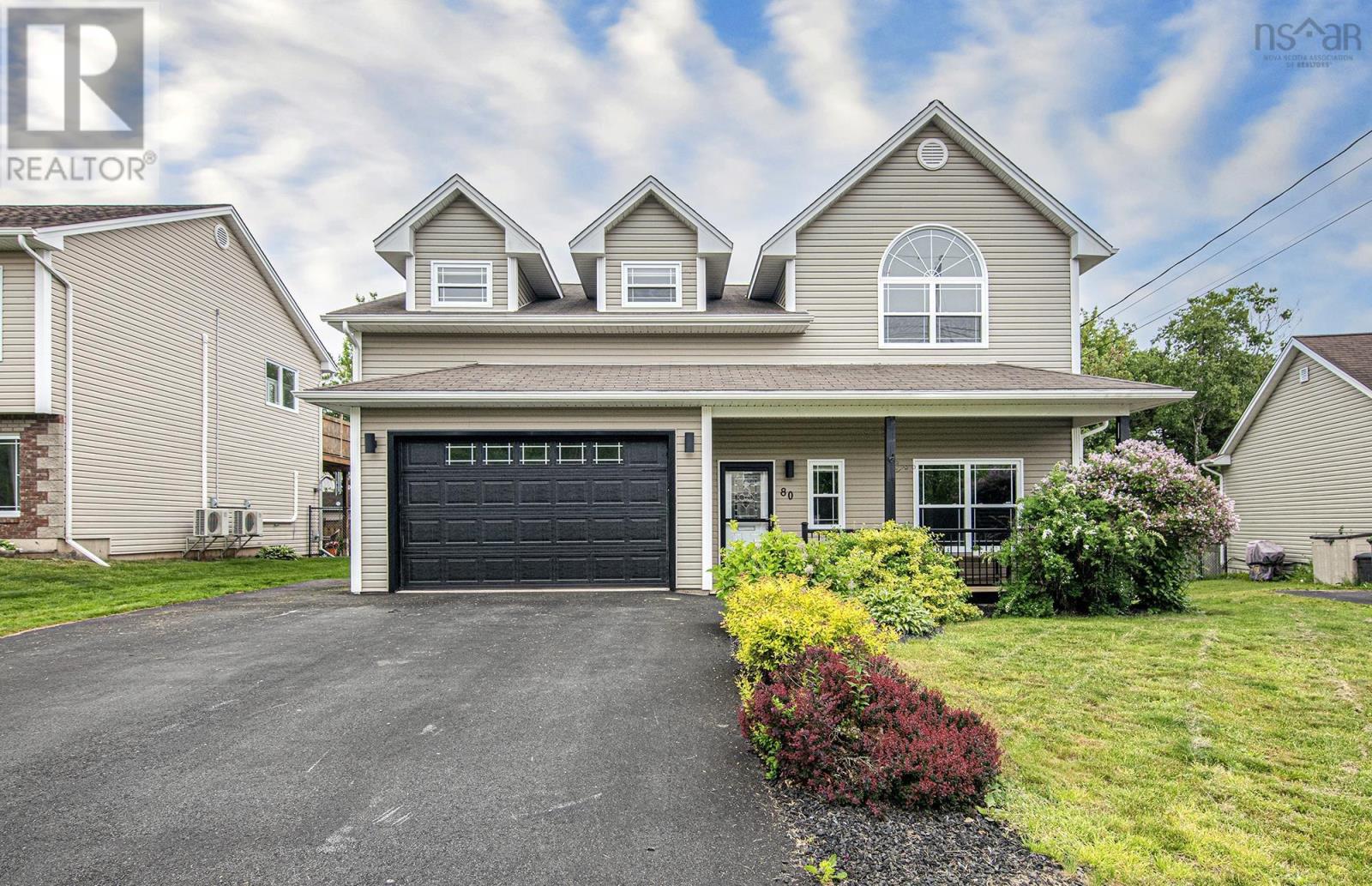
80 Lundy Dr
80 Lundy Dr
Highlights
Description
- Home value ($/Sqft)$239/Sqft
- Time on Houseful119 days
- Property typeSingle family
- Style2 level
- Neighbourhood
- Lot size7,126 Sqft
- Year built2006
- Mortgage payment
Stunning 4-Bedroom, 4-Bathroom Home in a Highly Desirable Neighborhood Welcome to this beautifully maintained home offering the perfect blend of space, style, and functionality. Featuring four spacious bedrooms and four bathrooms, this property is ideal for growing families or those who love to entertain. The main floor boasts an open-concept layout with a bright living room, elegant dining area, and an updated kitchen complete with quartz countertops, a large island with seating, and a walk-out to the back deckperfect for indoor-outdoor living. Just a few steps down, youll find a generous family room, ideal for relaxing or hosting guests. Upstairs, the primary suite includes a luxurious ensuite bath and a walk-in closet. A short flight up leads to three additional bedrooms, each with their own walk-in closets, plus a convenient laundry closet on the same level. The fully finished lower level offers a theatre room, full bathroom, utility room, and a large storage space that could easily be converted into additional living space or a home gym. Outside, enjoy a private backyard oasis with a cozy fire pit area, a shed for extra storage, and attached garage. This home truly has it all - modern updates, thoughtful layout, and a prime location. Don't miss the opportunity to make it yours! (id:63267)
Home overview
- Cooling Heat pump
- Sewer/ septic Municipal sewage system
- # total stories 1
- Has garage (y/n) Yes
- # full baths 3
- # half baths 1
- # total bathrooms 4.0
- # of above grade bedrooms 4
- Flooring Carpeted, laminate, tile
- Subdivision Cole harbour
- Lot desc Landscaped
- Lot dimensions 0.1636
- Lot size (acres) 0.16
- Building size 3345
- Listing # 202515292
- Property sub type Single family residence
- Status Active
- Utility 11.3m X 6.2m
Level: Lower - Bathroom (# of pieces - 1-6) 8.1m X 5.2m
Level: Lower - Storage 20.4m X 12.1m
Level: Lower - Media room 20.3m X 10.6m
Level: Lower - Bedroom 19m X 16.5m
Level: Main - Living room 16.1m X 12.11m
Level: Main - Bathroom (# of pieces - 1-6) 5m X 5.3m
Level: Main - Primary bedroom 18.11m X 12.8m
Level: Main - Family room 18.4m X 17.1m
Level: Main - Bathroom (# of pieces - 1-6) 9.9m X 8m
Level: Main - Laundry 6.3m X 2.1m
Level: Main - Kitchen 21.6m X 11.1m
Level: Main - Bedroom 16.1m X 12.1m
Level: Main - Dining room 10.1m X 16.1m
Level: Main - Bedroom 16m X 11.3m
Level: Main - Ensuite (# of pieces - 2-6) 5.11m X 8.1m
Level: Main
- Listing source url Https://www.realtor.ca/real-estate/28500900/80-lundy-drive-cole-harbour-cole-harbour
- Listing type identifier Idx

$-2,133
/ Month

