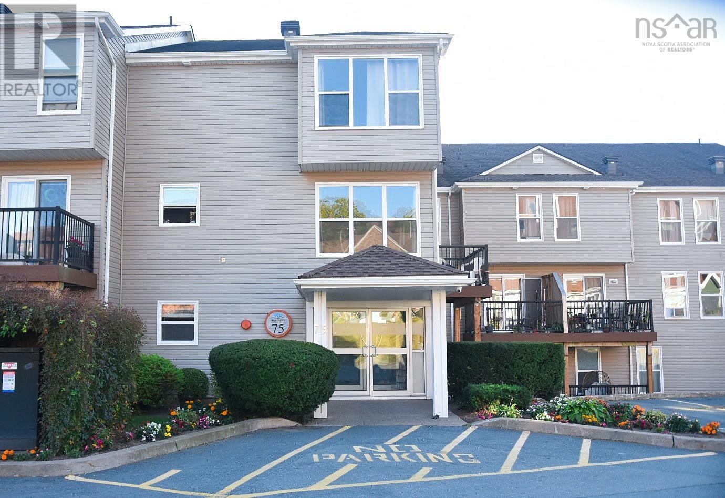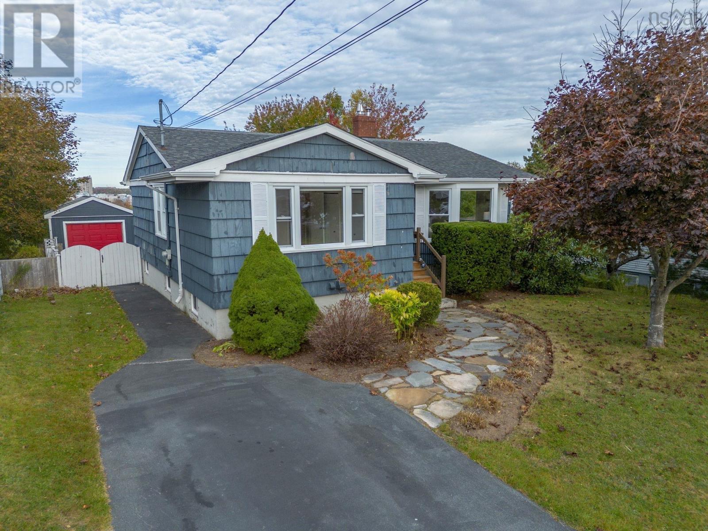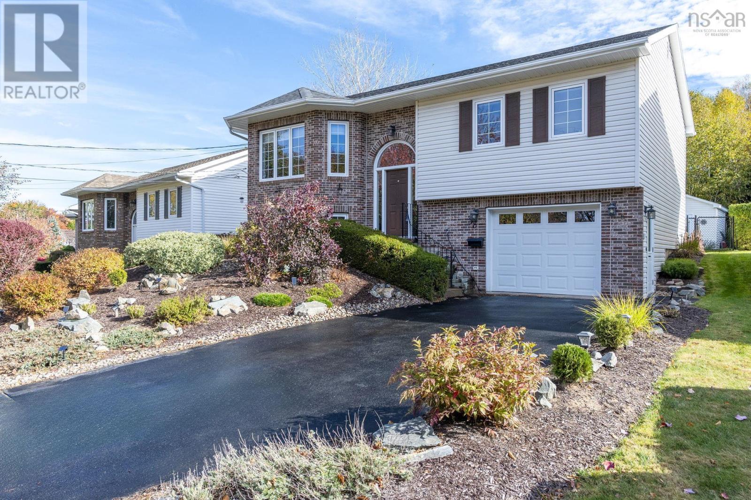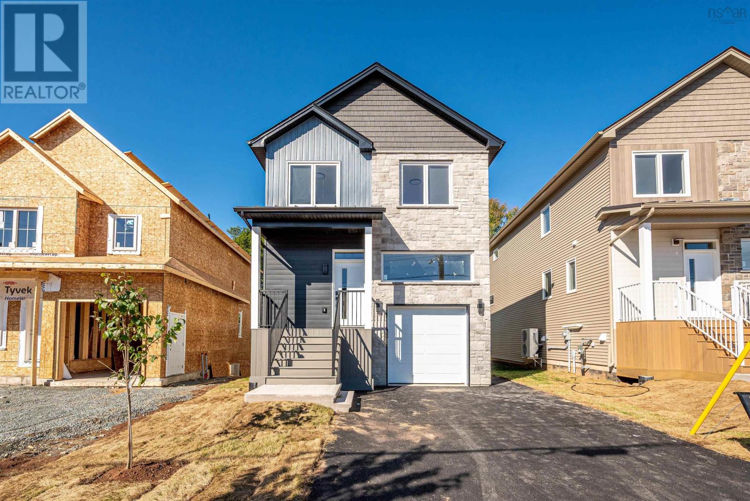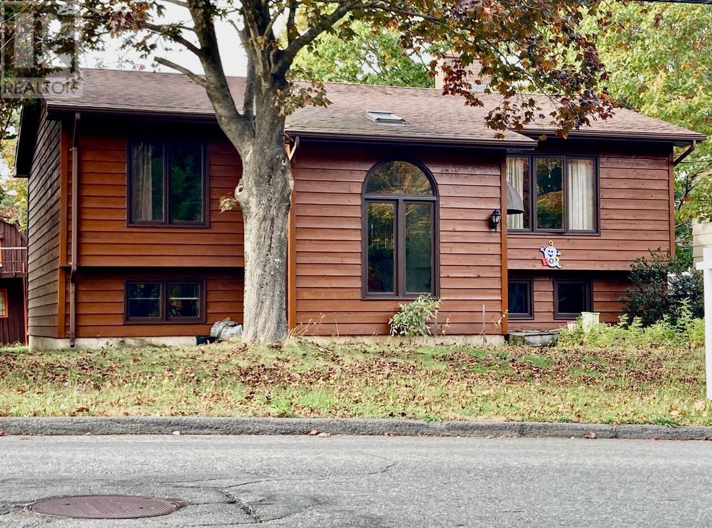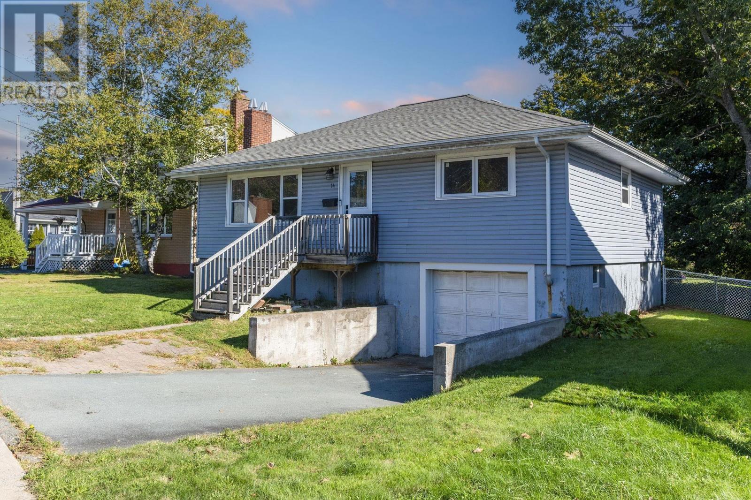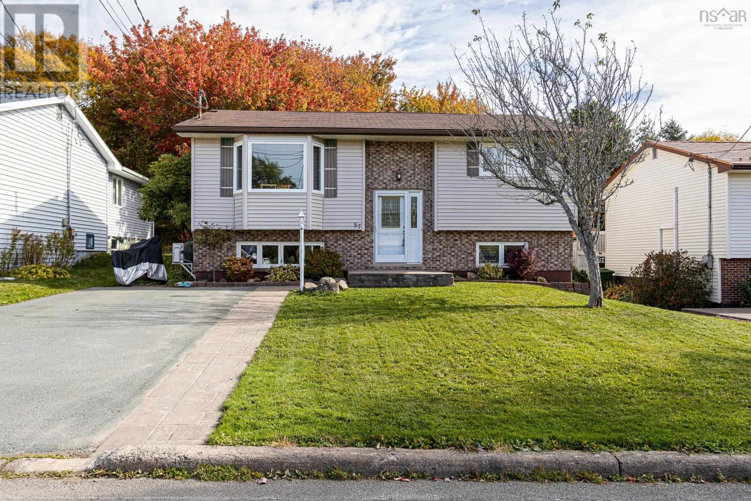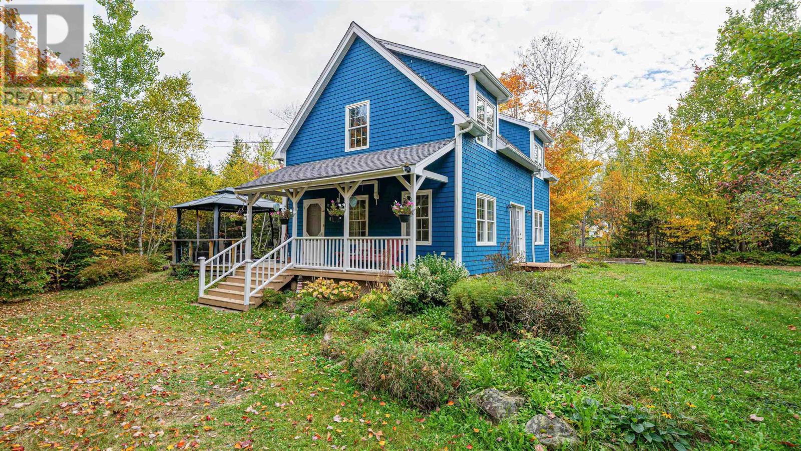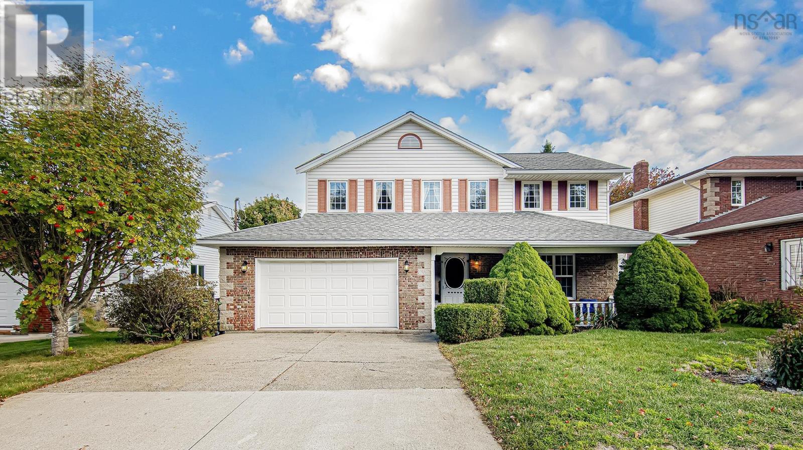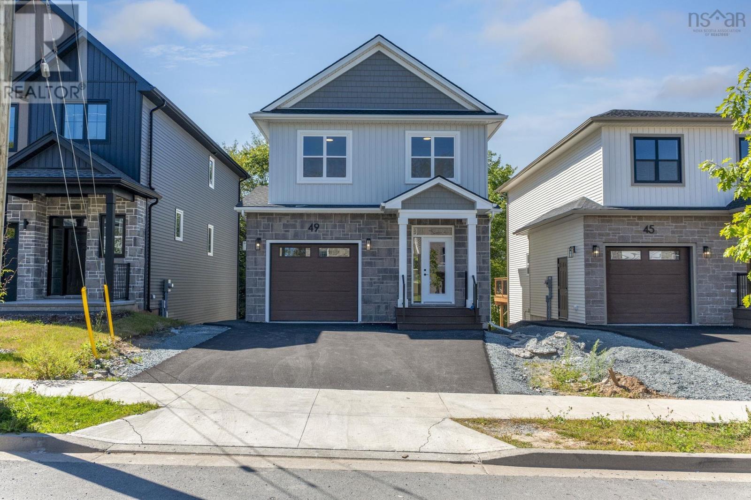- Houseful
- NS
- Cole Harbour
- Forest Hills
- 91 Inglewood Cres
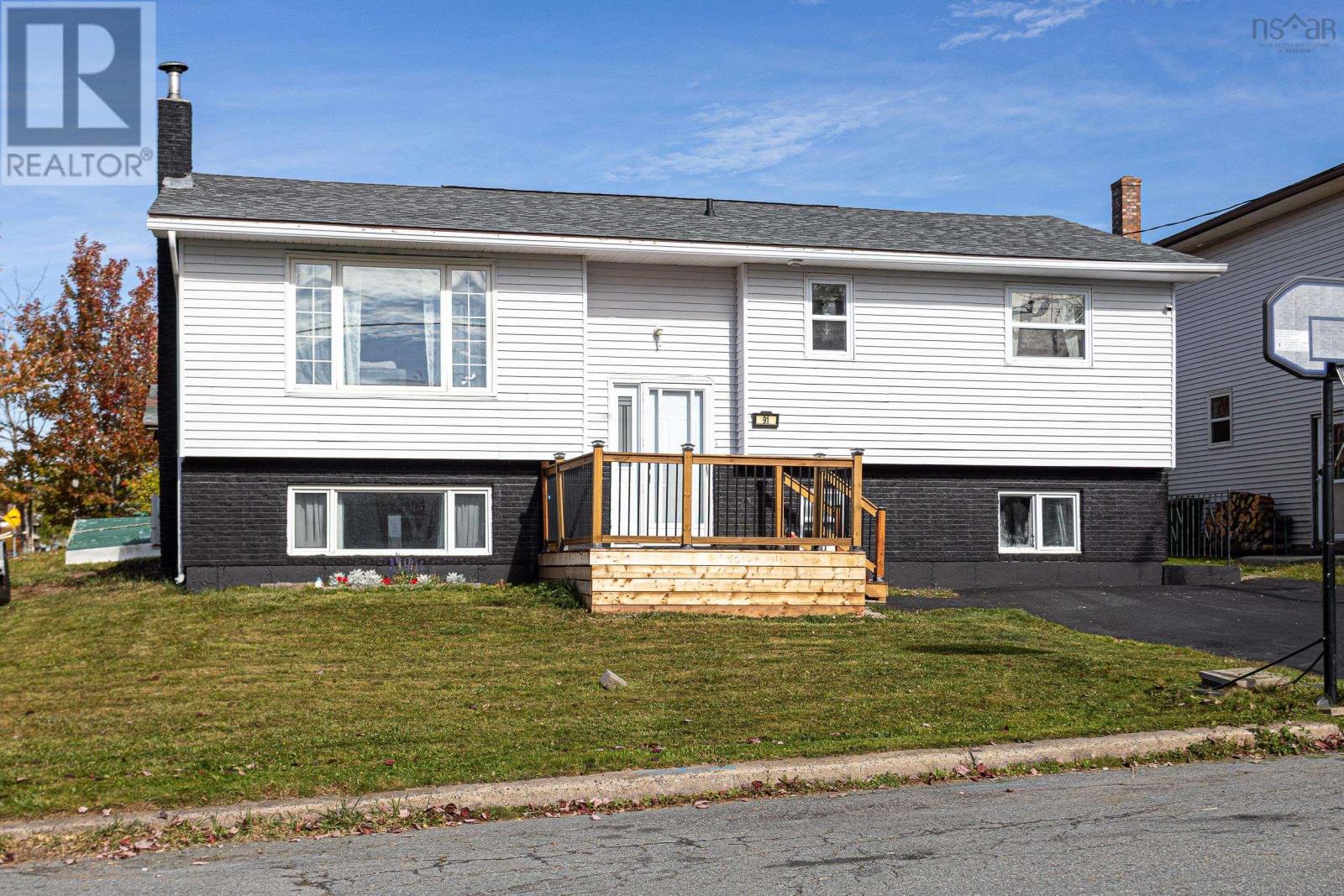
Highlights
This home is
15%
Time on Houseful
5 hours
Description
- Home value ($/Sqft)$264/Sqft
- Time on Housefulnew 5 hours
- Property typeSingle family
- Neighbourhood
- Lot size7,479 Sqft
- Mortgage payment
Updated 4-bedroom split entry located in family friendly Forest Hills. Features include bright Kitchen/dining combo with updated cabinets (2020). 2 1/2 remodelled baths (2023/24). New roof (2025), water tank (2022), front deck (2025), patio doors (2025), all windows except 2, 2 heat pumps (2021), resealed driveway (2025), interior paint (2025), fully fenced back yard (2023), some light fixtures, and newer laminate flooring. Wood stove in basement recently Wett certified. Potential for second driveway (curb cut installed). Walking distance to schools, parks, playgrounds, community center, bus stops, shopping. (id:63267)
Home overview
Amenities / Utilities
- Cooling Heat pump
- Sewer/ septic Municipal sewage system
Exterior
- # total stories 1
Interior
- # full baths 2
- # half baths 1
- # total bathrooms 3.0
- # of above grade bedrooms 4
- Flooring Laminate, vinyl
Location
- Community features Recreational facilities, school bus
- Subdivision Cole harbour
- Directions 1472332
Lot/ Land Details
- Lot desc Landscaped
- Lot dimensions 0.1717
Overview
- Lot size (acres) 0.17
- Building size 2007
- Listing # 202525867
- Property sub type Single family residence
- Status Active
Rooms Information
metric
- Bedroom 7.1m X 11.4m
Level: Lower - Storage 17.11m X 11.8m
Level: Lower - Den 9.6m X 9.7m
Level: Lower - Recreational room / games room 13.7m X 11.4m
Level: Lower - Bathroom (# of pieces - 1-6) 8.1m X 6.2m
Level: Lower - Recreational room / games room 11.6m X 11.4m
Level: Lower - Ensuite (# of pieces - 2-6) 5.11m X 3.5m
Level: Main - Living room 14.7m X 14.7m
Level: Main - Dining room 9.1m X 11m
Level: Main - Primary bedroom 13.7m X 10.11m
Level: Main - Bathroom (# of pieces - 1-6) 4.11m X 7.1m
Level: Main - Bedroom 10.3m X NaNm
Level: Main - Bedroom 10.3m X NaNm
Level: Main - Kitchen 10.8m X 11m
Level: Main
SOA_HOUSEKEEPING_ATTRS
- Listing source url Https://www.realtor.ca/real-estate/28991366/91-inglewood-crescent-cole-harbour-cole-harbour
- Listing type identifier Idx
The Home Overview listing data and Property Description above are provided by the Canadian Real Estate Association (CREA). All other information is provided by Houseful and its affiliates.

Lock your rate with RBC pre-approval
Mortgage rate is for illustrative purposes only. Please check RBC.com/mortgages for the current mortgage rates
$-1,413
/ Month25 Years fixed, 20% down payment, % interest
$
$
$
%
$
%

Schedule a viewing
No obligation or purchase necessary, cancel at any time
Nearby Homes
Real estate & homes for sale nearby

