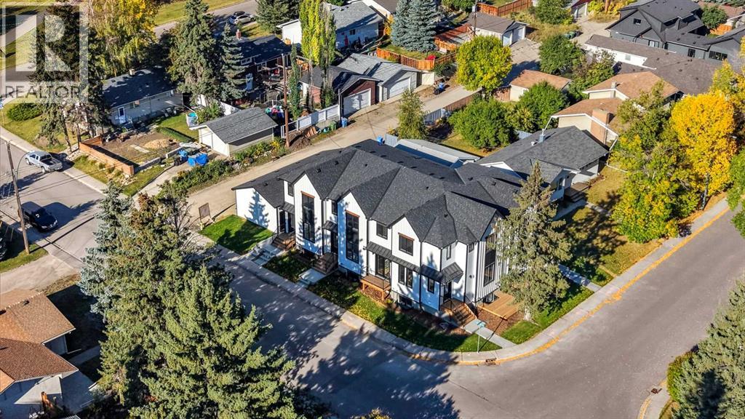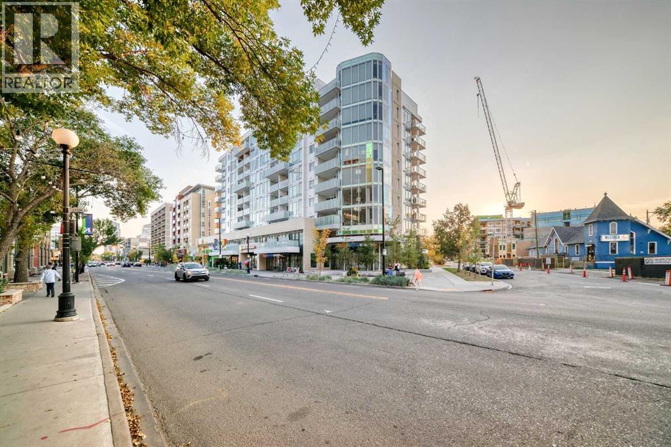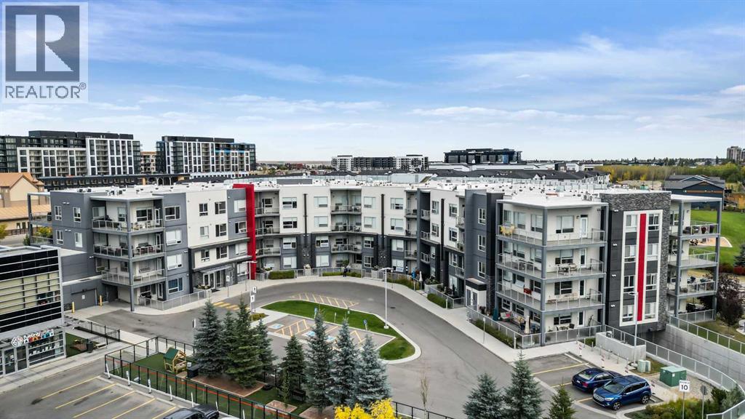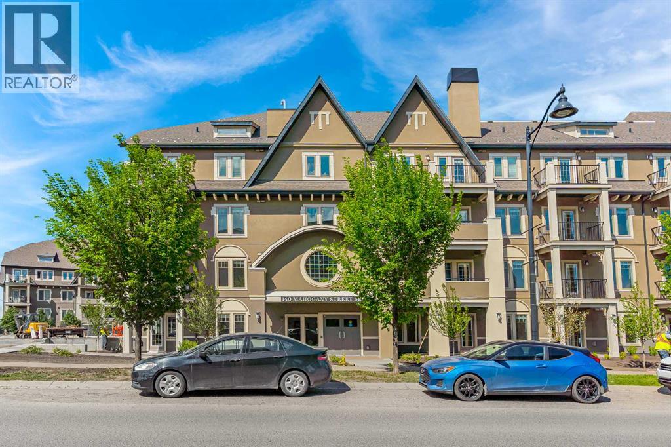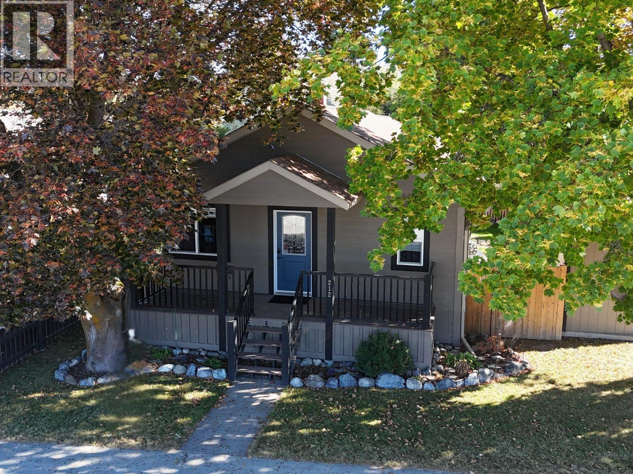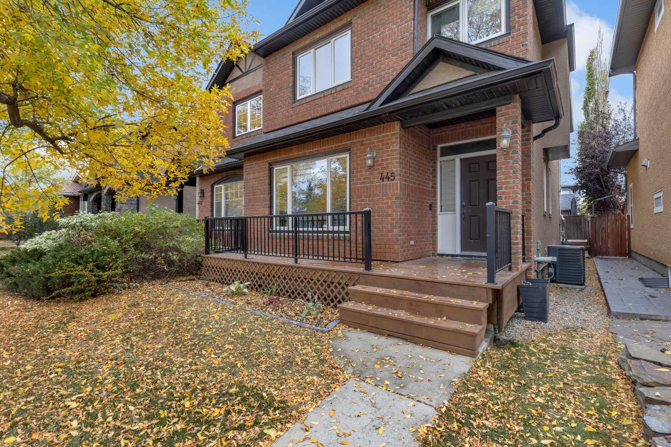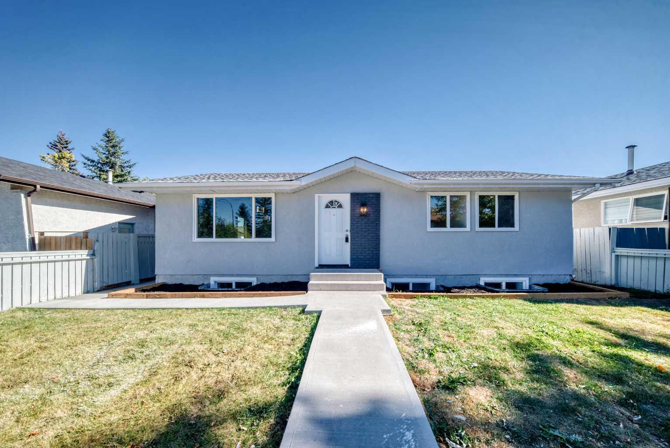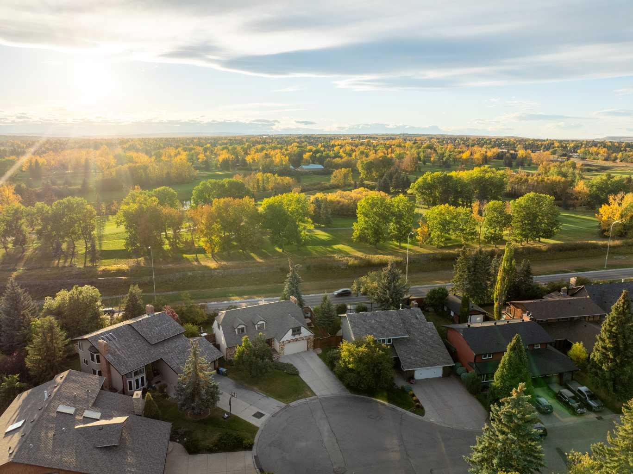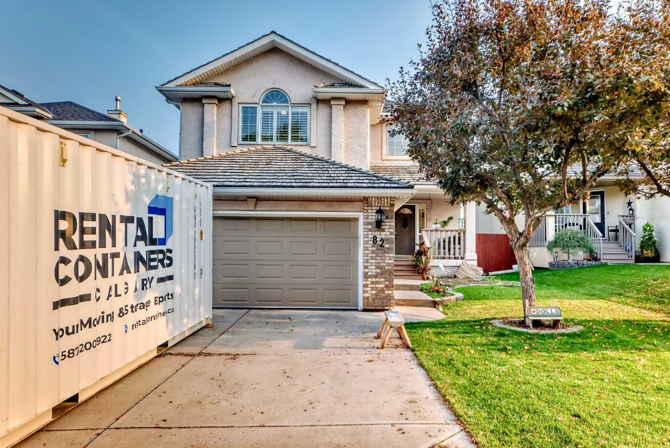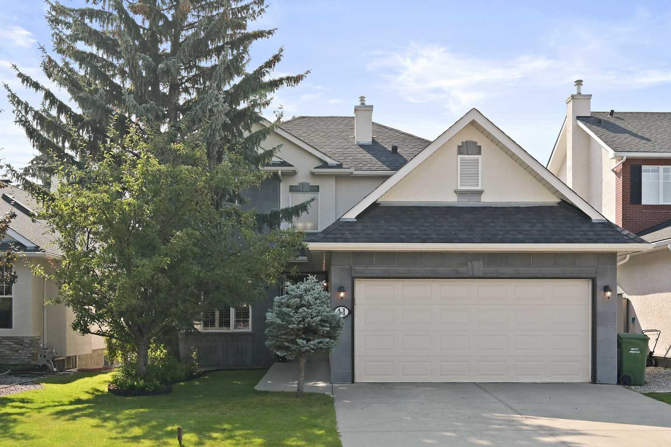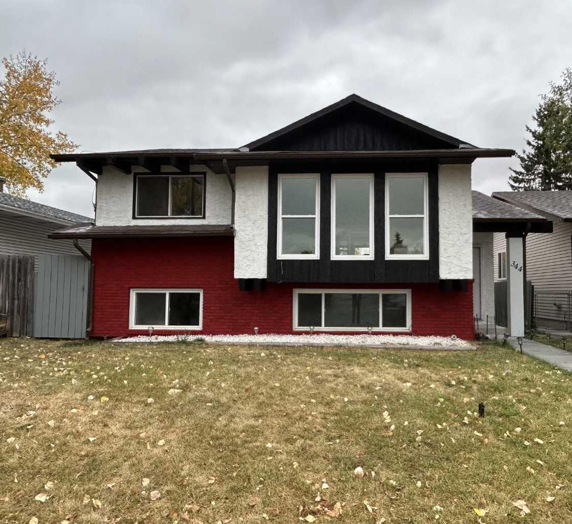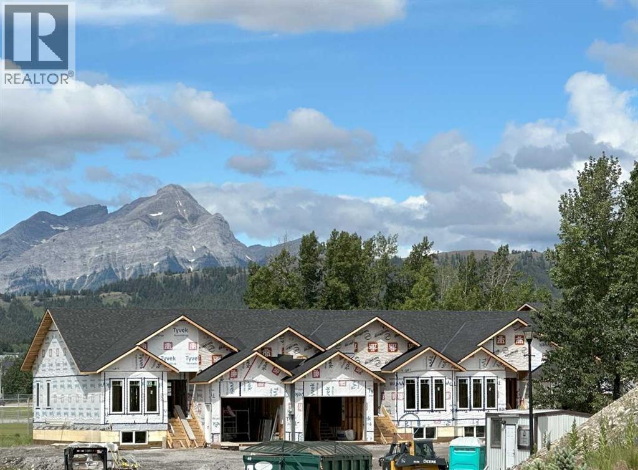
Highlights
This home is
7%
Time on Houseful
239 Days
Home features
Garage
School rated
5/10
Description
- Home value ($/Sqft)$500/Sqft
- Time on Houseful239 days
- Property typeSingle family
- StyleBungalow
- Median school Score
- Year built2024
- Garage spaces2
- Mortgage payment
One of the last homes to be built at Ironstone Lookout. This bungalow style semidetached home with very large frontage seldom seen in this type of housing. #45 Ironstone Drive is an end unit. The main level features an open floor plan with two bedrooms and two bathrooms. Main floor laundry. Very bright with large windows to take advantage of the beautiful mountain views that Crowsnest Pass offers. The lower level has a large media room, two bedrooms and a bathroom. Attached spacious car garage with generous driveway for comfortable parking. Ironstone Lookout provides high quality craftmanship in a beautiful mountain home. GST is applicable. (id:63267)
Home overview
Amenities / Utilities
- Cooling See remarks
- Heat type Forced air
Exterior
- # total stories 1
- Fencing Not fenced
- # garage spaces 2
- # parking spaces 4
- Has garage (y/n) Yes
Interior
- # full baths 3
- # total bathrooms 3.0
- # of above grade bedrooms 4
- Flooring Vinyl plank
- Has fireplace (y/n) Yes
Location
- Community features Golf course development, fishing, pets allowed
Overview
- Lot size (acres) 0.0
- Building size 1137
- Listing # A2193507
- Property sub type Single family residence
- Status Active
Rooms Information
metric
- Family room 6.248m X 5.639m
Level: Lower - Bedroom 4.572m X 33.833m
Level: Lower - Bedroom 4.877m X 2.896m
Level: Lower - Bathroom (# of pieces - 3) Measurements not available
Level: Lower - Other 6.858m X 3.353m
Level: Main - Primary bedroom 3.962m X 3.353m
Level: Main - Living room 5.791m X 3.048m
Level: Main - Laundry Measurements not available
Level: Main - Bedroom 3.505m X 2.896m
Level: Main - Bathroom (# of pieces - 4) Measurements not available
Level: Main - Bathroom (# of pieces - 3) Measurements not available
Level: Main
SOA_HOUSEKEEPING_ATTRS
- Listing source url Https://www.realtor.ca/real-estate/27895875/45-ironstone-drive-coleman
- Listing type identifier Idx
The Home Overview listing data and Property Description above are provided by the Canadian Real Estate Association (CREA). All other information is provided by Houseful and its affiliates.

Lock your rate with RBC pre-approval
Mortgage rate is for illustrative purposes only. Please check RBC.com/mortgages for the current mortgage rates
$-1,097
/ Month25 Years fixed, 20% down payment, % interest
$420
Maintenance
$
$
$
%
$
%

Schedule a viewing
No obligation or purchase necessary, cancel at any time

