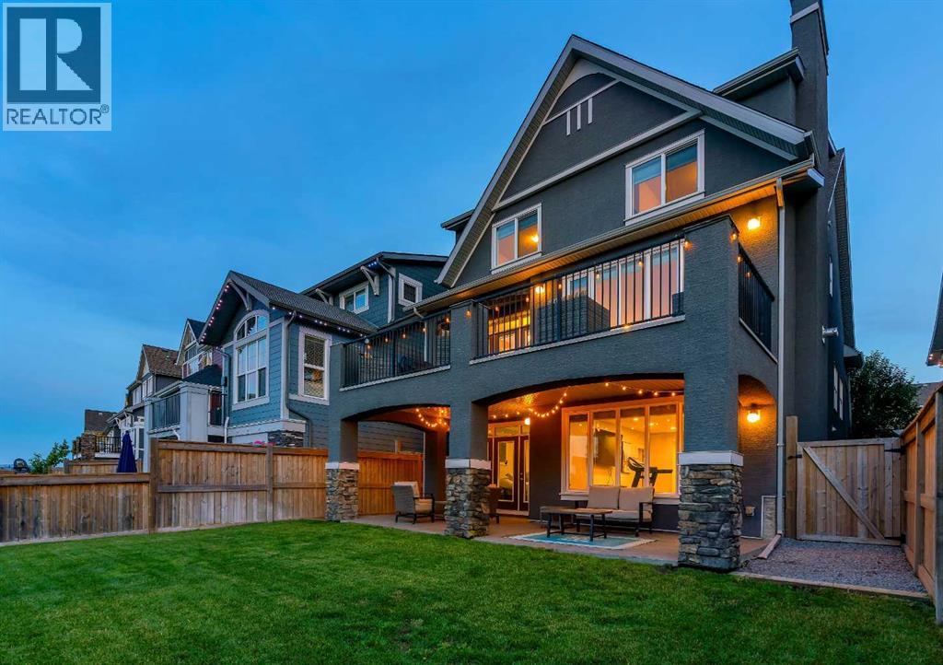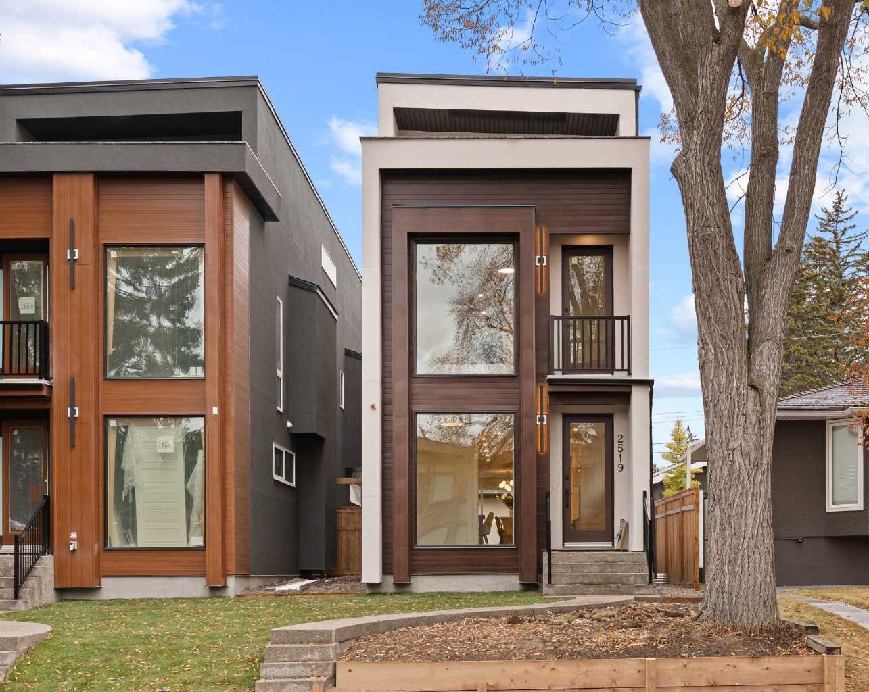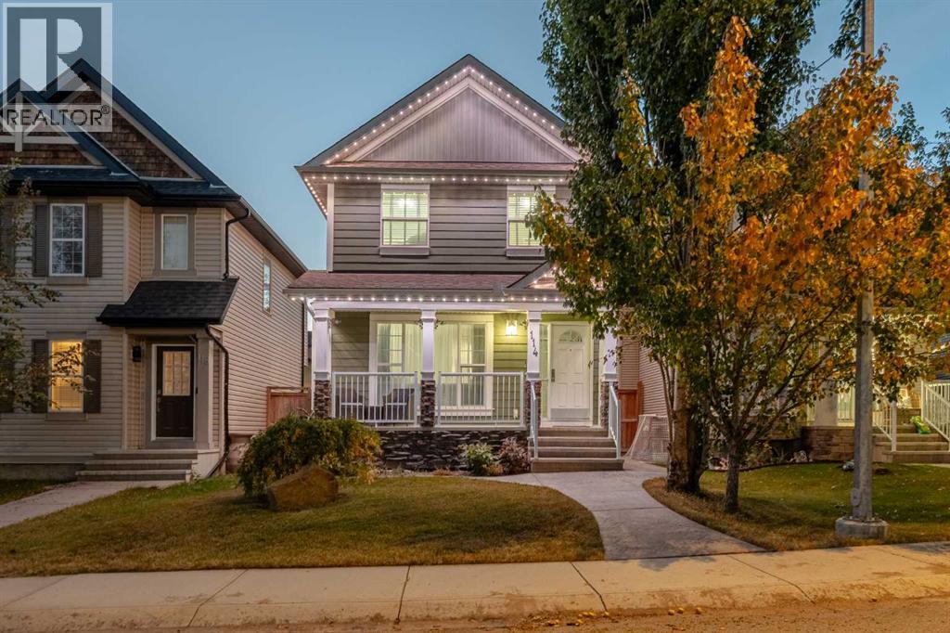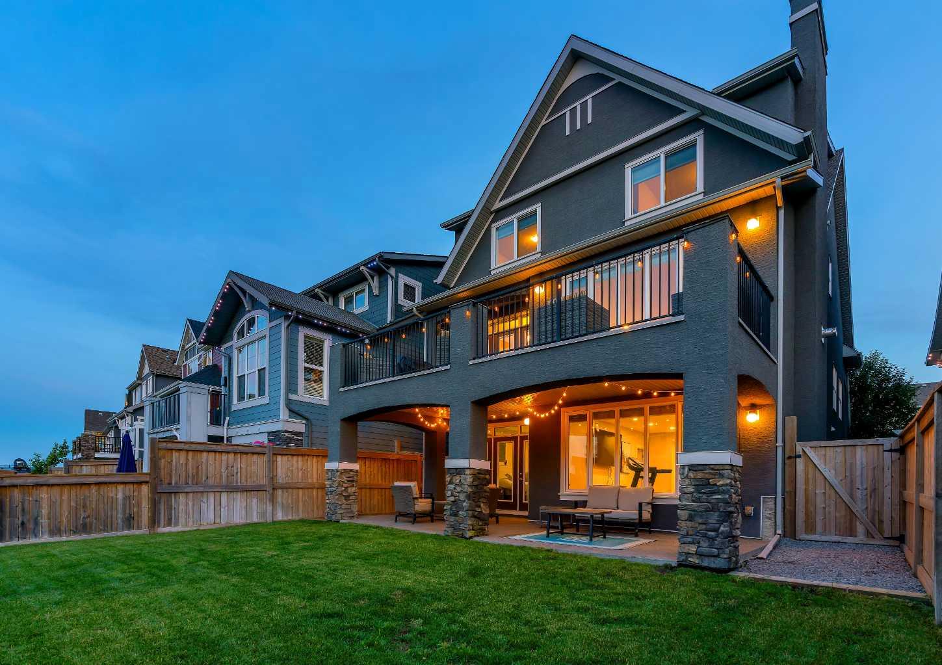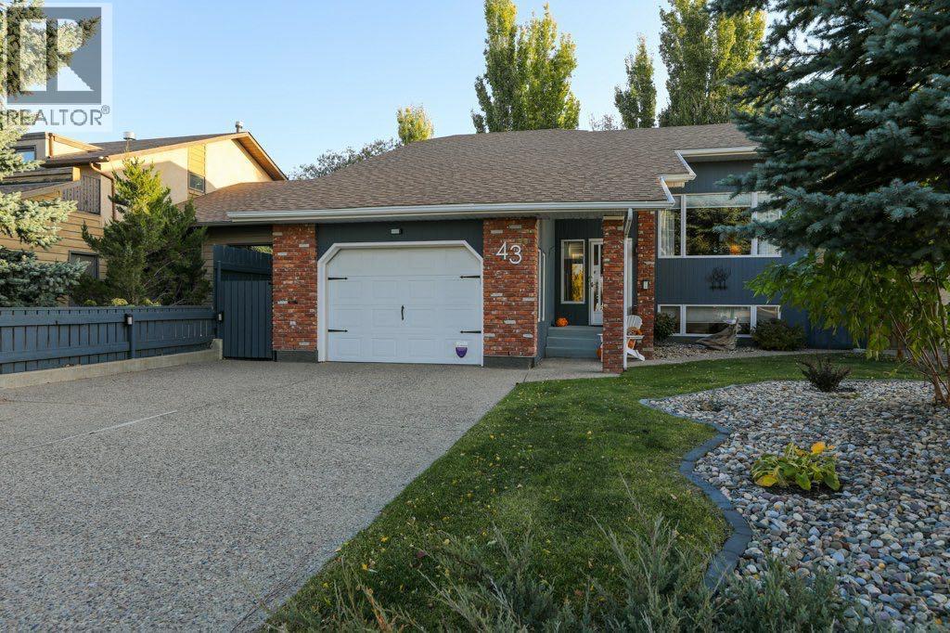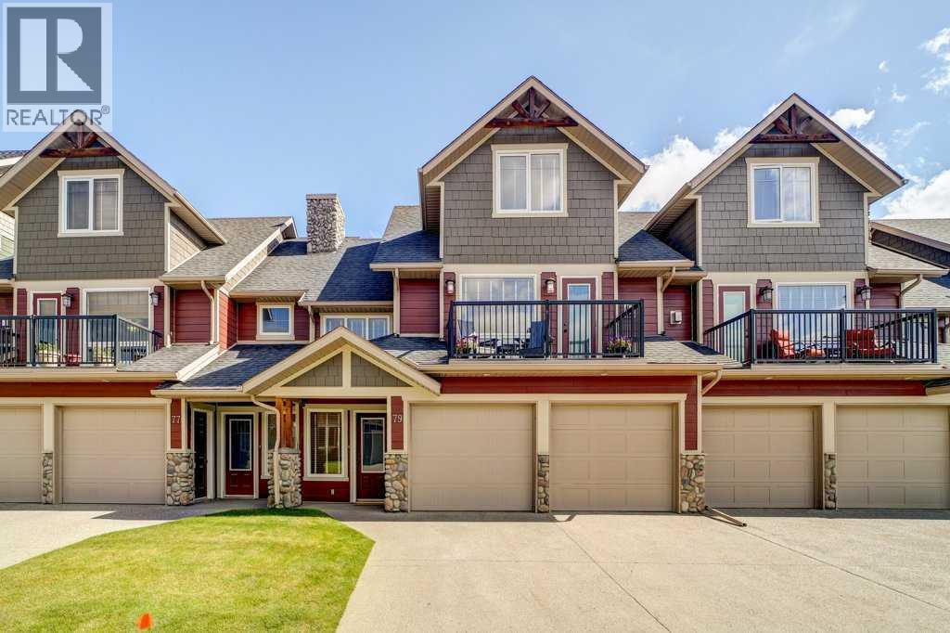
Highlights
Description
- Home value ($/Sqft)$370/Sqft
- Time on Houseful57 days
- Property typeSingle family
- Median school Score
- Year built2010
- Garage spaces2
- Mortgage payment
Welcome to Ironstone Lookout, a condominium development located in beautiful Crowsnest Pass. Situated in the back row of the development is this 3 level townhouse offering over 1,800 sq. ft. of combined living space. Upon entering the unit the douglas fir & slate staircase welcome you with abundant mountain charm. The entry level incorporates a 3 pc bathroom, bedroom, laundry room, storage and access to the completely insulated and drywalled garage. Main level living space includes a bedroom (currently used as an office), open plan kitchen, living and dining with engineered hardwood and 24"x24" slate tile. The custom kitchen offers granite counter tops, pull out pantry and access to the covered back porch with NG BBQ hook up and private back patio. Extending from the kitchen is a 4 pc bathroom accessed through a hall, the living / dining room featuring a premium river stone natural gas fireplace and access to the balcony with south exposure and expansive mountain views. The upper level provides a private oasis primary suite with walk in closet and spacious 4 pc ensuite with soaker tub and separate shower. Douglas fir trim and doors throughout add to the mountain charm. Central air conditioning keeps all 3 levels comfortable on the warmest days. Reasonable monthly condo fees offer carefree living as lawn care and snow removal are taken care of. Welcome to Crowsnest Pass! (id:63267)
Home overview
- Cooling Central air conditioning
- Heat source Natural gas
- Heat type Other, forced air
- # total stories 2
- Fencing Not fenced
- # garage spaces 2
- # parking spaces 2
- Has garage (y/n) Yes
- # full baths 3
- # total bathrooms 3.0
- # of above grade bedrooms 3
- Flooring Carpeted, hardwood, tile
- Has fireplace (y/n) Yes
- Community features Golf course development, fishing, pets allowed, pets allowed with restrictions
- View View
- Lot desc Landscaped
- Lot size (acres) 0.0
- Building size 1374
- Listing # A2251148
- Property sub type Single family residence
- Status Active
- Bathroom (# of pieces - 4) 3.377m X 3.1m
Level: 2nd - Primary bedroom 3.481m X 6.578m
Level: 2nd - Bedroom 3.53m X 3.2m
Level: Lower - Laundry 2.387m X 2.109m
Level: Lower - Bathroom (# of pieces - 3) 2.743m X 2.109m
Level: Lower - Furnace 1.167m X 2.033m
Level: Lower - Kitchen 3.429m X 5.563m
Level: Main - Bedroom 3.658m X 3.1m
Level: Main - Living room 4.292m X 4.191m
Level: Main - Bathroom (# of pieces - 4) 1.524m X 2.719m
Level: Main - Dining room 2.158m X 4.191m
Level: Main
- Listing source url Https://www.realtor.ca/real-estate/28771437/79-ironstone-drive-coleman
- Listing type identifier Idx

$-937
/ Month



