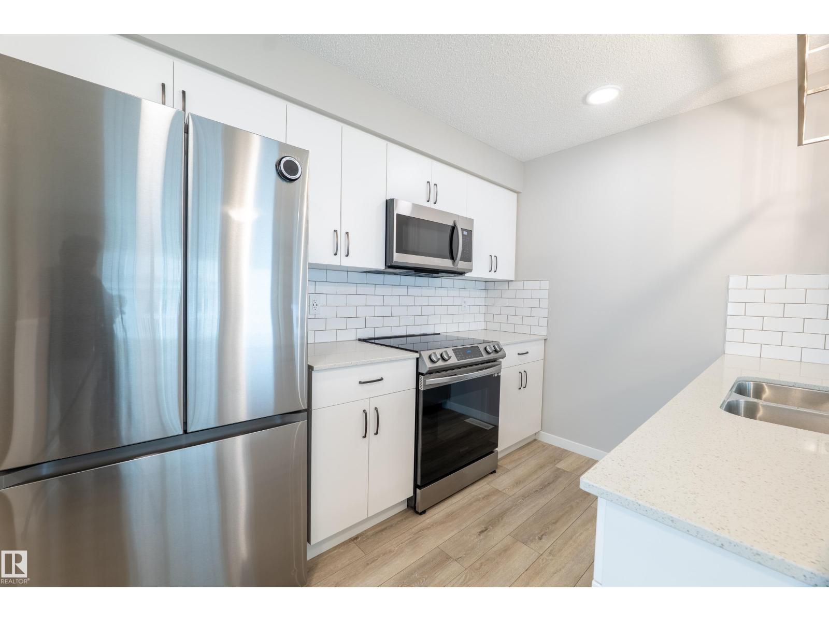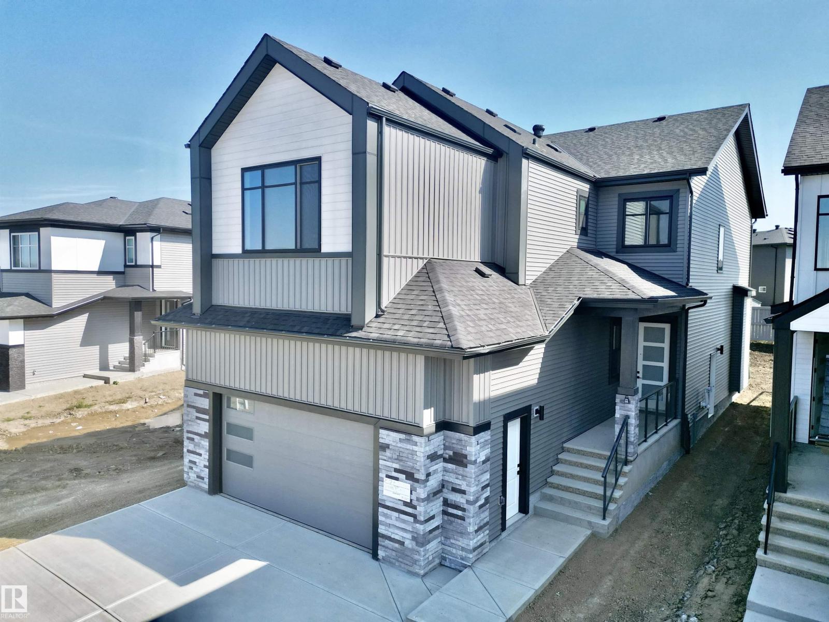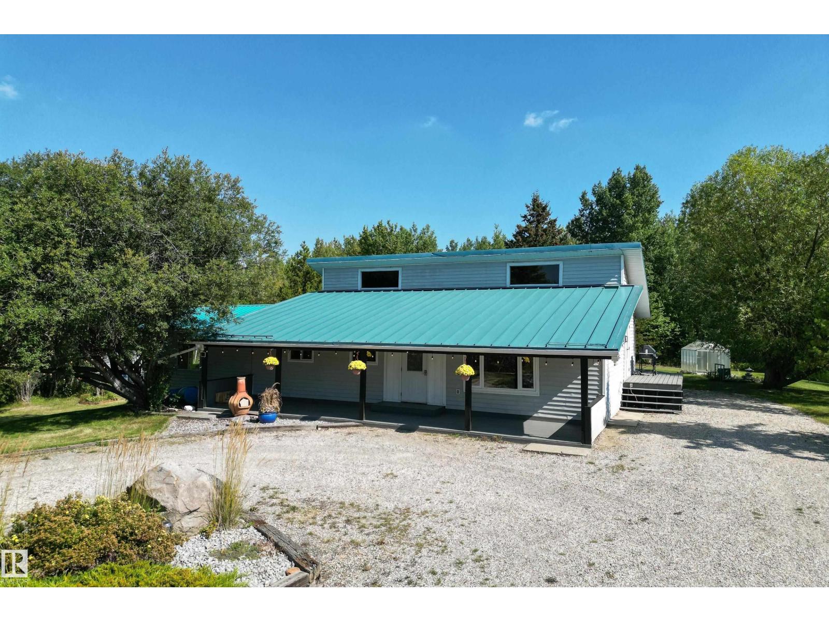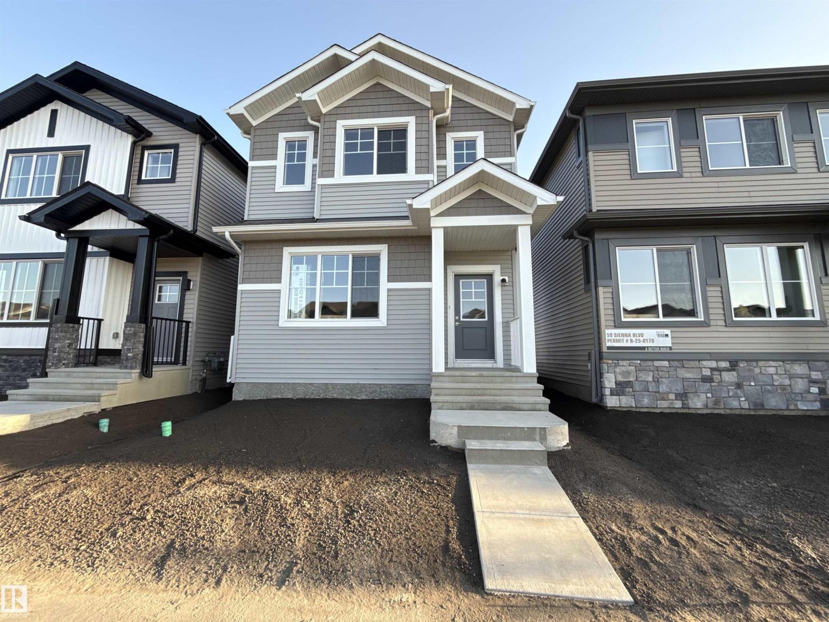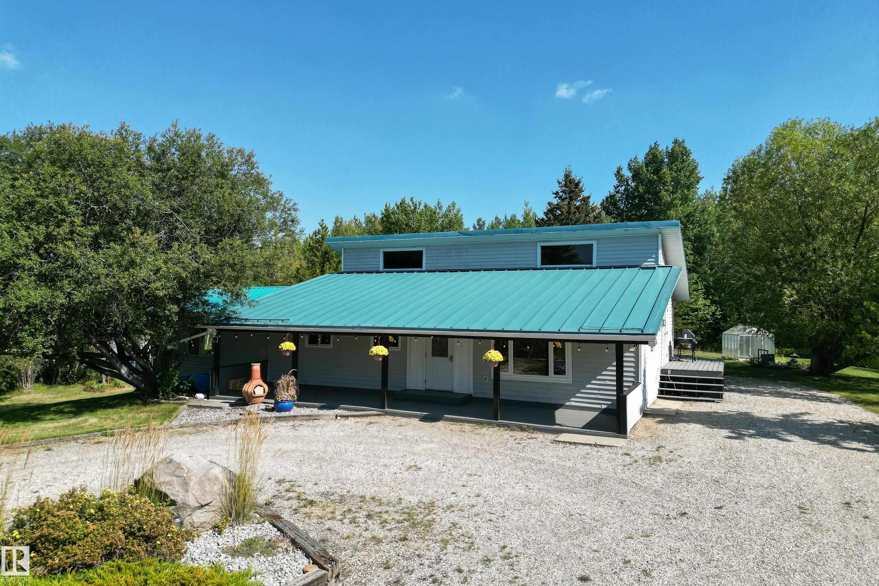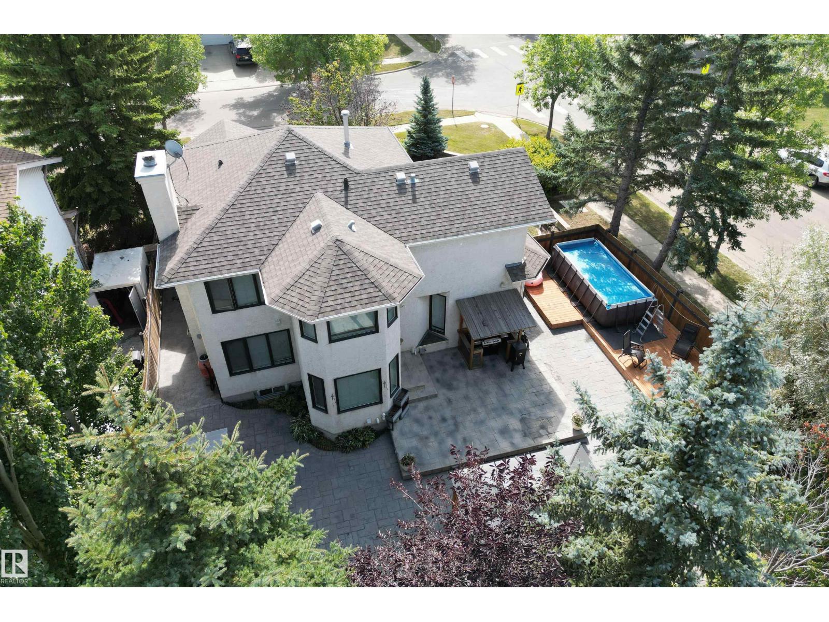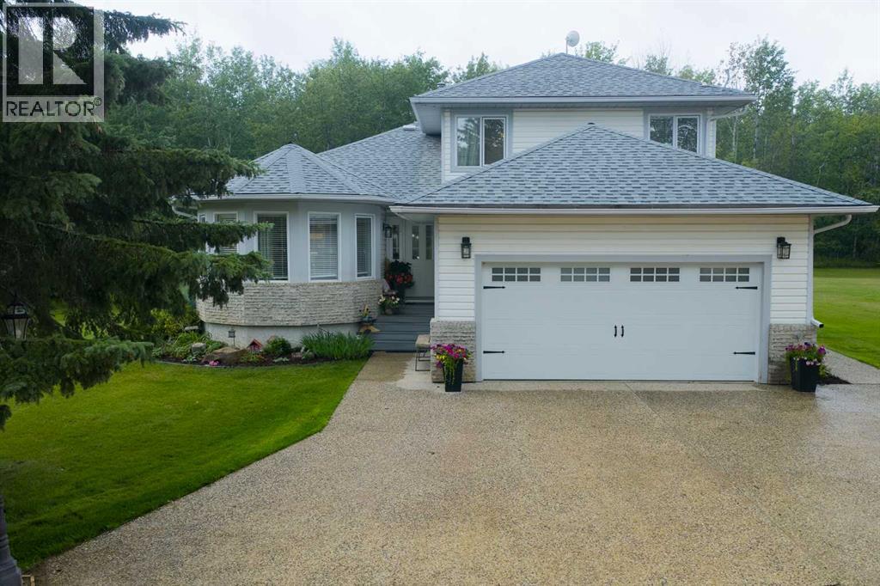
653060 Range Road 224 Unit 10
653060 Range Road 224 Unit 10
Highlights
Description
- Home value ($/Sqft)$219/Sqft
- Time on Houseful18 days
- Property typeSingle family
- Style4 level
- Lot size5.19 Acres
- Year built1993
- Garage spaces2
- Mortgage payment
This beautifully maintained 5-bedroom, 3-bathroom, 4-level split offers both space and serenity just minutes from town. Nestled on a private, 5.19-acre landscaped yard with mature trees, this home is so much more than a place to live; it is a place to relax as well. From the moment you arrive, the aggregate driveway pad and sidewalks set the tone for the care and upgrades you’ll find throughout. Step outside and enjoy a private deck area, perfect for entertaining or relaxing, while the playhouse and wooded trails invite fun and exploration right in your own backyard. Inside, you’ll appreciate that this isn’t your typical split-level layout — with only two steps between two of the levels, the home flows effortlessly and offers comfort for all ages. All four levels are fully finished, providing plenty of living space for an active or growing family. Upgrades are found throughout, and the home strikes the perfect balance between modern function and warm, welcoming style. With its convenient location in Century Estates, close to town yet surrounded by peace and privacy, this property truly offers the best of both worlds. If you’ve been looking for a home that gives you room to live, play, and breathe, this one is ready to welcome you. (id:63267)
Home overview
- Cooling Central air conditioning
- Heat source Natural gas
- Heat type Forced air
- Sewer/ septic Septic field
- Construction materials Wood frame
- Fencing Not fenced
- # garage spaces 2
- Has garage (y/n) Yes
- # full baths 2
- # half baths 1
- # total bathrooms 3.0
- # of above grade bedrooms 5
- Flooring Carpeted, ceramic tile, hardwood, laminate
- Has fireplace (y/n) Yes
- Lot desc Landscaped
- Lot dimensions 5.19
- Lot size (acres) 5.19
- Building size 2050
- Listing # A2249202
- Property sub type Single family residence
- Status Active
- Recreational room / games room 5.41m X 7.596m
Level: Lower - Bedroom 4.191m X 3.834m
Level: Lower - Furnace 1.091m X 5.029m
Level: Lower - Family room 6.12m X 3.886m
Level: Main - Breakfast room 2.691m X 3.277m
Level: Main - Bathroom (# of pieces - 2) 2.185m X 1.753m
Level: Main - Kitchen 5.767m X 3.886m
Level: Main - Dining room 3.834m X 2.819m
Level: Main - Foyer 1.753m X 2.615m
Level: Main - Bedroom 2.972m X 2.49m
Level: Main - Living room 3.911m X 5.005m
Level: Main - Bathroom (# of pieces - 4) 2.566m X 2.21m
Level: Upper - Bedroom 3.048m X 3.024m
Level: Upper - Primary bedroom 3.987m X 4.343m
Level: Upper - Bedroom 2.996m X 3.024m
Level: Upper - Bathroom (# of pieces - 3) 2.082m X 2.262m
Level: Upper
- Listing source url Https://www.realtor.ca/real-estate/28746089/10-653060-range-road-224-colinton
- Listing type identifier Idx

$-1,200
/ Month





