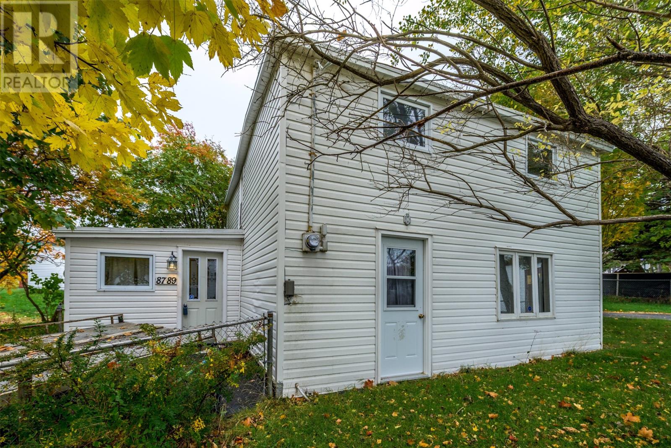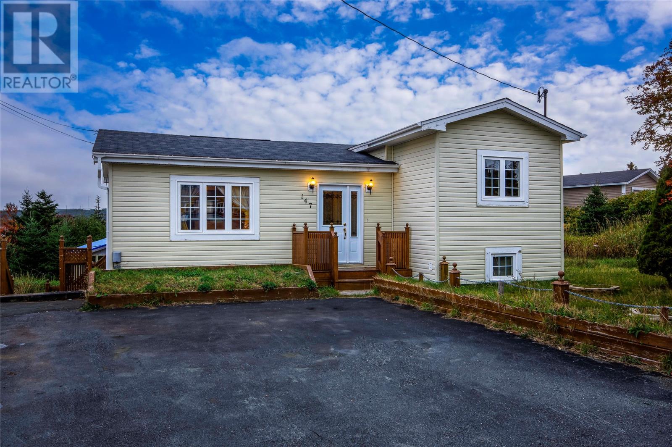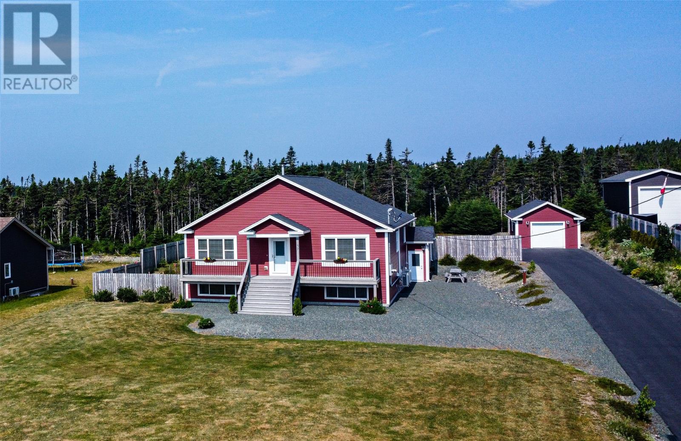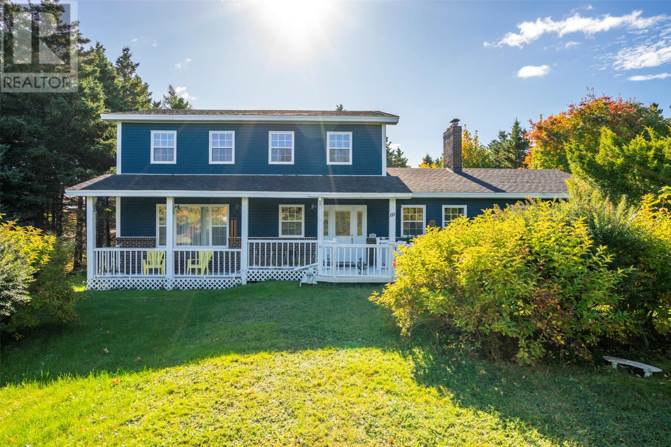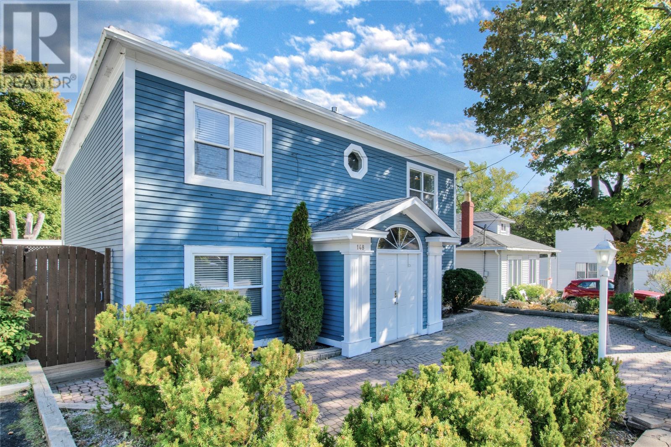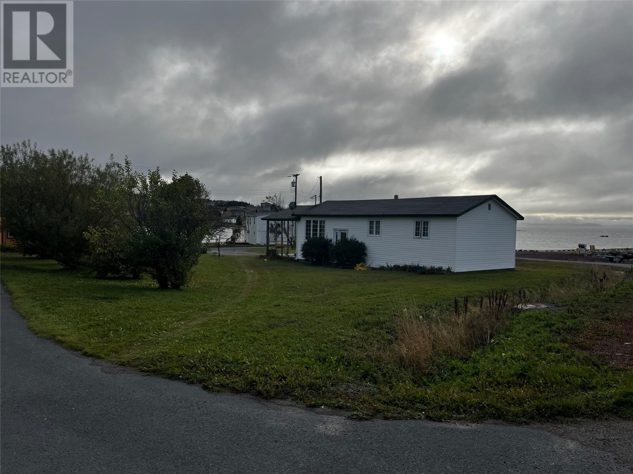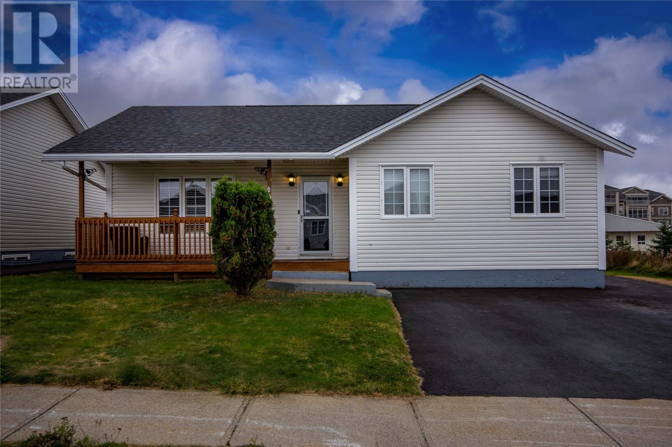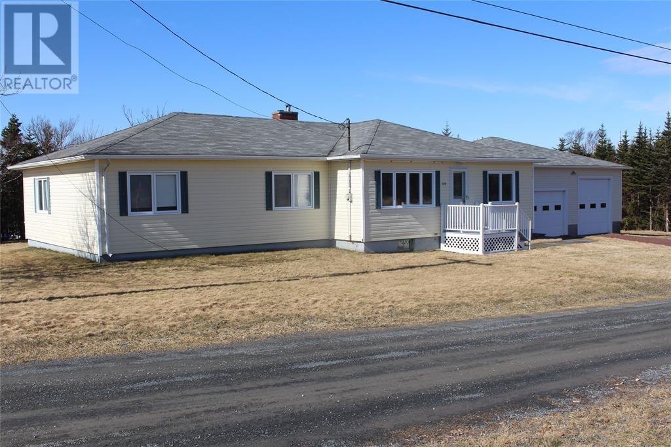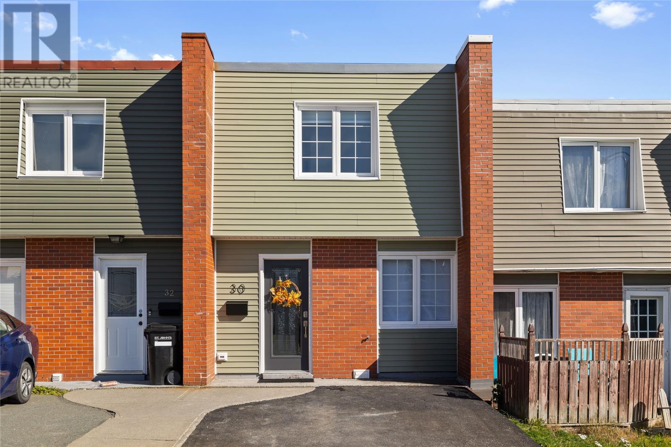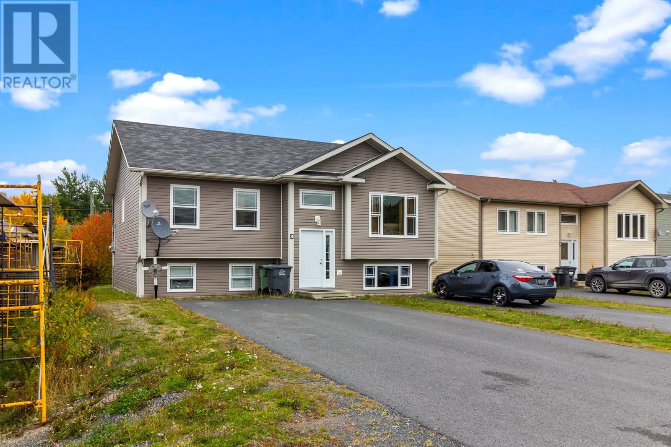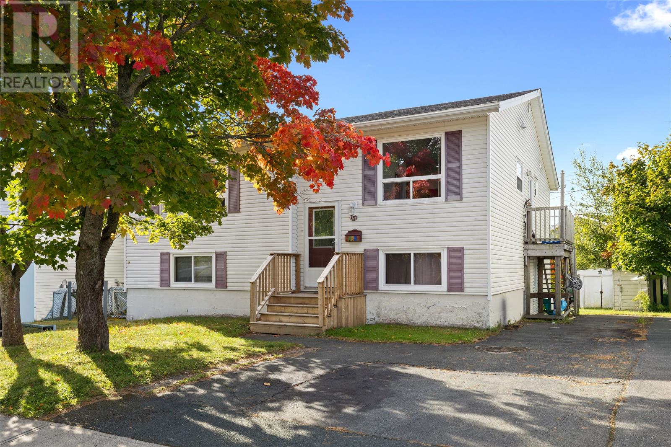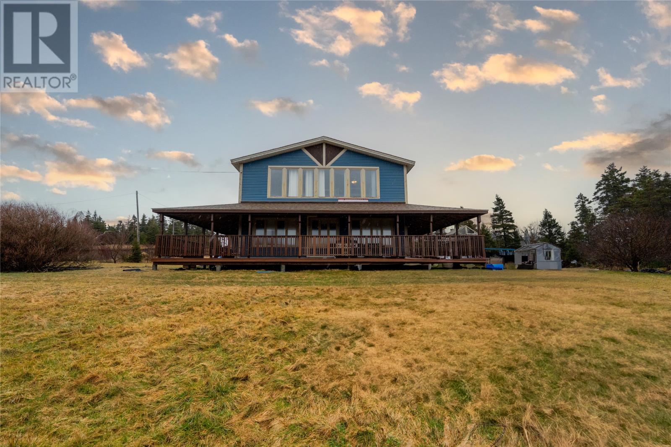
Highlights
Description
- Home value ($/Sqft)$96/Sqft
- Time on Houseful18 days
- Property typeSingle family
- Style2 level
- Lot size1 Acres
- Year built1995
- Mortgage payment
Stunning Renovated Home with Ocean Views on 1 Acre Welcome to your dream coastal retreat! This beautifully renovated 5-bedroom, 2-bathroom home sits on a private 1-acre lot, offering breathtaking ocean views and plenty of space to relax, entertain, and enjoy nature. A rough-in for a third bathroom adds future flexibility and convenience. The spacious main floor features a large, modern kitchen complete with stainless steel appliances, a center island, and ample storage—perfect for family meals or hosting guests. The generous living room is filled with natural light and provides the ideal spot to sip your morning coffee while watching whales in the bay. Step outside to the expansive wrap-around deck on the lower level—an entertainer’s paradise where you can soak in the scenery, host gatherings, or simply unwind in peace. Whether you're looking for a serene family home, a vacation getaway, or a smart investment, this property offers the perfect blend of comfort, space, and natural beauty. (id:63267)
Home overview
- Heat source Electric, wood
- Heat type Mini-split
- Sewer/ septic Septic tank
- # total stories 2
- # full baths 2
- # total bathrooms 2.0
- # of above grade bedrooms 5
- Flooring Mixed flooring
- Directions 1955963
- Lot dimensions 1
- Lot size (acres) 1.0
- Building size 3504
- Listing # 1289939
- Property sub type Single family residence
- Status Active
- Family room 31.9m X 13.6m
Level: 2nd - Eating area 9.1m X 19.11m
Level: 2nd - Bedroom 12.7m X 11.9m
Level: 2nd - Bedroom 14.2m X 15.8m
Level: 2nd - Living room 10.7m X 17.7m
Level: 2nd - Bathroom (# of pieces - 1-6) 4 pcs
Level: 2nd - Kitchen 12.2m X 17.7m
Level: 2nd - Storage 12.8m X 9.7m
Level: Main - Storage 12.8m X 9.7m
Level: Main - Bedroom 12.11m X 13.7m
Level: Main - Bedroom 12.6m X 13.7m
Level: Main - Primary bedroom 14.7m X 12.7m
Level: Main - Den 13m X 13.9m
Level: Main - Ensuite 4 pcs
Level: Main - Recreational room 33.7m X 15.6m
Level: Main
- Listing source url Https://www.realtor.ca/real-estate/28939632/11-route-91-other-collinet
- Listing type identifier Idx

$-893
/ Month

