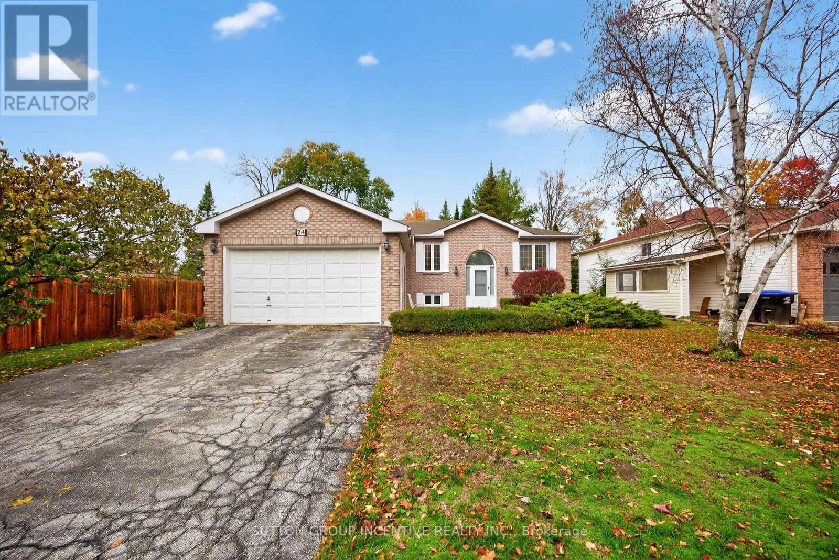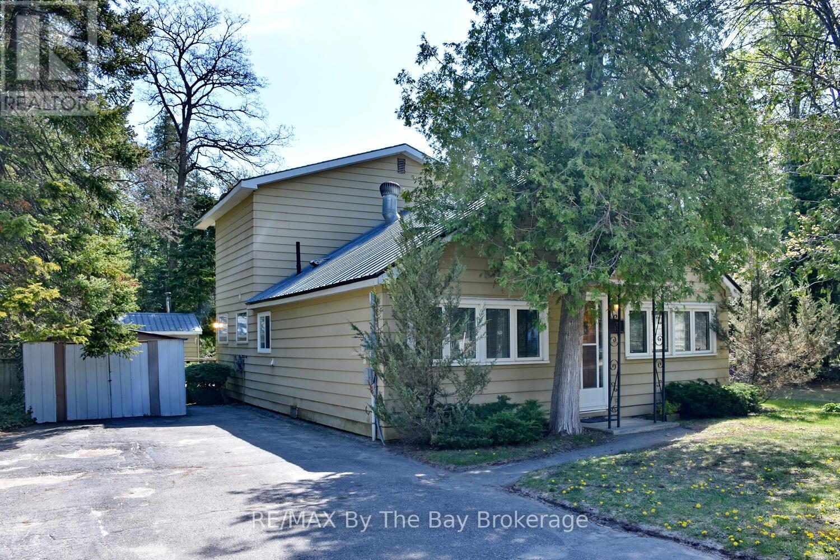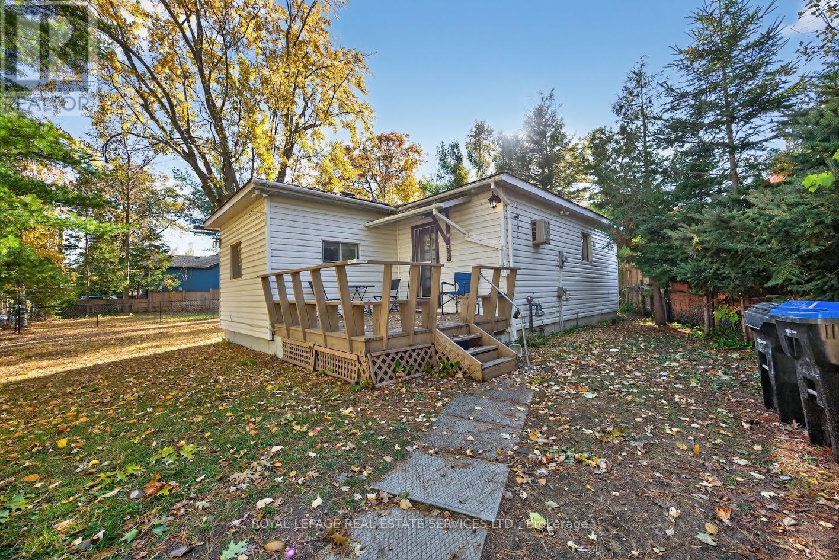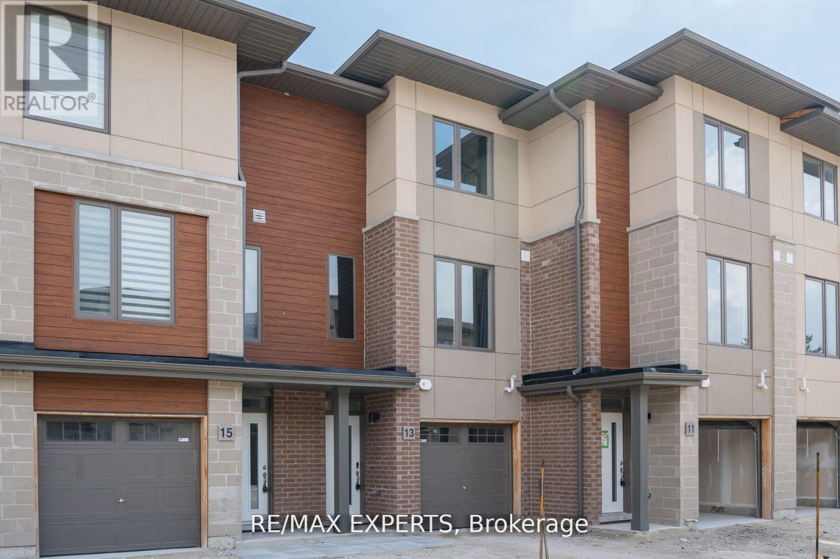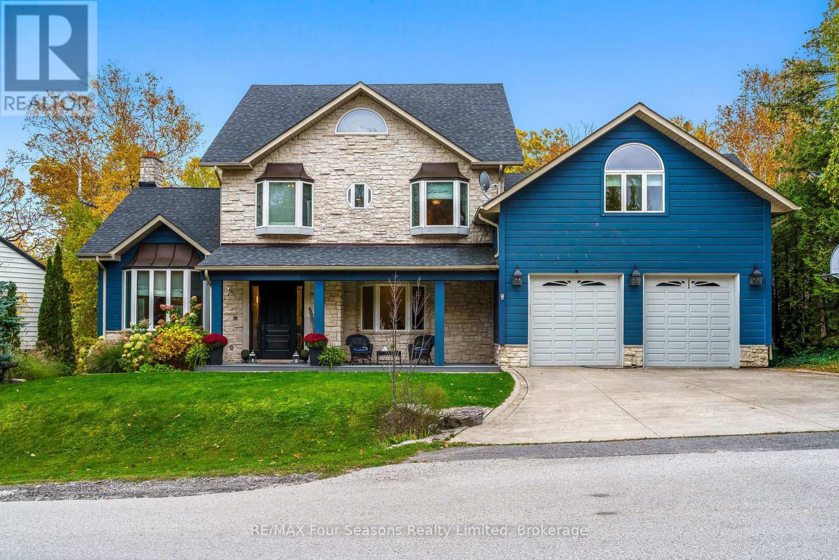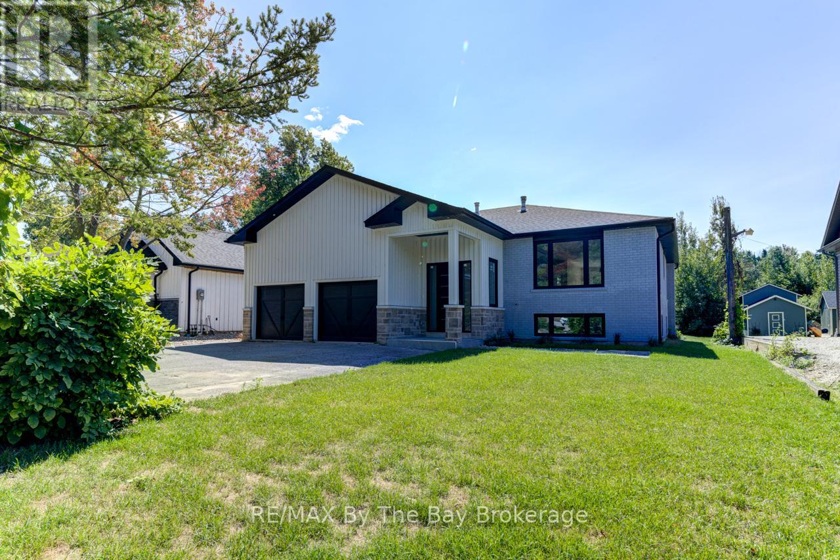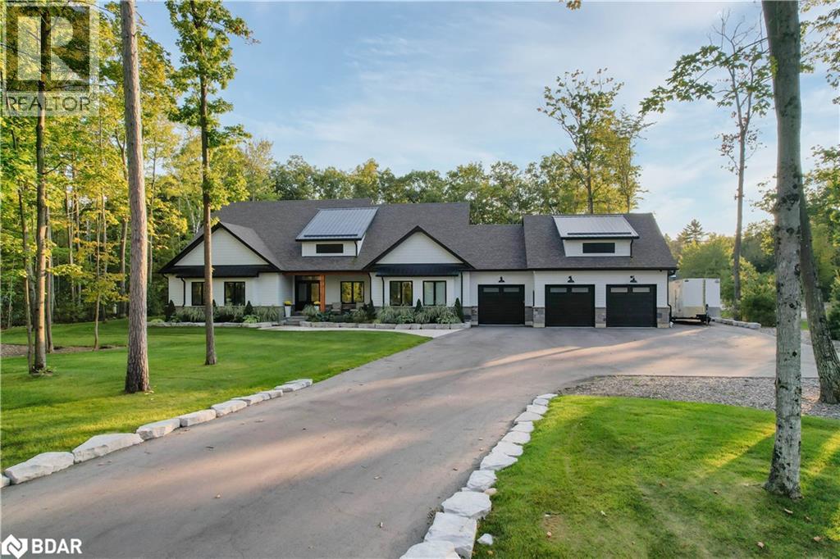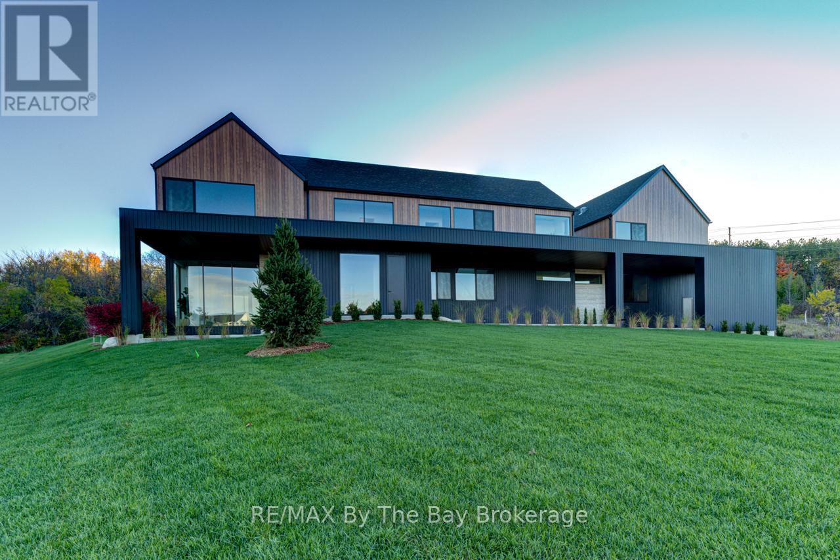- Houseful
- ON
- Collingwood
- L9Y
- 1 Hume Street #ph609
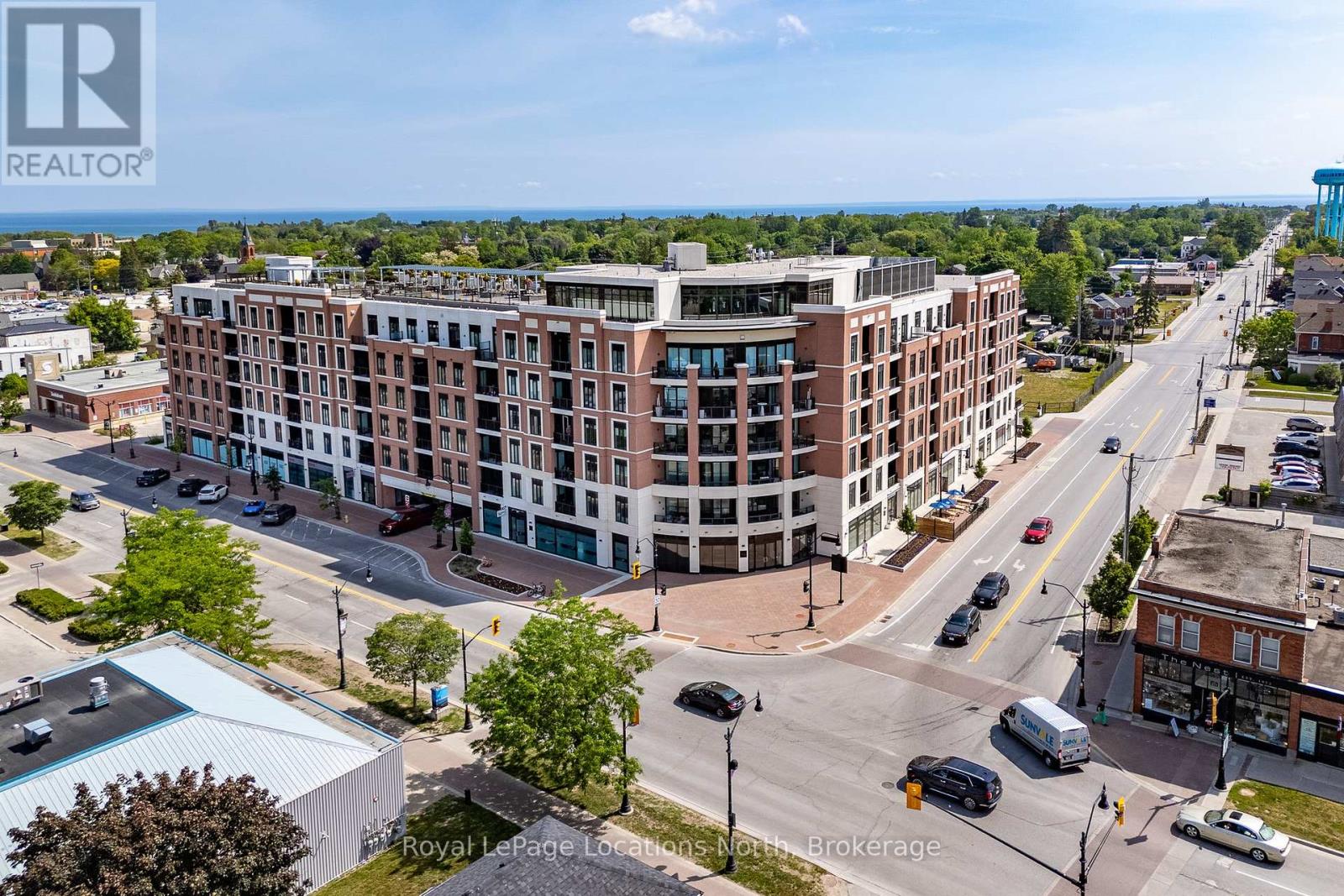
Highlights
Description
- Time on Houseful44 days
- Property typeSingle family
- Median school Score
- Mortgage payment
Welcome to Monaco, a landmark of sophisticated living in Downtown Collingwood, where this spectacular Penthouse condo awaits. This truly special 2-bedroom, 2-bathroom residence boasts breathtaking, unobstructed Niagara Escarpment, Blue Mountain and Georgian Bay views from its oversized 276 sq. ft. west-facing terrace, creating an idyllic setting for both grand entertaining and tranquil private moments. Inside, the luxury continues with soaring 13-foot ceilings, solid 8-foot doors, luxurious finishes, a cozy gas fireplace, remote/controlled blinds throughout and upgraded appliances in the gourmet kitchen. This isn't just a home; it's a sanctuary designed for entertaining and enjoying spectacular sunsets from every room. 1,300 sq. ft. of living space, including the terrace. Beyond your private oasis, Monaco provides top-tier amenities including a stunning rooftop terrace with BBQ's and fire & water features, a sleek party room, and a fully equipped fitness center, all while granting direct access to Collingwood's vibrant downtown, Gordon's Cafe & Market directly below, cappuccino bars, fabulous restaurants, theatres & entertainment, farmers markets, boutique clothing stores, shopping, the vast trail network, Waterfront & Marina, premier golf courses and ski clubs. Includes 2 underground parking spots and a large storage unit. Included in the maintenance fee: Common elements, natural gas, 2 parking spaces and storage unit (id:63267)
Home overview
- Cooling Central air conditioning
- Heat source Electric, other
- Heat type Heat pump, not known
- # parking spaces 2
- Has garage (y/n) Yes
- # full baths 2
- # total bathrooms 2.0
- # of above grade bedrooms 2
- Has fireplace (y/n) Yes
- Community features Pets allowed with restrictions
- Subdivision Collingwood
- View Mountain view
- Directions 1462544
- Lot size (acres) 0.0
- Listing # S12412514
- Property sub type Single family residence
- Status Active
- Bedroom 3.1m X 3.87m
Level: Main - Primary bedroom 3.65m X 3.65m
Level: Main - Kitchen 3.99m X 2.98m
Level: Main - Living room 6.09m X 3.96m
Level: Main
- Listing source url Https://www.realtor.ca/real-estate/28881852/ph609-1-hume-street-collingwood-collingwood
- Listing type identifier Idx

$-2,463
/ Month

