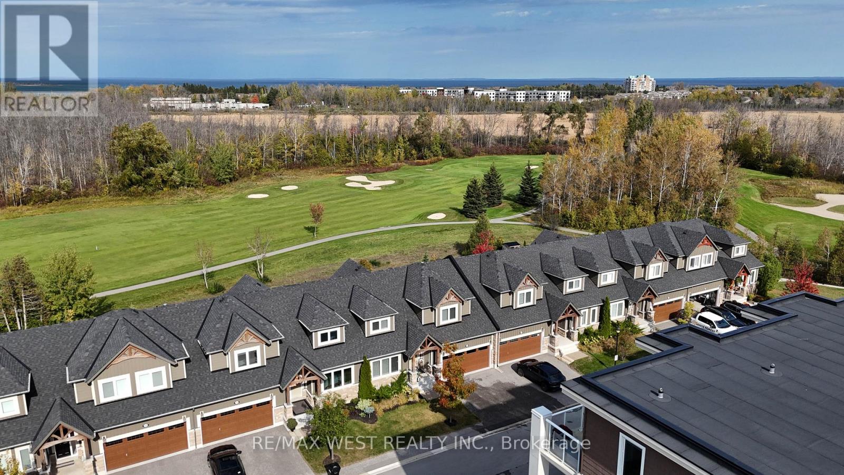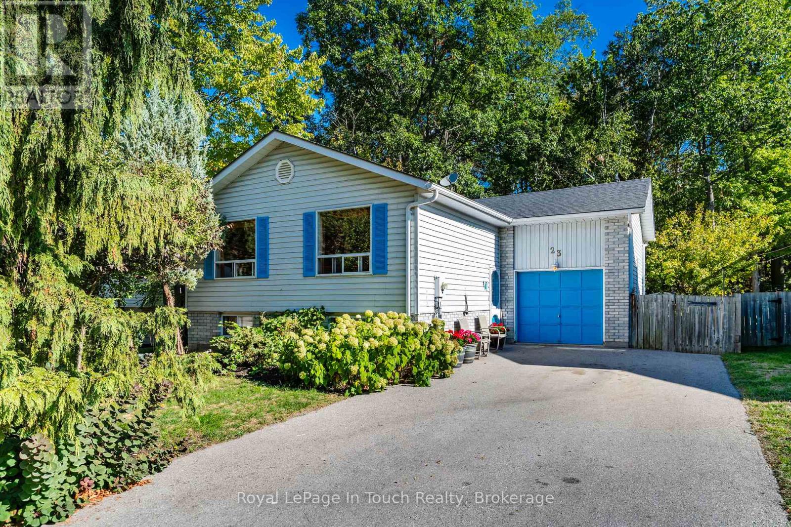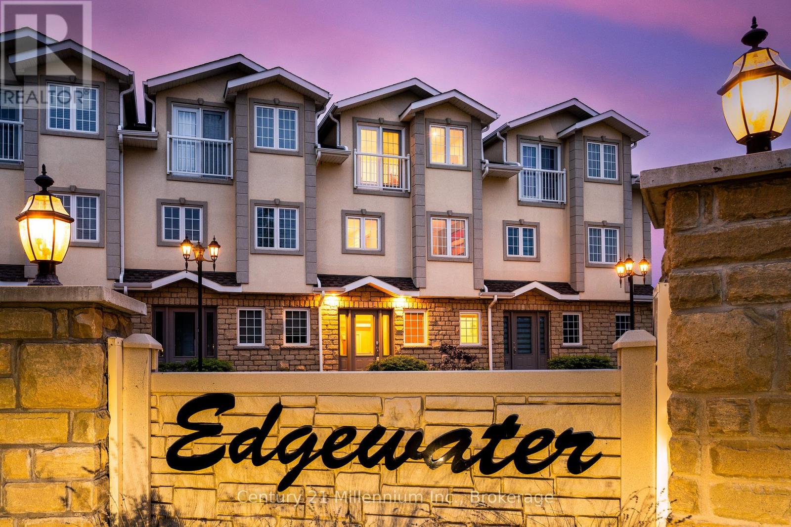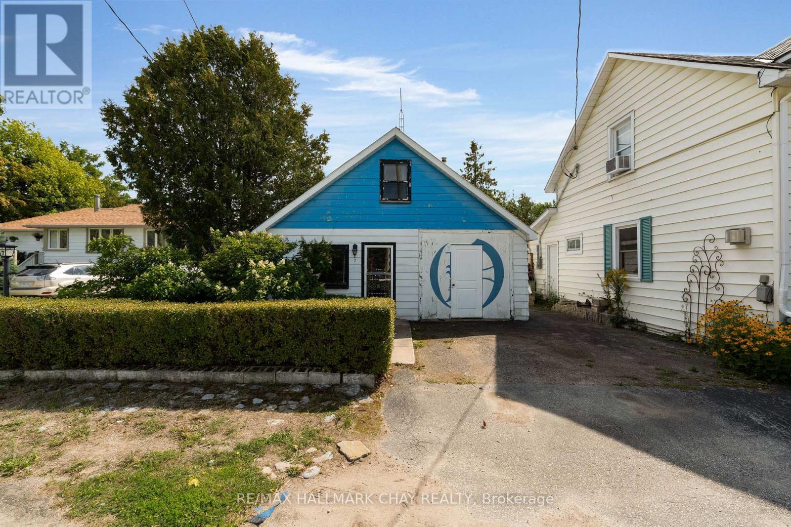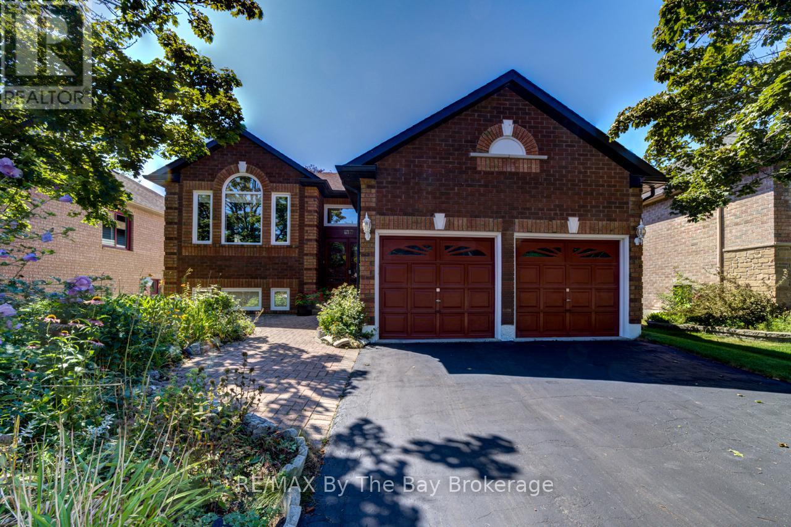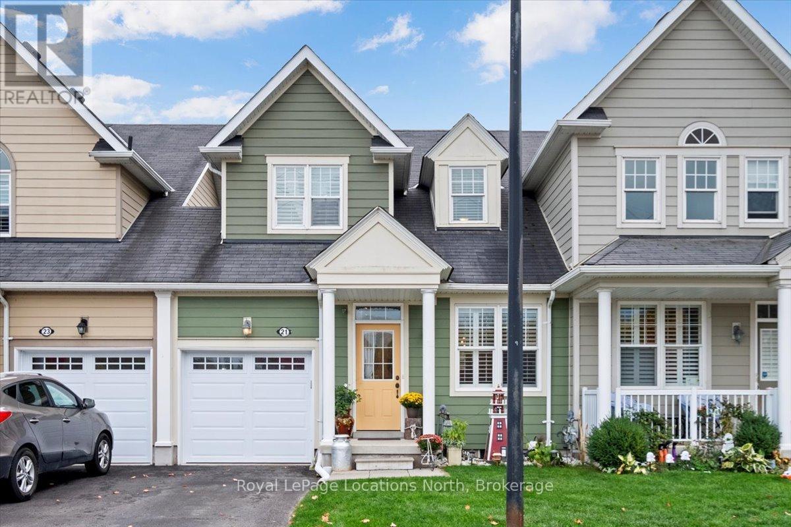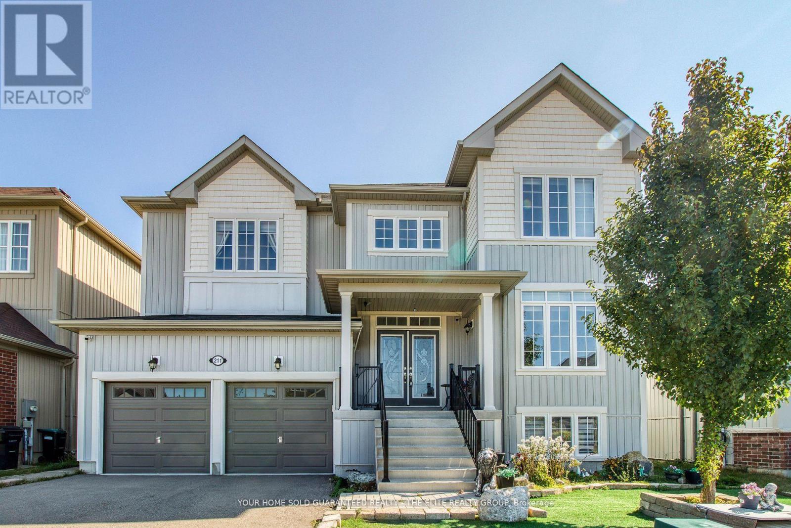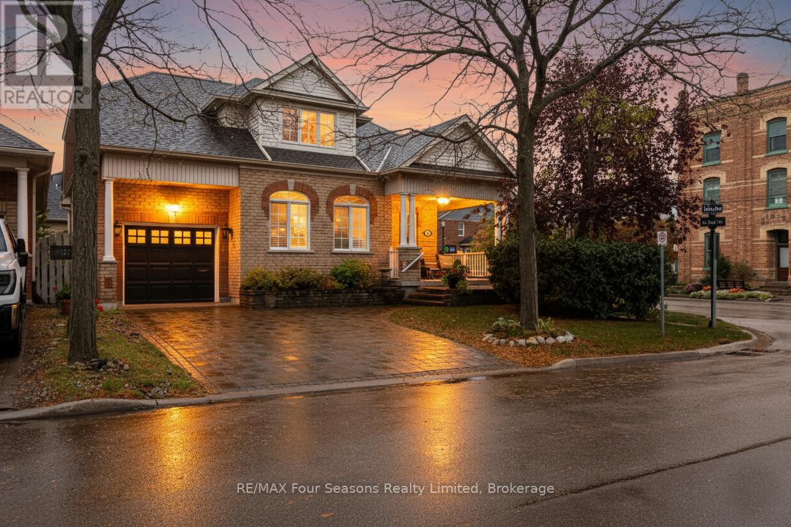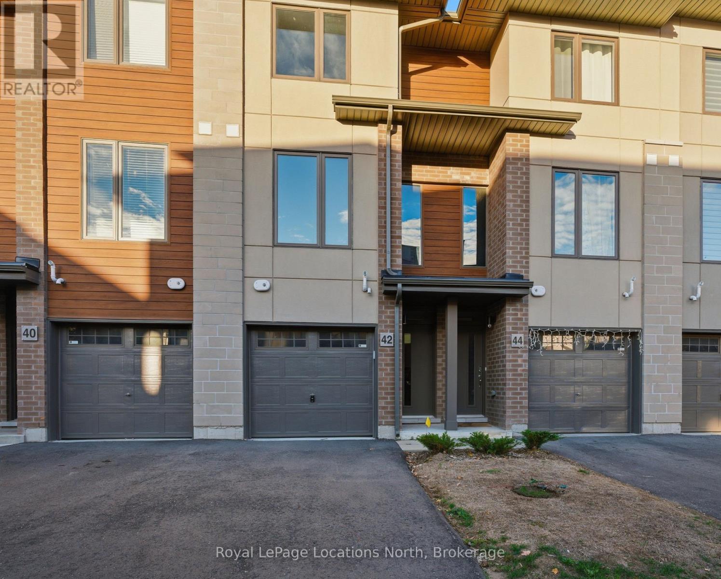- Houseful
- ON
- Collingwood
- L9Y
- 10 Lockhart Rd
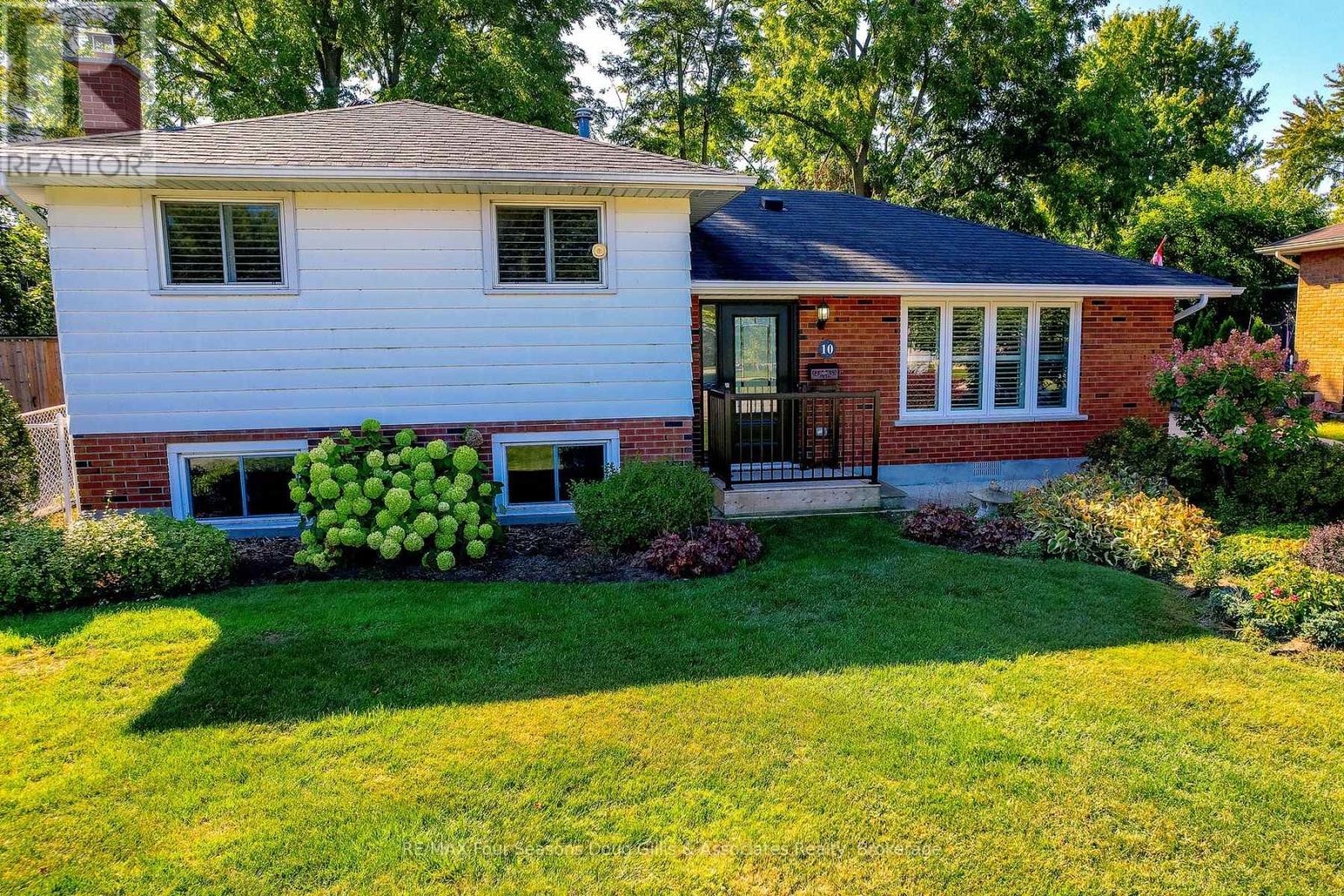
Highlights
Description
- Time on Houseful28 days
- Property typeSingle family
- StyleBungalow
- Median school Score
- Mortgage payment
This cherished family home has been lovingly maintained by the same owners and radiates warmth and charm. The property features a large fenced backyard with mature trees, a spacious entertainment patio with pergola, a detached garage/workshop with garage door opener, plus an additional storage shed perfect for families needing both space and functionality. Inside, you'll find a cozy wood-burning fireplace, California shutters throughout the main and upper levels, hot water on demand, and a well-kept interior that's move-in ready while still offering the flexibility to make it your own. With great curb appeal, an oversized concrete driveway, and a location in a welcoming, family-friendly neighbourhood, this home blends comfort, potential, and convenience. Close to Collingwood Collegiate Institute, Our Lady of the Bay Catholic High School, and Admiral Collingwood Elementary, its ready to begin its next chapter with you. (id:63267)
Home overview
- Cooling Central air conditioning
- Heat source Natural gas
- Heat type Forced air
- Sewer/ septic Sanitary sewer
- # total stories 1
- Fencing Fenced yard
- # parking spaces 5
- Has garage (y/n) Yes
- # full baths 1
- # half baths 1
- # total bathrooms 2.0
- # of above grade bedrooms 3
- Has fireplace (y/n) Yes
- Subdivision Collingwood
- Lot size (acres) 0.0
- Listing # S12418116
- Property sub type Single family residence
- Status Active
- Utility 5.73m X 3.71m
Level: Lower - Sitting room 5.73m X 3.9m
Level: Lower - Living room 5.03m X 4.08m
Level: Main - Kitchen 3.1m X 2.46m
Level: Main - Dining room 2.46m X 3.04m
Level: Main - 2nd bedroom 3.17m X 3.29m
Level: Upper - Primary bedroom 4.05m X 3.29m
Level: Upper - 3rd bedroom 2.77m X 2.59m
Level: Upper
- Listing source url Https://www.realtor.ca/real-estate/28894234/10-lockhart-road-collingwood-collingwood
- Listing type identifier Idx

$-1,864
/ Month




