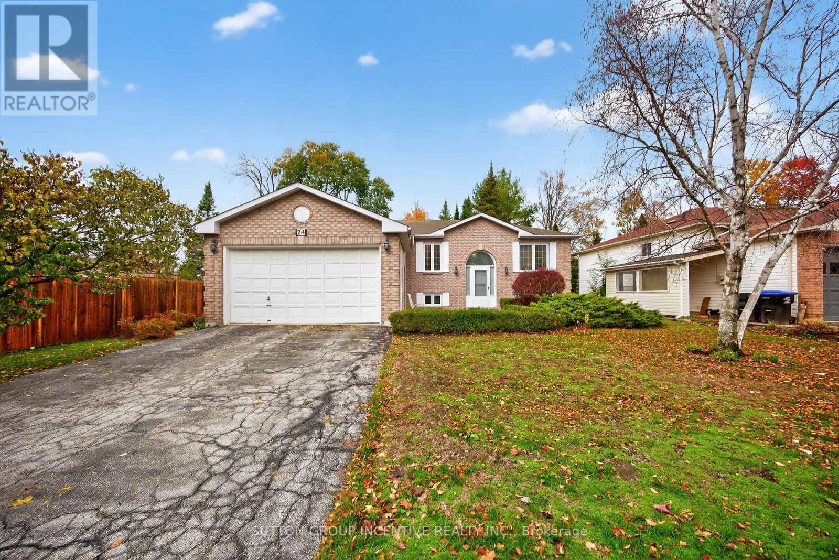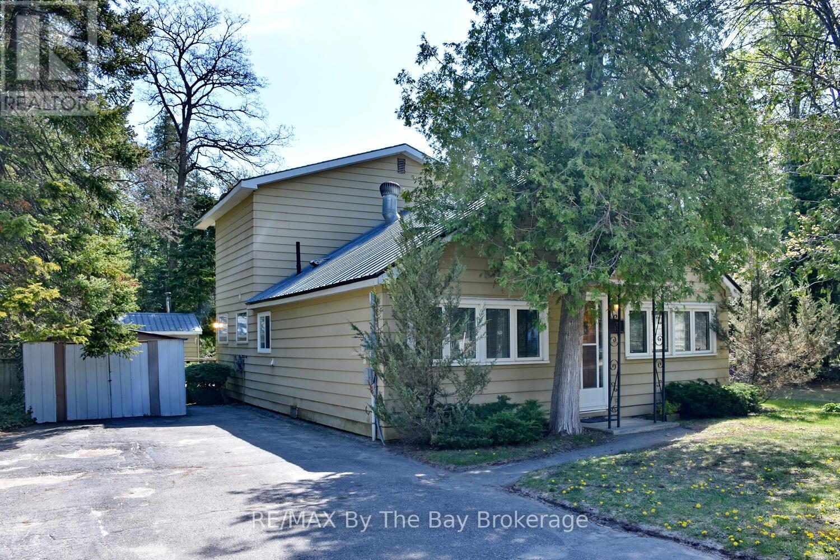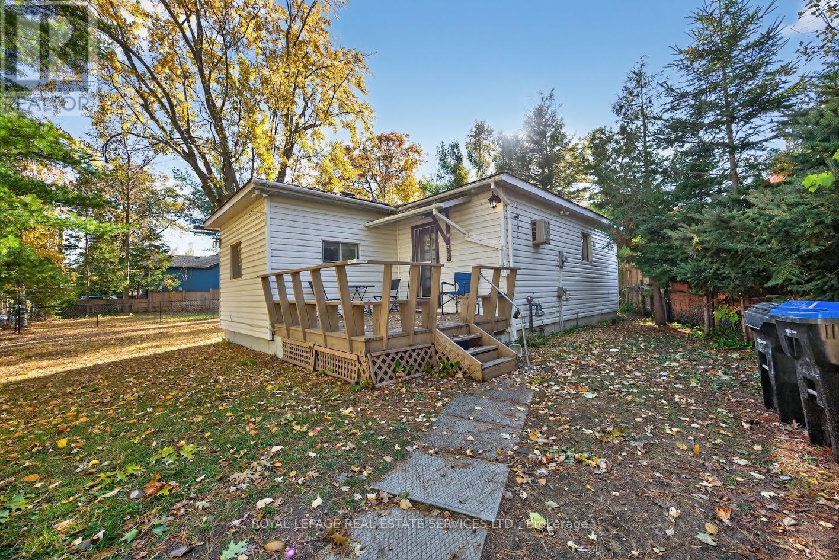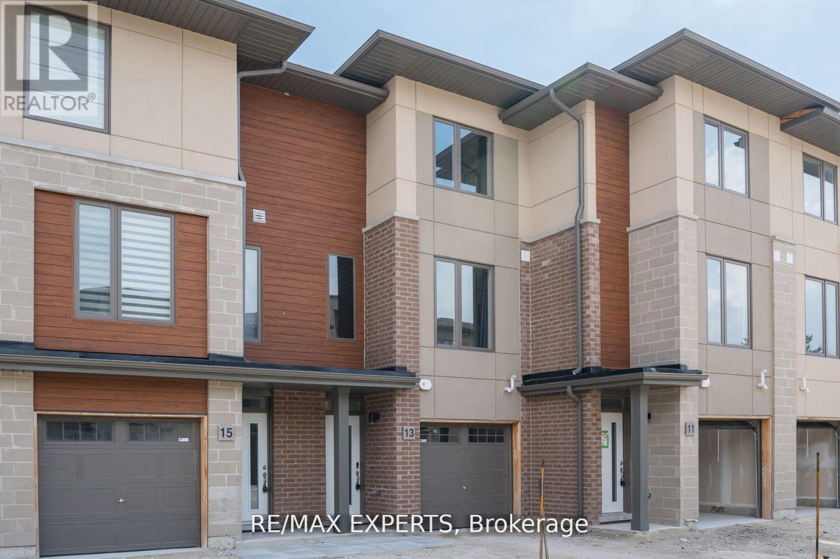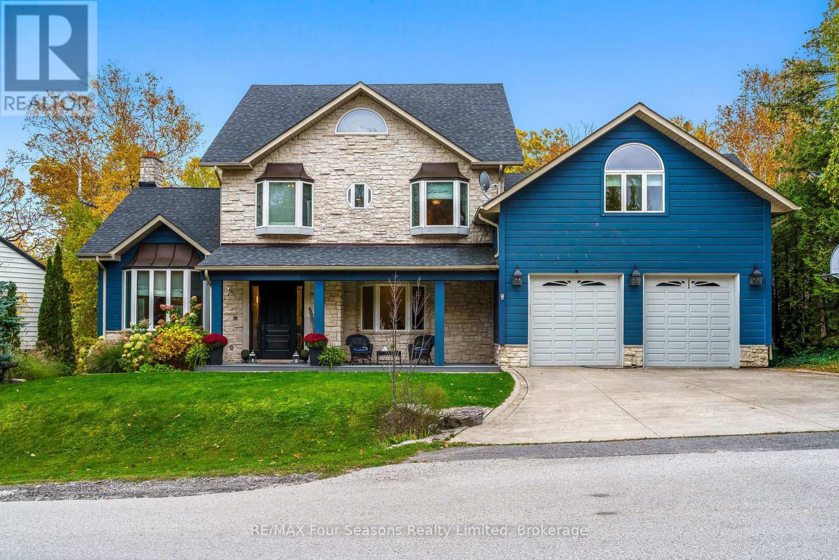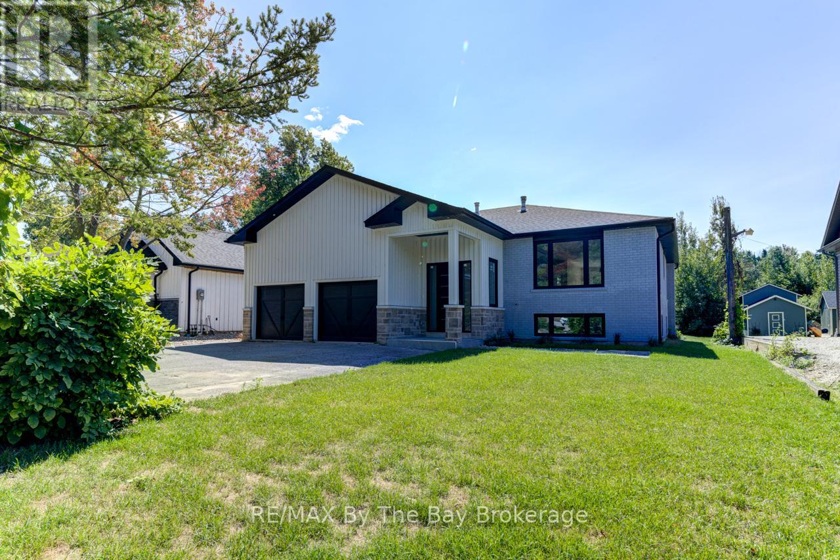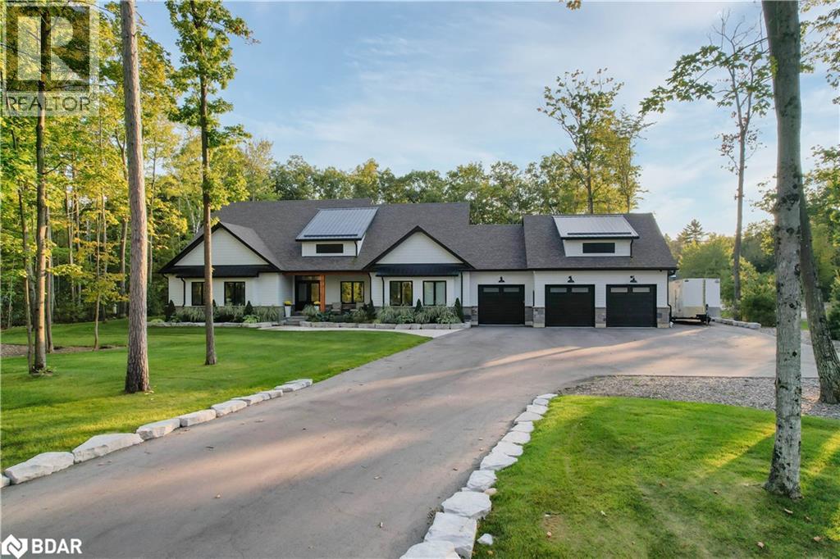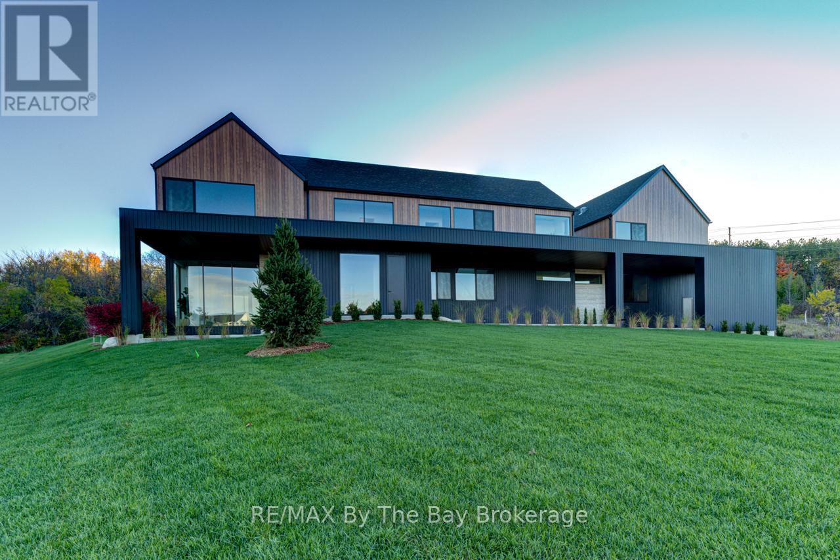- Houseful
- ON
- Collingwood
- L9Y
- 10 Water St
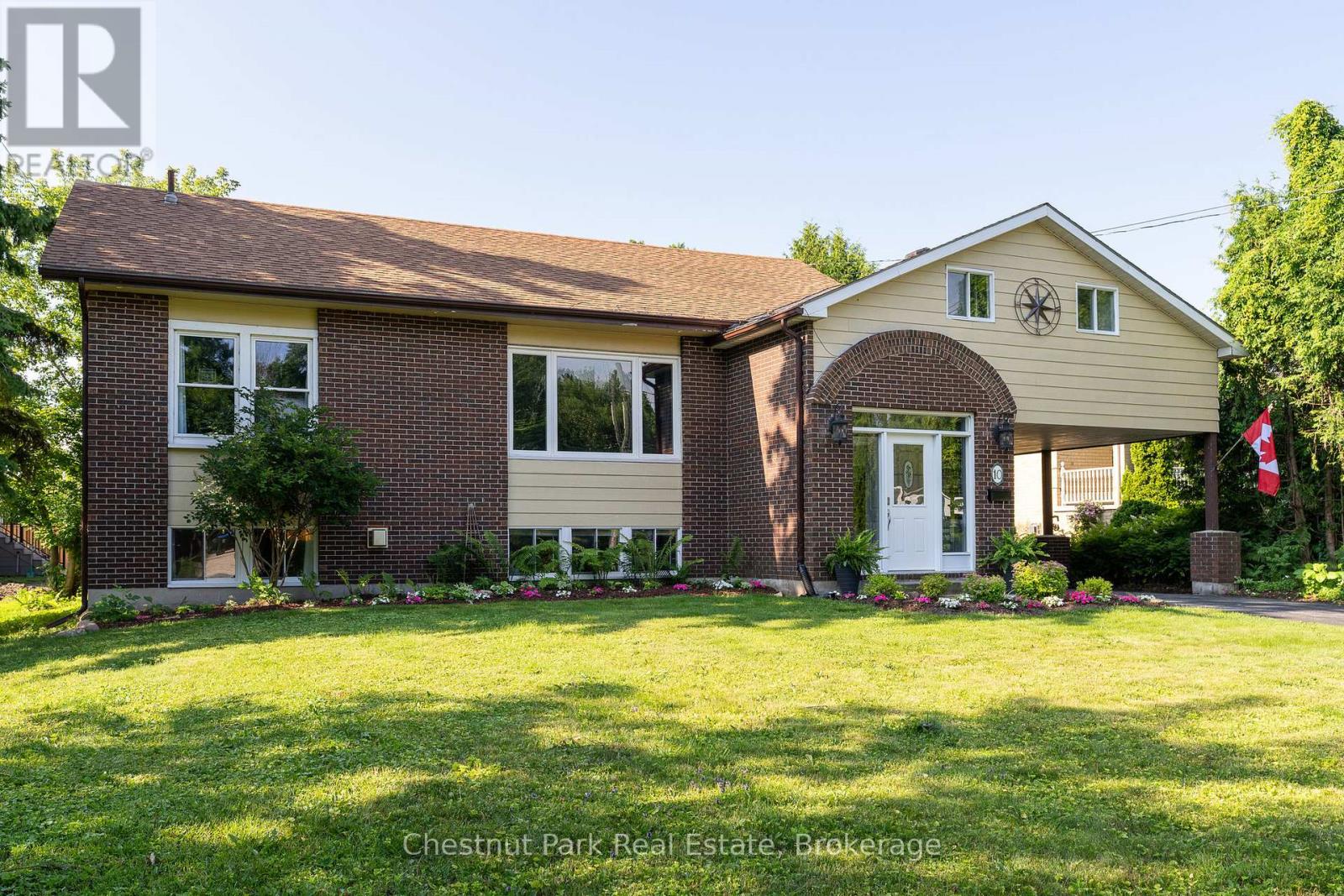
Highlights
Description
- Time on Houseful51 days
- Property typeSingle family
- Median school Score
- Mortgage payment
In the Heart of Ontario's Four-Season Playground, tucked away next to the waterfront, this hidden enclave of homes is one of Collingwood's best-kept secrets - accessible via the scenic boardwalk trail system. From your doorstep, enjoy a short stroll to a thriving commercial district filled with brew pubs, restaurants, boutique shops, and everyday conveniences. The trail system also connects you to Collingwood's Arboretum, a seasonal splash pad, family parks, and the popular waterfront amphitheatre. Walk to Mountain View Public School, Heritage Park with its Aquatic Centre, skatepark, ball diamonds, and dog park - everything your family needs is just minutes away. This spacious five-bedroom, two-bathroom home features three separate living areas and a beautifully designed kitchen, making it perfect for growing families, multi-generational households, or professionals working from home. Bold colours, artistic touches, and abundant natural light create a warm, welcoming atmosphere that feels uniquely yours. Whether you're drawn by the area's natural beauty, community charm, or year-round recreational opportunities, this home offers it all - a rare blend of comfort, style, and location. (id:63267)
Home overview
- Cooling Central air conditioning
- Heat source Natural gas
- Heat type Forced air
- Sewer/ septic Sanitary sewer
- # total stories 2
- # parking spaces 4
- Has garage (y/n) Yes
- # full baths 2
- # total bathrooms 2.0
- # of above grade bedrooms 5
- Has fireplace (y/n) Yes
- Community features Community centre
- Subdivision Collingwood
- Lot size (acres) 0.0
- Listing # S12396594
- Property sub type Single family residence
- Status Active
- Great room 4.33m X 7.44m
Level: 2nd - 5th bedroom 3.58m X 3.97m
Level: Basement - 4th bedroom 2.8m X 4.07m
Level: Basement - Recreational room / games room 9.1m X 4.07m
Level: Basement - Dining room 3.19m X 4.11m
Level: Main - Primary bedroom 3.61m X 3.53m
Level: Main - 2nd bedroom 3.49m X 4.03m
Level: Main - Kitchen 3.46m X 4.21m
Level: Main - 3rd bedroom 3.14m X 4.11m
Level: Main - Living room 4.58m X 4.03m
Level: Main
- Listing source url Https://www.realtor.ca/real-estate/28847405/10-water-street-collingwood-collingwood
- Listing type identifier Idx

$-2,197
/ Month

