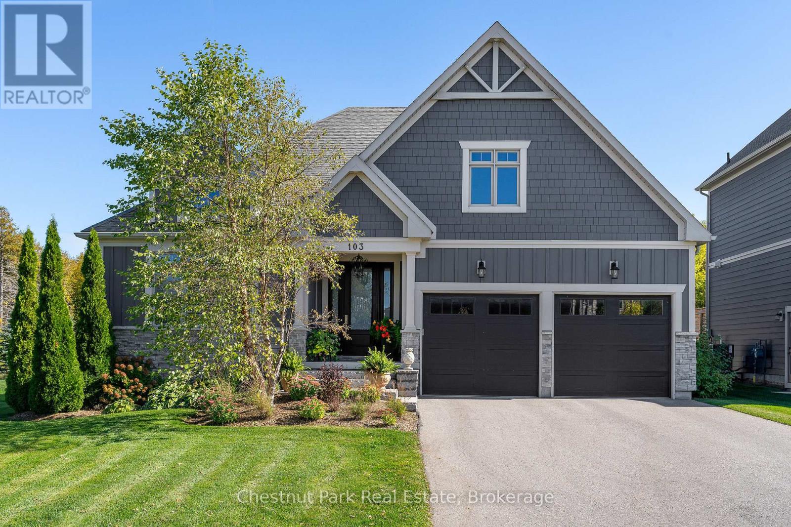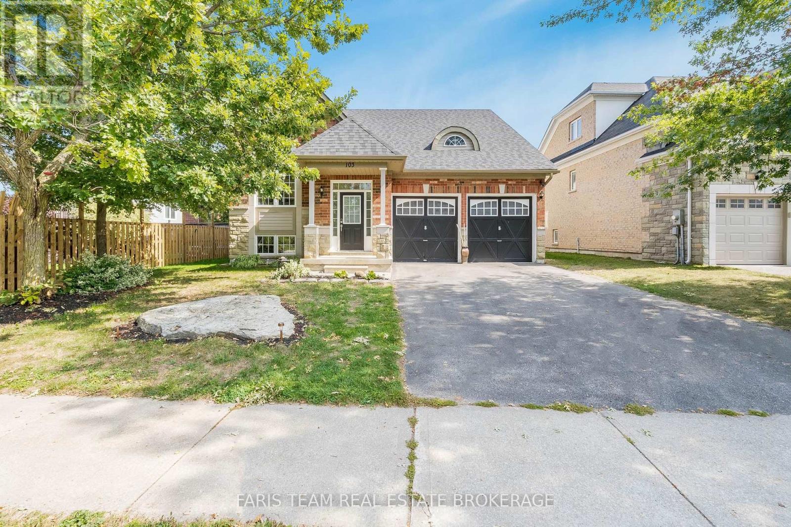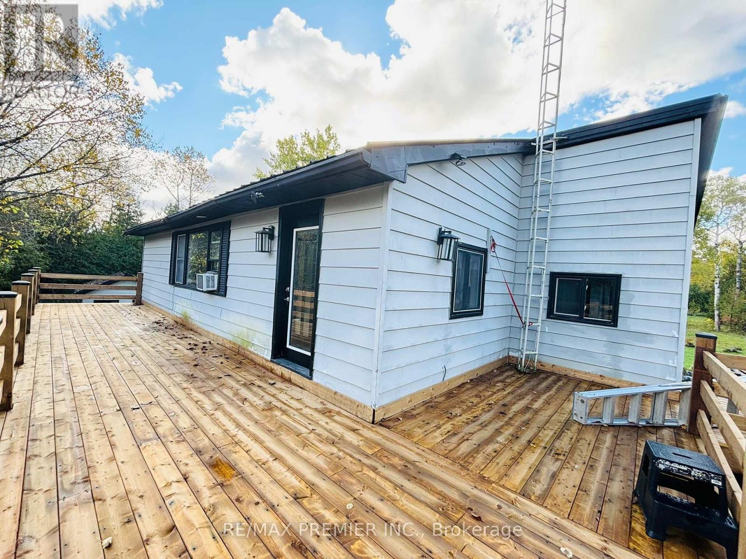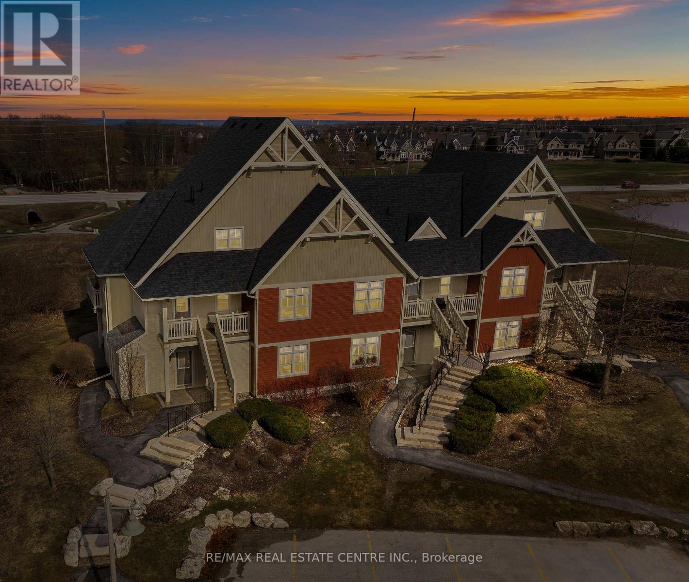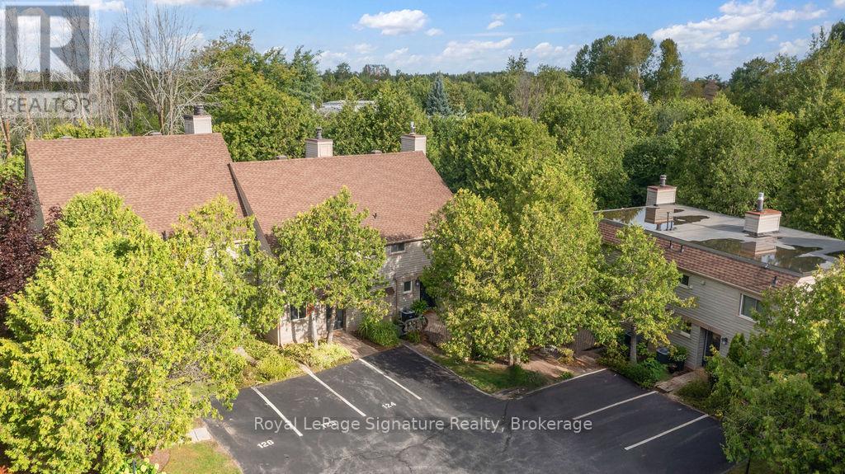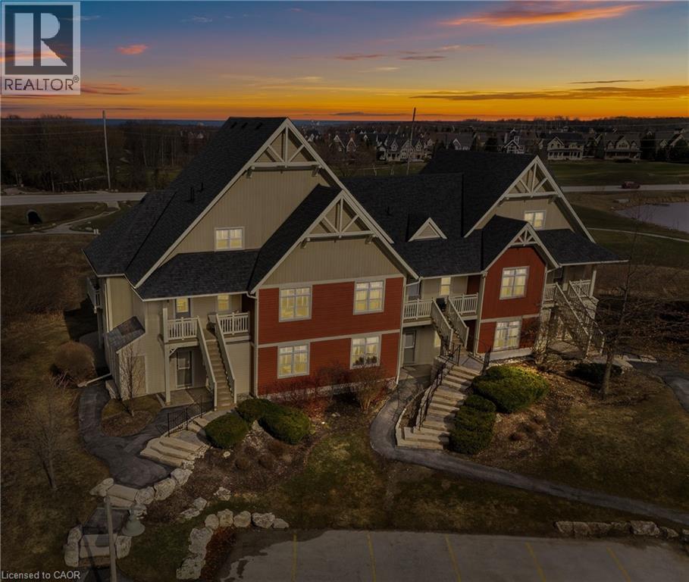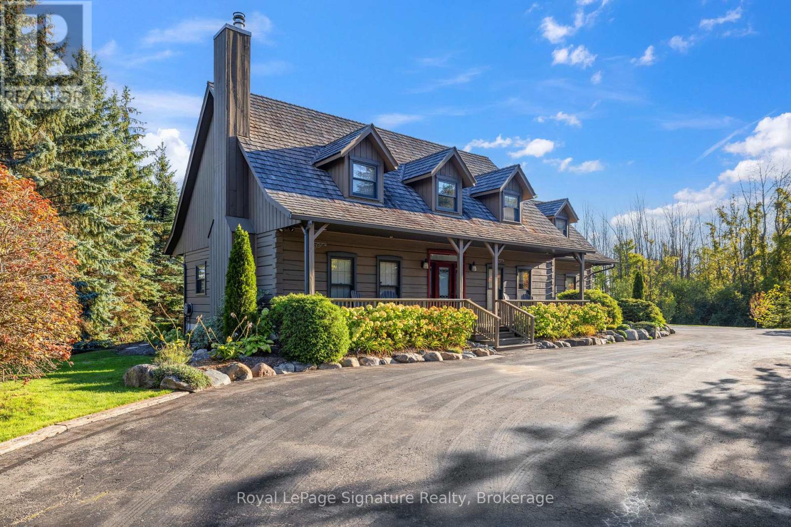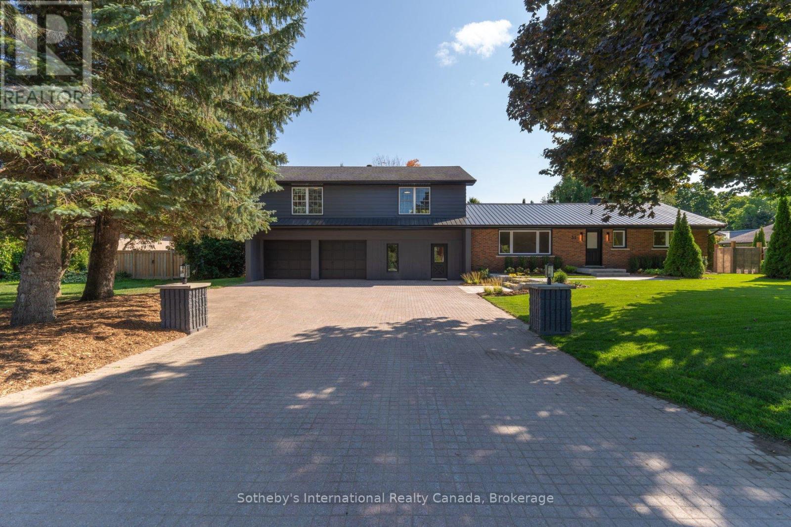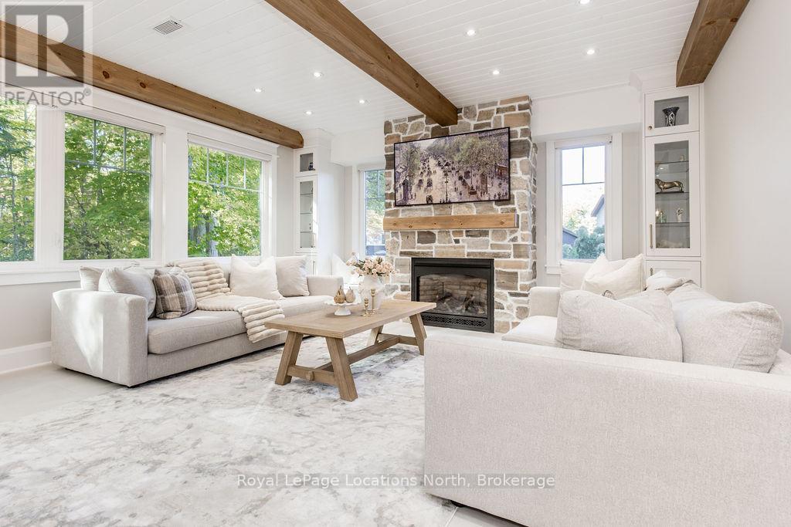- Houseful
- ON
- Collingwood
- L9Y
- 11 Sundial Ct
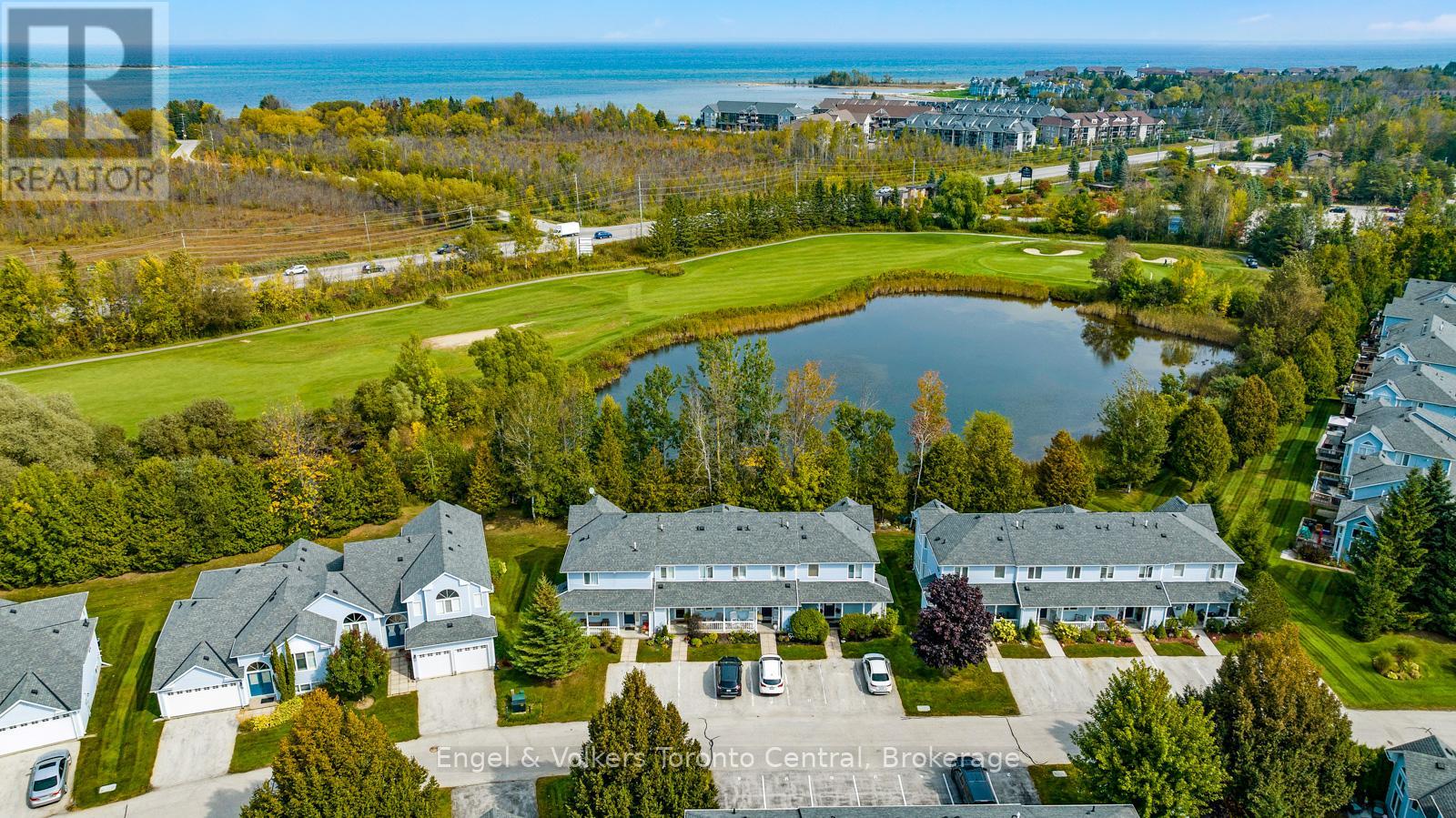
Highlights
Description
- Time on Houseful85 days
- Property typeSingle family
- Median school Score
- Mortgage payment
Welcome to 11 Sundial Court. This recently renovated 3bed/2.5 bath condo offers relaxed living in a sought after enclave of homes between Collingwood and Blue Mountain. The current owners have added new flooring, cabinetry and appliances, window coverings and windows during their time of ownership. The unit offers a covered porch for your morning coffee and a large private deck overlooking a natural area with mature trees and a large pond...sit in the chairs and watch the water fowl in the pond. The spacious primary bedroom has a 4-piece ensuite and a balcony looking out to the pond area. Two other bedrooms and another 4-piece washroom can be found on the second floor. The open concept kitchen/dining and living room on the main floor are ideal for family activities or for entertaining. Relax by the gas fireplace after a day of outdoor activities. A large, nearby, inground pool offers relief from hot temperatures on those summer days. This condo is a five minute drive to both Collingwood and Blue Mountain and a short walk or bike ride to the Georgian Trail. (id:63267)
Home overview
- Cooling Central air conditioning
- Heat source Natural gas
- Heat type Forced air
- # total stories 2
- # parking spaces 2
- # full baths 2
- # half baths 1
- # total bathrooms 3.0
- # of above grade bedrooms 3
- Community features Pet restrictions
- Subdivision Collingwood
- Lot size (acres) 0.0
- Listing # S12310744
- Property sub type Single family residence
- Status Active
- Bedroom 2.3m X 3m
Level: 2nd - Bedroom 2.4m X 3m
Level: 2nd - Bathroom Measurements not available
Level: 2nd - Primary bedroom 4m X 3.4m
Level: 2nd - Bathroom Measurements not available
Level: Ground - Kitchen 2.8m X 3.5m
Level: Ground - Dining room 4.5m X 2.6m
Level: Ground - Living room 5.6m X 3.4m
Level: Ground - Foyer 1.2m X 3.1m
Level: Ground - Utility Measurements not available
Level: Ground
- Listing source url Https://www.realtor.ca/real-estate/28660594/11-sundial-court-collingwood-collingwood
- Listing type identifier Idx

$-1,166
/ Month




