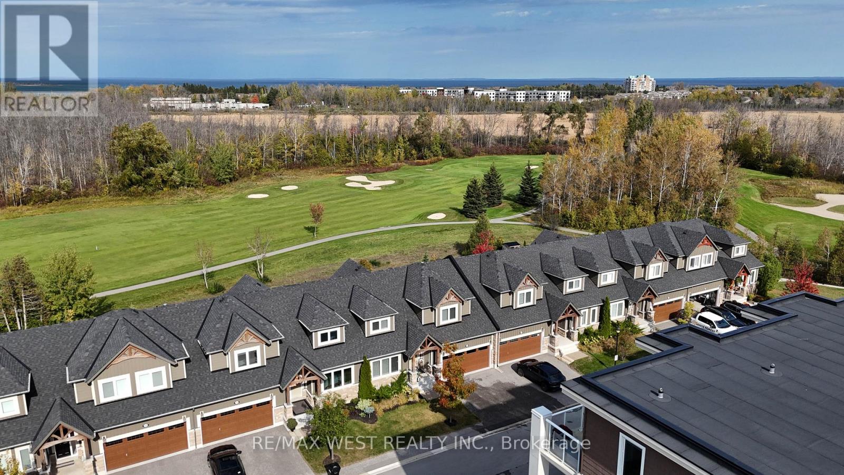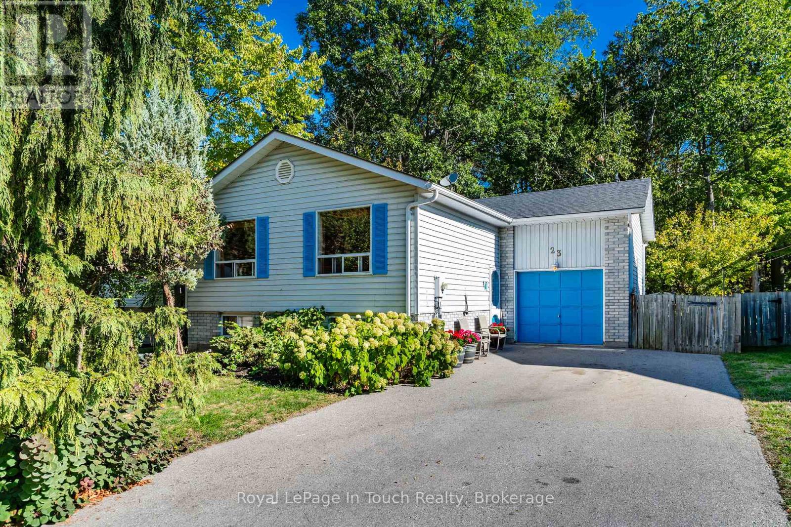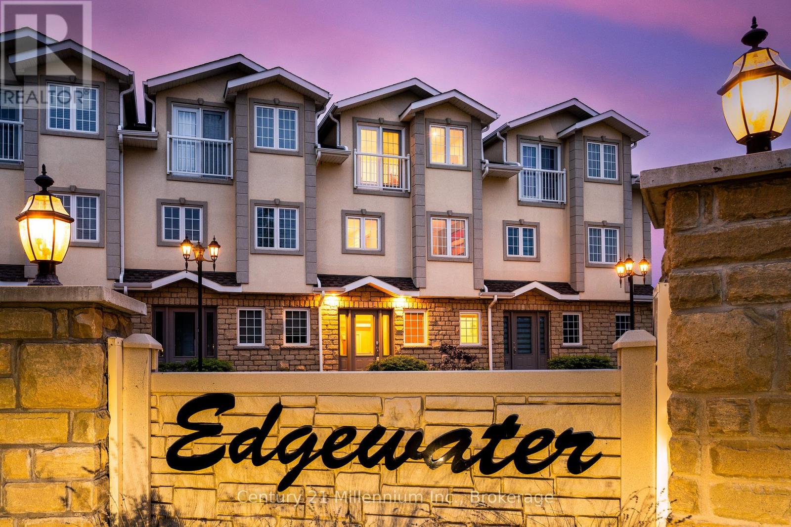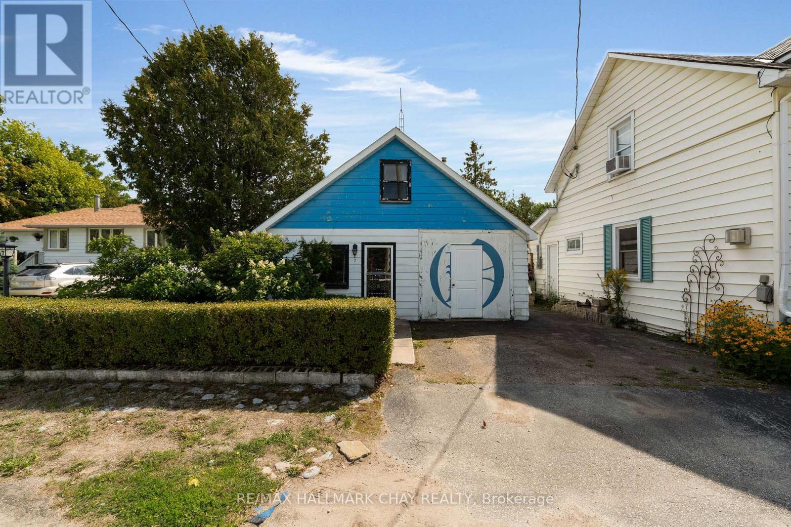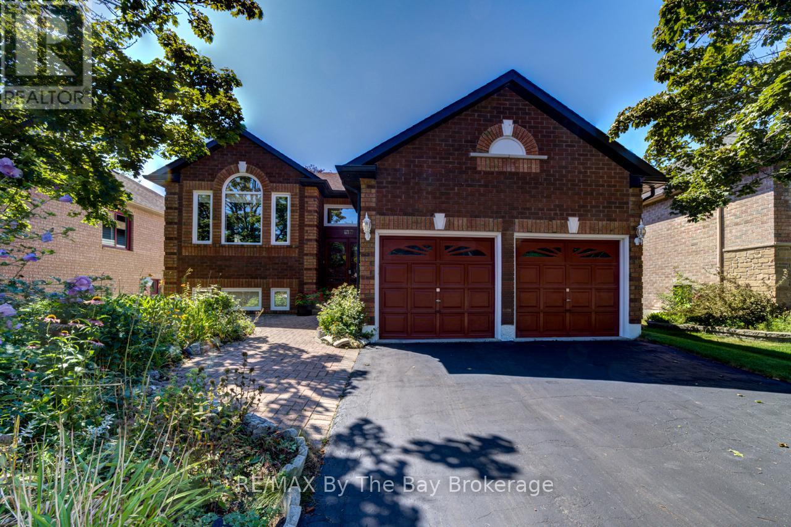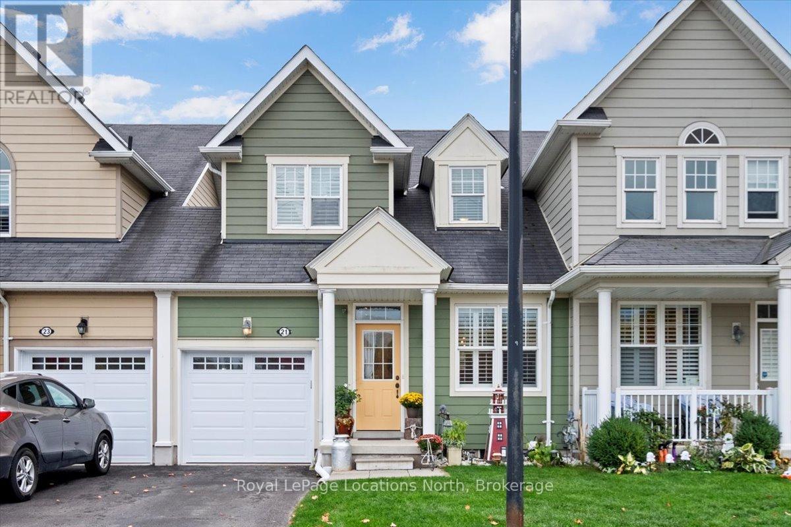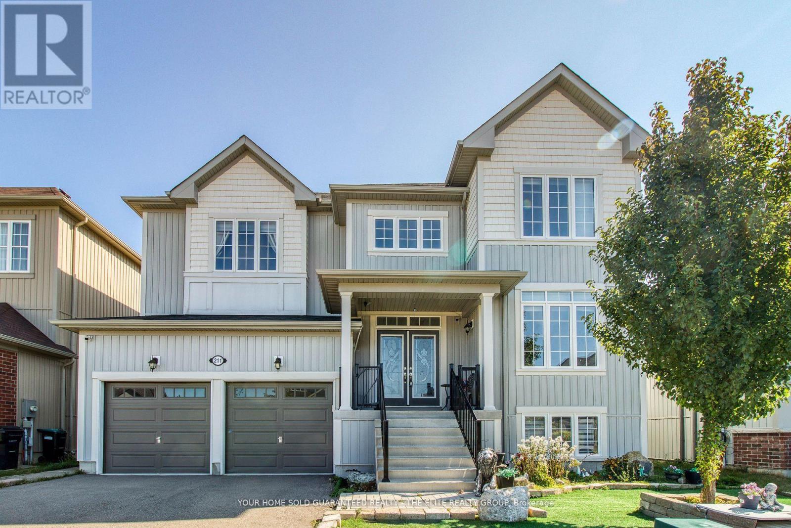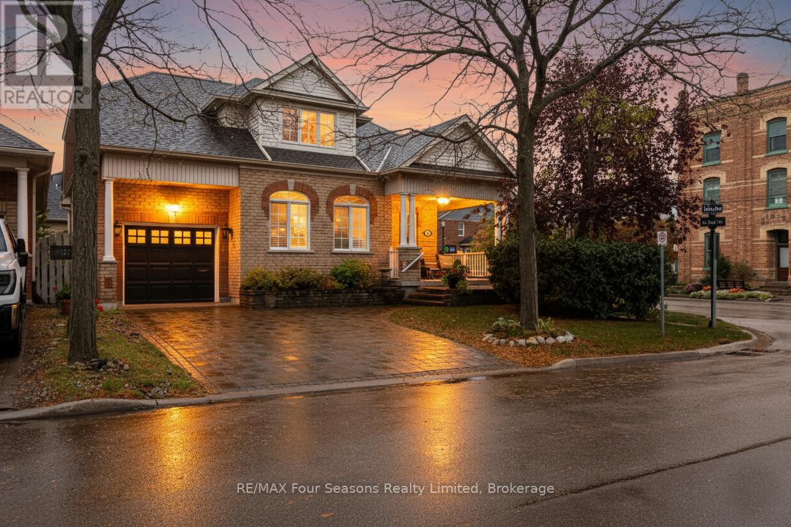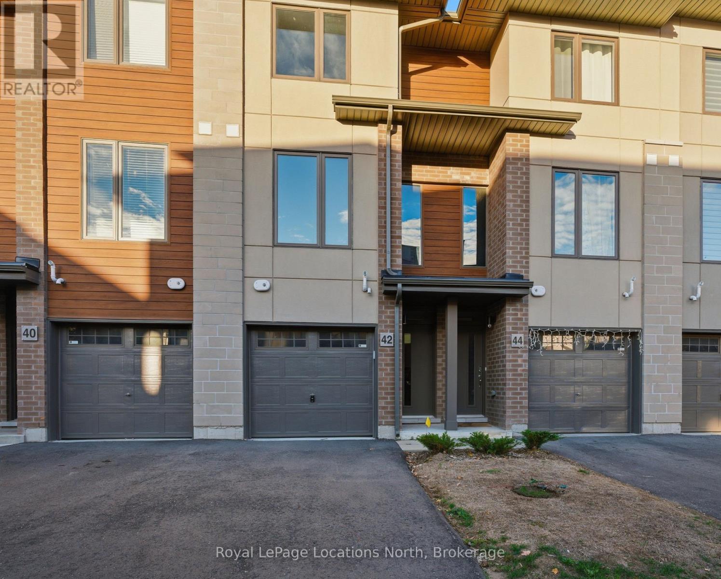- Houseful
- ON
- Collingwood
- L9Y
- 14 Montclair Mews
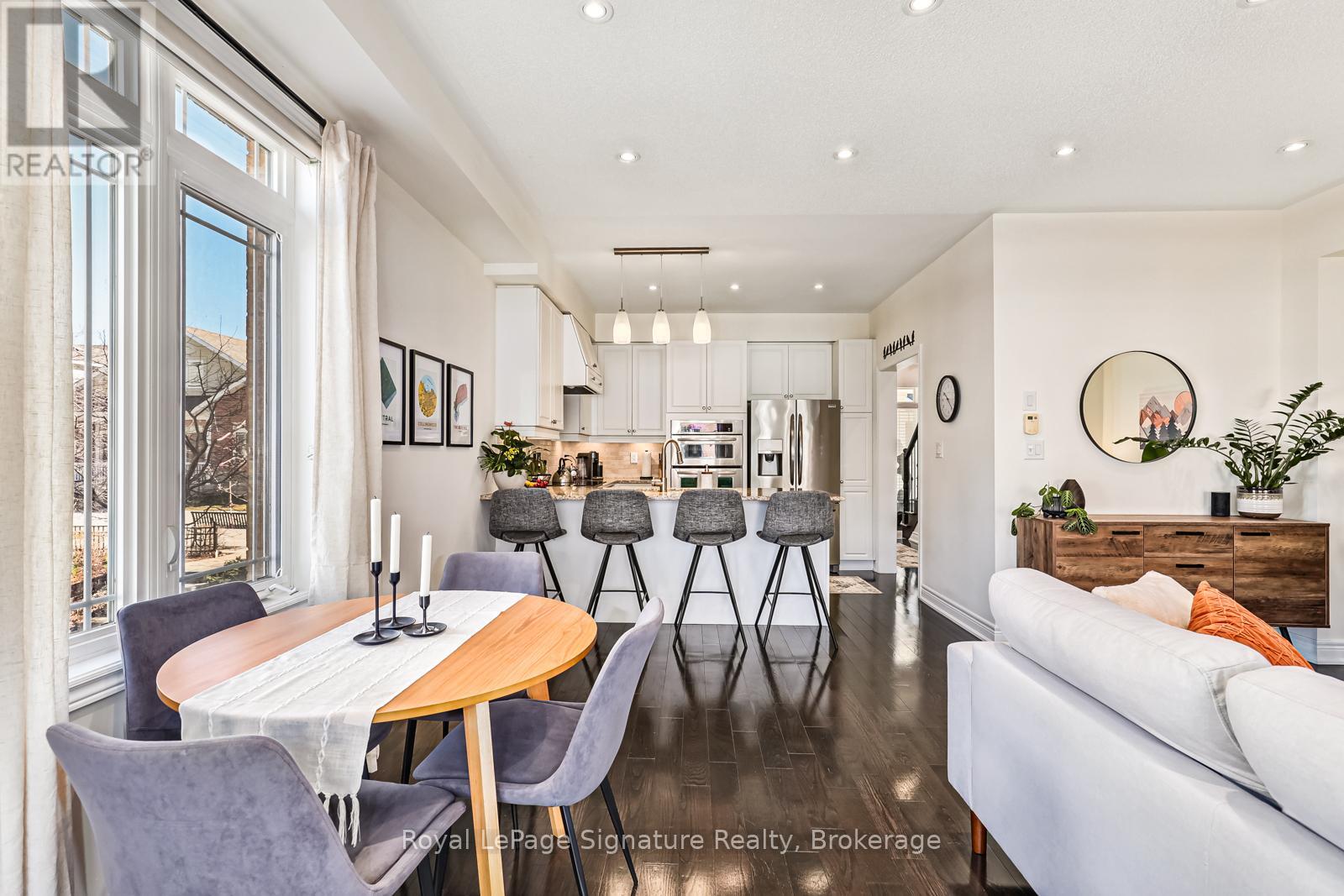
Highlights
Description
- Time on Houseful11 days
- Property typeSingle family
- Median school Score
- Mortgage payment
Welcome to 14 Montclair Mews! This exquisite end-unit townhome is situated in the highly desirable Shipyards community of Collingwood - a location that perfectly blends modern living with easy access to both the town's vibrant amenities and the stunning natural surroundings. This open concept layout features three spacious bedrooms, three beautifully appointed bathrooms, and a versatile ground-floor office/den, providing ample space. Nestled in one of Collingwood's most sought-after communities, this property offers unbeatable convenience. Downtown Collingwood, with its charming boutiques, fantastic dining, shopping, and local attractions, is only a short stroll away. Plus,Georgian Bay is just moments from your doorstep, offering breathtaking views of the Bay and the Collingwood terminals. Inside, you'll be welcomed by a freshly painted interior that exudes style, with timeless finishes throughout. The beautifully upgraded kitchen, featuring sleek stainless steel appliances and though. (id:63267)
Home overview
- Cooling Central air conditioning
- Heat source Natural gas
- Heat type Forced air
- # total stories 2
- # parking spaces 4
- Has garage (y/n) Yes
- # full baths 2
- # half baths 1
- # total bathrooms 3.0
- # of above grade bedrooms 3
- Has fireplace (y/n) Yes
- Community features Pet restrictions, community centre
- Subdivision Collingwood
- Lot desc Landscaped
- Lot size (acres) 0.0
- Listing # S12455290
- Property sub type Single family residence
- Status Active
- 3rd bedroom 2.47m X 2.89m
Level: 2nd - 2nd bedroom 2.8m X 3.96m
Level: 2nd - Primary bedroom 5.63m X 5.21m
Level: 2nd - Laundry 3.3m X 5.31m
Level: Basement - Office 3.43m X 3.33m
Level: Main - Kitchen 3.43m X 2.97m
Level: Main - Living room 3.17m X 4.95m
Level: Main - Dining room 2.34m X 4.95m
Level: Main
- Listing source url Https://www.realtor.ca/real-estate/28973993/14-montclair-mews-collingwood-collingwood
- Listing type identifier Idx

$-1,795
/ Month




