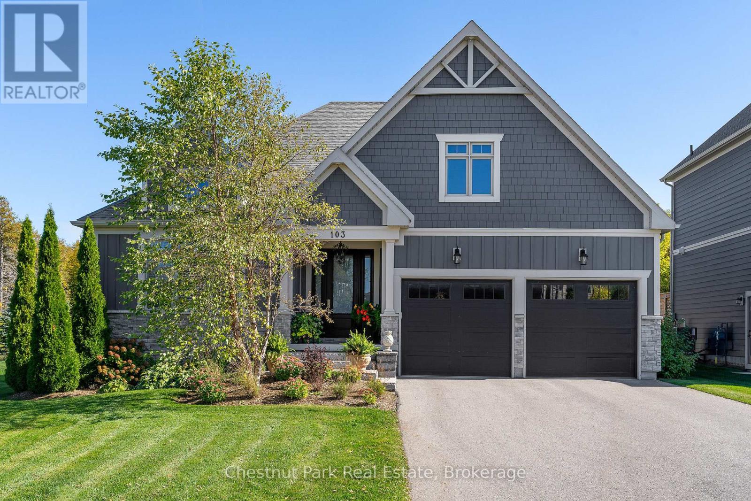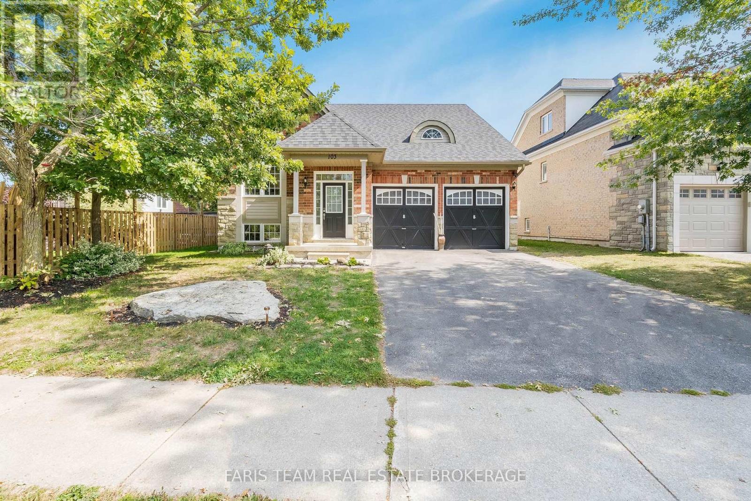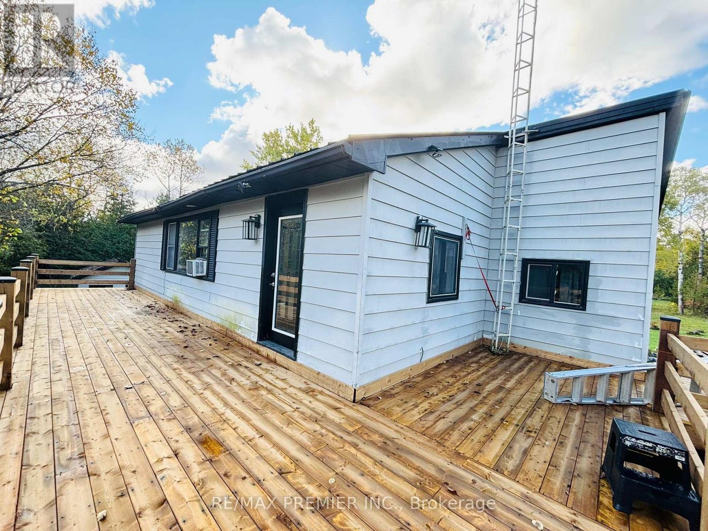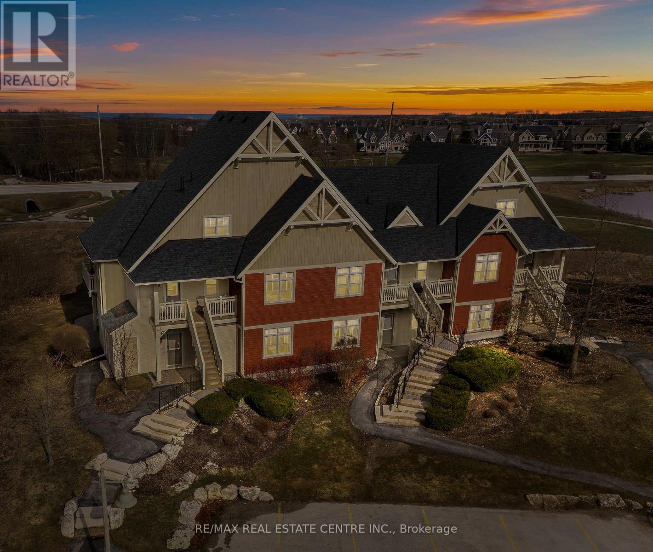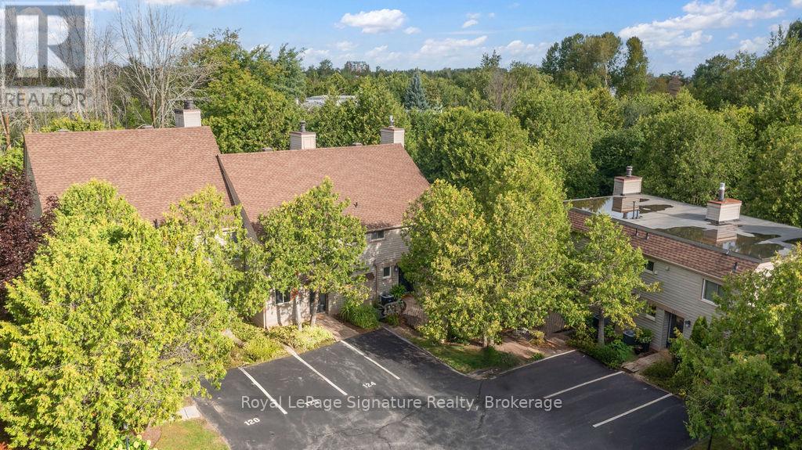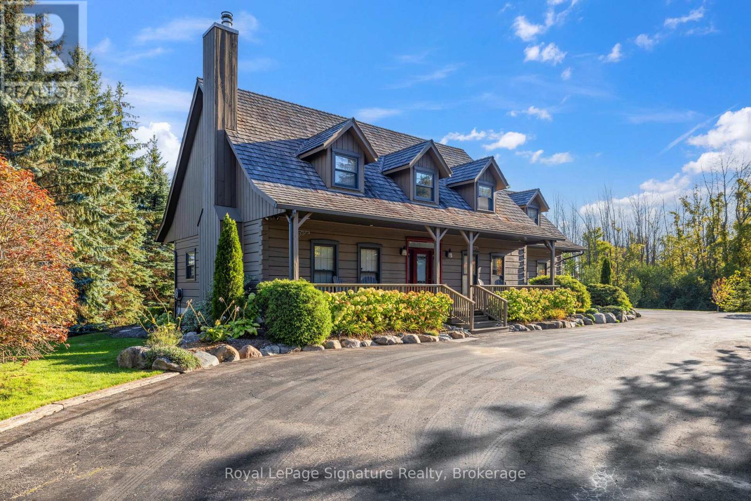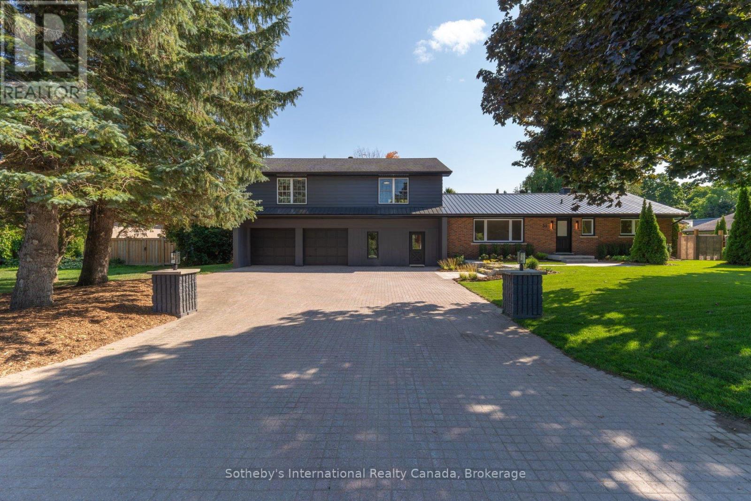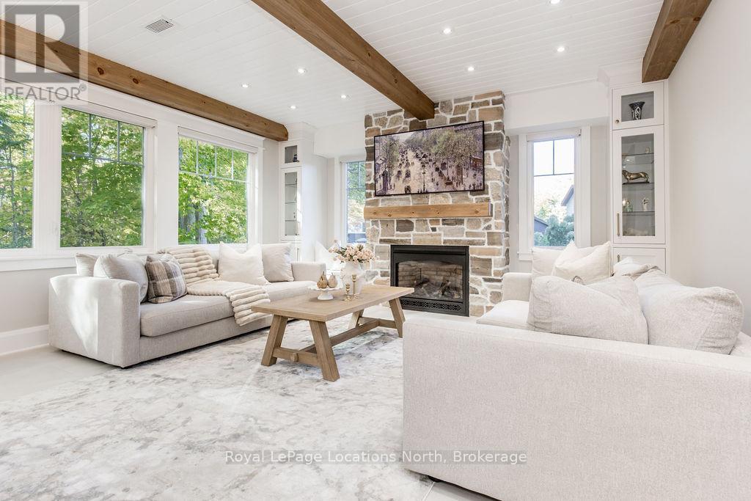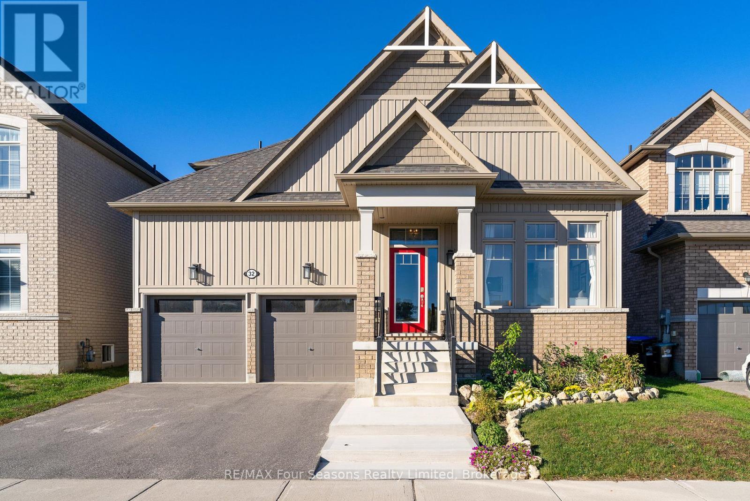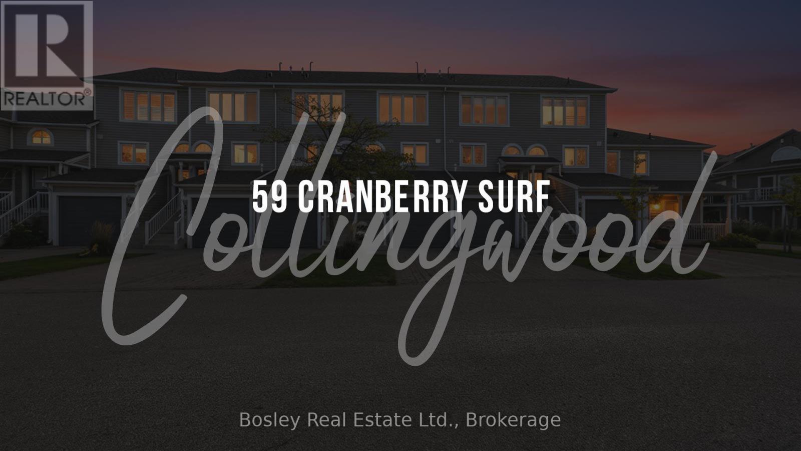- Houseful
- ON
- Collingwood
- L9Y
- 145 Ontario St

Highlights
Description
- Time on Houseful40 days
- Property typeSingle family
- Median school Score
- Mortgage payment
Exclusive downtown location in "Olde Towne". This charming 3-bedroom, 2.5-bathroom home, with its exclusive downtown location, nestled in the heart of Olde Towne in Collingwood. Just steps from vibrant shops, top-rated restaurants, and all that downtown has to offer, this exceptional property boasts an unbeatable walkable lifestyle.The inviting great room features vaulted ceilings, a cozy gas fireplace, and beautiful hardwood floors, creating a warm and welcoming atmosphere. The open-concept kitchen flows seamlessly into the living space, while a separate dining room provides a refined setting for entertaining. Designed for comfort and convenience, the main-floor primary bedroom includes a luxurious ensuite bath, with two additional bedrooms and a full bath on the upper level. The home also offers a full unfinished basement with a rough in for a bathroom, perfect for future expansion or storage. Enjoy outdoor living in the private gated backyard, and take advantage of the attached 2-car garage for added convenience. This is a rare opportunity to own in one of Collingwood's most desirable locations, don't miss out! (id:63267)
Home overview
- Cooling Central air conditioning
- Heat source Natural gas
- Heat type Forced air
- Sewer/ septic Sanitary sewer
- # total stories 2
- Fencing Fenced yard
- # parking spaces 4
- Has garage (y/n) Yes
- # full baths 2
- # half baths 1
- # total bathrooms 3.0
- # of above grade bedrooms 3
- Flooring Hardwood
- Has fireplace (y/n) Yes
- Subdivision Collingwood
- Directions 1944524
- Lot desc Landscaped
- Lot size (acres) 0.0
- Listing # S12397450
- Property sub type Single family residence
- Status Active
- 3rd bedroom 3.65m X 3.23m
Level: 2nd - 2nd bedroom 6.4m X 3.38m
Level: 2nd - Loft 3.65m X 3.65m
Level: 2nd - Workshop 12m X 9m
Level: Basement - Laundry 2.43m X 1.82m
Level: Main - Kitchen 3.65m X 3.35m
Level: Main - Foyer 4.26m X 1.89m
Level: Main - Dining room 3.65m X 3.65m
Level: Main - Great room 7.13m X 4.26m
Level: Main - Pantry 1.52m X 1.46m
Level: Main - Family room 2.59m X 3.04m
Level: Main - Primary bedroom 3.6m X 4.57m
Level: Main
- Listing source url Https://www.realtor.ca/real-estate/28849076/145-ontario-street-collingwood-collingwood
- Listing type identifier Idx

$-3,533
/ Month



