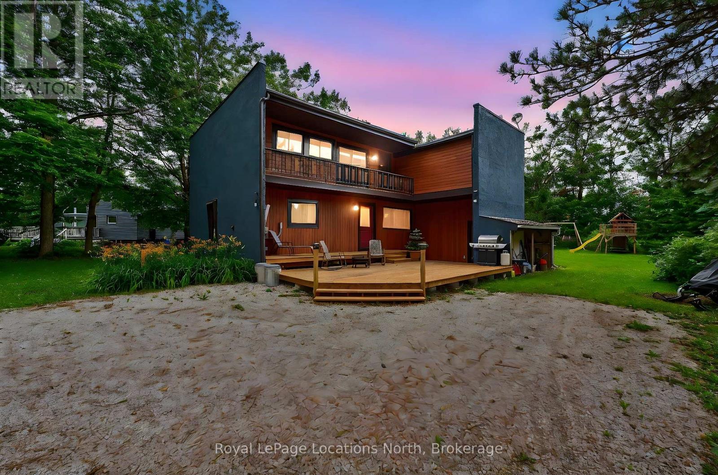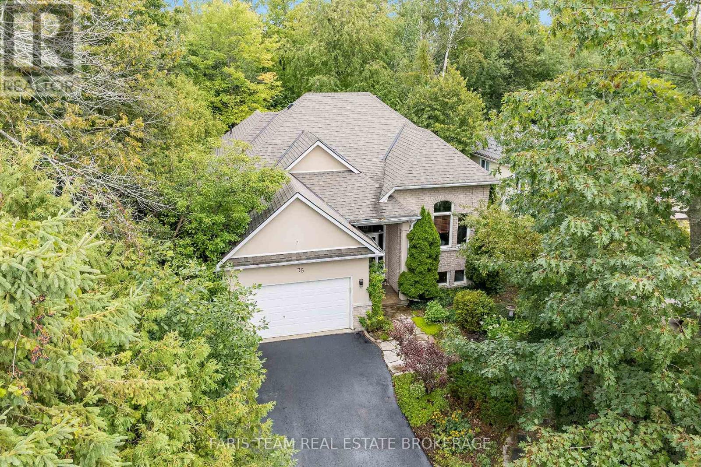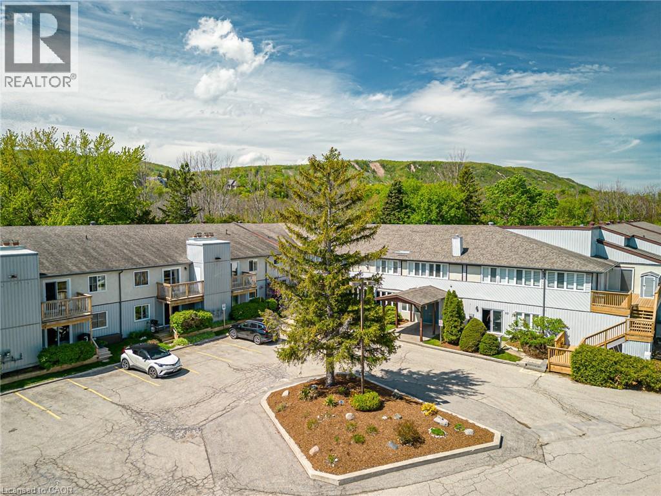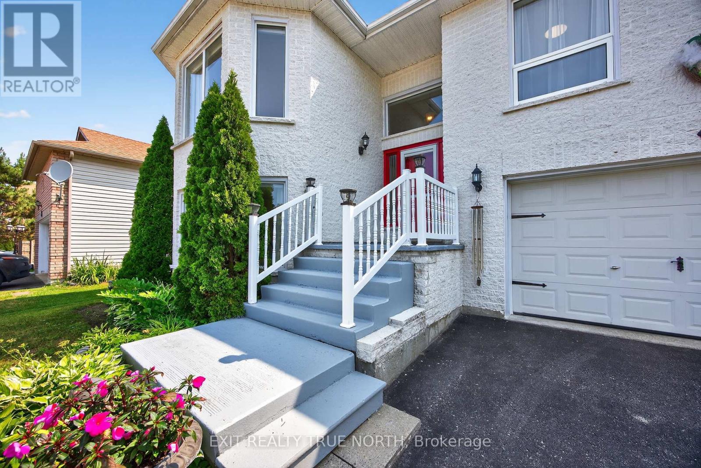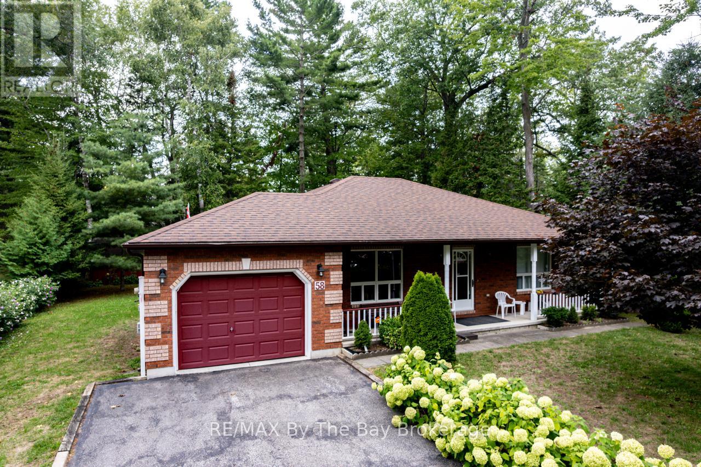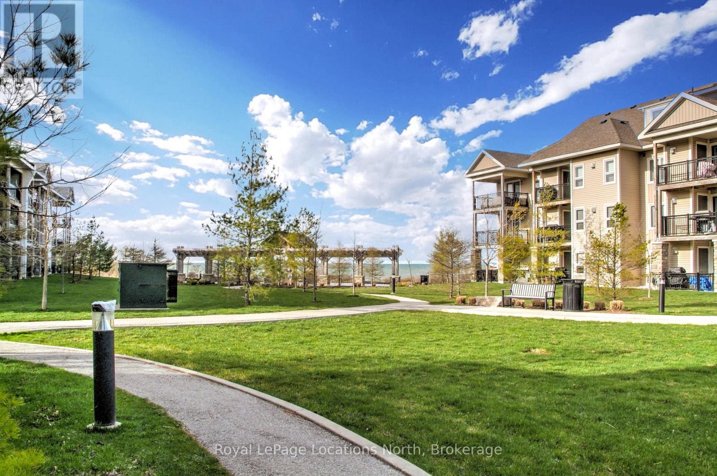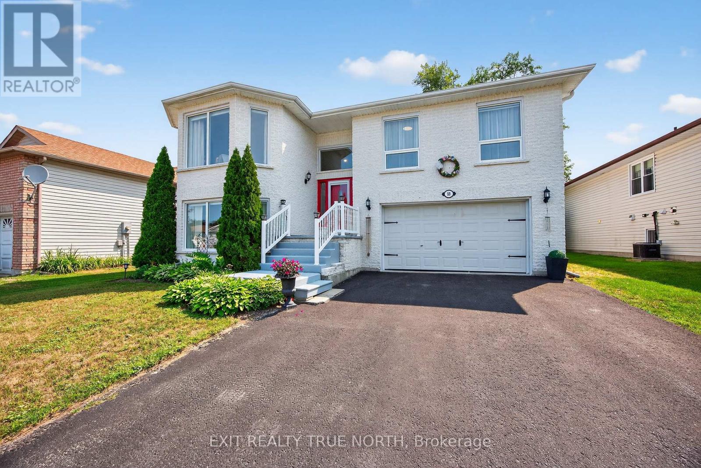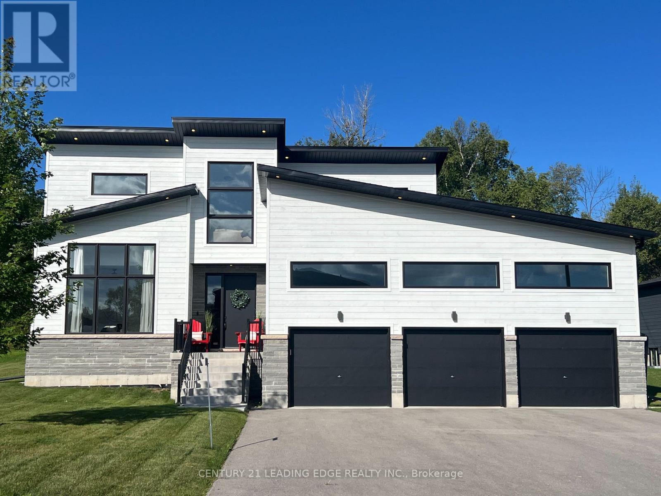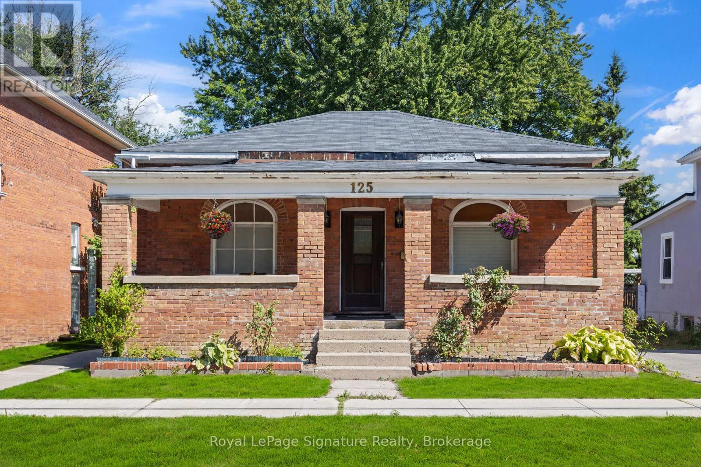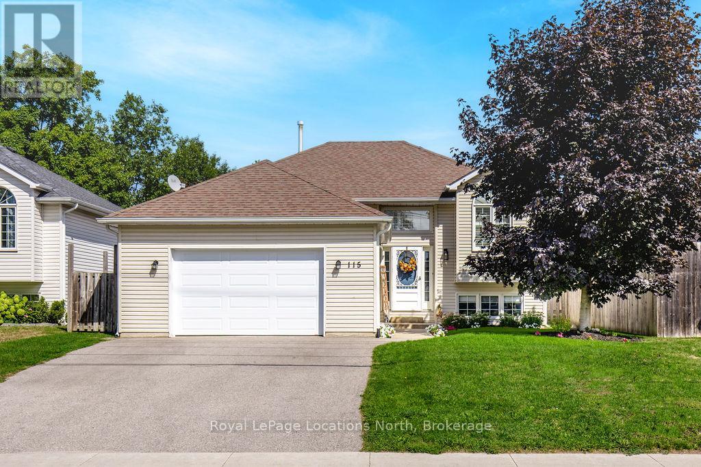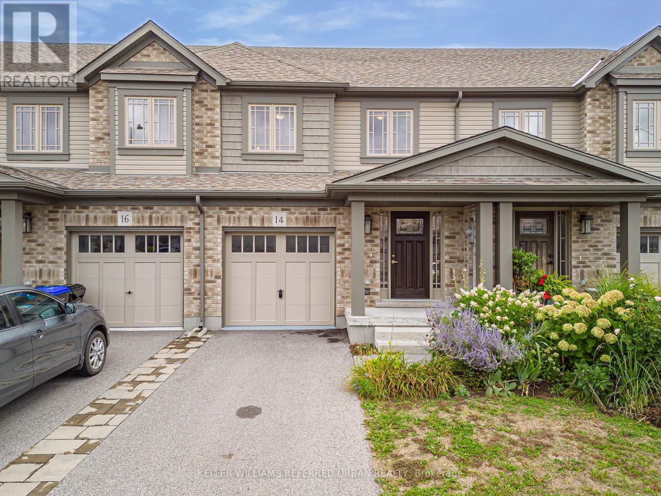- Houseful
- ON
- Collingwood
- L9Z
- 29 26 Kari Cres
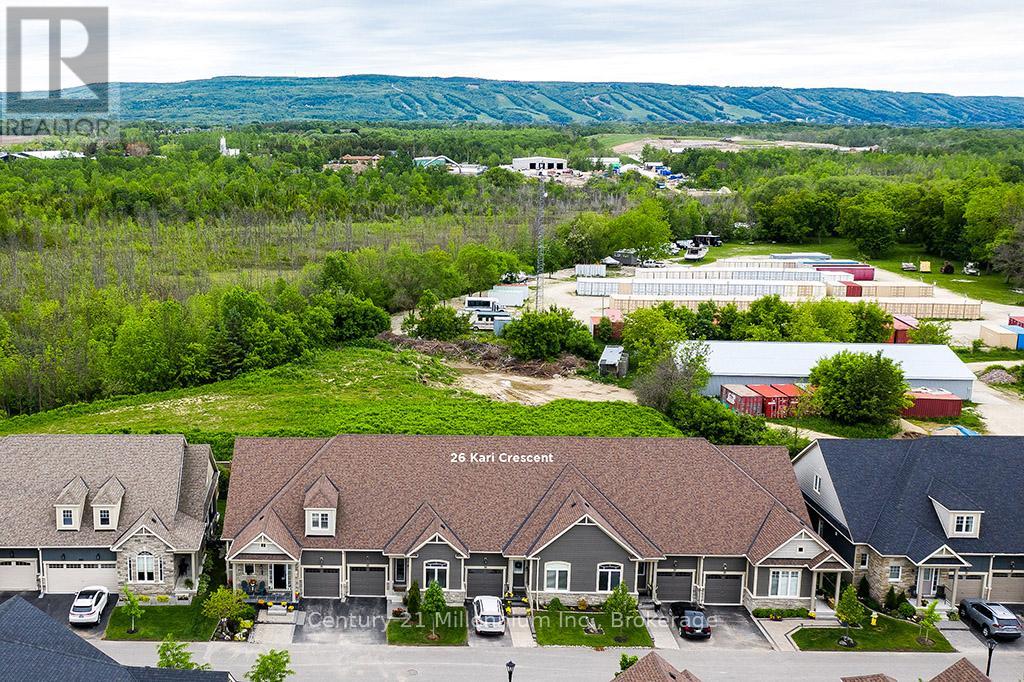
Highlights
Description
- Time on Houseful80 days
- Property typeSingle family
- StyleBungalow
- Median school Score
- Mortgage payment
Welcome to Balmoral Village Retirement Community and 26 Kari Cres! A well maintained raised bungalow with walkout basement offers Buyers an easy living lifestyle. The main floor has all the essentials with primary bed and ensuite, 2nd bed and bath, and open concept living/dining/kitchen with cathedral ceiling to open the space. A thoughtful kitchen offers cooking enthusiasts plenty of storage with full wall pantry, large pot drawers and tray organizer. The living room has a walkout to the deck with west facing views to beautiful Blue Mountain, a site to see with winter skiing night lights! The lower level is above grade with walkout to patio and hot tub and includes additional bedroom, bathroom, game room, family room and workshop/storage area. Condo fee includes access to the Balmoral Village Recreation Centre with pool, exercise, library, golf simulator and more! A fantastic property and community for entertaining and spending time with family and friends (id:55581)
Home overview
- Cooling Central air conditioning, ventilation system
- Heat source Natural gas
- Heat type Forced air
- Has pool (y/n) Yes
- # total stories 1
- # parking spaces 2
- Has garage (y/n) Yes
- # full baths 3
- # total bathrooms 3.0
- # of above grade bedrooms 3
- Has fireplace (y/n) Yes
- Community features Pet restrictions, community centre
- Subdivision Collingwood
- View Mountain view
- Directions 1670532
- Lot desc Landscaped, lawn sprinkler
- Lot size (acres) 0.0
- Listing # S12212749
- Property sub type Single family residence
- Status Active
- Workshop 4.37m X 5.13m
Level: Lower - Family room 7.44m X 9.65m
Level: Lower - 3rd bedroom 3.25m X 4.39m
Level: Lower - Primary bedroom 3.58m X 4.6m
Level: Main - Living room 3.89m X 3.58m
Level: Main - Dining room 3.89m X 1.7m
Level: Main - Kitchen 4.93m X 2.87m
Level: Main - 2nd bedroom 3.12m X 3.81m
Level: Main
- Listing source url Https://www.realtor.ca/real-estate/28451432/29-26-kari-crescent-collingwood-collingwood
- Listing type identifier Idx

$-2,030
/ Month

