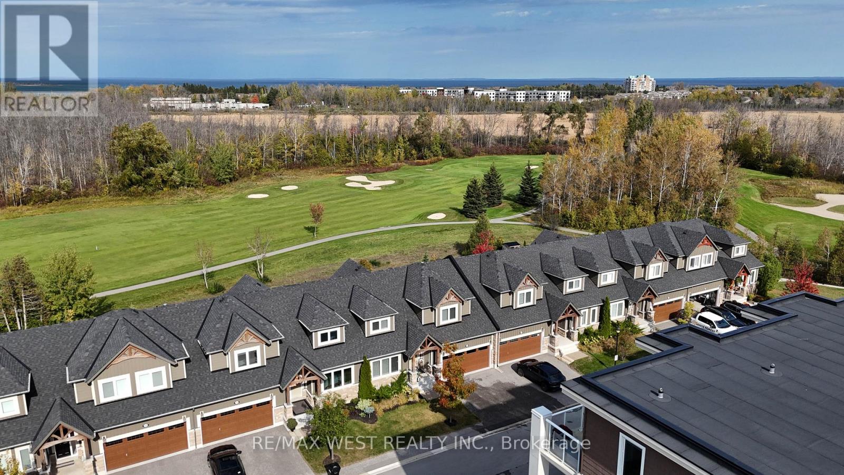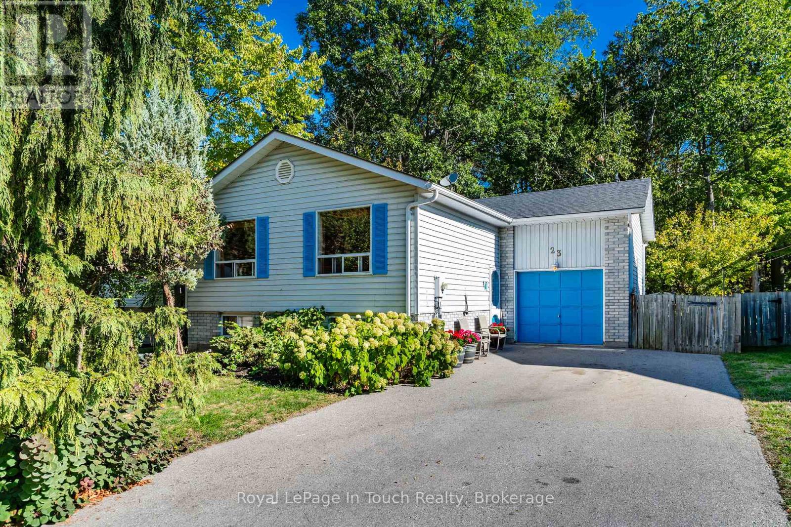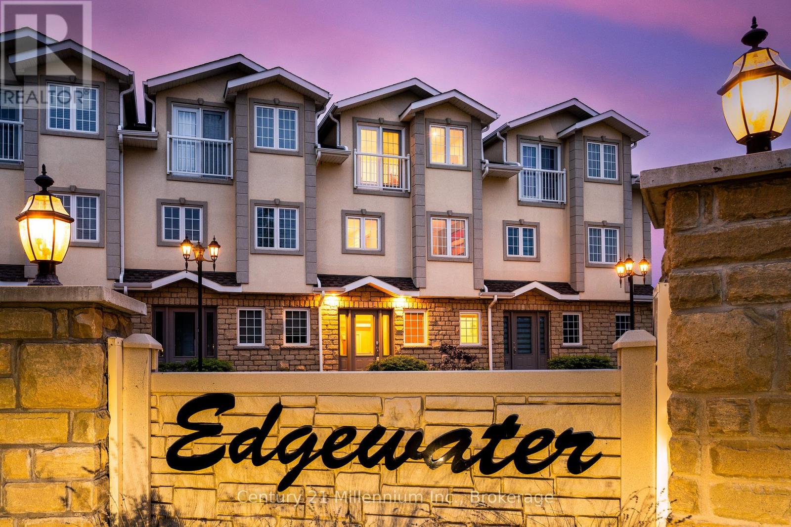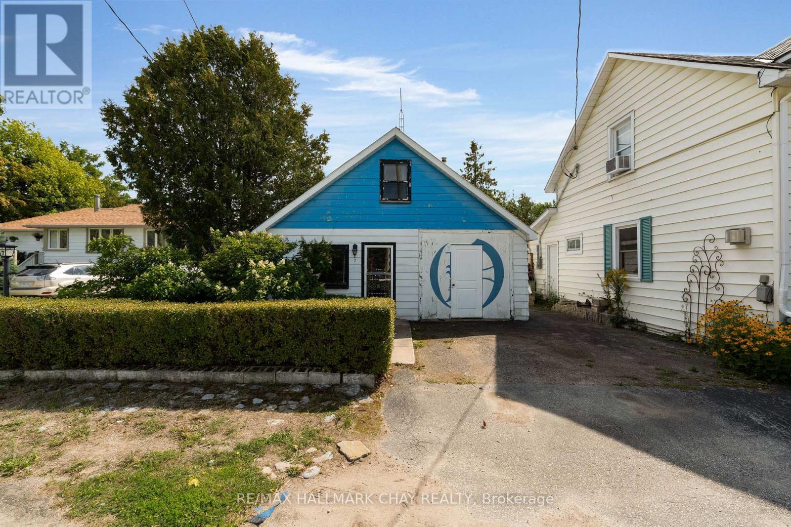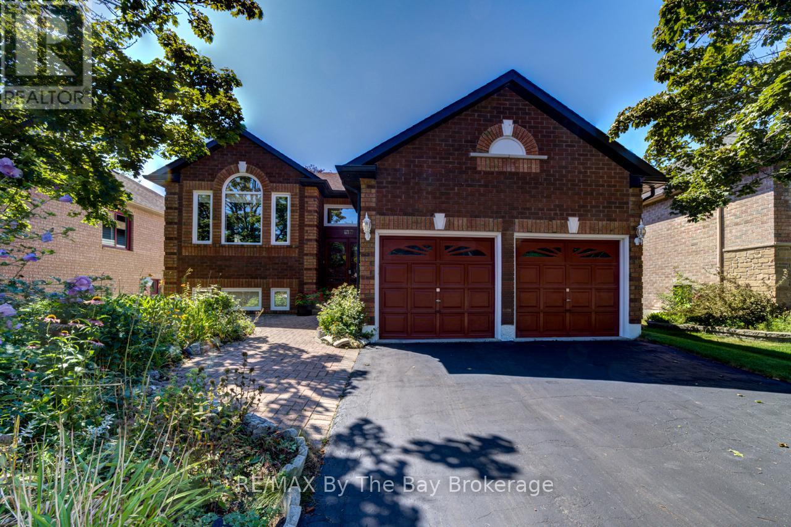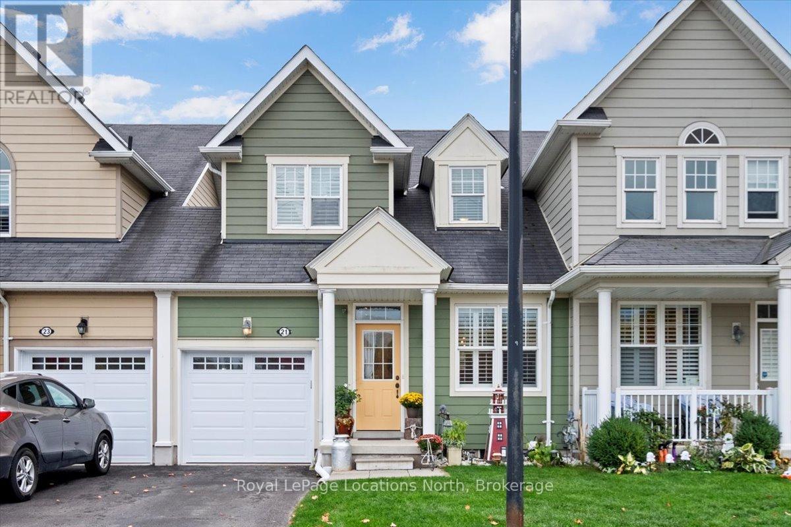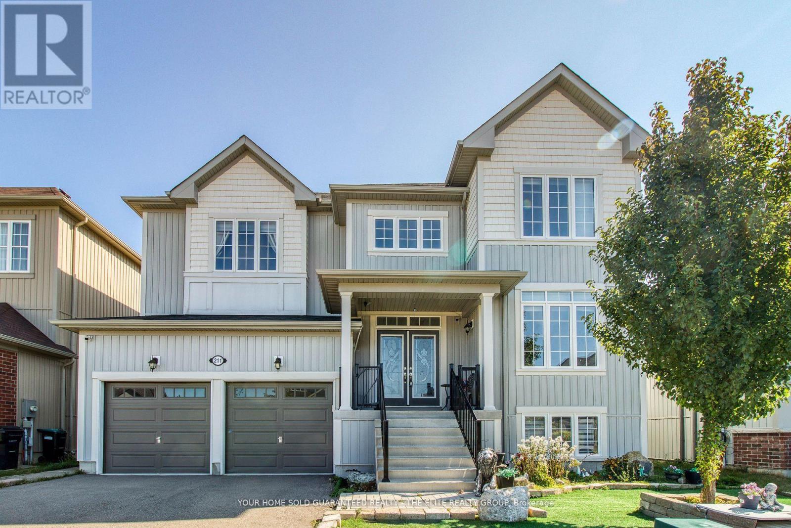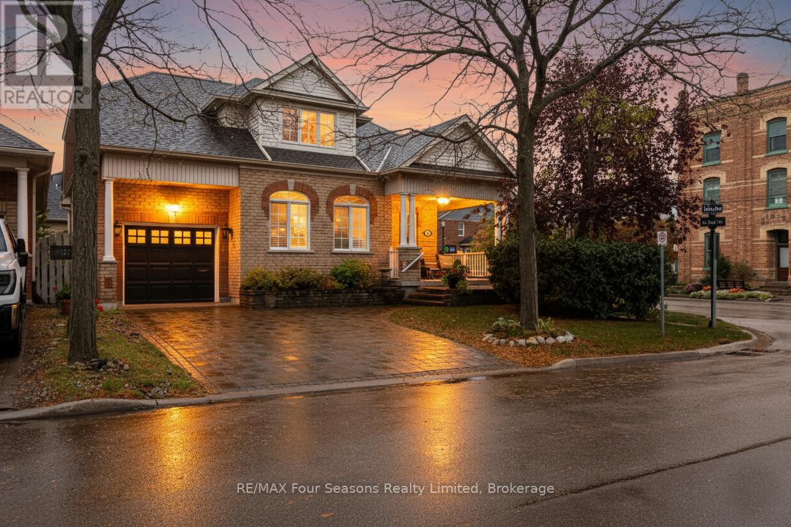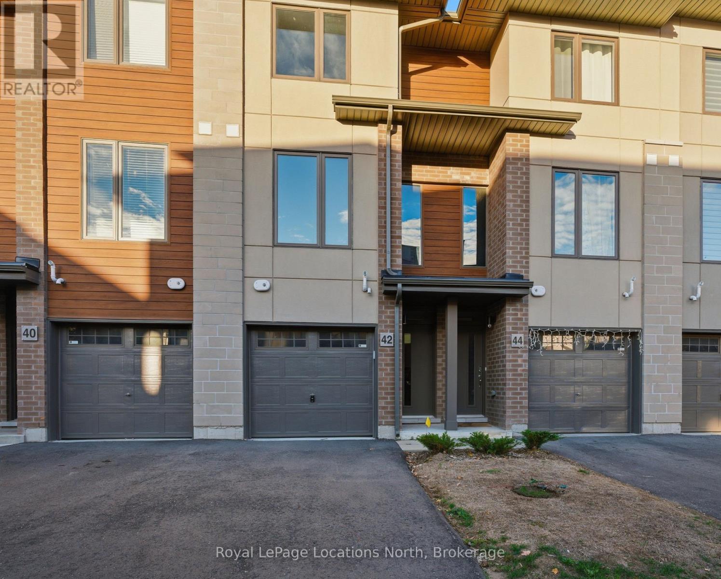- Houseful
- ON
- Collingwood
- L9Y
- 505 172 Eighth St
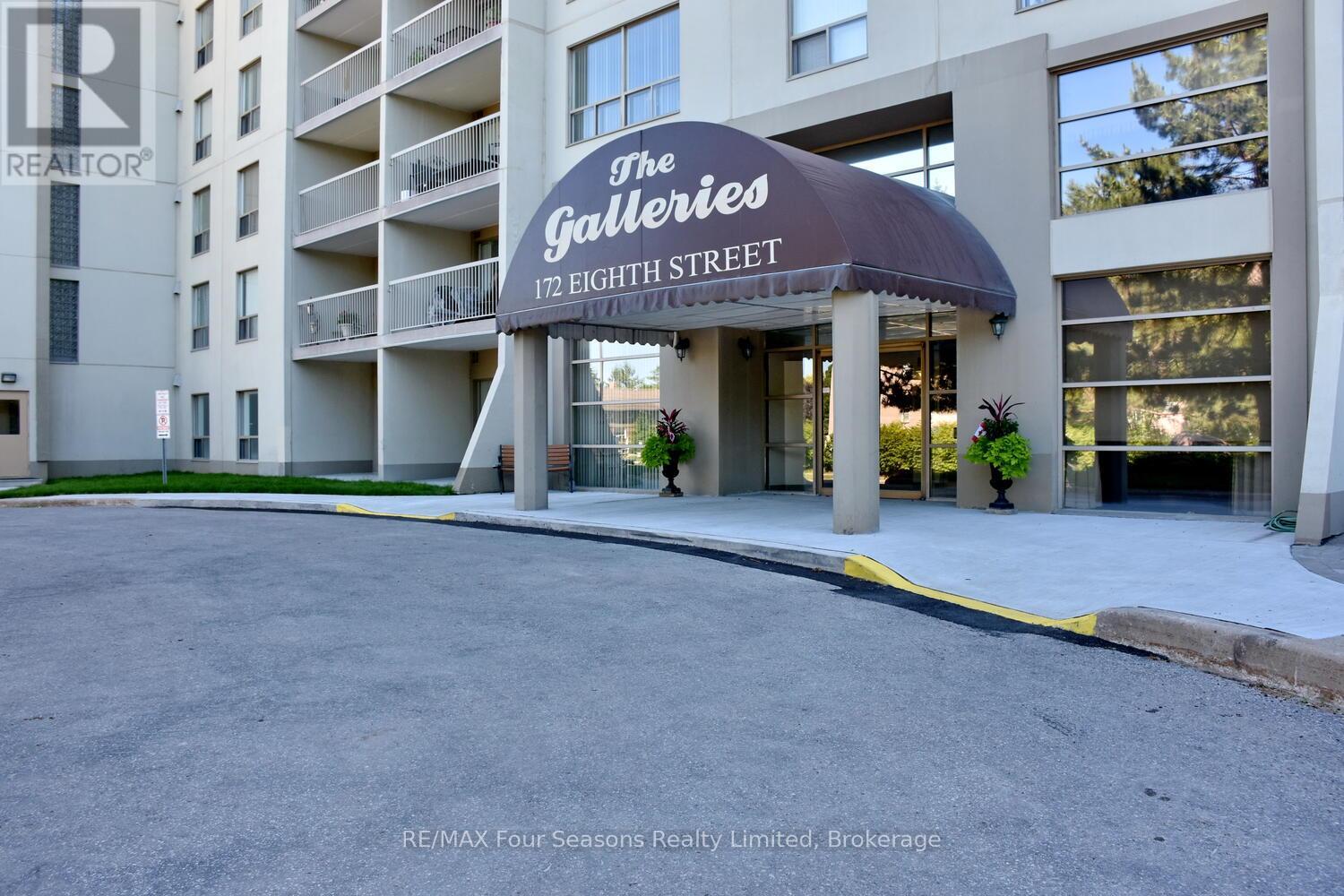
Highlights
Description
- Time on Houseful12 days
- Property typeSingle family
- Median school Score
- Mortgage payment
Affordable Elegance at The Galleries Collingwoods Hidden Gem. Step into comfort and convenience in one of Collingwood's most desirable addresses. The Galleries. This spacious 2-bedroom, 1-bath condo offers breathtaking views of the escarpment and unforgettable sunsets, all from the warmth of your own home. Features you'll love. Generously sized rooms, including a versatile laundry/storage space, Underground parking spot #82 and ground-level locker #505, Pet-friendly building (size restrictions apply). Condo fees Include covering water, sewer, heat, and A/C. New concierge service for added ease, rentable guest suite for visiting friends and family Library/community room for quiet moments or social gatherings. Fitness centre and sauna to keep you refreshed year-round. This is the most affordable unit in the building perfect for down-sizers or anyone seeking a low-maintenance lifestyle in a vibrant community. Ready for occupancy before the snow flies, so you can settle in just in time for winter coziness. location, lifestyle, and value all in one. Dont miss your chance to own at The Galleries. Schedule your viewing today! (id:63267)
Home overview
- Cooling Central air conditioning
- Heat type Forced air
- # parking spaces 1
- Has garage (y/n) Yes
- # full baths 1
- # total bathrooms 1.0
- # of above grade bedrooms 2
- Community features Pet restrictions
- Subdivision Collingwood
- View View
- Lot size (acres) 0.0
- Listing # S12451550
- Property sub type Single family residence
- Status Active
- Primary bedroom 4m X 3.8m
Level: Main - Bedroom 3.04m X 3.04m
Level: Main - Living room 4.33m X 3.65m
Level: Main - Kitchen 2.74m X 2.56m
Level: Main - Laundry 2.66m X 2.38m
Level: Main - Bathroom 3m X 2.7m
Level: Main - Dining room 4.3m X 3.65m
Level: Main
- Listing source url Https://www.realtor.ca/real-estate/28965739/505-172-eighth-street-collingwood-collingwood
- Listing type identifier Idx

$-100
/ Month




