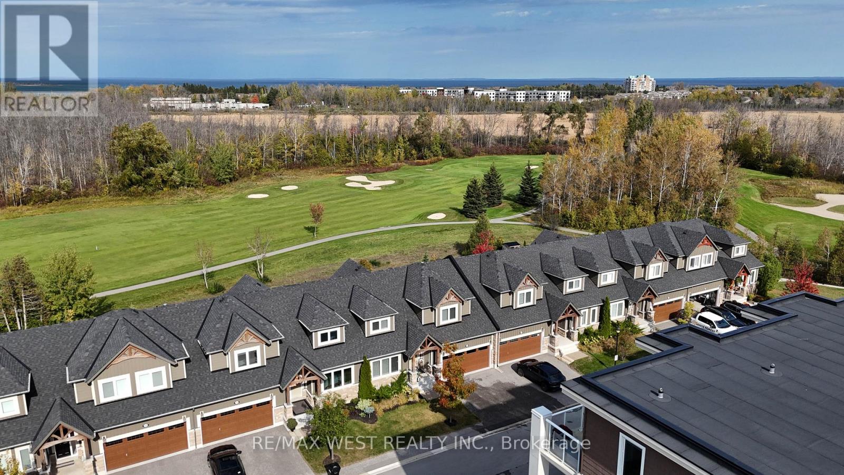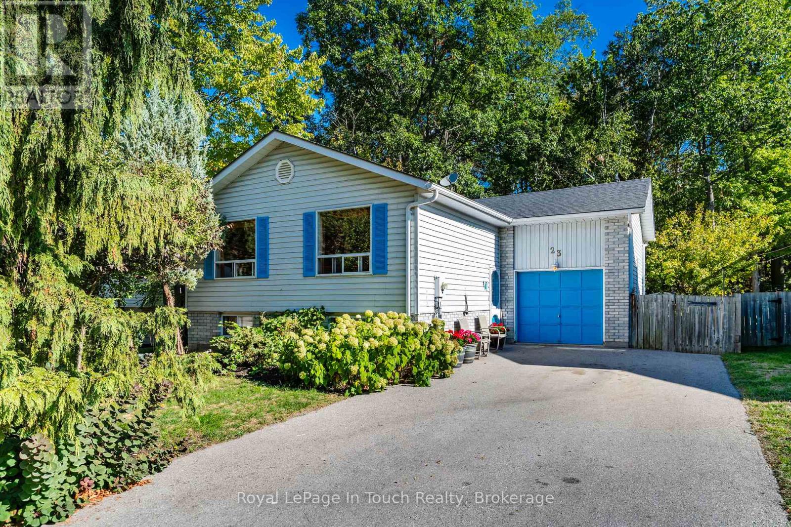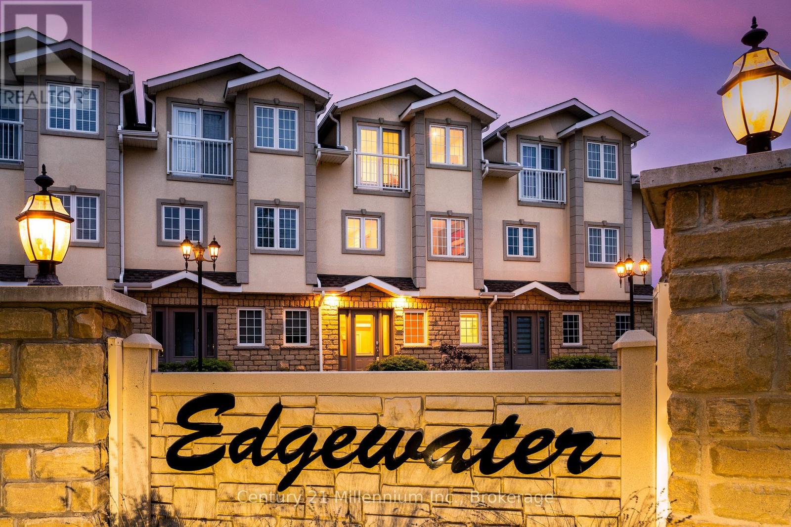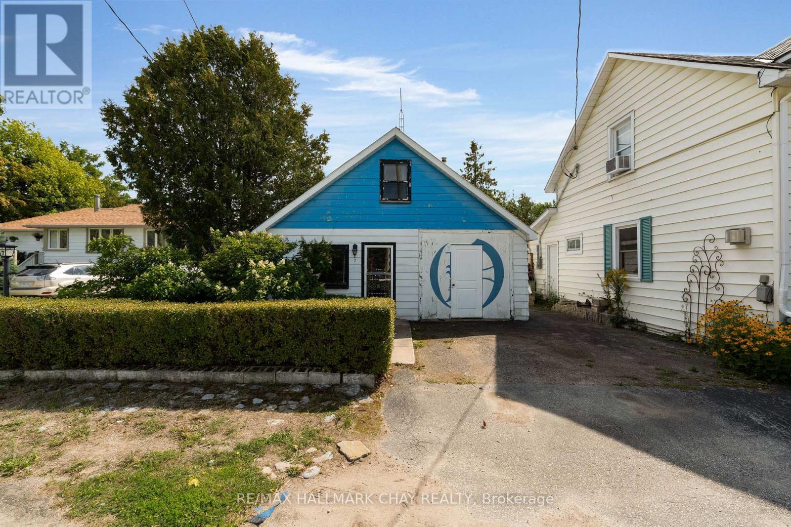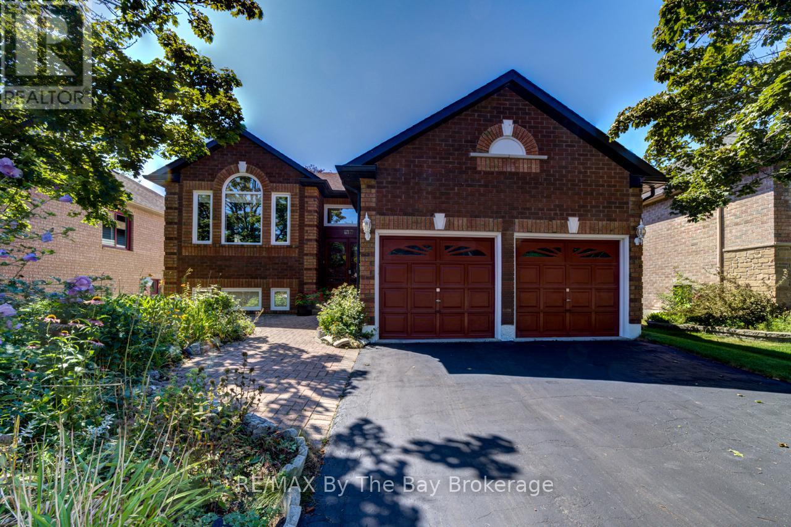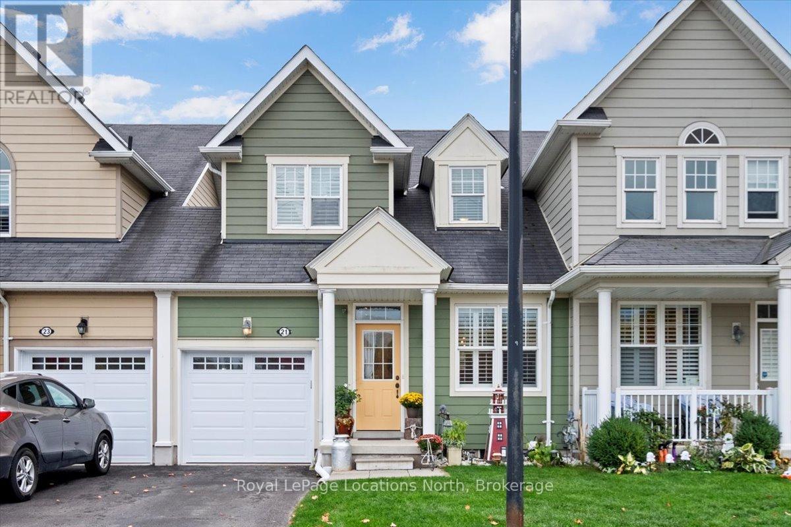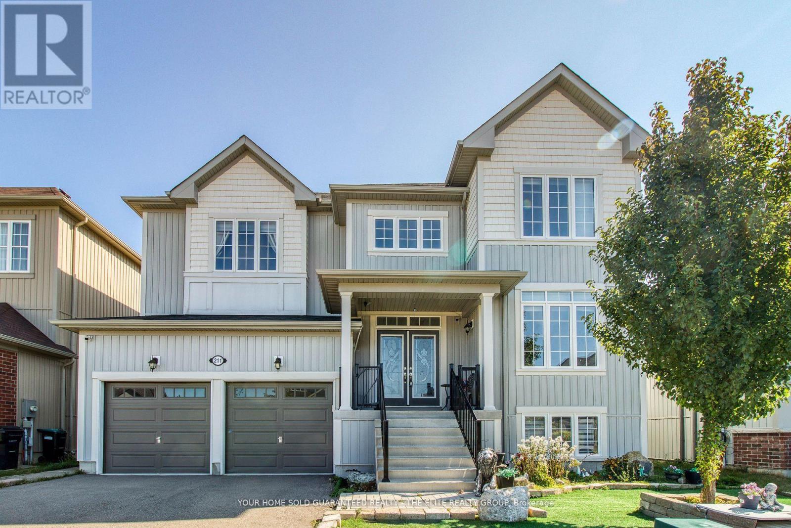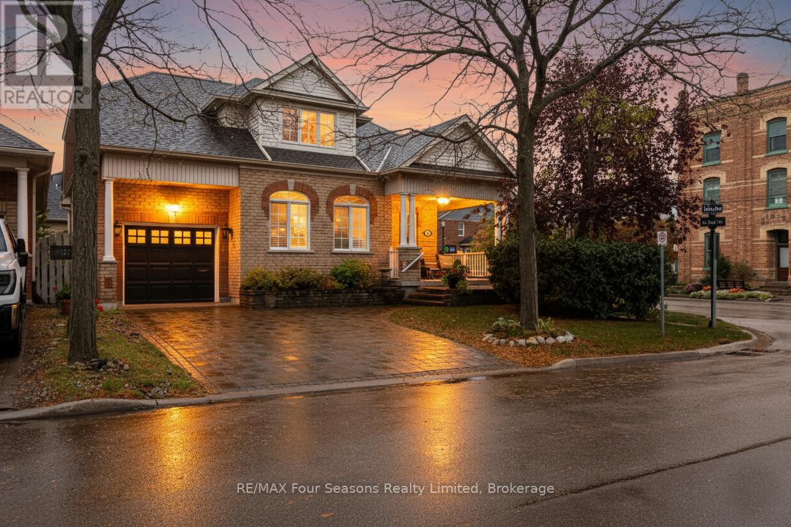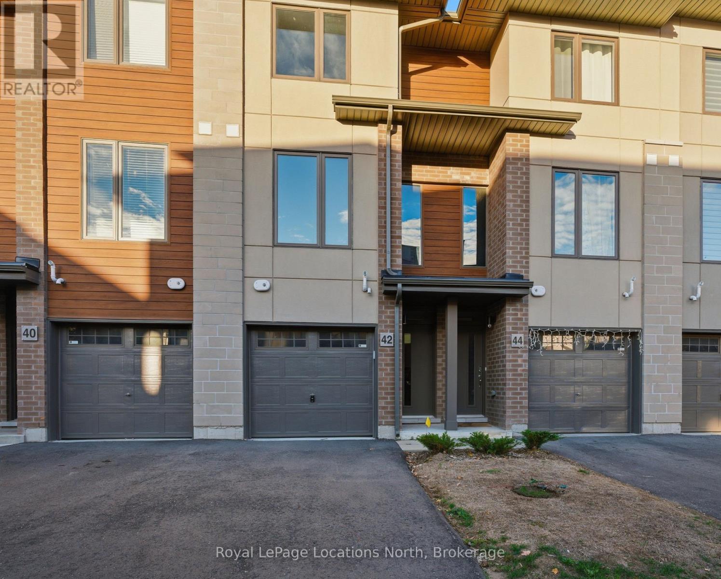- Houseful
- ON
- Collingwood
- L9Y
- 20 Leslie Dr
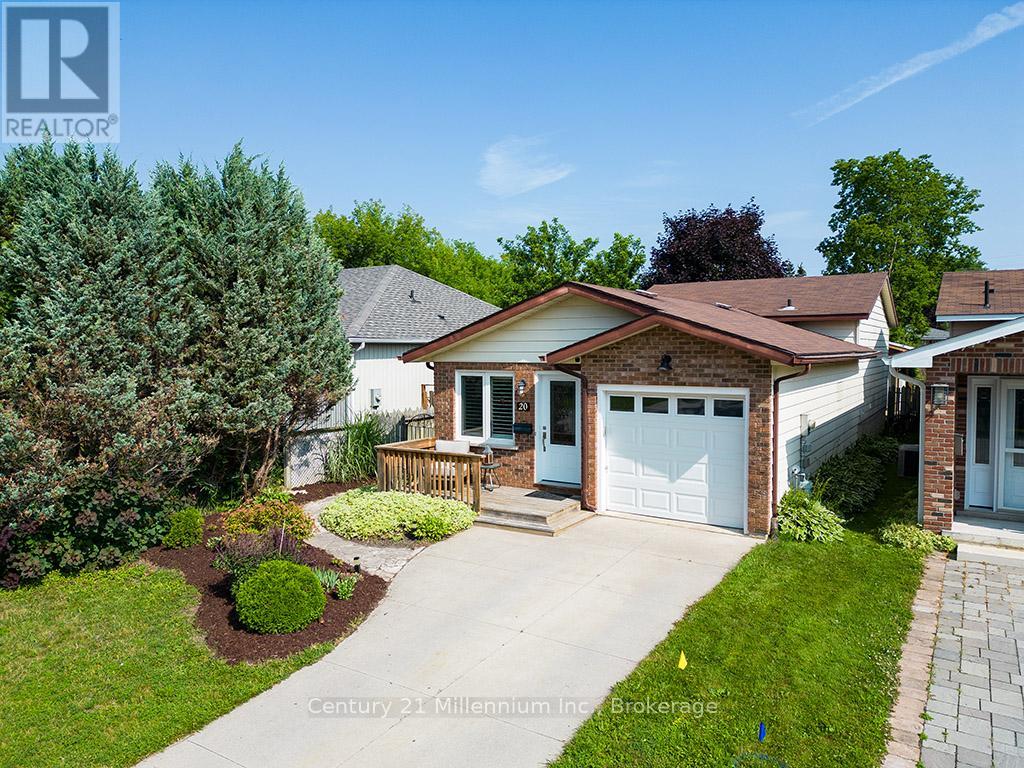
Highlights
Description
- Time on Houseful13 days
- Property typeSingle family
- Median school Score
- Mortgage payment
Welcome to this lovely 3-bedroom home, ideally located on a quiet dead-end street in one of Collingwood's family-friendly neighbourhoods. With its inviting curb appeal and functional layout, this home offers the prefect blend of comfort, space, and convenience. The main floor features a large living area, a well-equipped kitchen, and a dining space for family life or entertaining. Upstairs, you'll fine three generously sized bedrooms - perfect for a growing family, guest rooms or a home office. The fully finished basement provides even more living space, ideal for a rec room, playroom, home gym or additional guest suite - offering flexibility to suit your needs. Step outside to a private, fully fenced backyard complete with a large storage shed, perfect for all your tools, toys or seasonal items. This outdoor space is ready for relaxing, playing or gardening. Located close to both high schools, Admiral Public School, parks and trails and only minutes from downtown Collingwood, the waterfront and Blue Mountain, this home offers the best of small-town living with easy access to year-round amenities. (id:63267)
Home overview
- Cooling Central air conditioning
- Heat source Natural gas
- Heat type Forced air
- Sewer/ septic Sanitary sewer
- Fencing Fenced yard
- # parking spaces 3
- Has garage (y/n) Yes
- # full baths 2
- # total bathrooms 2.0
- # of above grade bedrooms 3
- Community features School bus
- Subdivision Collingwood
- Directions 2132307
- Lot desc Landscaped
- Lot size (acres) 0.0
- Listing # S12450054
- Property sub type Single family residence
- Status Active
- 3rd bedroom 2.54m X 2.41m
Level: 2nd - 2nd bedroom 3.42m X 2.71m
Level: 2nd - Primary bedroom 4.29m X 2.76m
Level: 2nd - Bathroom 4.29m X 1.2m
Level: 2nd - Laundry 1.46m X 2.07m
Level: Basement - Bathroom 2.07m X 2.07m
Level: Basement - Recreational room / games room 5.79m X 3.25m
Level: Basement - Living room 4.59m X 3.45m
Level: Main - Kitchen 3.88m X 3.53m
Level: Main - Dining room 3.78m X 3.35m
Level: Main
- Listing source url Https://www.realtor.ca/real-estate/28962321/20-leslie-drive-collingwood-collingwood
- Listing type identifier Idx

$-1,867
/ Month




