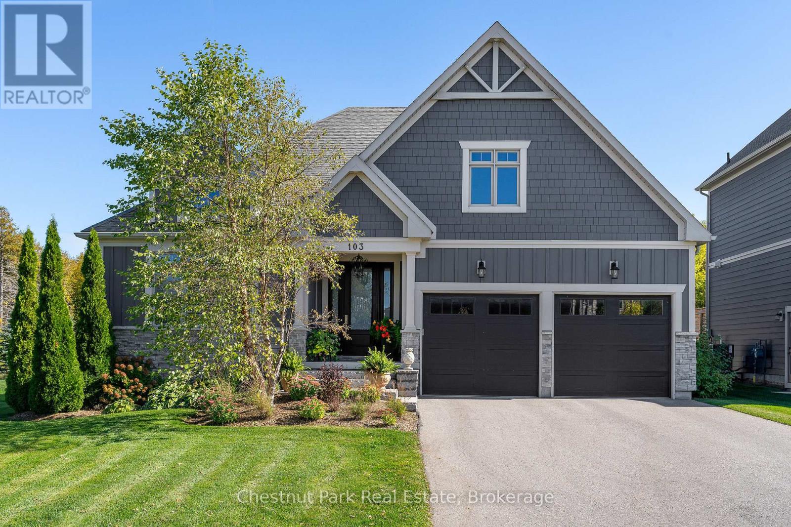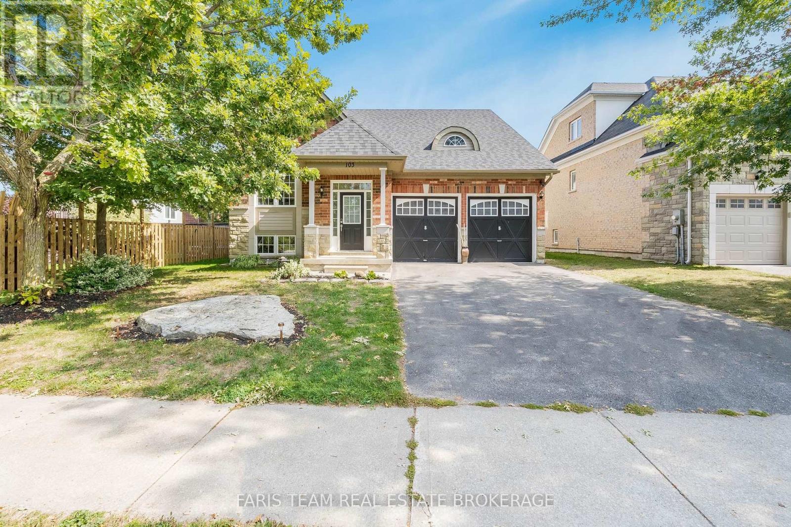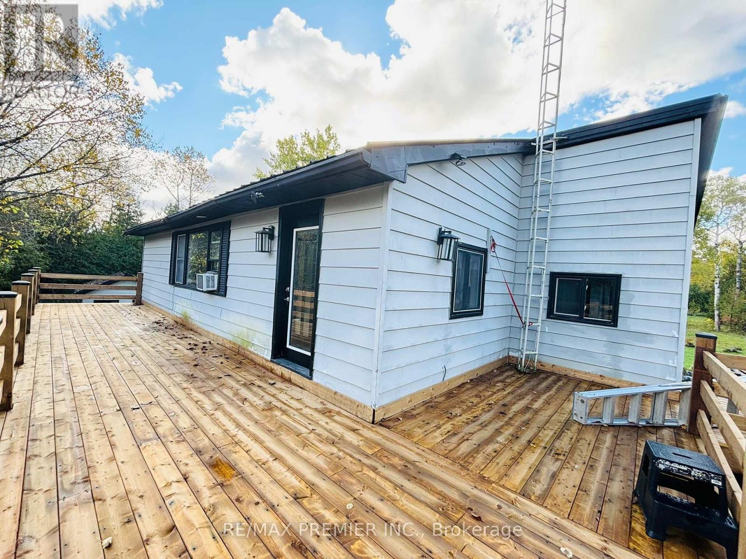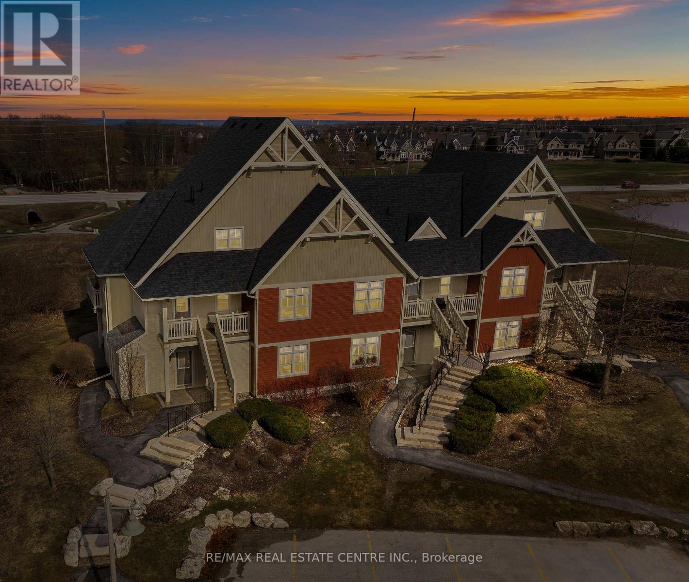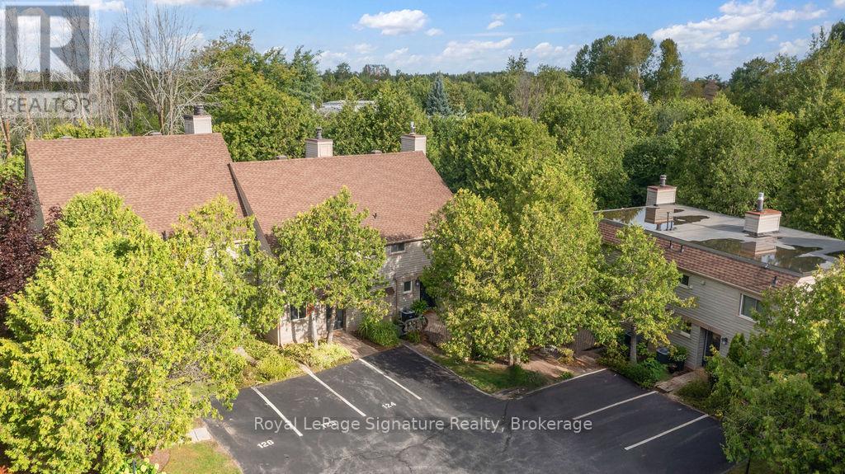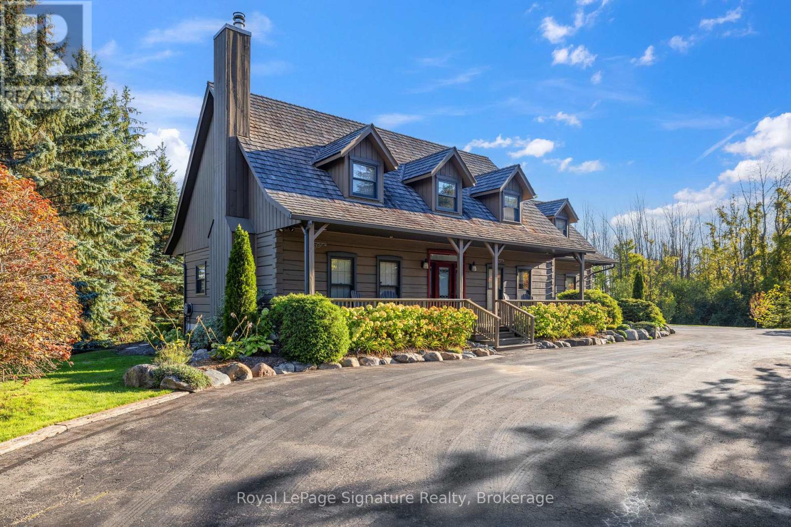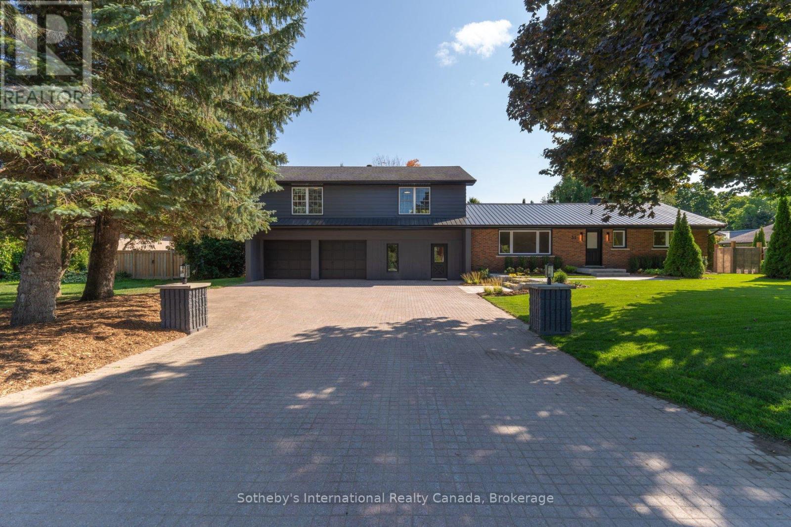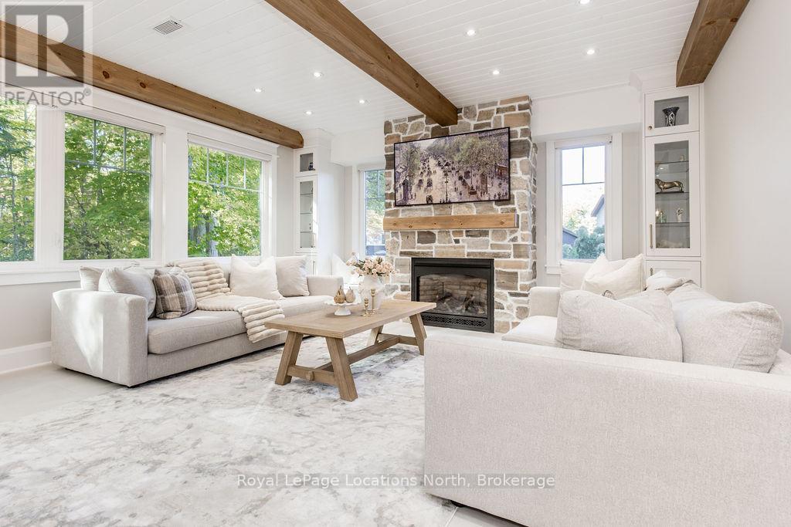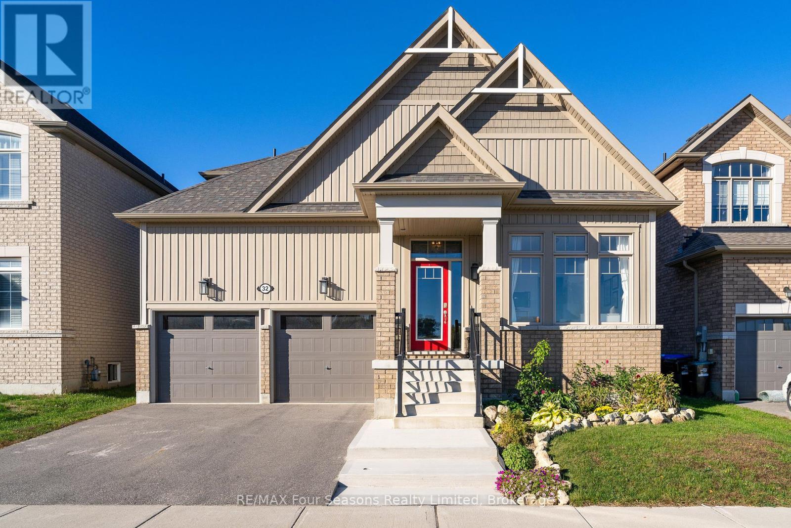- Houseful
- ON
- Collingwood
- L9Y
- 20 Wildrose Trl
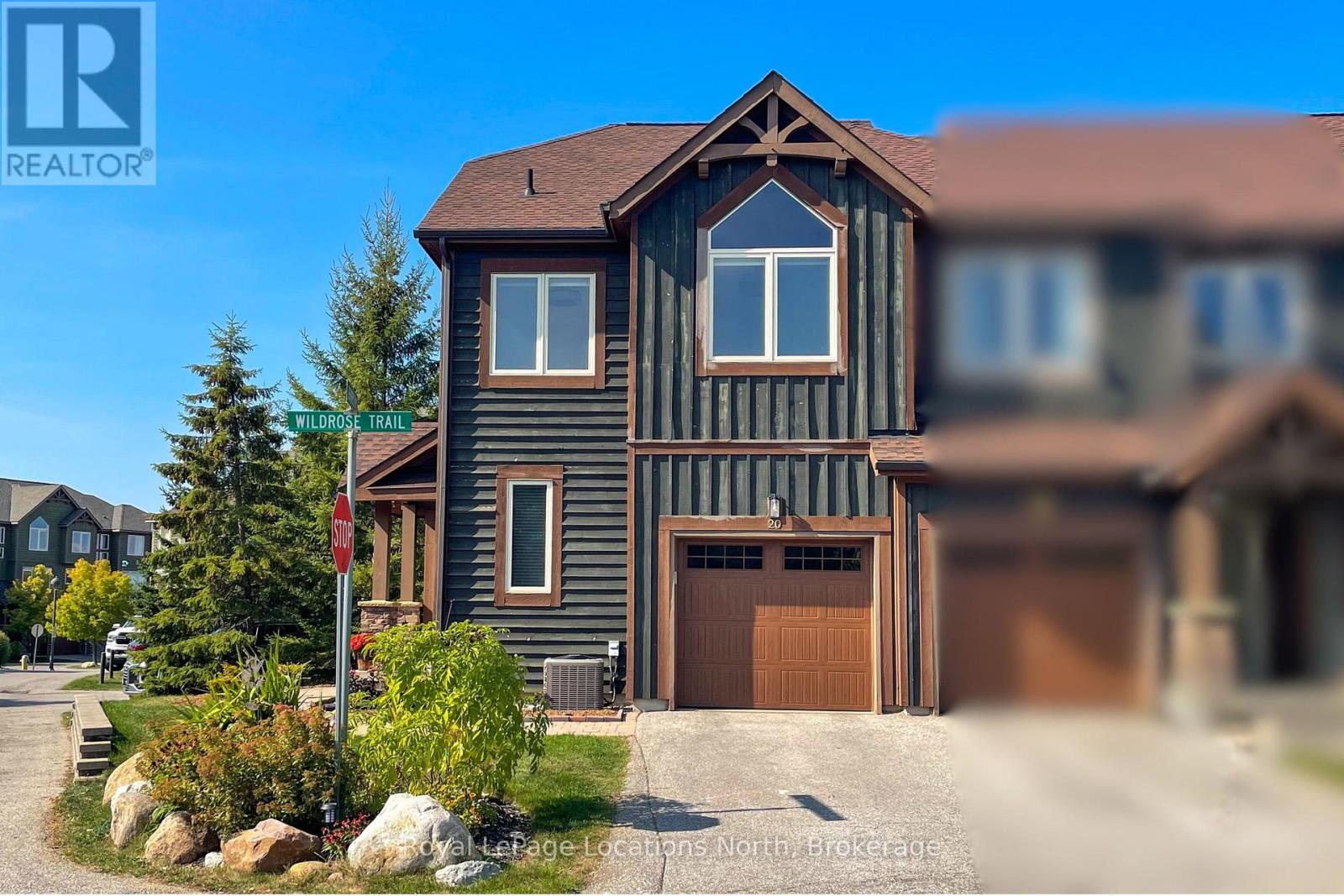
Highlights
Description
- Time on Houseful32 days
- Property typeSingle family
- Median school Score
- Mortgage payment
This delightful 4 bedroom, 3 bath end unit townhome in sought after Tanglewood Estates offers the perfect blend of style, comfort, and location.With oversized windows throughout, natural light pours into the open-concept living and dining spaces, creating a warm and invitingatmosphere. The main floor features beautiful hardwood floors, a gas fireplace for cozy evenings, and a walkout to the large 12 x 20 deck withan updated privacy fence and natural gas BBQ hookup -- ideal for entertaining. The kitchen has been thoughtfully updated with granitecountertops, ample cabinetry, undermount lighting, a large island, and a gas stove. A multi-room sound system with speakers on the main floor,backyard and primary suite, along with a smart-home alarm system, add modern convenience. A powder room with stacked laundry completesthe main level. Upstairs, the spacious primary suite boasts a 4-piece ensuite, while three additional bedrooms and another full bath provideplenty of room for family, guests, or even a home office. The basement offers excellent potential with a rough-in for a fourth bathroom. Outside,the home shines with its curb appeal -- an interlock walkway, paved driveway, manicured gardens, and a covered front portico framed by maturetrees offering privacy. A large single-car garage with inside entry adds functionality. Tanglewood Estates residents enjoy access to an outdoorheated pool, nearby golf, and abundant visitor parking. Step outside to explore the Georgian Trail, beaches, marinas, restaurants, and shops - alljust minutes from Blue Mountain, ski hills, and Historic Downtown Collingwood. This is carefree, low-maintenance living at its best in one ofCollingwood's most desirable communities! (id:63267)
Home overview
- Cooling Central air conditioning
- Heat source Natural gas
- Heat type Forced air
- Has pool (y/n) Yes
- # total stories 2
- # parking spaces 2
- Has garage (y/n) Yes
- # full baths 2
- # half baths 1
- # total bathrooms 3.0
- # of above grade bedrooms 4
- Flooring Tile, hardwood, carpeted
- Has fireplace (y/n) Yes
- Community features Pet restrictions, school bus
- Subdivision Collingwood
- Directions 2158445
- Lot desc Landscaped
- Lot size (acres) 0.0
- Listing # S12415291
- Property sub type Single family residence
- Status Active
- Bathroom 1.75m X 2.26m
Level: 2nd - Primary bedroom 3.31m X 5.87m
Level: 2nd - Bedroom 2.75m X 4.17m
Level: 2nd - Bedroom 3.06m X 3.96m
Level: 2nd - Bedroom 2.48m X 2.86m
Level: 2nd - Bathroom 2.56m X 2.55m
Level: 2nd - Foyer 1.96m X 3.24m
Level: Main - Dining room 4.64m X 2.98m
Level: Main - Kitchen 2.56m X 4.19m
Level: Main - Bathroom 2.48m X 1.86m
Level: Main - Living room 3.89m X 3.99m
Level: Main
- Listing source url Https://www.realtor.ca/real-estate/28887997/20-wildrose-trail-collingwood-collingwood
- Listing type identifier Idx

$-1,229
/ Month




