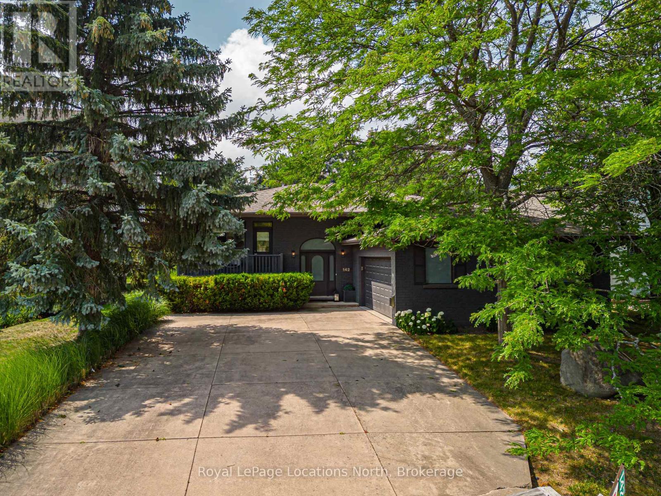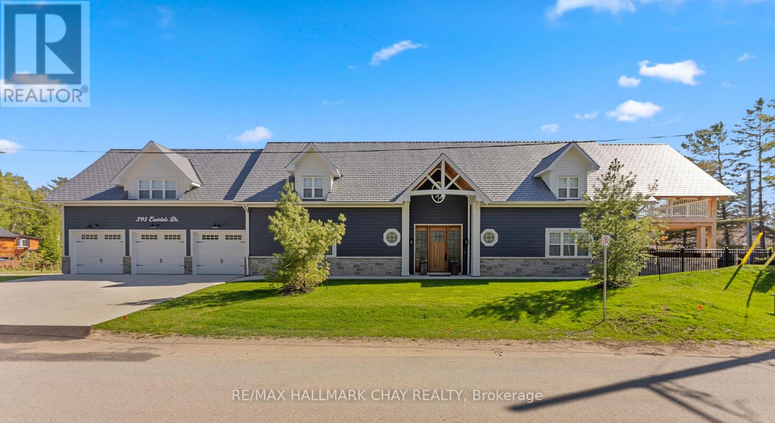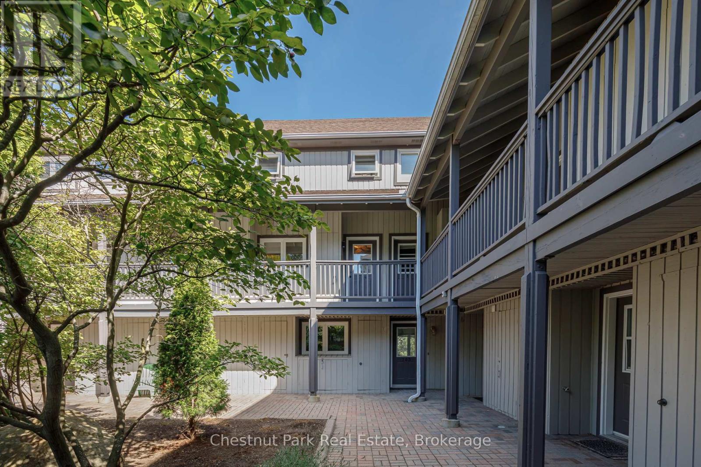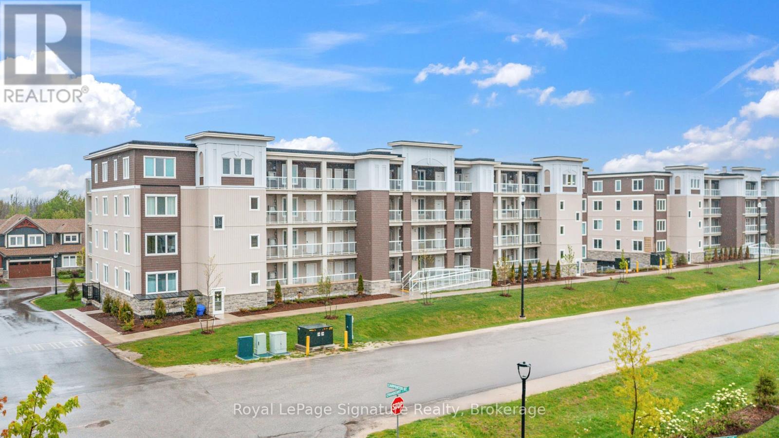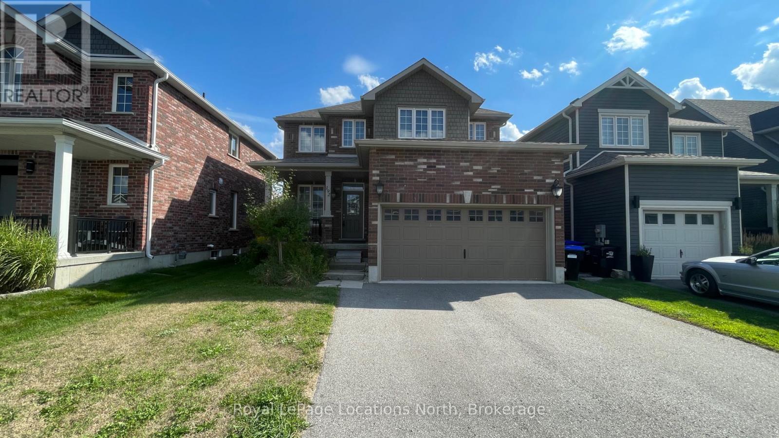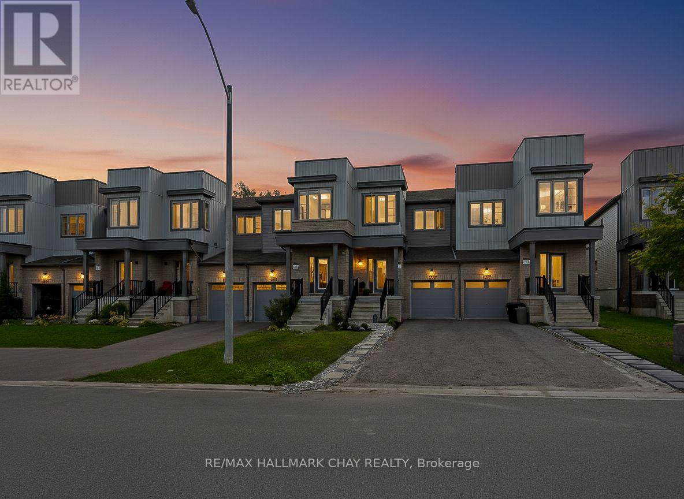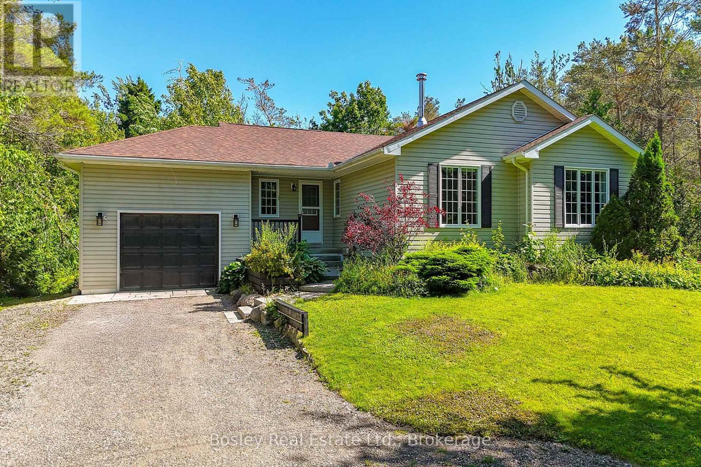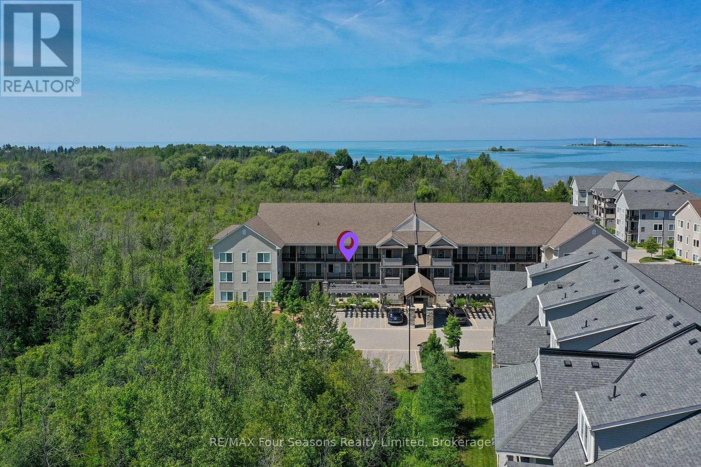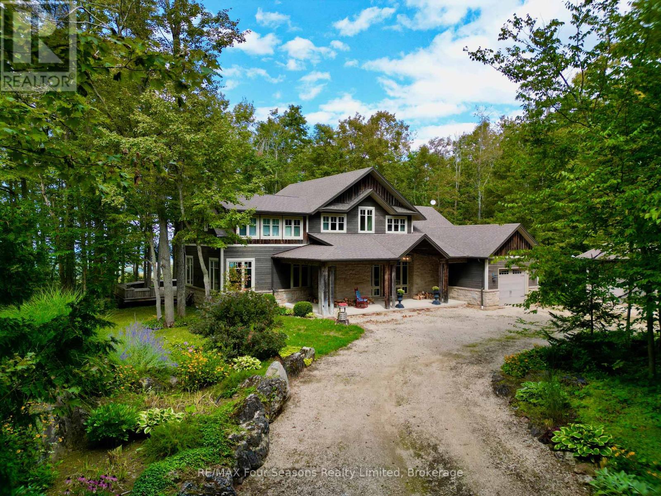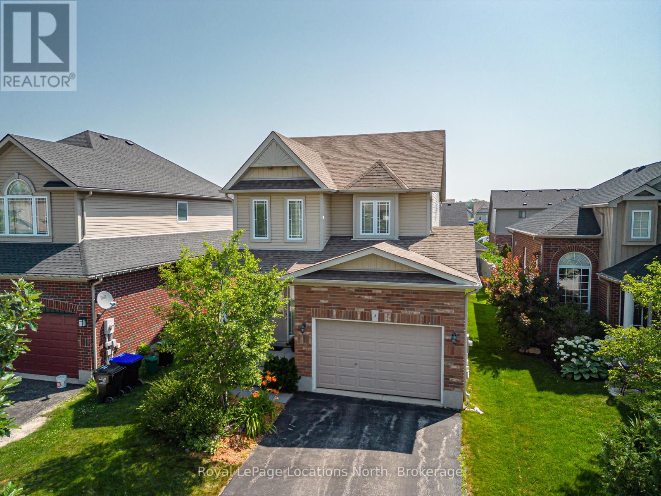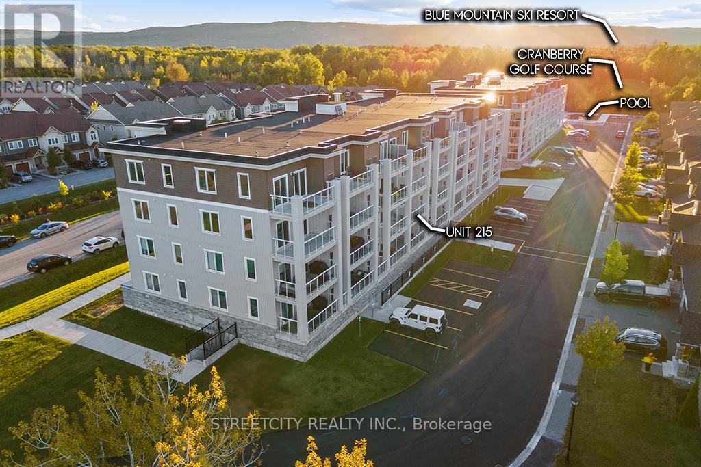- Houseful
- ON
- Collingwood
- L9Y
- 25 Mclean Ave
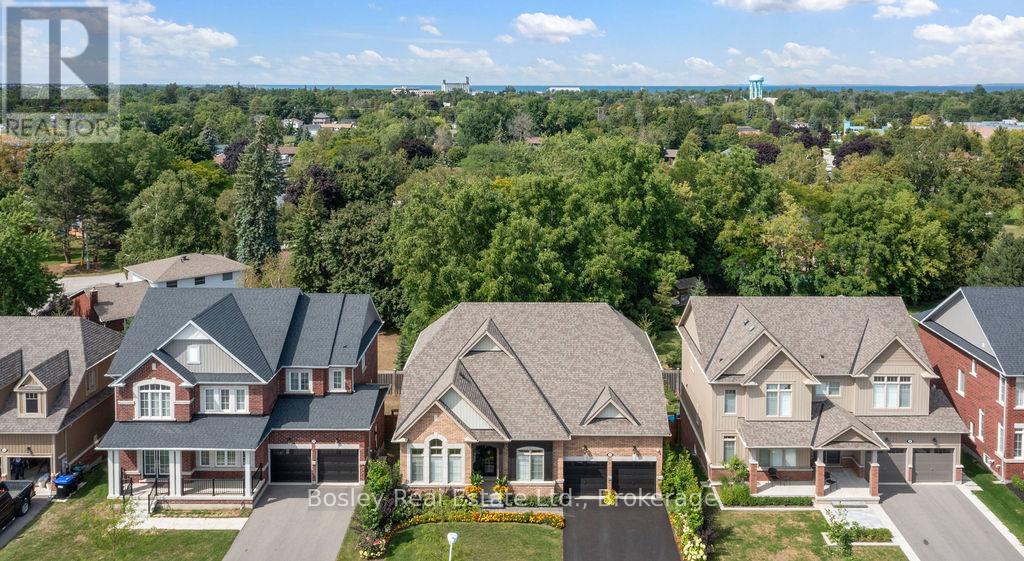
Highlights
Description
- Time on Housefulnew 6 days
- Property typeSingle family
- StyleBungalow
- Median school Score
- Mortgage payment
Welcome to Indigo Estates - Collingwood's Premier Community. This beautifully upgraded bungaloft offers 4 bedrooms, 3 bathrooms, and over 2,400 sq ft of finished living space, plus an additional 1,800 sq ft walkout basement with in-law suite potential. The Great Room features soaring 20-ft ceilings and stunning views of mature trees backing onto Lockhart Estates.The gourmet kitchen includes new quartz countertops, a large island, stainless steel appliances, Blanco sink, and custom cabinetry with crown moulding and under-mount lighting. A servery with display cabinetry leads to the formal dining room perfect for entertaining. The main-floor primary suite is a true retreat with a spa-like ensuite, while a second main-level bedroom can be used as an office or den. Upstairs offers a spacious loft, two more bedrooms, and a full bathroom. Situated on a premium 57-ft lot with over $60K in professional landscaping, the fenced backyard features three decks and low-maintenance gardens. Additional highlights include main-floor laundry, central A/C, 200 AMP service, and oversized windows throughout. (id:63267)
Home overview
- Cooling Central air conditioning
- Heat source Natural gas
- Heat type Forced air
- Sewer/ septic Sanitary sewer
- # total stories 1
- # parking spaces 4
- Has garage (y/n) Yes
- # full baths 3
- # total bathrooms 3.0
- # of above grade bedrooms 4
- Flooring Ceramic, hardwood, carpeted
- Subdivision Collingwood
- Lot desc Landscaped
- Lot size (acres) 0.0
- Listing # S12371410
- Property sub type Single family residence
- Status Active
- Living room 7.25m X 4.2m
Level: Main - 2nd bedroom 4.55m X 3.06m
Level: Main - Primary bedroom 5.31m X 4.02m
Level: Main - Dining room 4.9m X 3.35m
Level: Main - Kitchen 7.25m X 3.64m
Level: Main - 4th bedroom 3.33m X 3.14m
Level: Upper - 3rd bedroom 4.27m X 3.07m
Level: Upper - Loft 4.78m X 2.06m
Level: Upper
- Listing source url Https://www.realtor.ca/real-estate/28793391/25-mclean-avenue-collingwood-collingwood
- Listing type identifier Idx

$-3,189
/ Month

