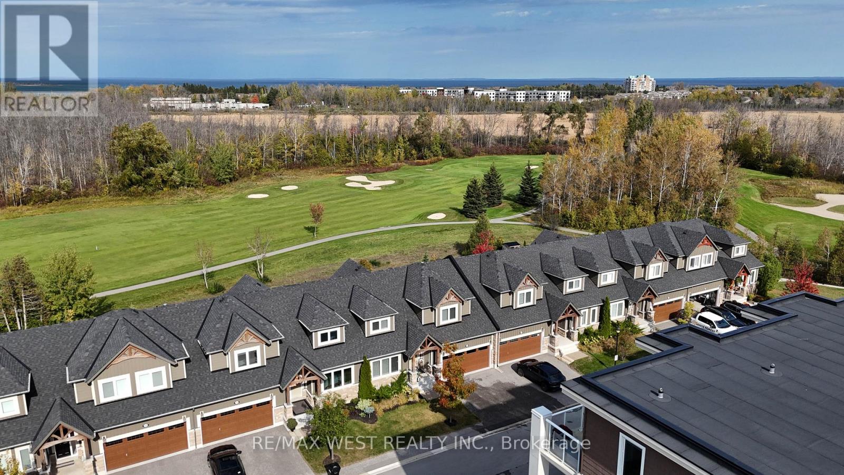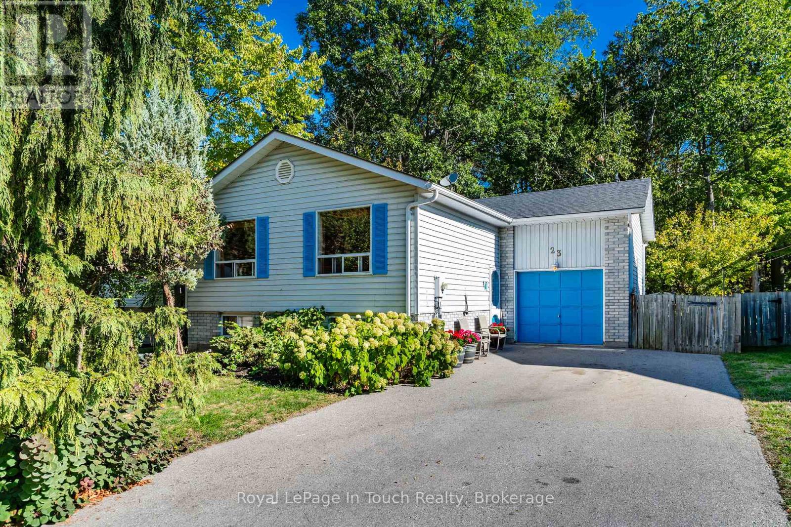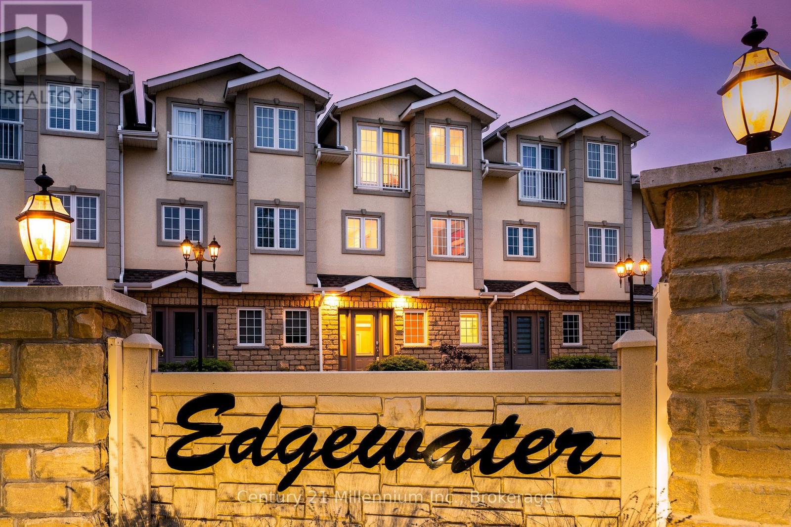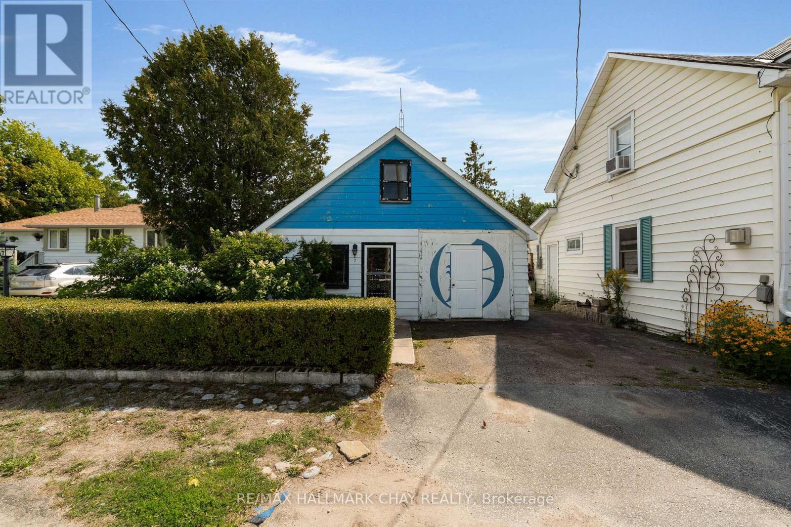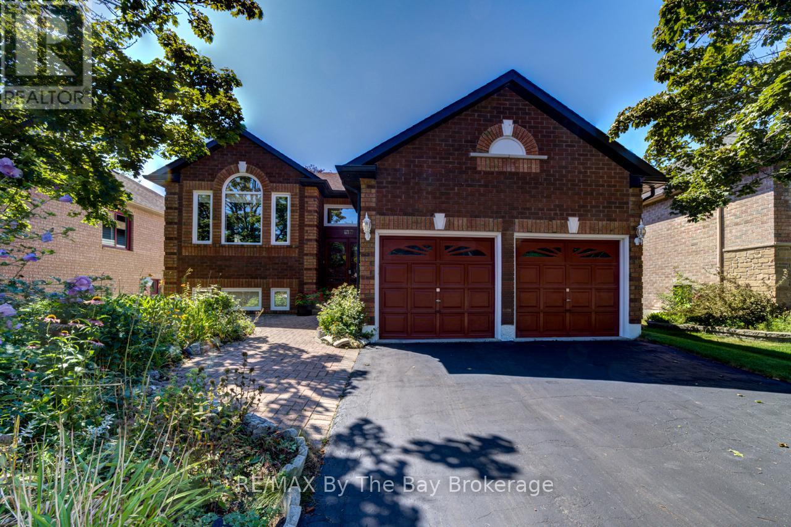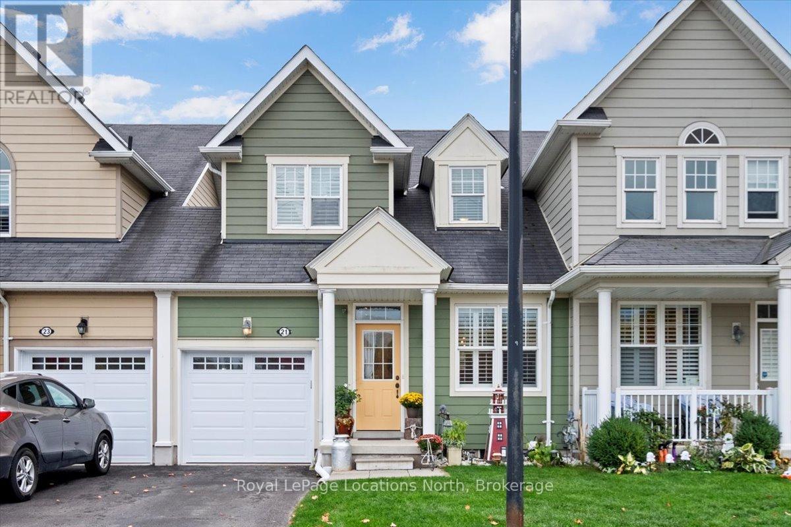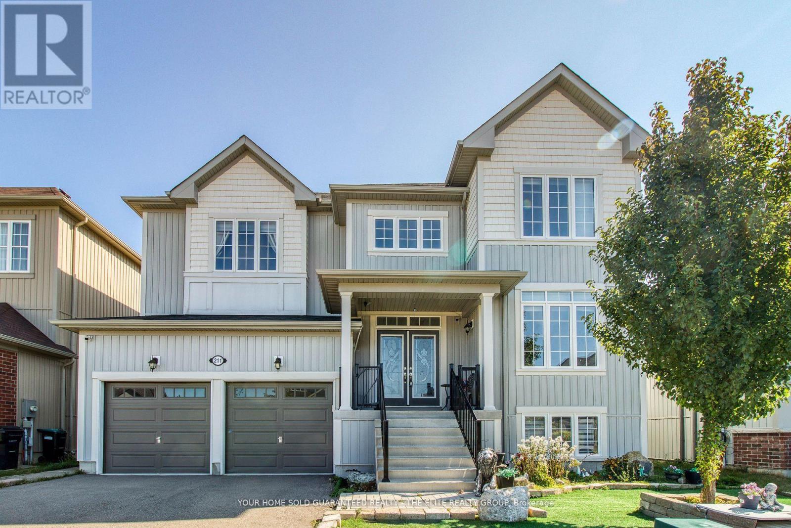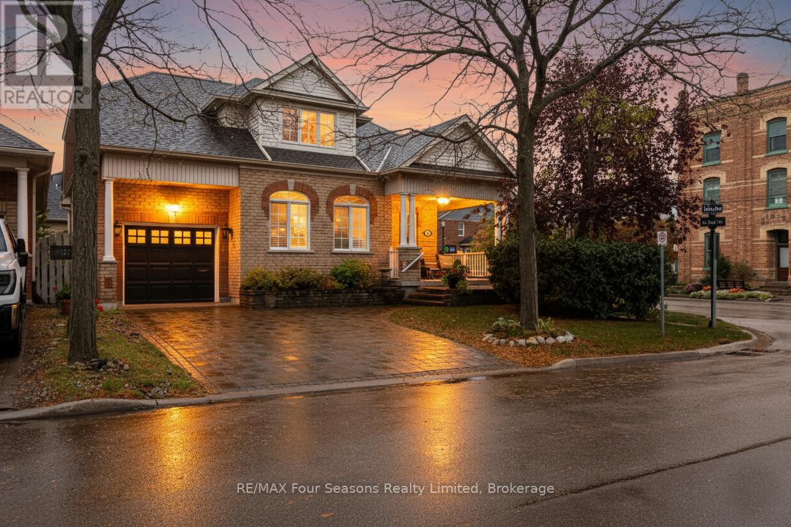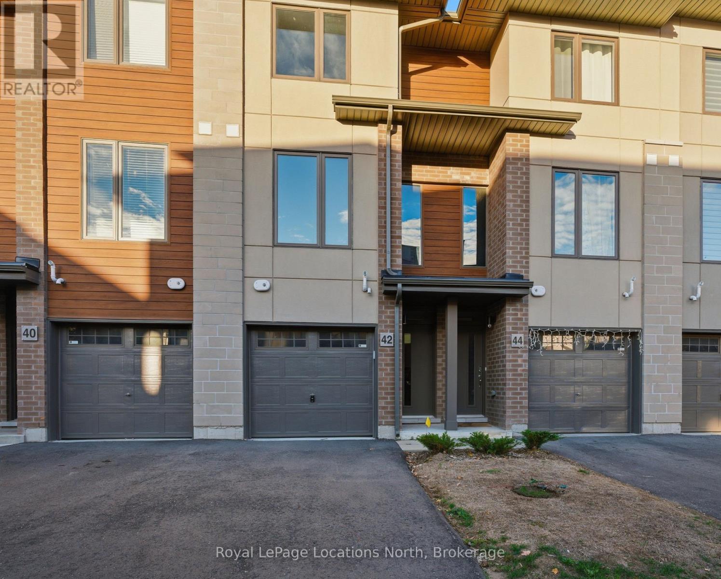- Houseful
- ON
- Collingwood
- L9Y
- 250 Cedar St
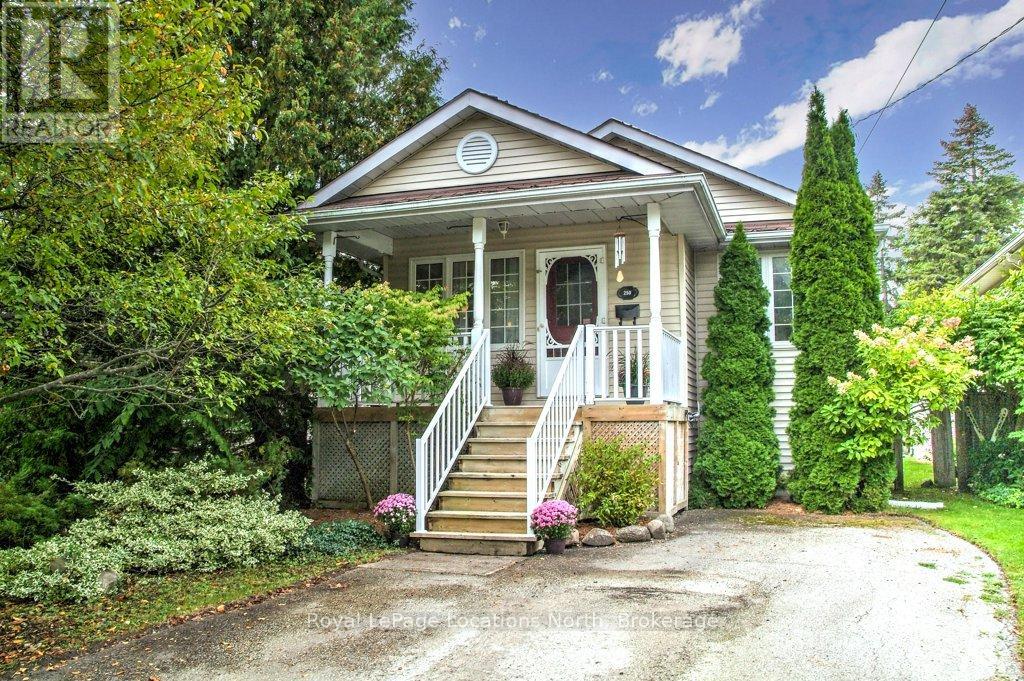
Highlights
Description
- Time on Houseful18 days
- Property typeSingle family
- StyleBungalow
- Median school Score
- Mortgage payment
Welcome to this charming, centrally located raised bungalow in the heart of Collingwood! This well-maintained home offers 3 bedrooms and 2 full bathrooms with a bright and functional layout. The main level features 2 bedrooms, a full bathroom, main floor laundry, and a warm and inviting living space. The lower level is spacious, bright and an ideal spot for movie nights, games, or as a secondary living suite. The large lower-level bedroom includes ample cupboard space along with a full bathroom. A side entrance provides the potential for two separate units, whether as an in-law suite, caregiver suite, or income-producing investment opportunity. Step outside to enjoy a generous 21' x 10' wooden deck, perfect for relaxing or entertaining, along with a bonus shed/bunkie at the back of the garden. With its flexible layout and potential for separate living spaces, this property is well suited for dual income or multi-generational living. Ideally located in a desirable neighbourhood and walking distance to shops, schools, trails, transit, and all the amenities of Collingwood's beloved Tree Streets.. (id:63267)
Home overview
- Cooling Central air conditioning
- Heat source Natural gas
- Heat type Forced air
- Sewer/ septic Sanitary sewer
- # total stories 1
- # parking spaces 2
- # full baths 2
- # total bathrooms 2.0
- # of above grade bedrooms 3
- Subdivision Collingwood
- Lot size (acres) 0.0
- Listing # S12441212
- Property sub type Single family residence
- Status Active
- Utility 3.88m X 1.87m
Level: Basement - Family room 9.41m X 5.96m
Level: Basement - Bedroom 5.92m X 4.68m
Level: Basement - Bathroom 2.62m X 1.99m
Level: Basement - Bathroom 2.43m X 1.53m
Level: Main - Kitchen 3.58m X 2.87m
Level: Main - Living room 5.89m X 3.53m
Level: Main - Bedroom 3.56m X 2.43m
Level: Main - Dining room 2.86m X 2.8m
Level: Main - Primary bedroom 5.72m X 3.87m
Level: Main
- Listing source url Https://www.realtor.ca/real-estate/28943564/250-cedar-street-collingwood-collingwood
- Listing type identifier Idx

$-1,800
/ Month




