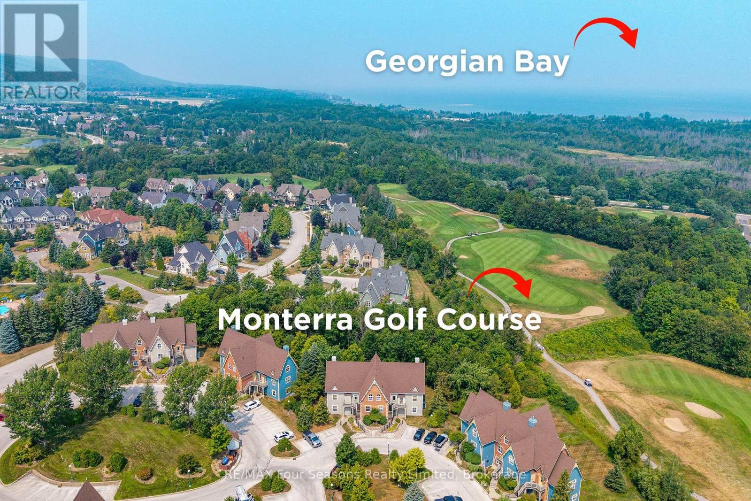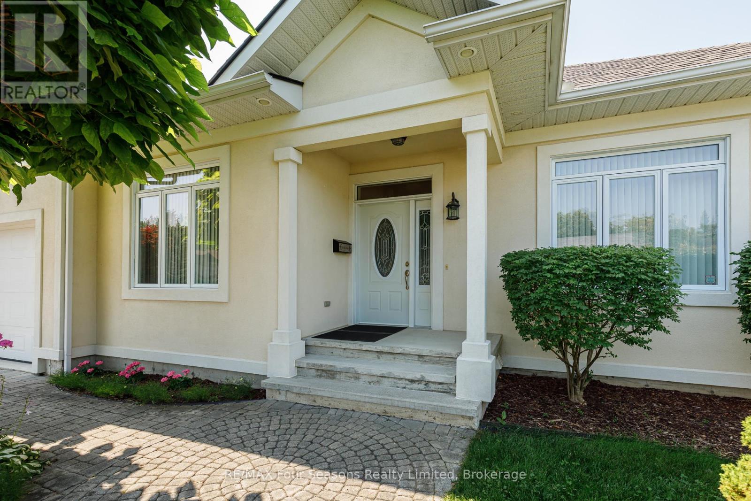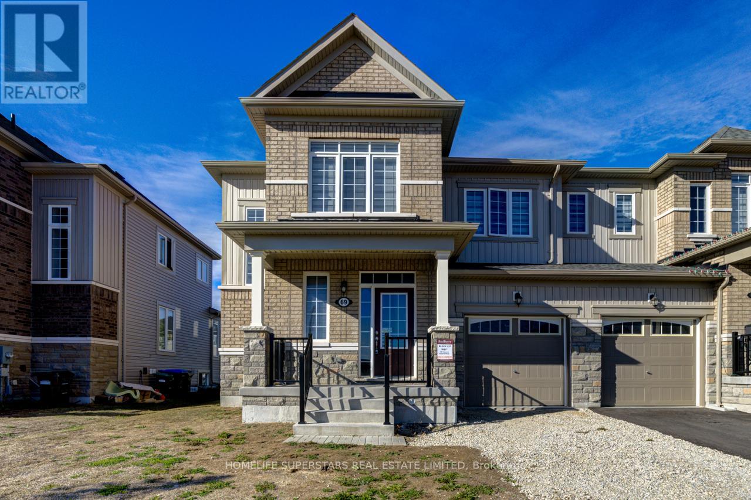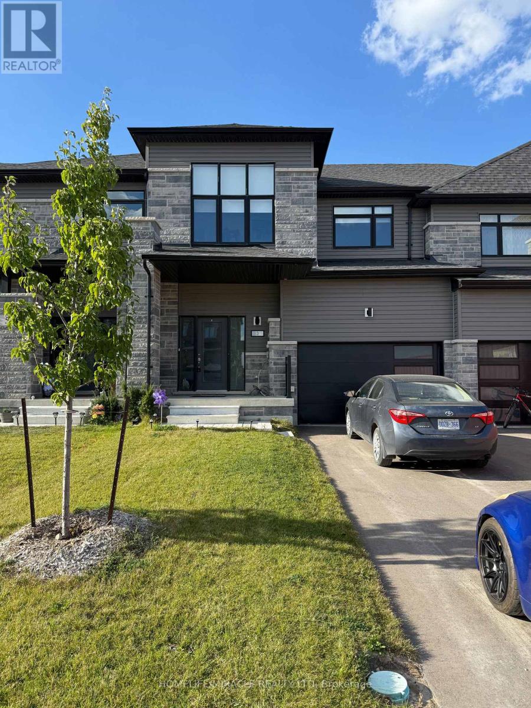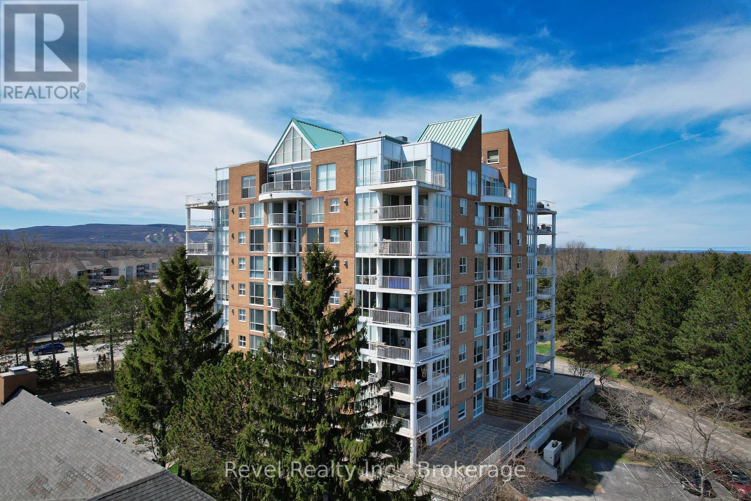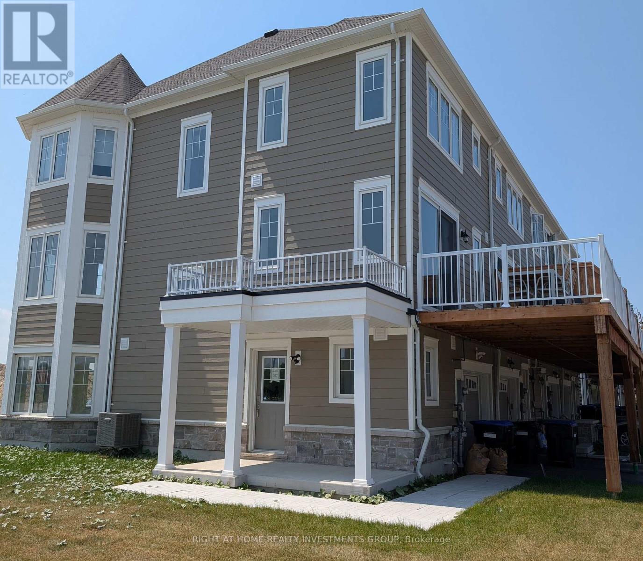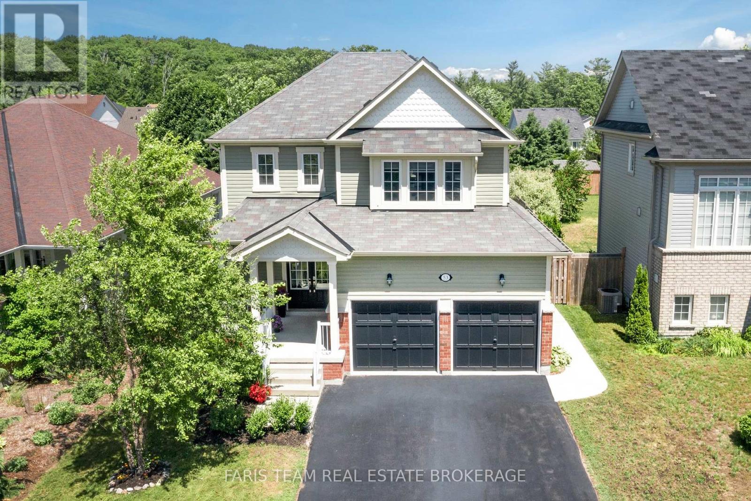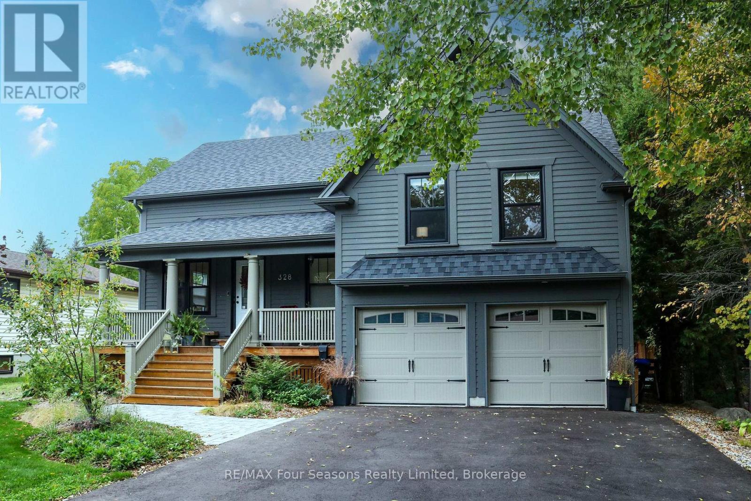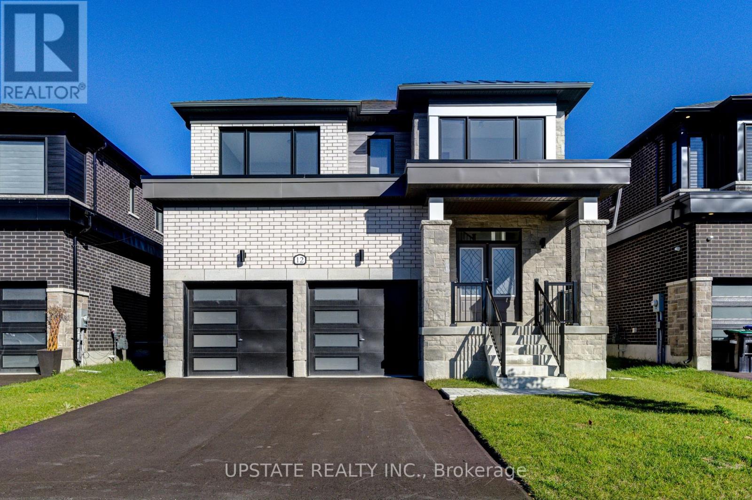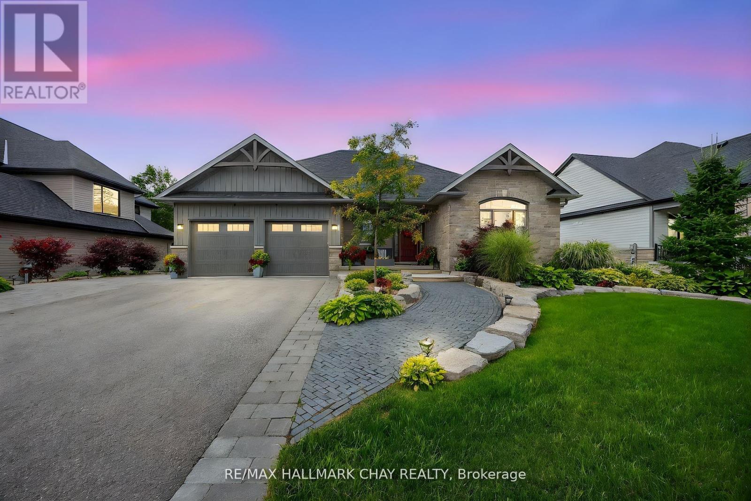- Houseful
- ON
- Collingwood
- L9Y
- 254 Third St
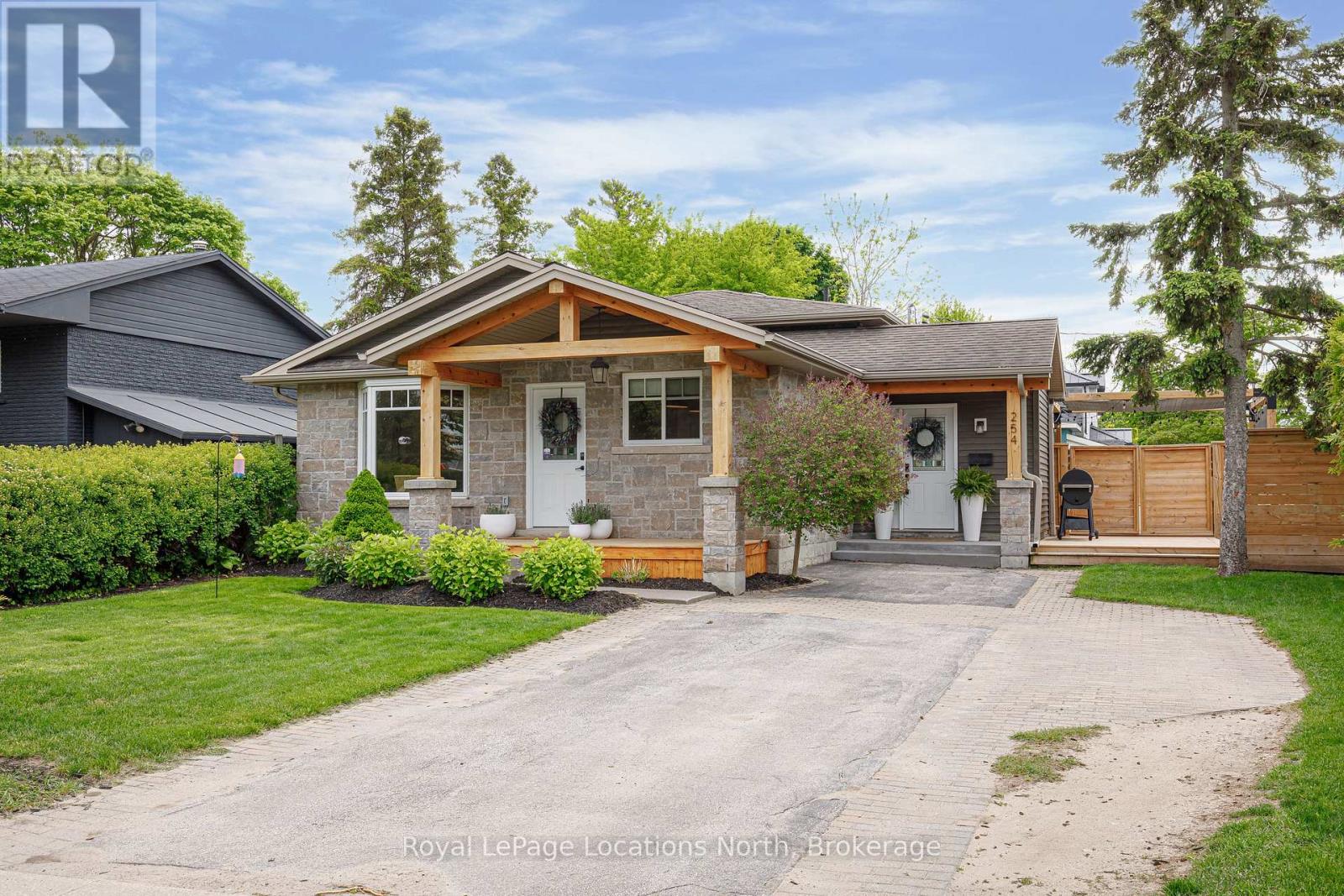
Highlights
Description
- Time on Housefulnew 8 hours
- Property typeSingle family
- Median school Score
- Mortgage payment
Welcome to this beautifully redesigned back-split, perfectly situated within walking distance to downtown Collingwood's shops, cafés, and trails. Thoughtfully renovated with attention to detail, this home showcases custom kitchen, bathroom, and mill-work throughout, blending craftsmanship with contemporary style.The main level features vaulted ceilings and an open-concept living space that feels bright, airy, and inviting. The custom kitchen offers sleek cabinetry, high-end finishes, and an ideal layout for entertaining. With three spacious bedrooms, two full bathrooms have been fully updated with modern fixtures and timeless design this home offers flexibility for family and guests. Every detail-from the trim work to the lighting-has been carefully curated for style and function. Outside, enjoy a private yard and a peaceful neighbourhood setting, all just minutes from Georgian Bay, the waterfront trail, and Collingwood's vibrant downtown core. (id:63267)
Home overview
- Cooling Central air conditioning
- Heat source Natural gas
- Heat type Forced air
- Sewer/ septic Sanitary sewer
- # parking spaces 3
- # full baths 2
- # total bathrooms 2.0
- # of above grade bedrooms 3
- Subdivision Collingwood
- Directions 1390932
- Lot size (acres) 0.0
- Listing # S12470436
- Property sub type Single family residence
- Status Active
- Bathroom 2.56m X 3m
Level: Lower - Family room 6.24m X 5m
Level: Lower - Laundry 5.08m X 2.44m
Level: Lower - Mudroom 2.38m X 2.85m
Level: Main - Living room 2.62m X 4.17m
Level: Main - Dining room 2.72m X 4.17m
Level: Main - Kitchen 6.28m X 3.32m
Level: Main - Primary bedroom 3.79m X 4.13m
Level: Upper - Bedroom 3.13m X 3.16m
Level: Upper - Bathroom 1.8m X 3.08m
Level: Upper - 2nd bedroom 2.83m X 3.17m
Level: Upper
- Listing source url Https://www.realtor.ca/real-estate/29007118/254-third-street-collingwood-collingwood
- Listing type identifier Idx

$-3,064
/ Month

