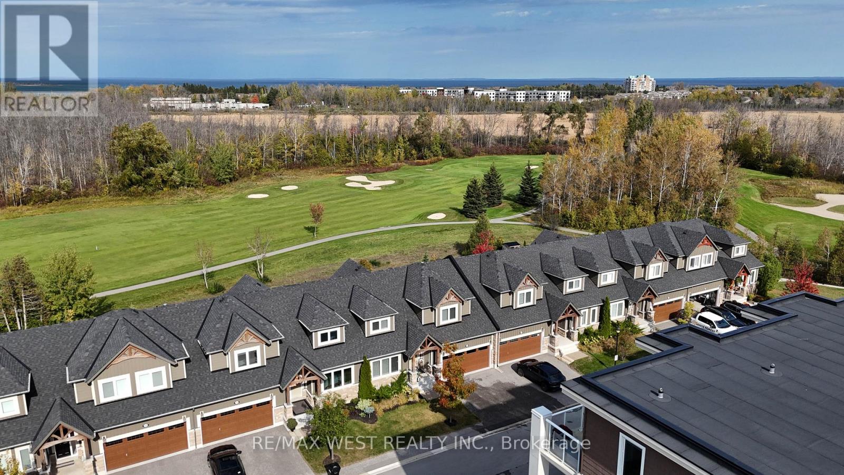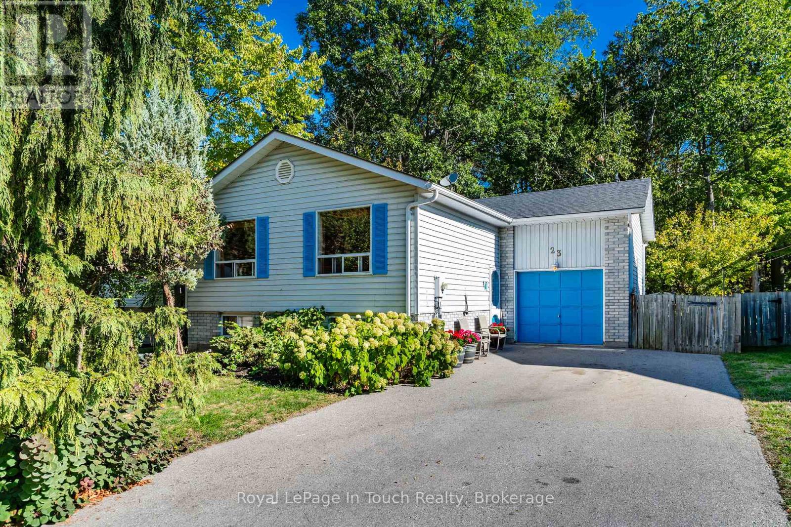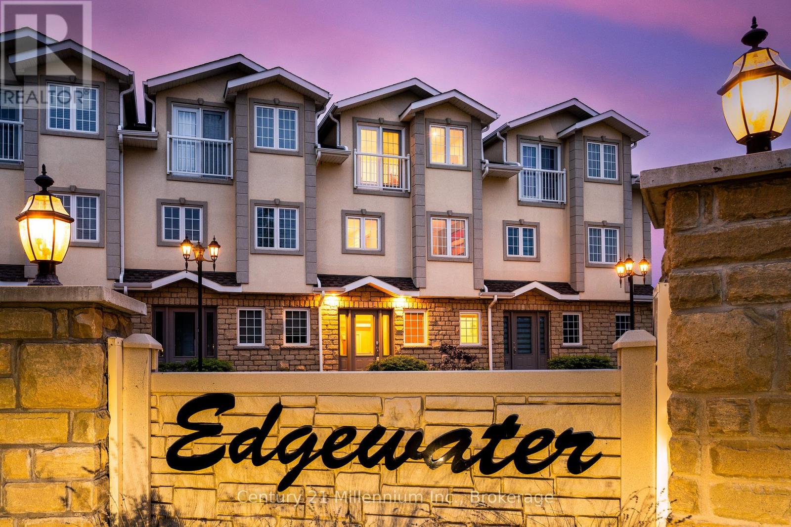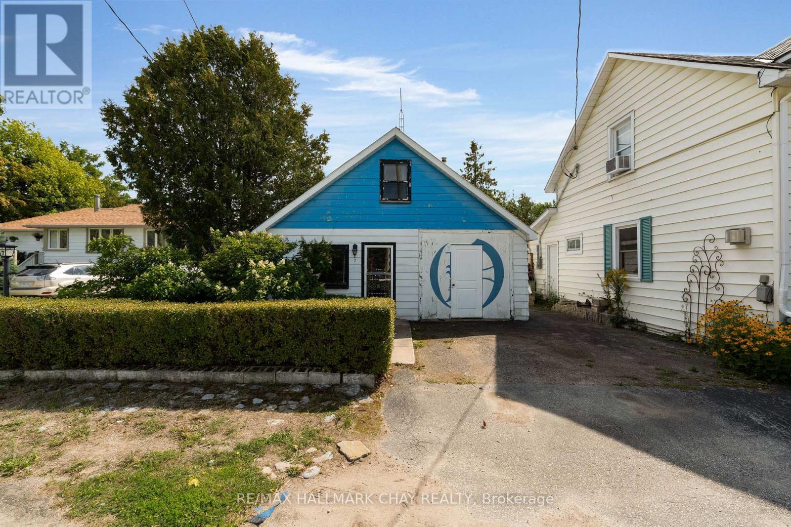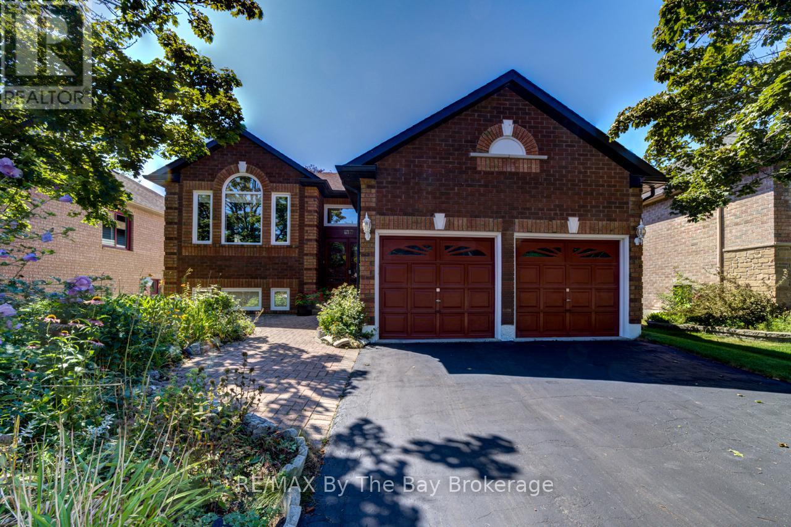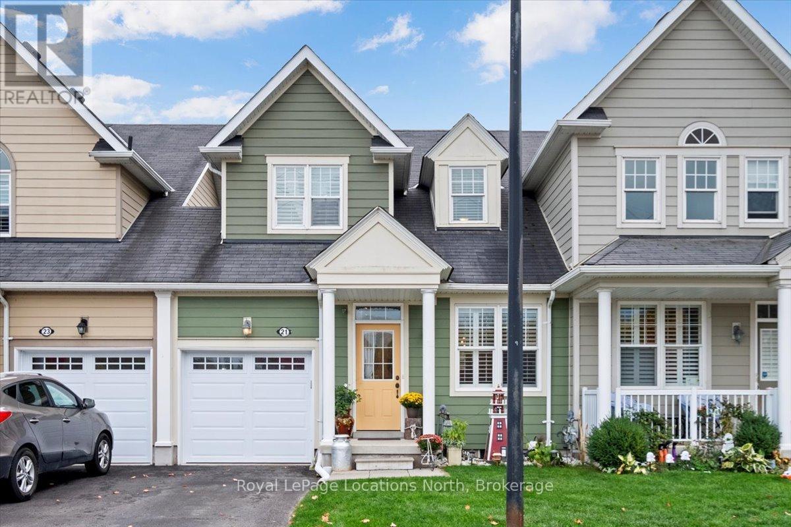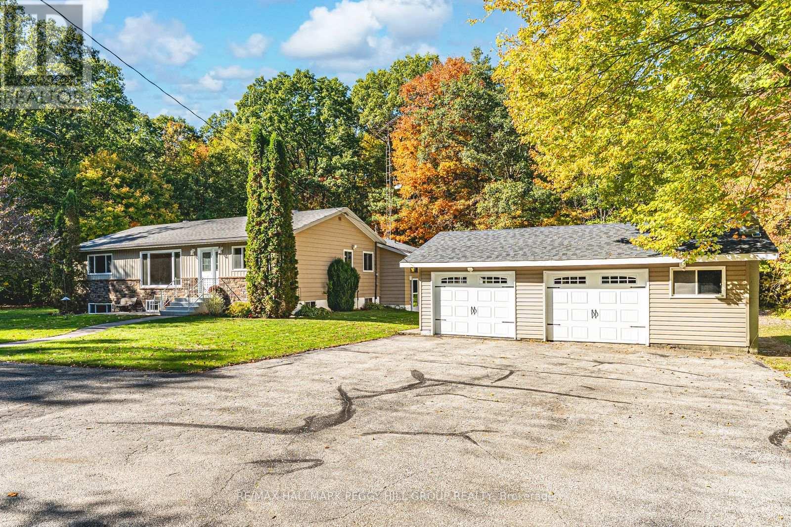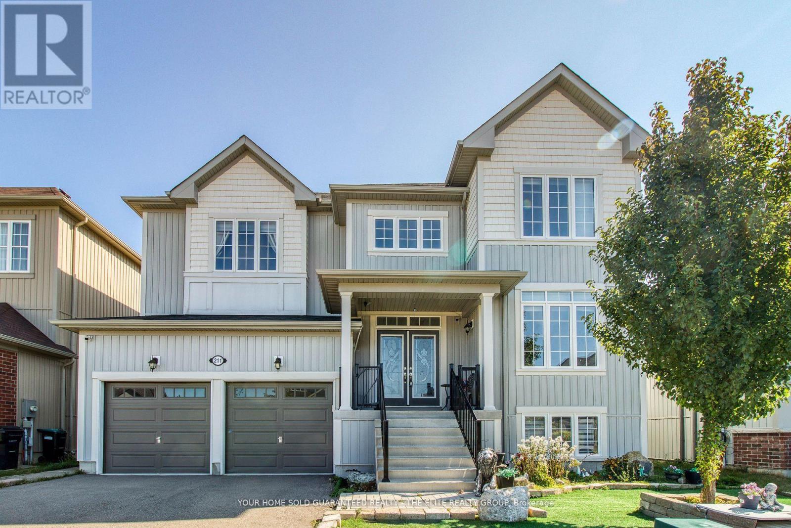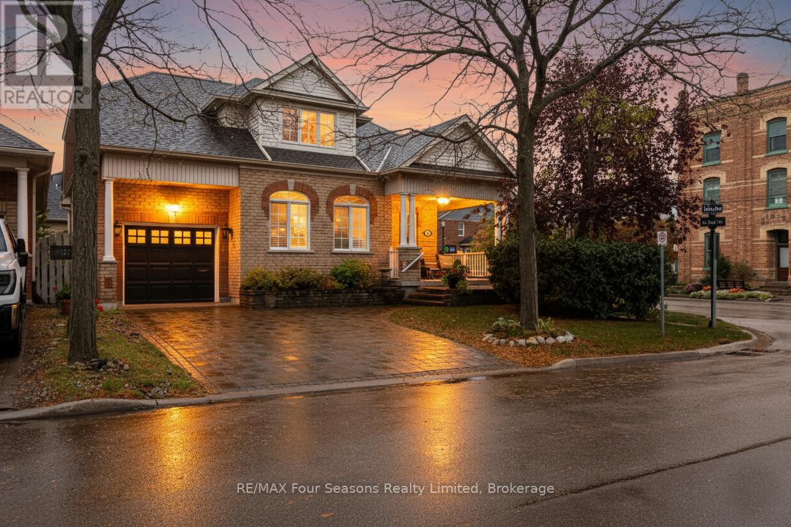- Houseful
- ON
- Collingwood
- L9Y
- 26 Barrington Trl
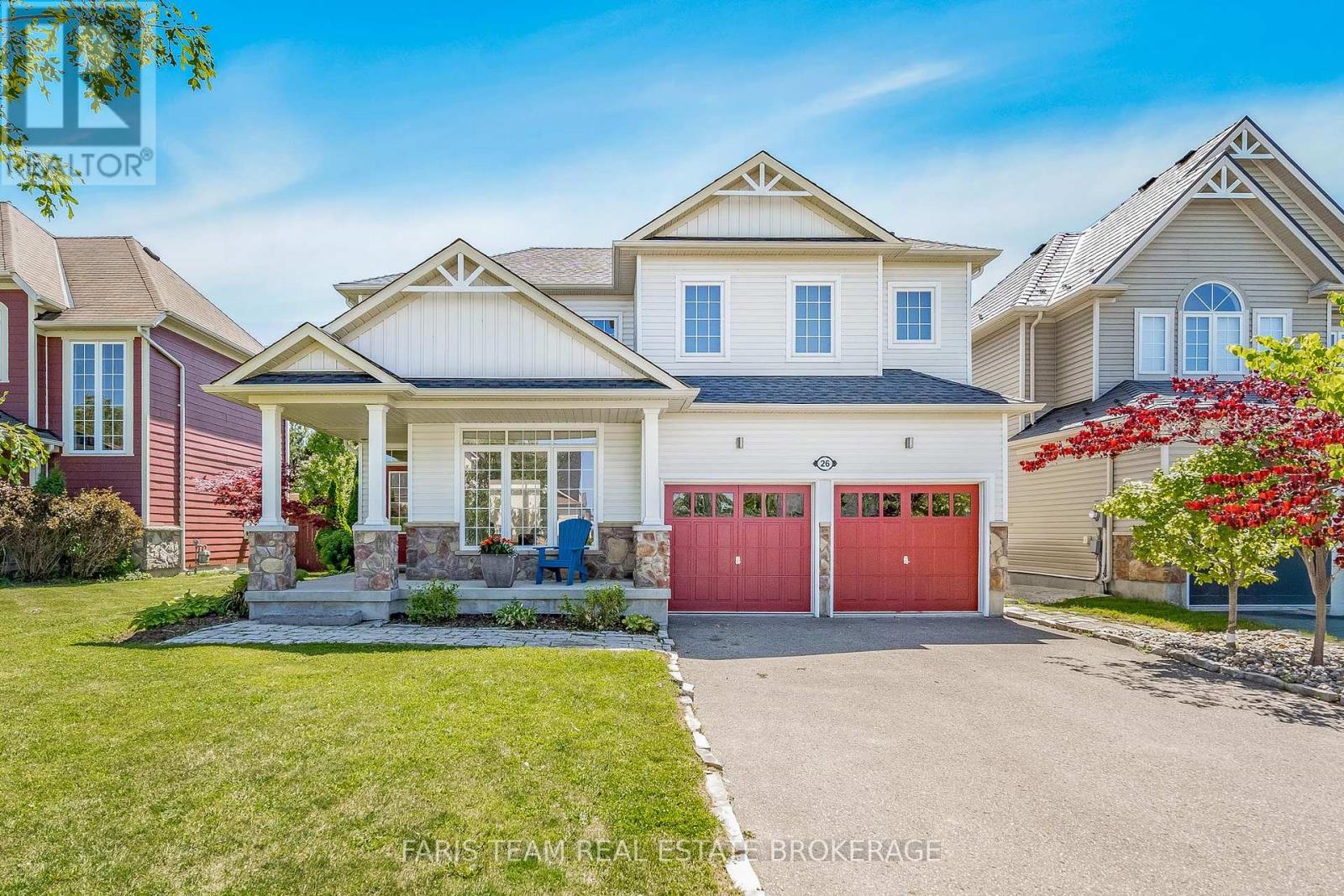
Highlights
Description
- Time on Housefulnew 5 days
- Property typeSingle family
- Median school Score
- Mortgage payment
Top 5 Reasons You Will Love This Home: 1) Welcome to this 'Cameron Model' by Eden Oaks, settled in a prime location steps away from Georgian Bay, Sunset Point Park, scenic trails, and the best of Collingwood right at your doorstep 2) This bright three bedroom, three bathroom home features gleaming hardwood flooring throughout with an all-wood staircase, providing a clean aesthetic perfect for easy maintenance 3) The home features a brand-new roof, a freshly painted interior, and upgraded 9' ceilings on the main level and upper level laundry room, presenting a move-in-ready experience for the potential buyer 4) Whether you're hosting friends or creating your private retreat, the large backyard offers space to entertain, garden, or unwind 5) Only minutes from Blue Mountain, you will be able to ski in winter and hike and bike in summer, providing the perfect gateway or year-round adventure and relaxation. 1,870 above grade sq.ft. plus an unfinished basement. (id:63267)
Home overview
- Cooling Central air conditioning
- Heat source Natural gas
- Heat type Forced air
- Sewer/ septic Sanitary sewer
- # total stories 2
- # parking spaces 6
- Has garage (y/n) Yes
- # full baths 3
- # total bathrooms 3.0
- # of above grade bedrooms 3
- Flooring Hardwood, ceramic
- Has fireplace (y/n) Yes
- Subdivision Collingwood
- Directions 2243458
- Lot size (acres) 0.0
- Listing # S12464166
- Property sub type Single family residence
- Status Active
- Bedroom 3.54m X 3.14m
Level: 2nd - Bedroom 4.14m X 3.51m
Level: 2nd - Primary bedroom 5.14m X 3.79m
Level: 2nd - Laundry 1.73m X 1.67m
Level: 2nd - Family room 3.64m X 3.09m
Level: Main - Kitchen 5.23m X 3.46m
Level: Main - Living room 4.93m X 3.49m
Level: Main
- Listing source url Https://www.realtor.ca/real-estate/28993411/26-barrington-trail-collingwood-collingwood
- Listing type identifier Idx

$-2,531
/ Month




