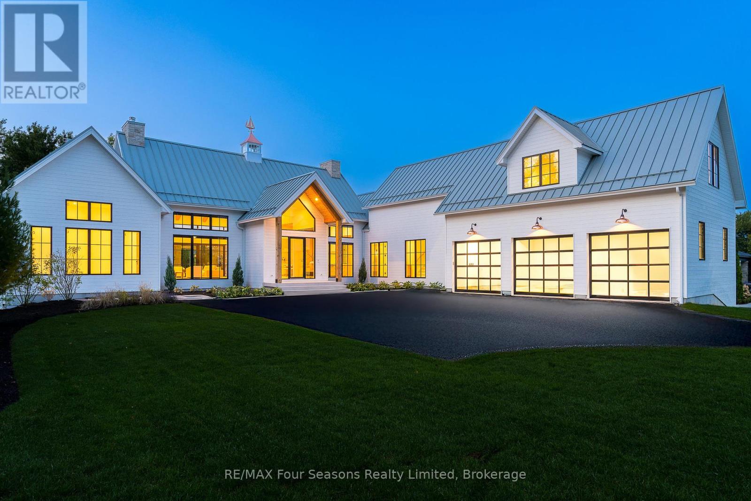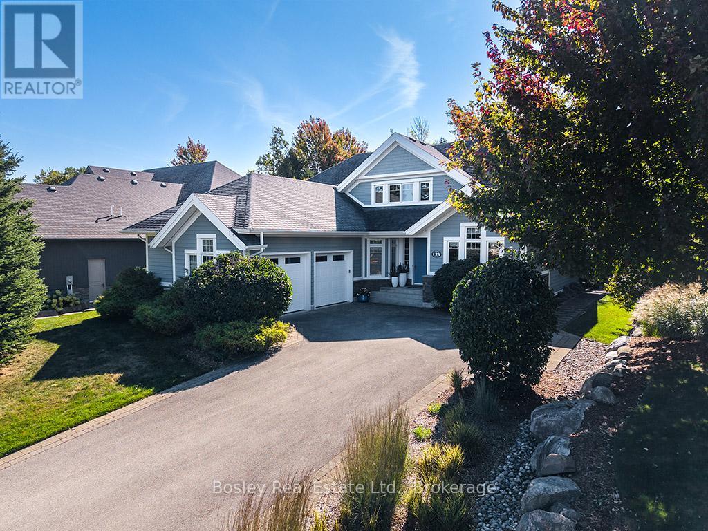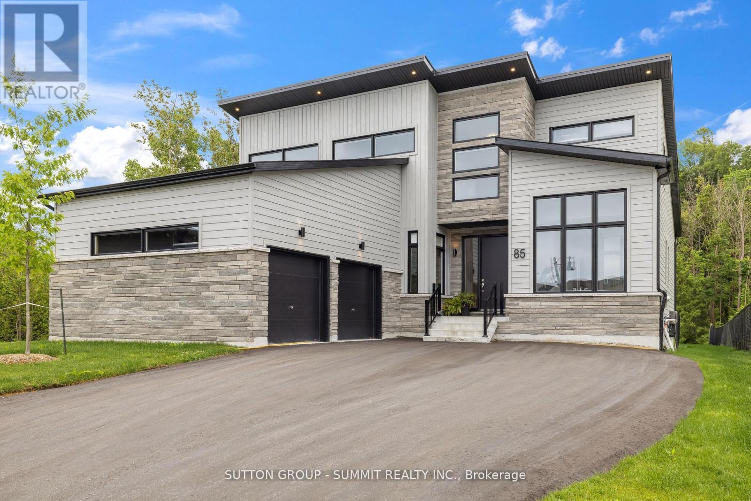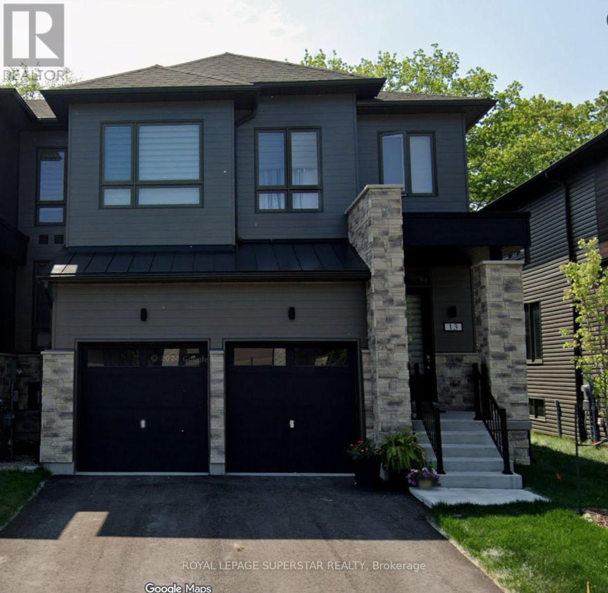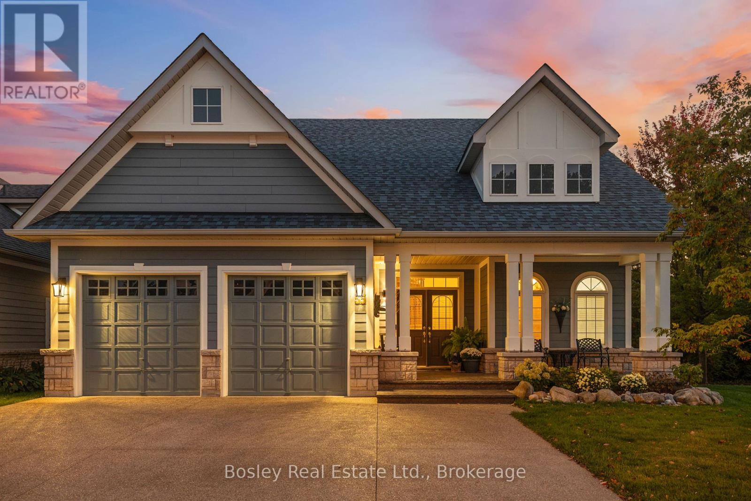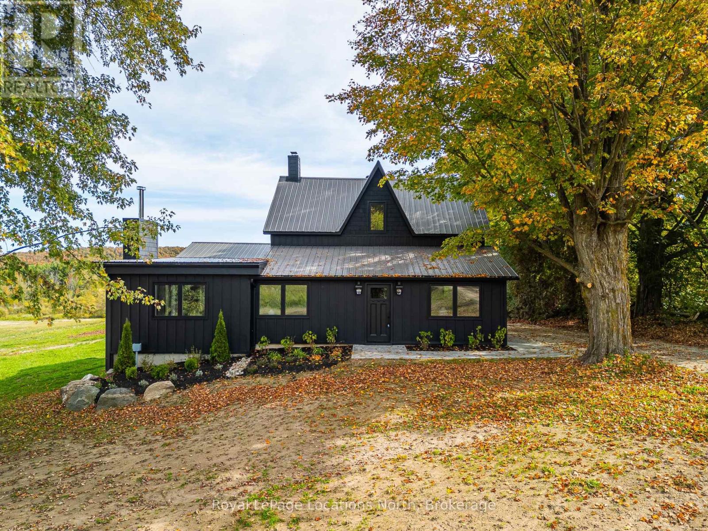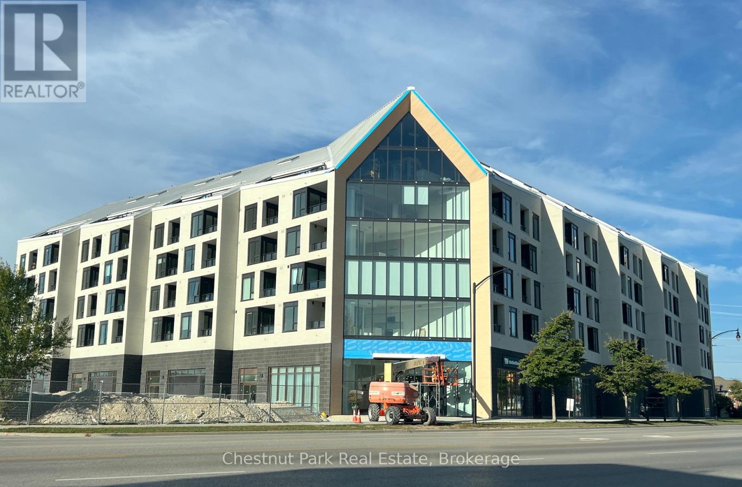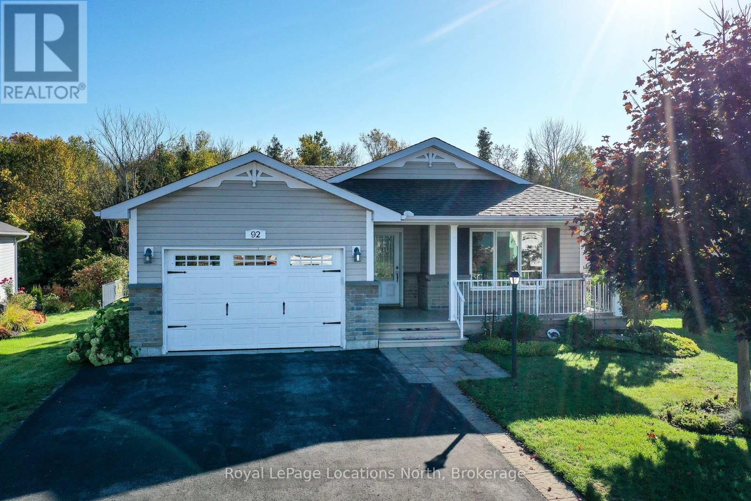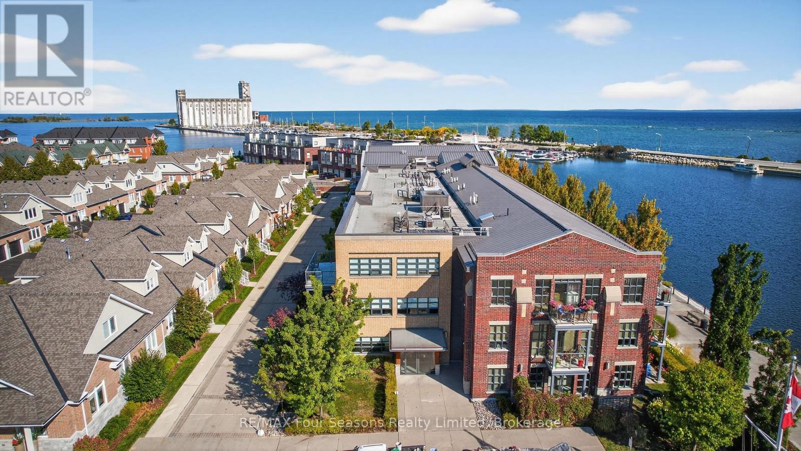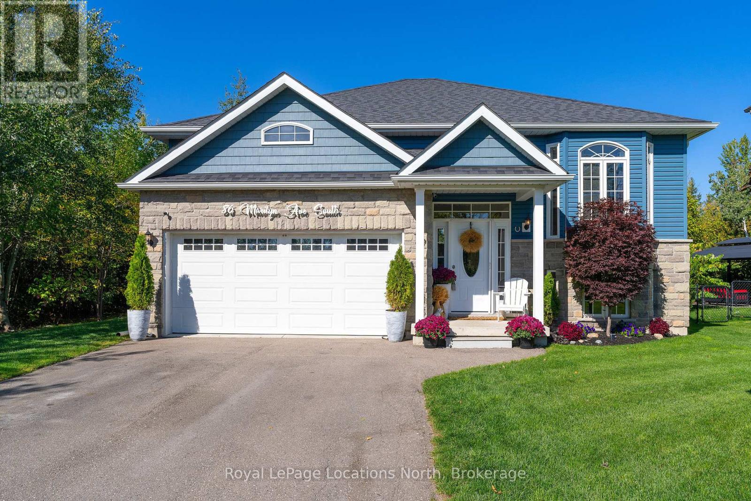- Houseful
- ON
- Collingwood
- L9Y
- 28 Gibbard Cres
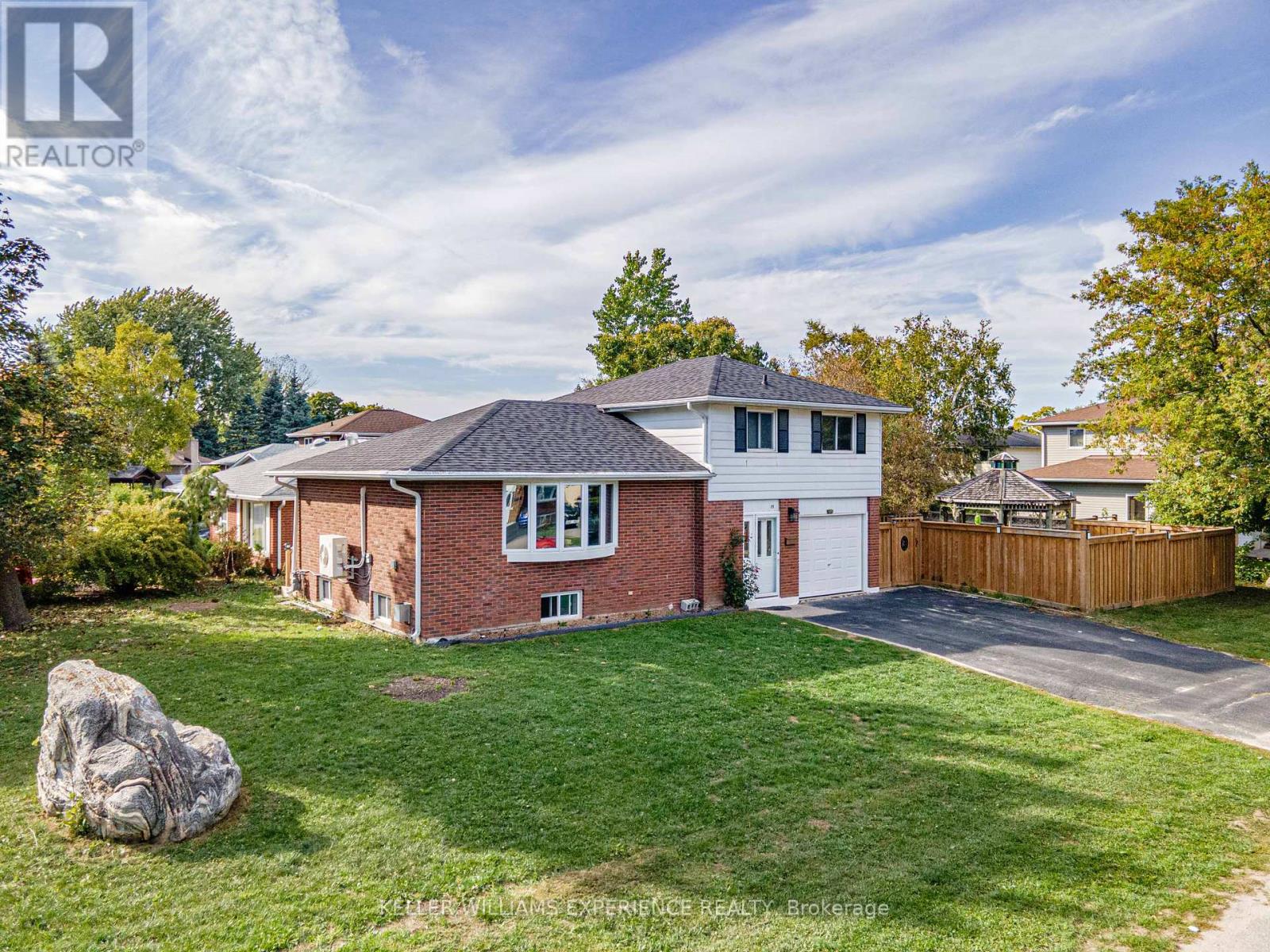
Highlights
Description
- Time on Housefulnew 8 hours
- Property typeSingle family
- Median school Score
- Mortgage payment
Welcome to this beautifully updated family home, set on a massive corner lot in a quiet, sought-after neighbourhood. Step inside to a spacious foyer and a 3-piece bathroom (updated 2025), leading to an open-concept living and dining area filled with natural light and a walkout to the deck. The modern kitchen, fully renovated in 2020 with quartz countertops, is perfect for family meals and entertaining. Upstairs, youll find three generous bedrooms and a full bathroom refreshed in 2018. The finished basement extends your living space with a large recreation room, a bright laundry area, and abundant storage. This home comes with major updates already done: roof (2020), heat pump (2017), fresh paint and flooring (2025), and new front window and sliding porch door. Outdoors, enjoy two decks, including one built in 2020, connected by a walkway to a charming gazebo - ideal for morning coffee or evening gatherings. Located in the heart of Collingwood, this property offers year-round living at its best: enjoy summer fun on Georgian Bay, winter skiing at Blue Mountain, and endless shopping, dining, and entertainment nearby. (id:63267)
Home overview
- Heat source Natural gas
- Heat type Other
- Sewer/ septic Sanitary sewer
- Fencing Partially fenced
- # parking spaces 5
- Has garage (y/n) Yes
- # full baths 2
- # total bathrooms 2.0
- # of above grade bedrooms 3
- Has fireplace (y/n) Yes
- Subdivision Collingwood
- Directions 2187654
- Lot size (acres) 0.0
- Listing # S12444109
- Property sub type Single family residence
- Status Active
- Kitchen 3.58m X 3.56m
Level: 2nd - Living room 8.64m X 3.91m
Level: 2nd - Dining room 3.33m X 3.66m
Level: 2nd - Bedroom 2.64m X 2.64m
Level: 3rd - Bedroom 3.12m X 2.92m
Level: 3rd - Primary bedroom 3.12m X 3.63m
Level: 3rd - Recreational room / games room 8.64m X 2.64m
Level: Basement - Laundry 3.07m X 2.95m
Level: Basement - Other 2.62m X 3.56m
Level: Main - Foyer 2.62m X 3.84m
Level: Main
- Listing source url Https://www.realtor.ca/real-estate/28950109/28-gibbard-crescent-collingwood-collingwood
- Listing type identifier Idx

$-1,933
/ Month

