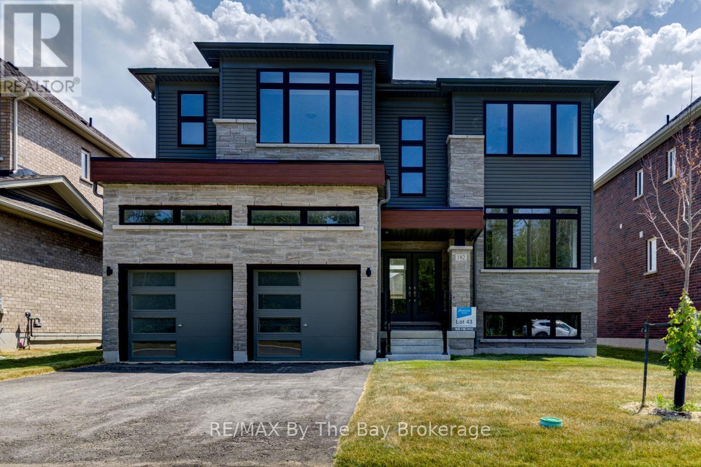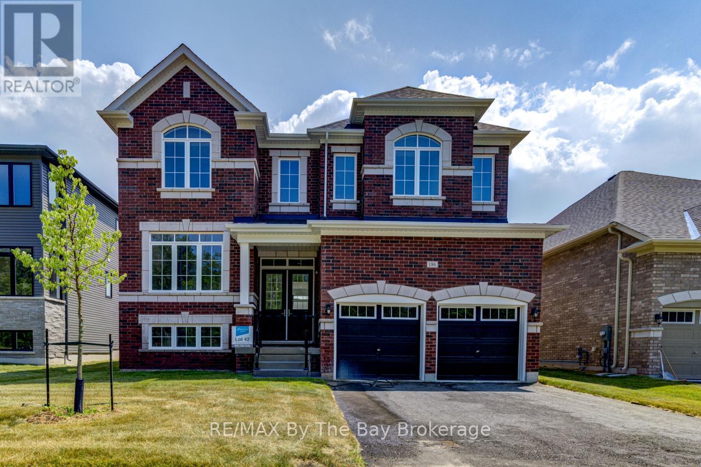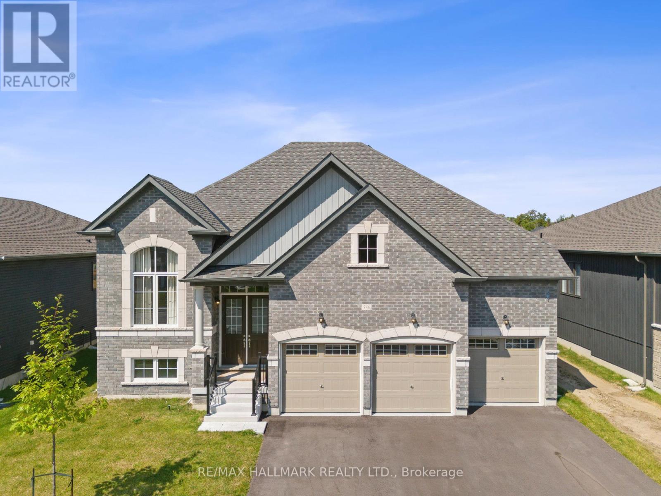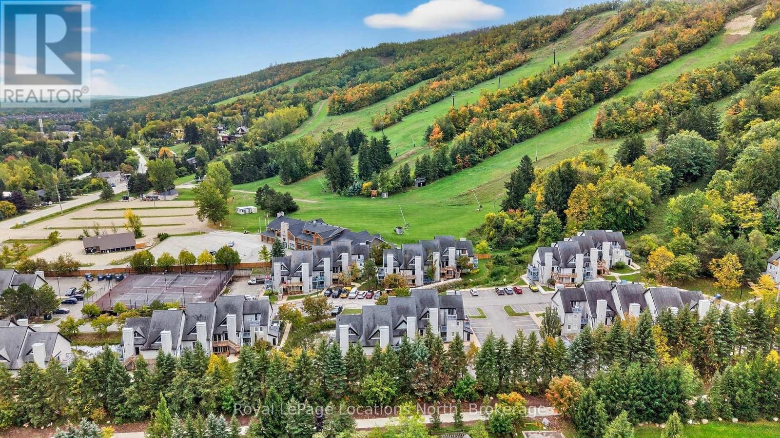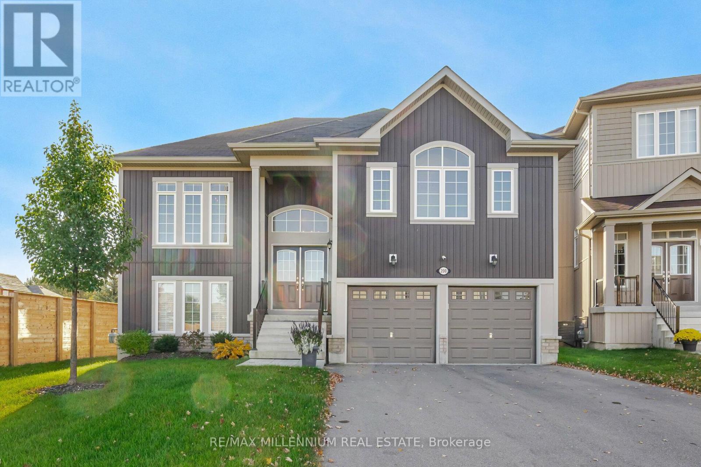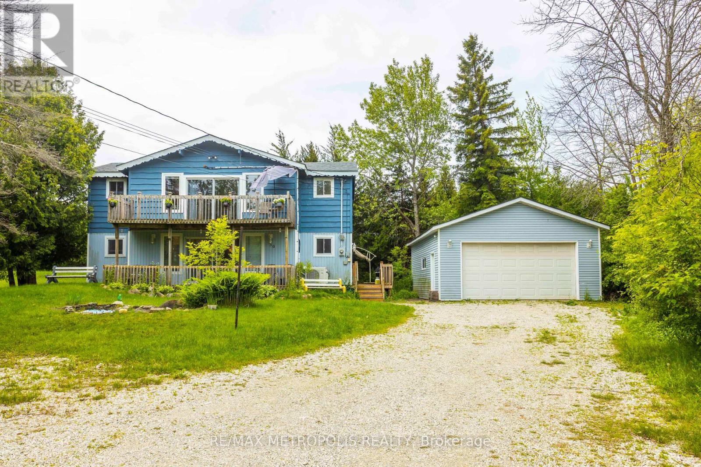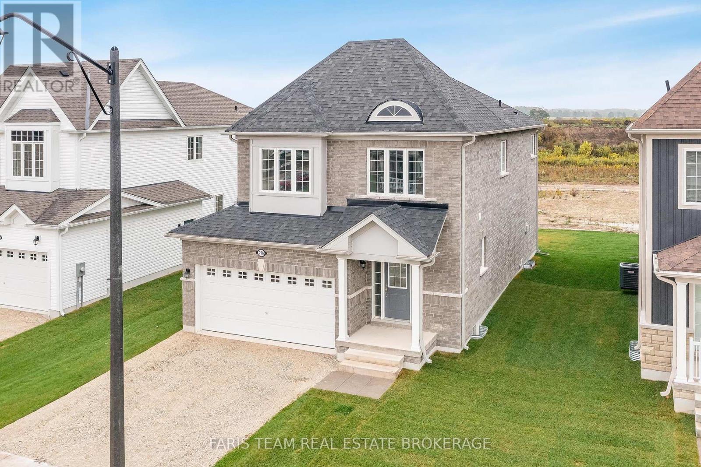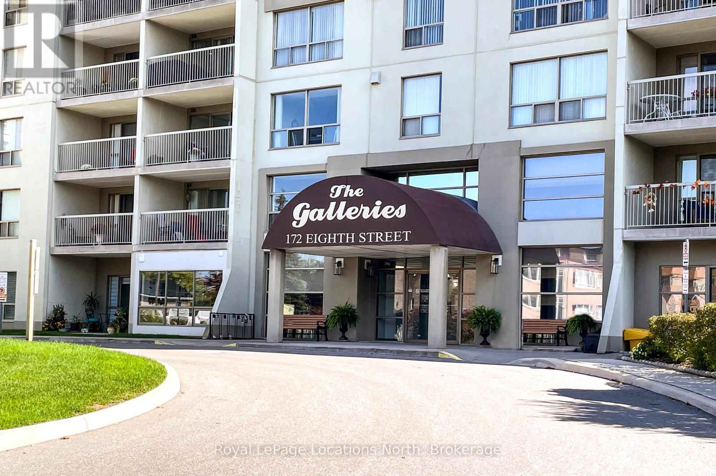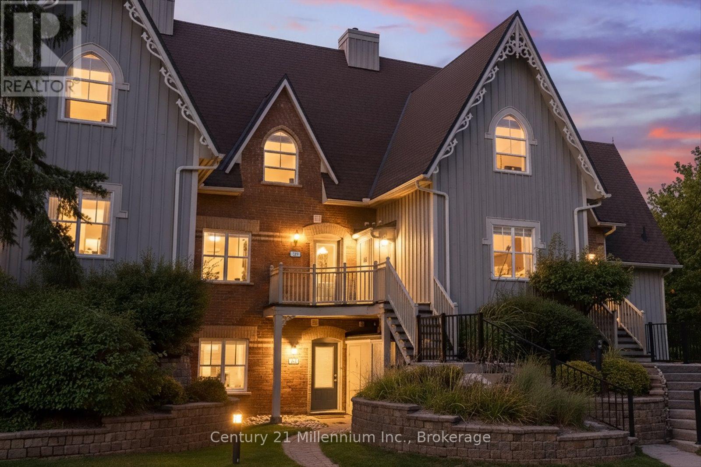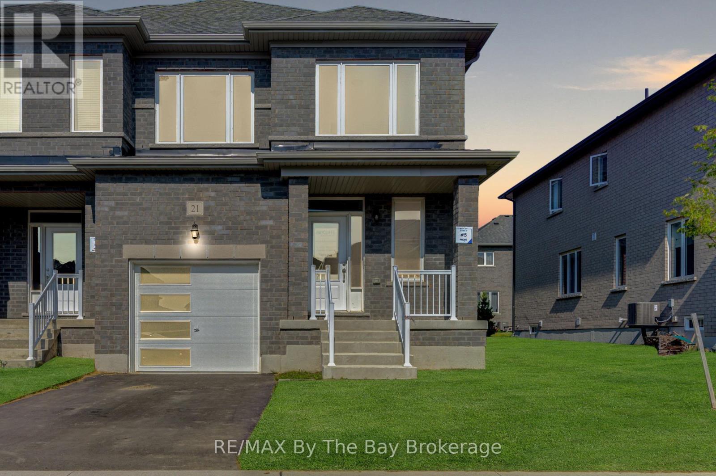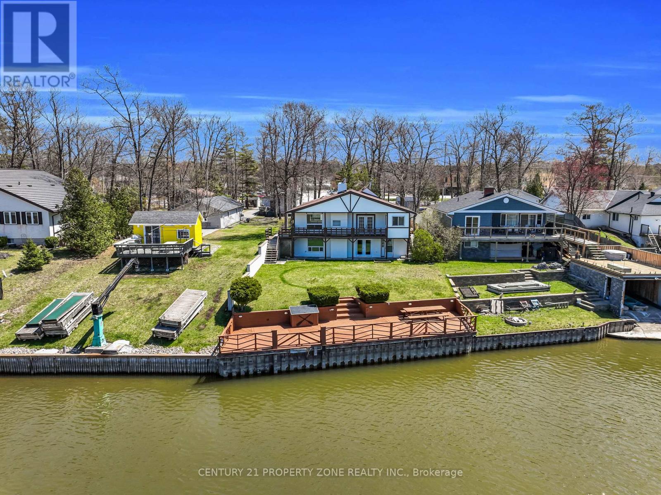- Houseful
- ON
- Collingwood
- L9Y
- 29 Trafalgar Rd
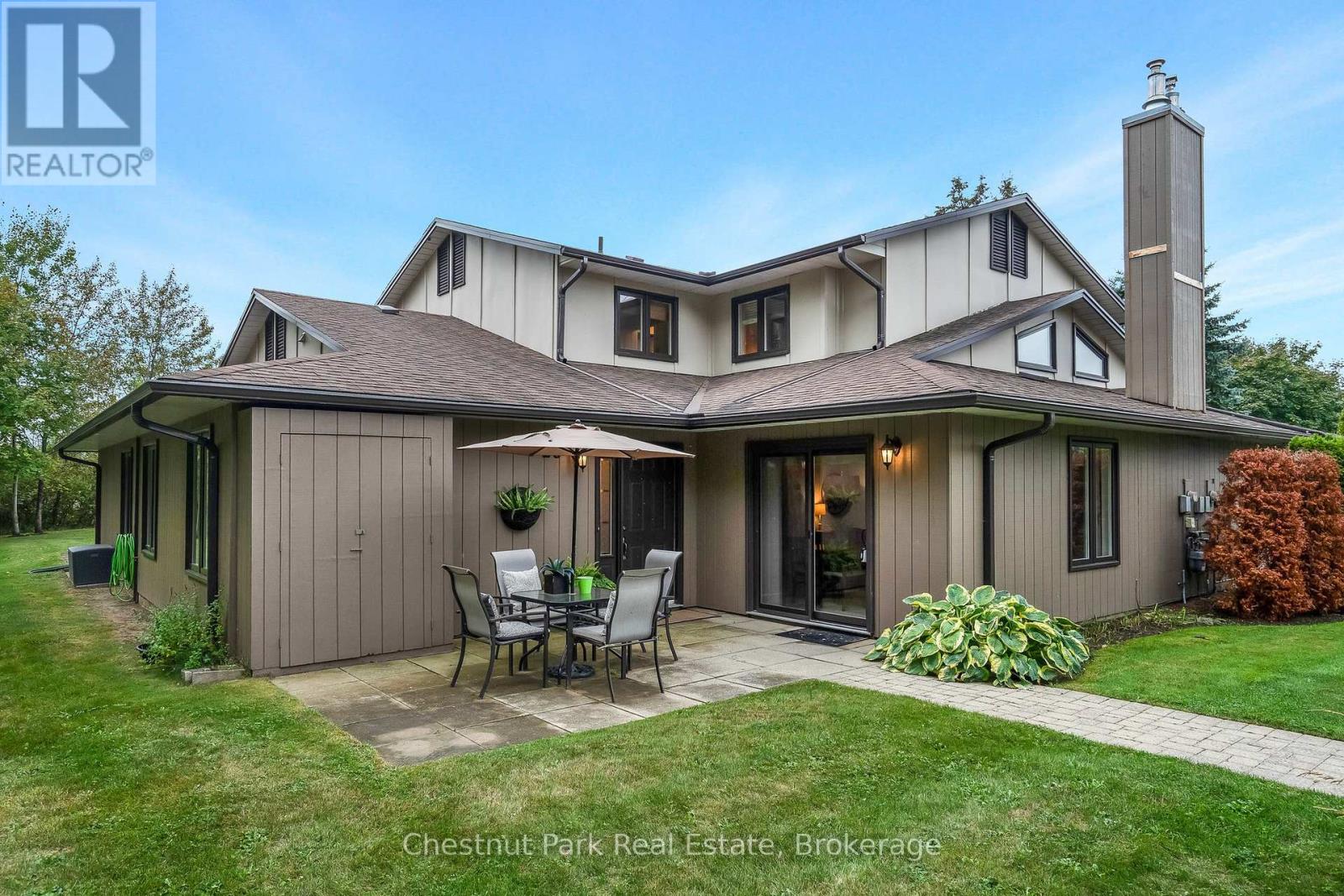
Highlights
Description
- Time on Housefulnew 2 days
- Property typeSingle family
- Median school Score
- Mortgage payment
Peaceful forest backdrop, vaulted ceilings, and a fully renovated interior this 3-bedroom, 3-bathroom condo townhome at Whisper Woods delivers the best of Collingwood living. Located at the quiet end of the community and away from Highway 26, it offers rare privacy and a natural setting. The main floor features a bright and functional layout with a renovated kitchen, dining area, living room with soaring ceilings and gas fireplace, main-floor primary bedroom with ensuite, laundry, and powder room. Upstairs, a spacious bedroom/ loft overlooks the living area and another bedroom and full bath perfect for guests or family. Enjoy morning coffee or evening sunsets on your private patio with tranquil forest views. One dedicated parking space plus shared guest parking included. Carefree ownership with exterior maintenance, snow removal, and lawn care handled for you. Close to ski clubs, golf courses, Georgian Bay beaches, and Collingwood's shops and dining. Whether you're downsizing, retiring, or looking for a low-maintenance getaway, this home is a rare find. (id:63267)
Home overview
- Heat source Electric
- Heat type Baseboard heaters
- # total stories 2
- # parking spaces 1
- # full baths 2
- # half baths 1
- # total bathrooms 3.0
- # of above grade bedrooms 3
- Has fireplace (y/n) Yes
- Community features Pet restrictions
- Subdivision Collingwood
- Lot desc Landscaped
- Lot size (acres) 0.0
- Listing # S12429316
- Property sub type Single family residence
- Status Active
- Kitchen 3.81m X 4.69m
Level: Main - Bathroom 1.46m X 1.56m
Level: Main - Bathroom 2.62m X 1.56m
Level: Main - Dining room 2.69m X 5.23m
Level: Main - Primary bedroom 4.39m X 6.04m
Level: Main - Living room 3.42m X 5.23m
Level: Main - Bathroom 3.34m X 1.01m
Level: Upper - 3rd bedroom 3.45m X 3.97m
Level: Upper - 2nd bedroom 3.03m X 2.78m
Level: Upper
- Listing source url Https://www.realtor.ca/real-estate/28918379/29-trafalgar-road-collingwood-collingwood
- Listing type identifier Idx

$-876
/ Month

