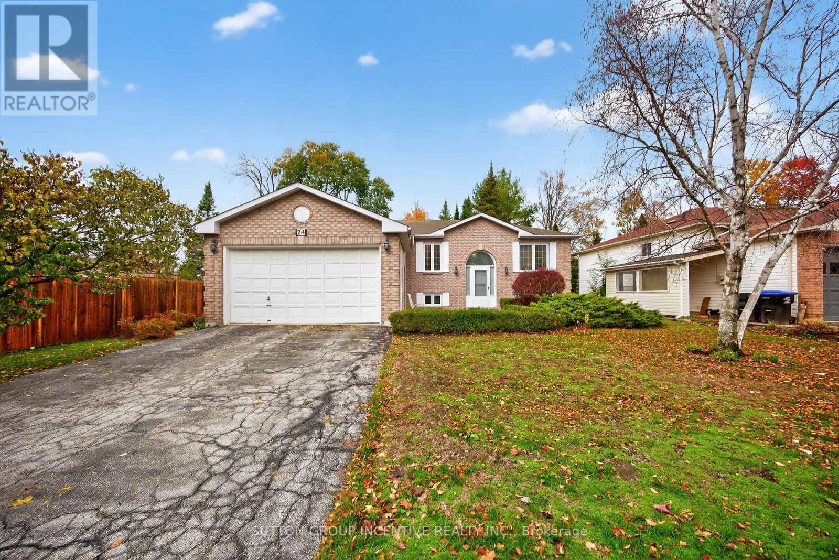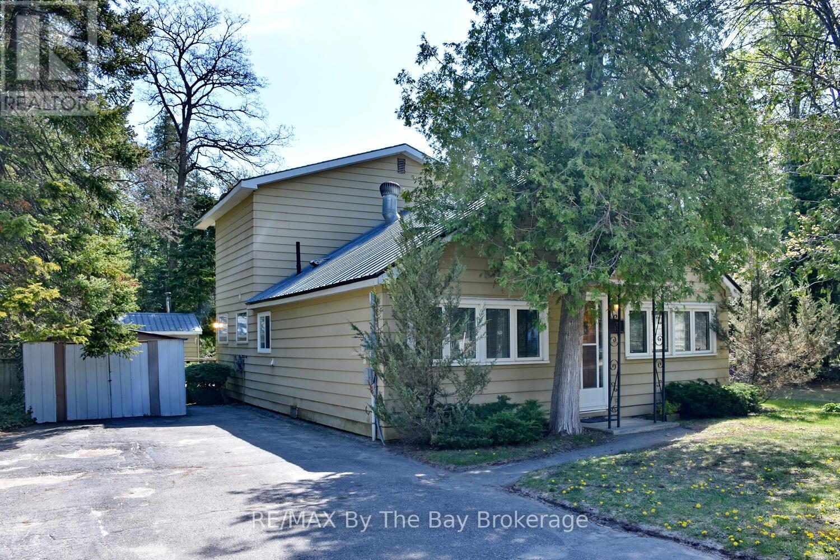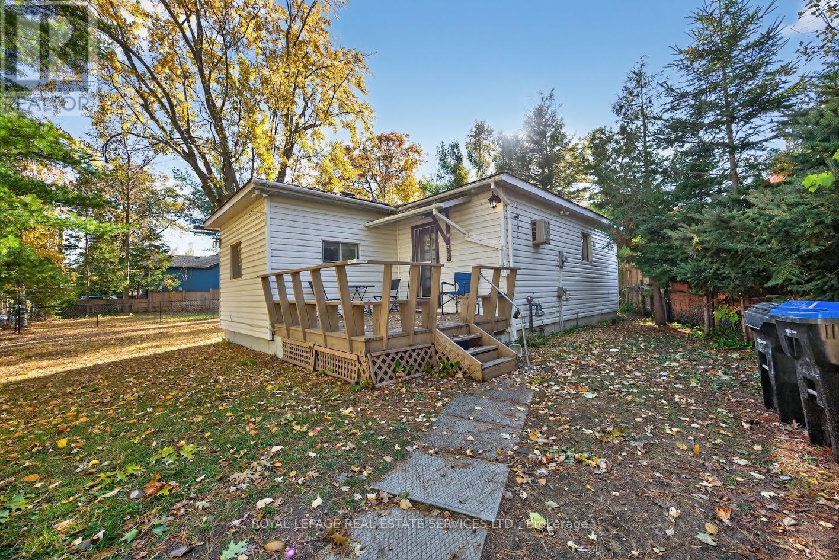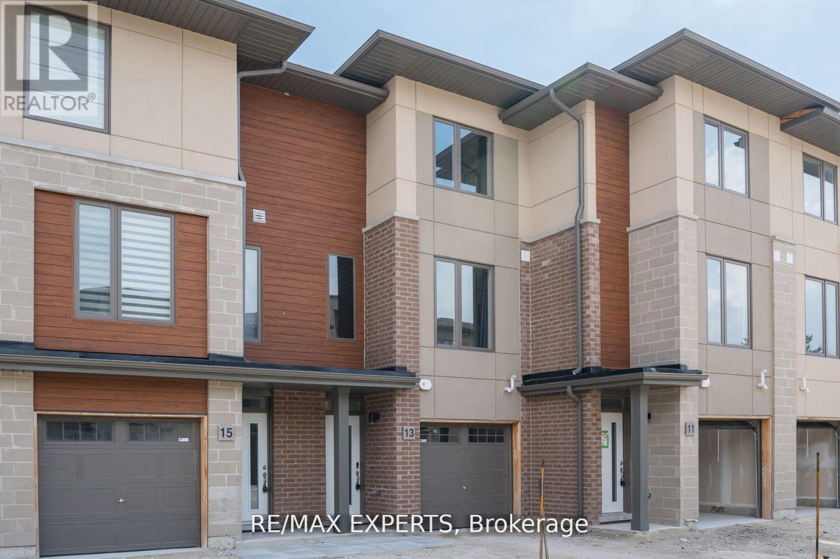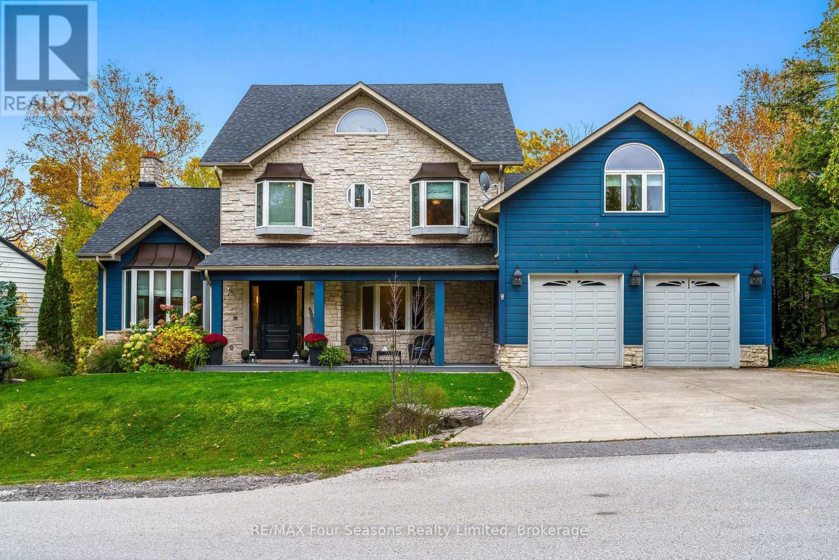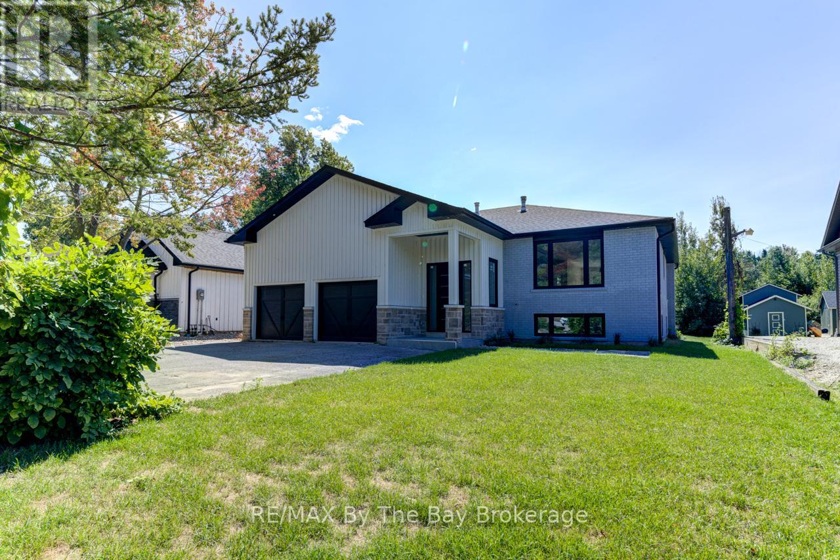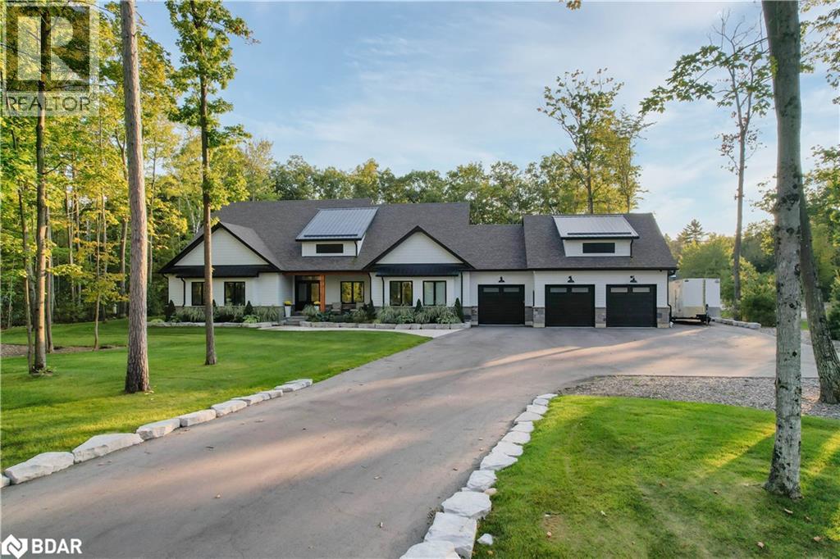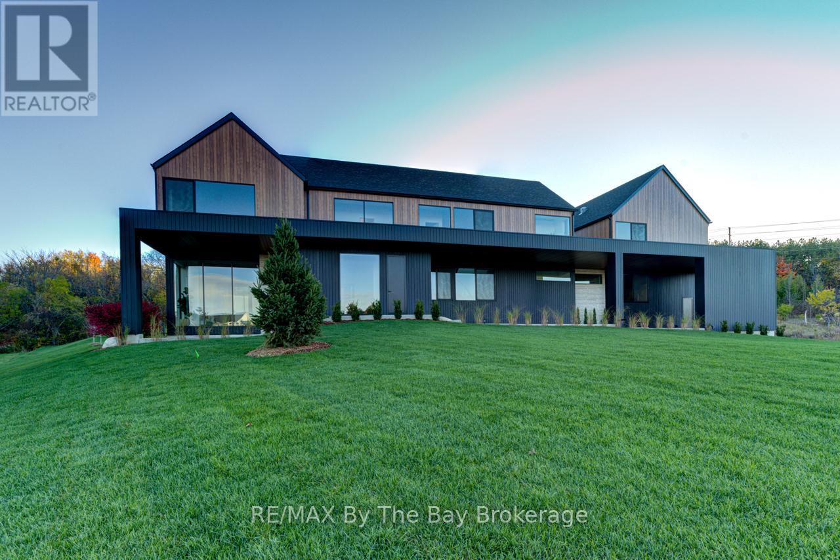- Houseful
- ON
- Collingwood
- L9Y
- 305 3 Brandy Lane Dr
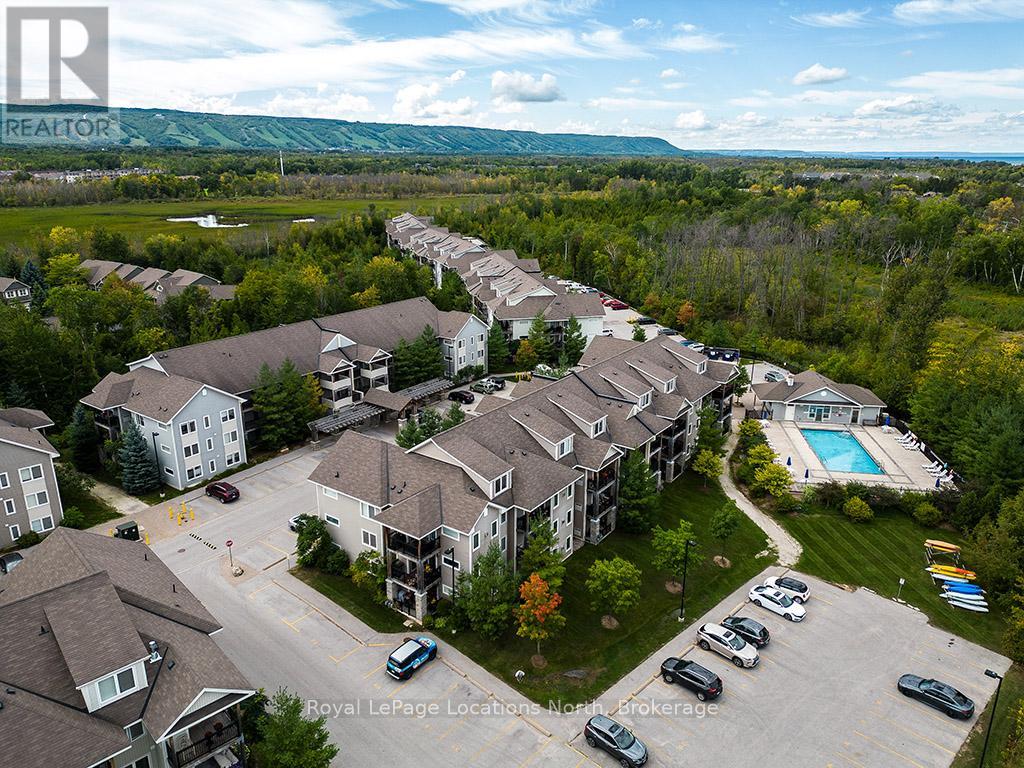
Highlights
Description
- Time on Houseful73 days
- Property typeSingle family
- Median school Score
- Mortgage payment
Welcome to this beautifully cared for 2-bedroom, 2-bathroom condo located in the sought-after Wyldewood community in Collingwood. Perfect as a full-time residence or weekend escape, this turn-key third-floor suite offers modern comfort, thoughtful upgrades, and access to the very best of the Collingwood lifestyle. Ideally situated in the desirable Brandy Lane neighbourhood, this bright and airy unit features a spacious open-concept layout with large patio doors that open up to a lovely balcony. A modern kitchen equipped with stainless steel appliances, granite countertops, and a generous island with breakfast counter opens into the dining and living areas. A cozy gas fireplace adds warmth and ambiance, creating an inviting space to relax or entertain. Enjoy your private covered balcony for a peaceful morning coffee or just reading a book, and featuring a gas BBQ hookup perfect for year-round outdoor cooking. The spacious primary suite includes a large closet and a private 4-piece ensuite bathroom, while the second bedroom is ideal for guests. There is also a den which would be perfect for a home office. A second full bathroom, in-suite laundry and central air conditioning provide everyday comfort and convenience. Additional highlights include elevator access, a large exclusive-use storage locker just steps from the front door ideal for skis, bikes, and seasonal gear and dedicated parking located right outside the buildings main entrance. Residents can enjoy access to the year-round heated outdoor pool, Collingwood and Georgian walking/biking trails. Just minutes from Georgian Bays waterfront, downtown Collingwood, Blue Mountain Resort, and the charming towns of Thornbury, Meaford, and Creemore, this location is a hub for swimming, sailing, skiing, hiking, biking, golfing, shopping, and dining. Don't miss your opportunity to experience the ultimate in four-season living in one of Collingwood's most coveted communities. (id:63267)
Home overview
- Cooling Central air conditioning
- Heat source Natural gas
- Heat type Forced air
- Has pool (y/n) Yes
- # total stories 3
- # parking spaces 1
- # full baths 2
- # total bathrooms 2.0
- # of above grade bedrooms 2
- Has fireplace (y/n) Yes
- Community features Pets allowed with restrictions
- Subdivision Collingwood
- Directions 1537443
- Lot size (acres) 0.0
- Listing # S12354761
- Property sub type Single family residence
- Status Active
- Bathroom 1.5m X 2.41m
Level: 2nd - 2nd bedroom 4.19m X 3.44m
Level: 2nd - Den 2.83m X 3.36m
Level: Main - Bathroom 1.67m X 2.27m
Level: Main - Utility 0.98m X 1.66m
Level: Main - Kitchen 2.71m X 2.99m
Level: Main - Living room 5.72m X 3.92m
Level: Main - Bedroom 4.39m X 3.13m
Level: Main
- Listing source url Https://www.realtor.ca/real-estate/28755572/305-3-brandy-lane-drive-collingwood-collingwood
- Listing type identifier Idx

$-836
/ Month

