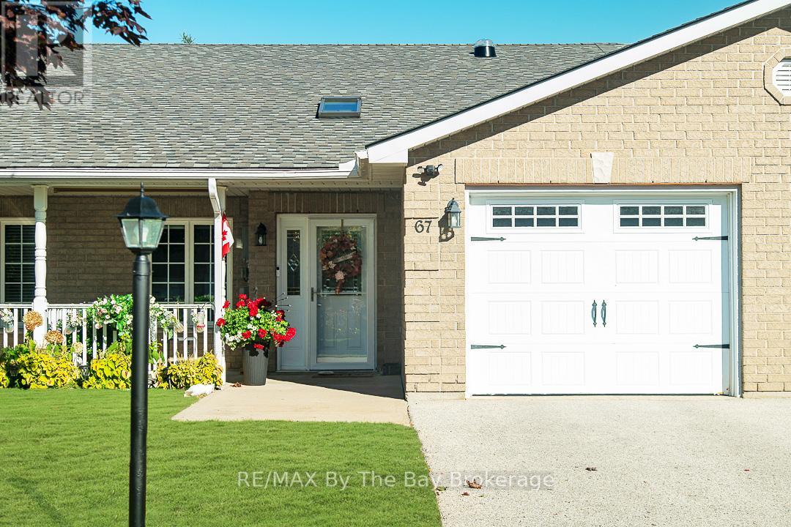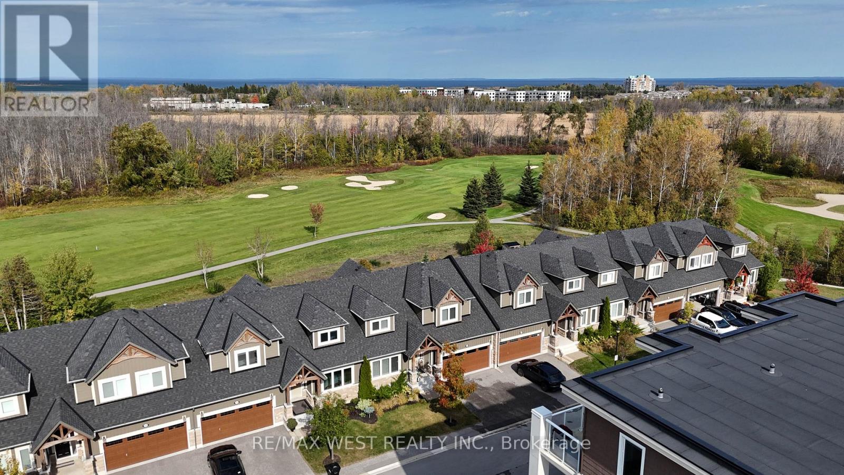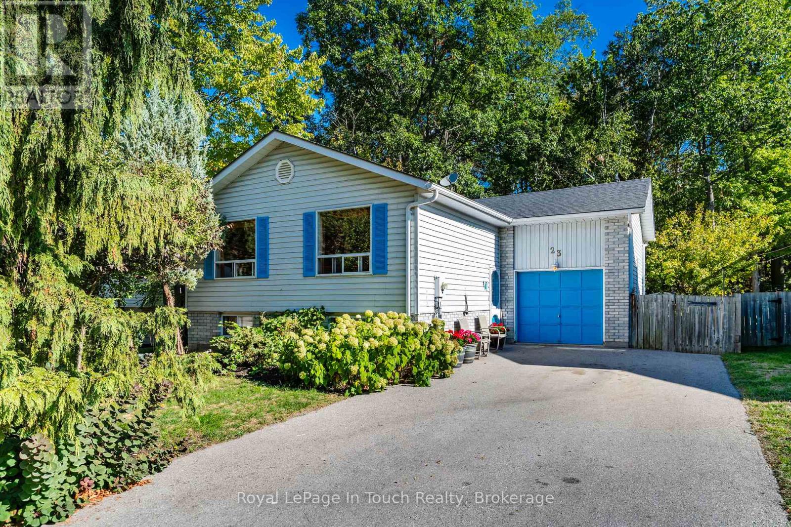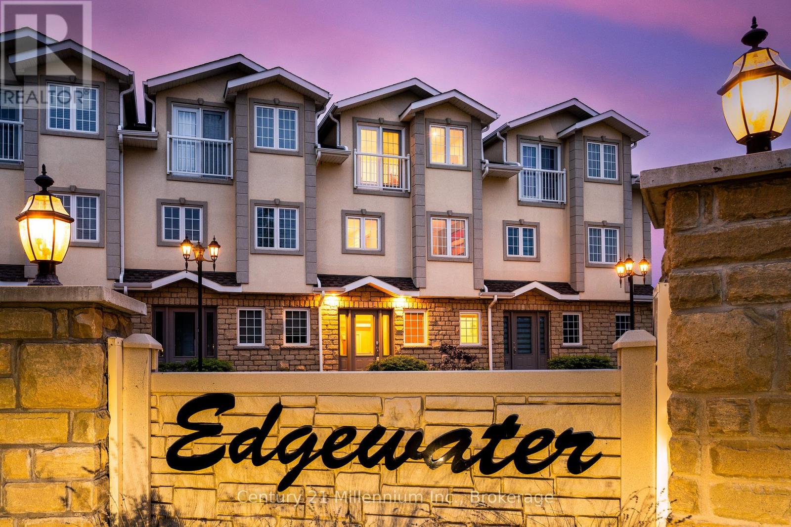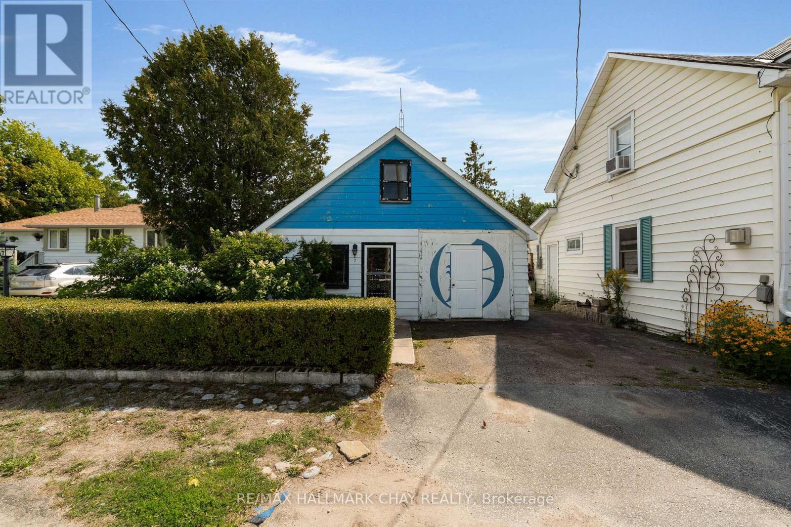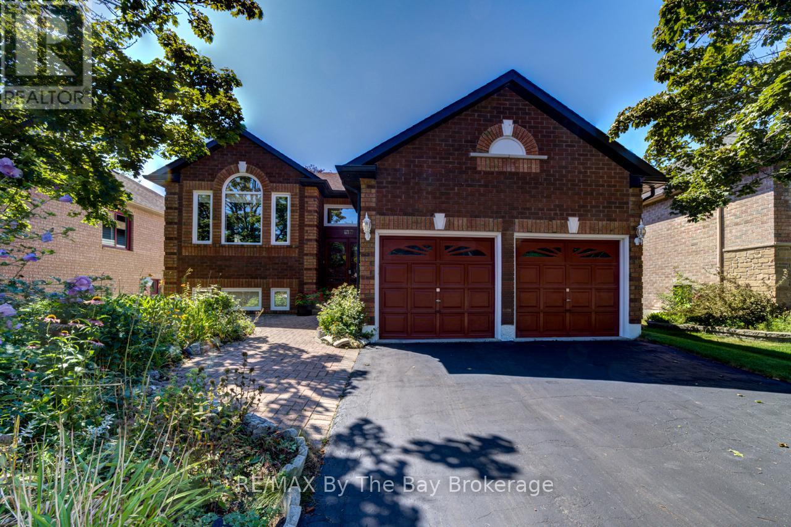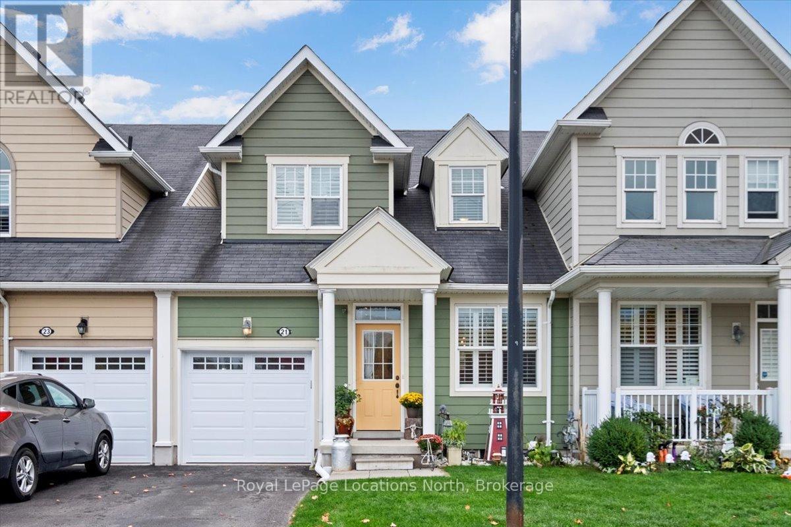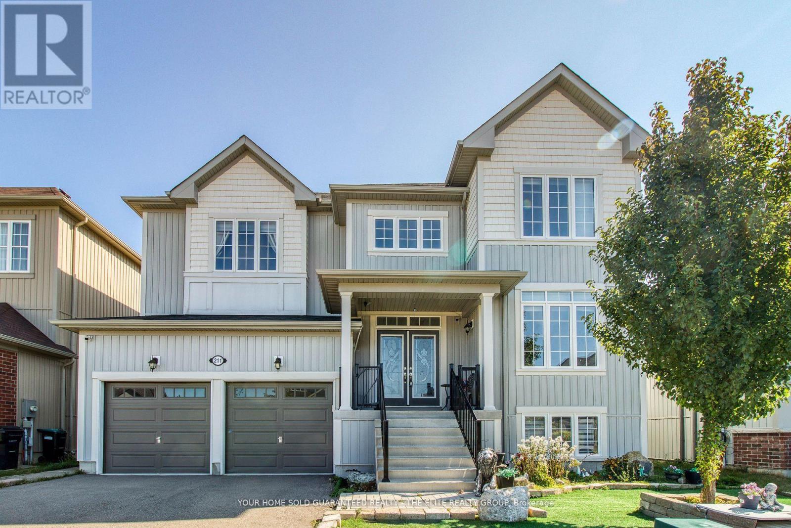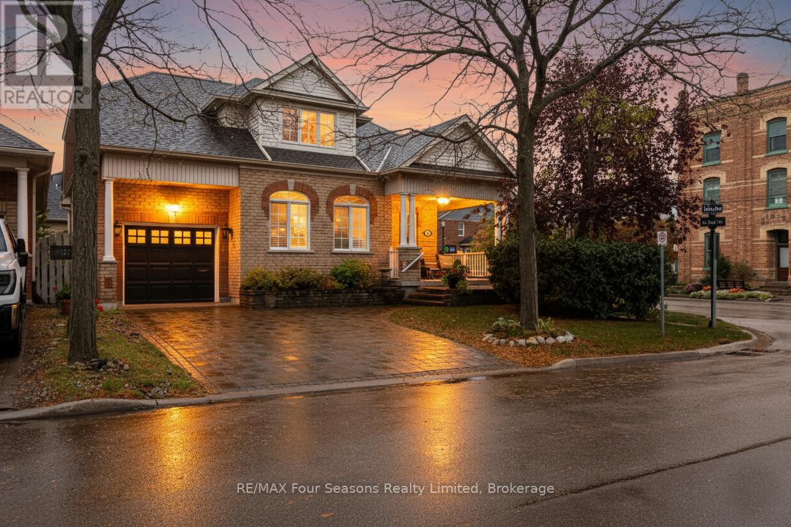- Houseful
- ON
- Collingwood
- L9Y
- 37 Silver Glen Blvd
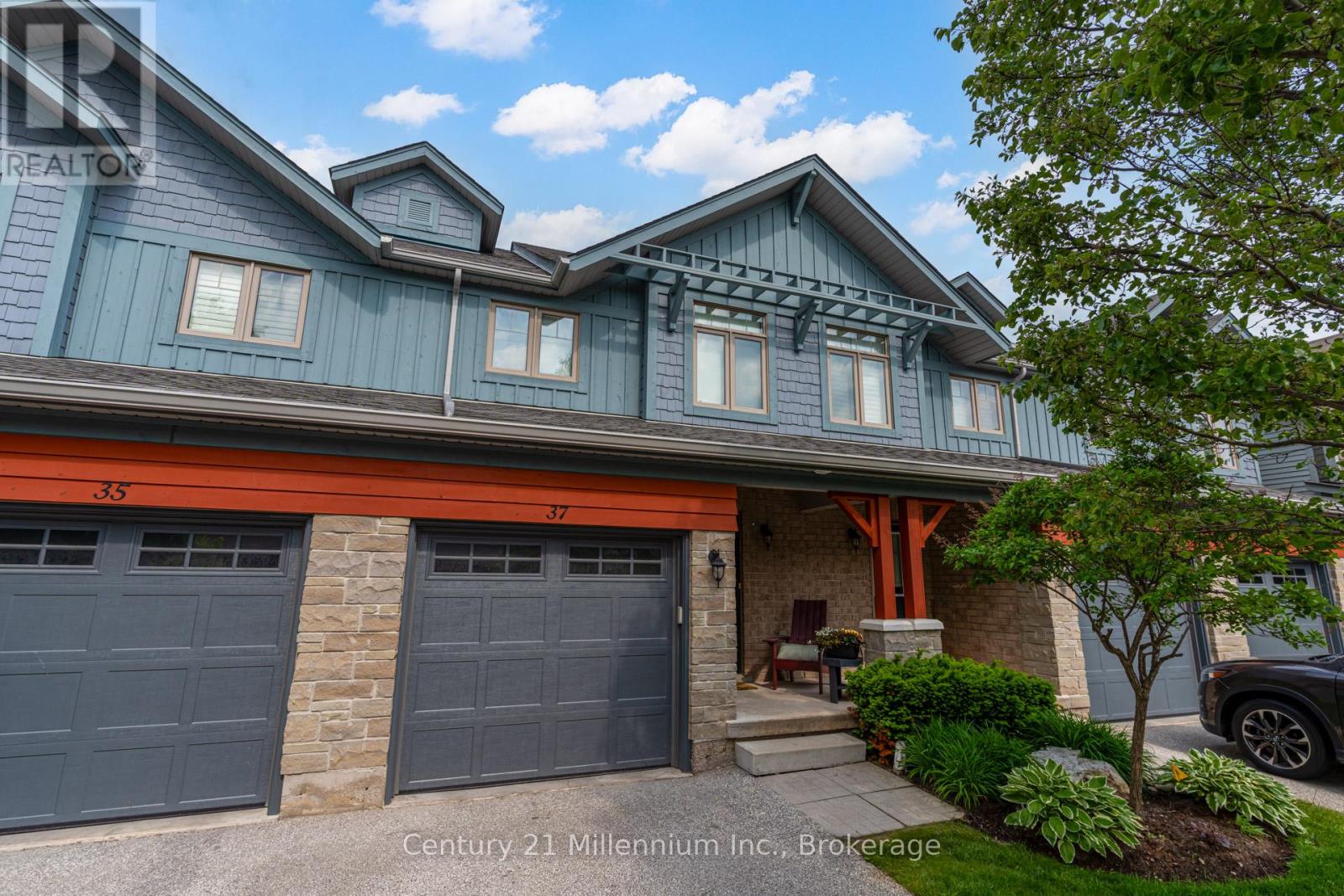
Highlights
Description
- Time on Houseful129 days
- Property typeSingle family
- Median school Score
- Mortgage payment
Charming, low-maintenance townhome-style condo in desirable Silver Glen Preserve ideal for a weekend getaway, ski chalet, summer retreat, starter home, or downsizing. This updated unit features 3 bedrooms, 2 bathrooms, and a finished lower-level rec room. Enjoy an open-concept living/dining/kitchen area that walks out to a private back patio perfect for relaxing or entertaining. The modern kitchen offers quartz counters, stainless steel appliances and a wine rack. The attached garage provides parking and storage, plus there are rough-in for a future bathroom in the basement. Owners enjoy fantastic amenities including an outdoor pool, fitness room, sauna, party/media room, change rooms with showers, and regular community events. Prime location near Collingwood Trail, Living Water Golf Course, skiing, and more! (id:63267)
Home overview
- Cooling Central air conditioning
- Heat source Natural gas
- Heat type Forced air
- Has pool (y/n) Yes
- # total stories 2
- # parking spaces 2
- Has garage (y/n) Yes
- # full baths 1
- # half baths 1
- # total bathrooms 2.0
- # of above grade bedrooms 3
- Community features Pet restrictions
- Subdivision Collingwood
- Directions 2167639
- Lot desc Landscaped
- Lot size (acres) 0.0
- Listing # S12220232
- Property sub type Single family residence
- Status Active
- Bedroom 5.13m X 4.26m
Level: 2nd - 2nd bedroom 2.64m X 3.59m
Level: 2nd - 3rd bedroom 2.38m X 4.54m
Level: 2nd - Bathroom 2.39m X 1.48m
Level: 2nd - Utility 2.98m X 3.78m
Level: Basement - Other 2.05m X 5.96m
Level: Basement - Family room 5.12m X 2.91m
Level: Basement - Kitchen 4.18m X 4.54m
Level: Main - Foyer 1.19m X 3.37m
Level: Main - Bathroom 0.9m X 2.2m
Level: Main - Dining room 5.12m X 5.38m
Level: Main
- Listing source url Https://www.realtor.ca/real-estate/28467461/37-silver-glen-boulevard-collingwood-collingwood
- Listing type identifier Idx

$-1,343
/ Month

