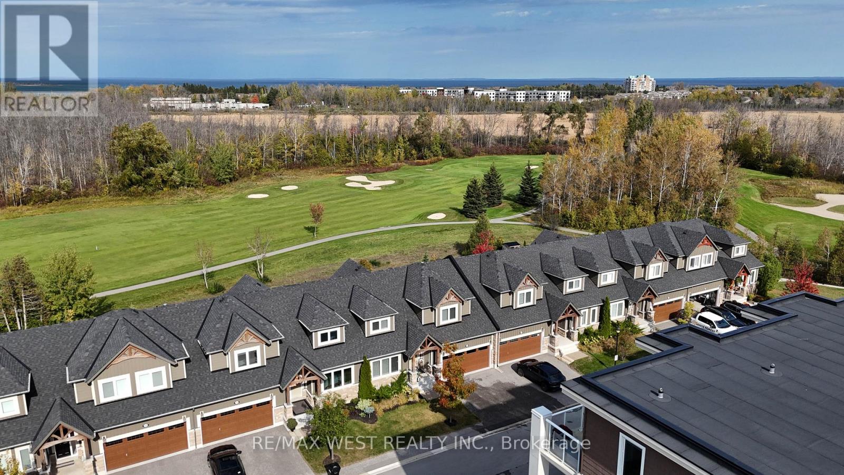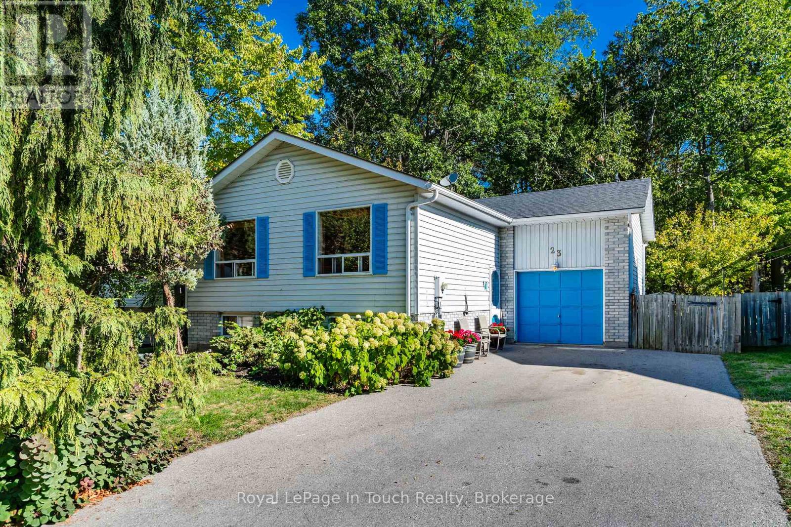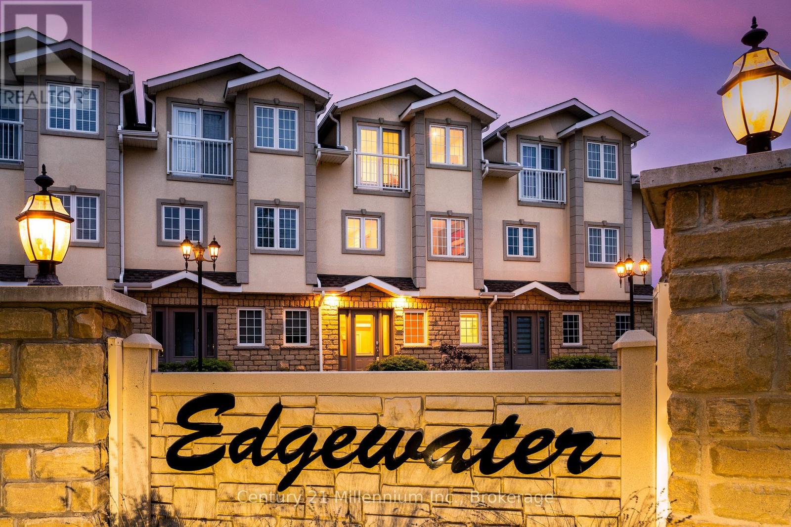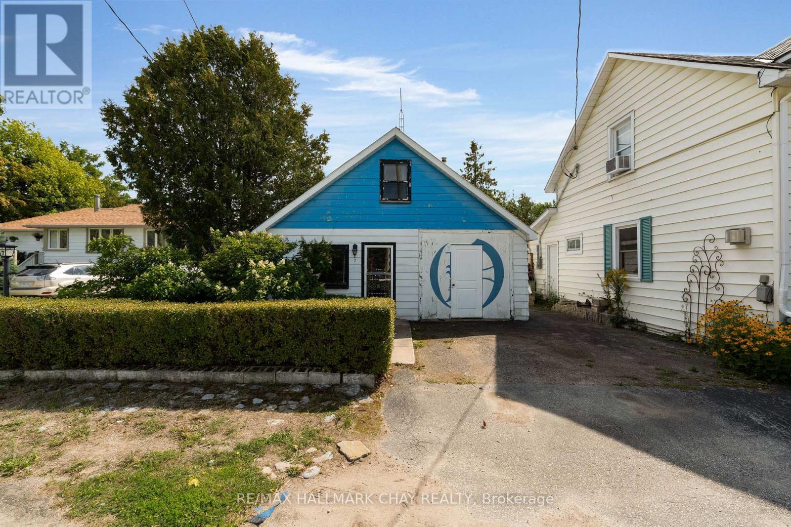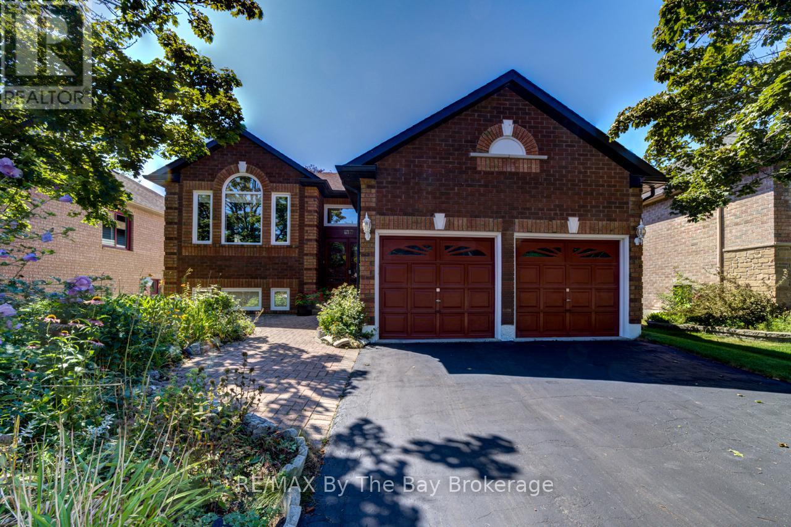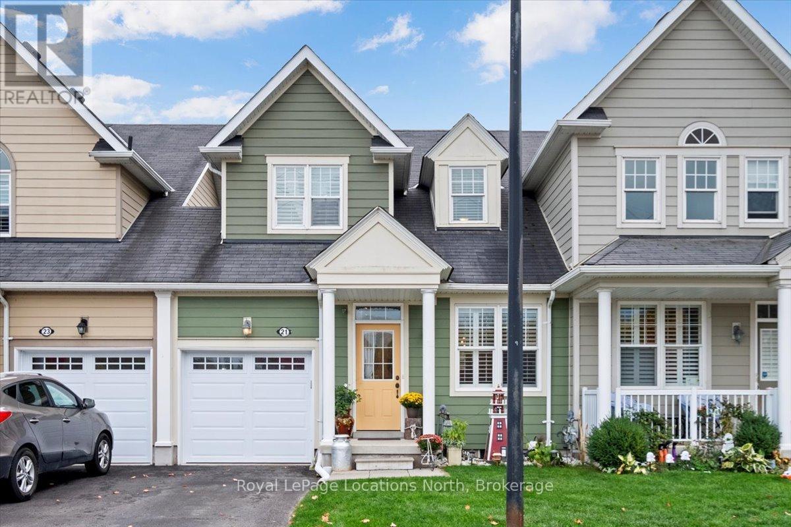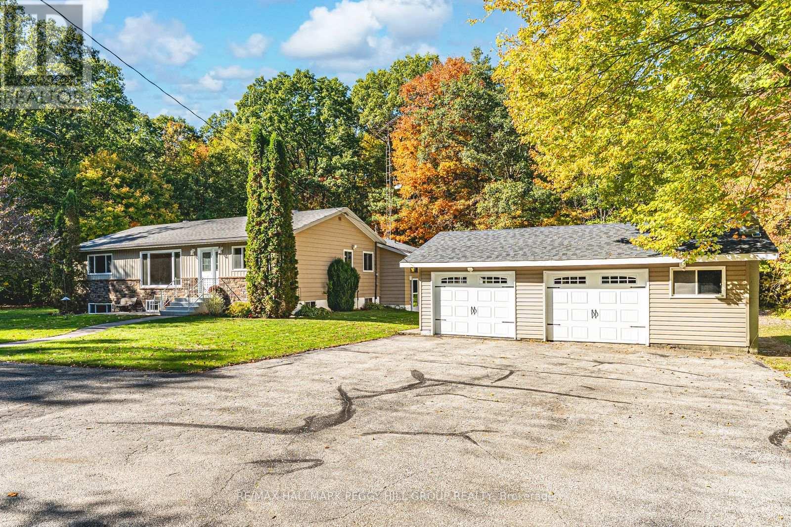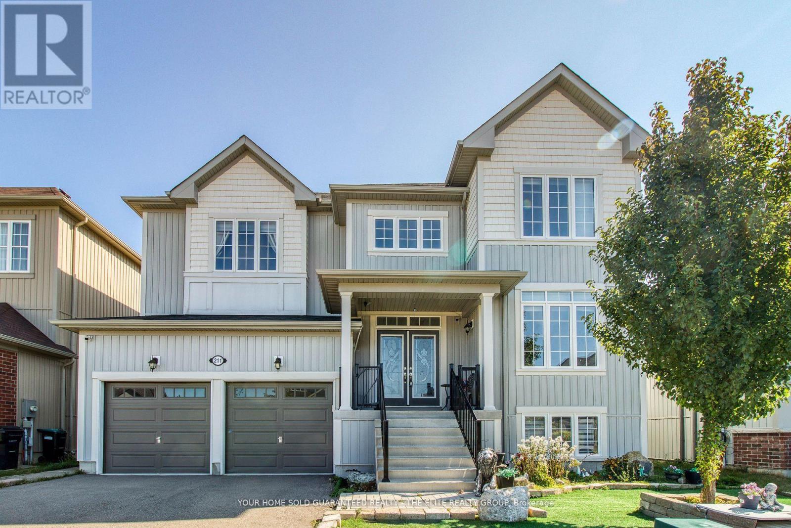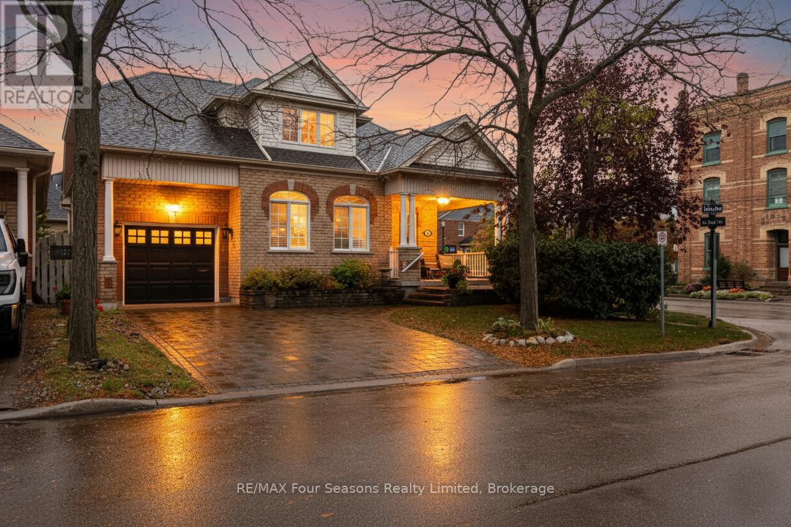- Houseful
- ON
- Collingwood
- L9Y
- 41 Glen Rd
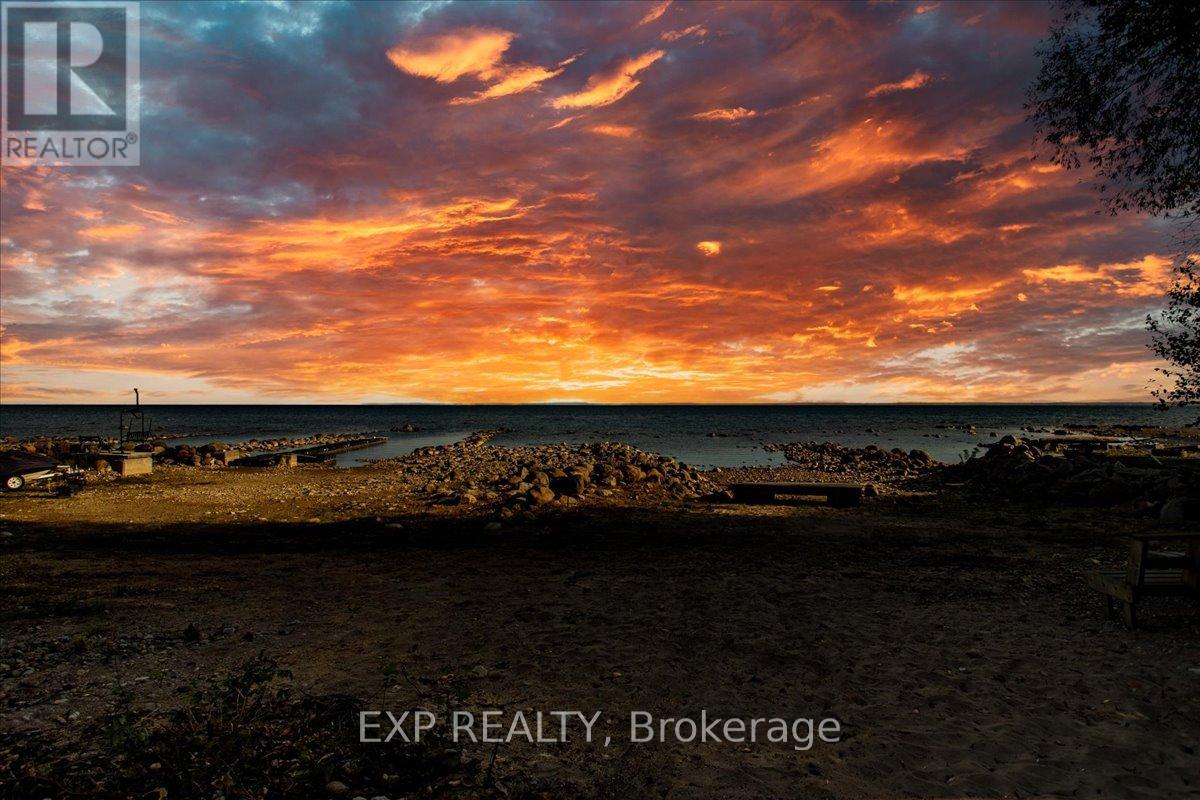
Highlights
Description
- Time on Houseful13 days
- Property typeSingle family
- StyleBungalow
- Median school Score
- Mortgage payment
Welcome To 41 Glen Rd 101 Ft Of Georgian Bay, Pristine Sand Beach Waterfront. Offered To Market For The First Time Since The 1950s, This Is Your Chance To Own A True Piece Of Waterfront Paradise. Nestled On An Oversized Lot With 101 Feet Of Pristine, Sandy Beach, This Charming Original Beach House Captures The Essence Of Lakeside Living. Tucked Away Behind Mature, Private Trees, This 2-Bedroom Retreat Offers The Perfect Canvas To Create Your Dream Getaway Or Forever Home. Whether You Choose To Renovate, Expand, Or Rebuild, The Walk-Out Basement And Expansive Property Provide Endless Potential For Customization. Enjoy The Way It Is As You Work Through Planning. You Can Wake Up To The Sound Of Waves, Enjoy Afternoon Swims, And Gather Around Evening Bonfires - All From The Comfort Of Your Own Shoreline. Properties Like This Rarely Come To Market. From Sunrise Swims To Sunset Cocktails On Your Private Beach, This Is More Than A Property - It's A Lifestyle. Whether Preserved As A Classic Lakeside Retreat Or Transformed Into A Bespoke Estate, This Coveted Address Promises Serenity, Exclusivity, And Generational Memories. Don't Miss The Chance To Explore This Extraordinary Opportunity! (id:63267)
Home overview
- Heat source Natural gas
- Heat type Forced air
- Sewer/ septic Septic system
- # total stories 1
- # parking spaces 10
- # full baths 1
- # total bathrooms 1.0
- # of above grade bedrooms 2
- Subdivision Collingwood
- View View of water, lake view, direct water view
- Water body name Georgian bay
- Directions 2095848
- Lot size (acres) 0.0
- Listing # S12449000
- Property sub type Single family residence
- Status Active
- Bedroom 2.89m X 2.83m
Level: Main - 2nd bedroom 2.34m X 3.53m
Level: Main - Bathroom 1.55m X 2.16m
Level: Main - Kitchen 2.17m X 3.44m
Level: Main - Family room 3.39m X 6.74m
Level: Main
- Listing source url Https://www.realtor.ca/real-estate/28960559/41-glen-road-collingwood-collingwood
- Listing type identifier Idx

$-5,064
/ Month




