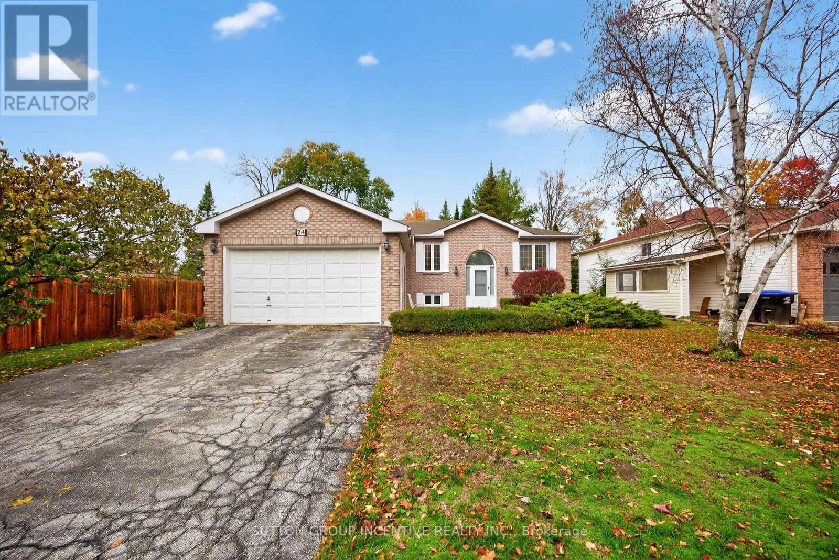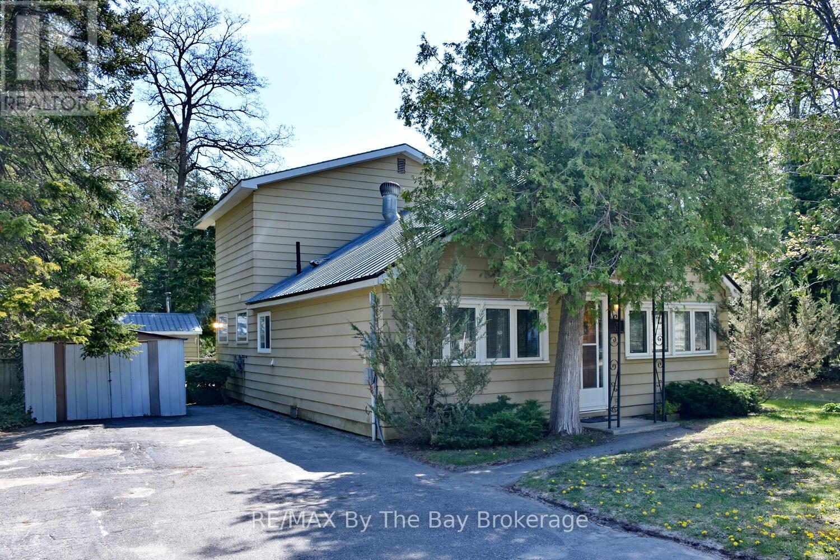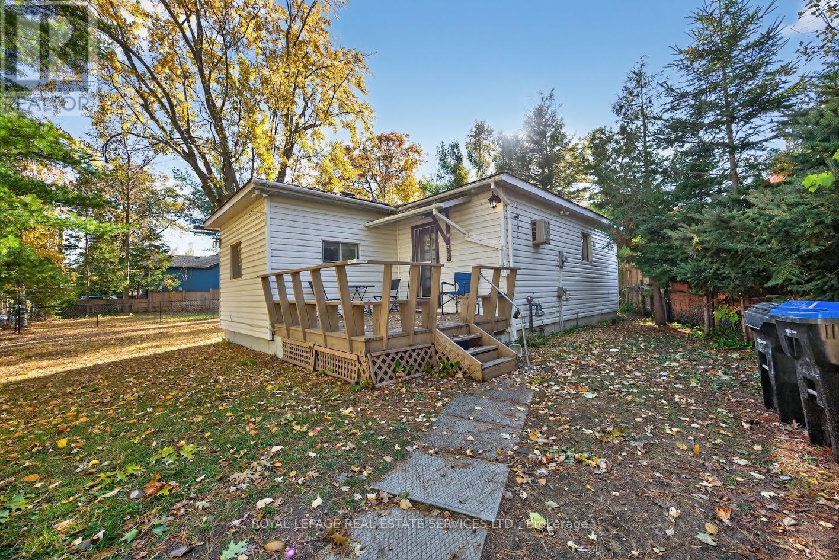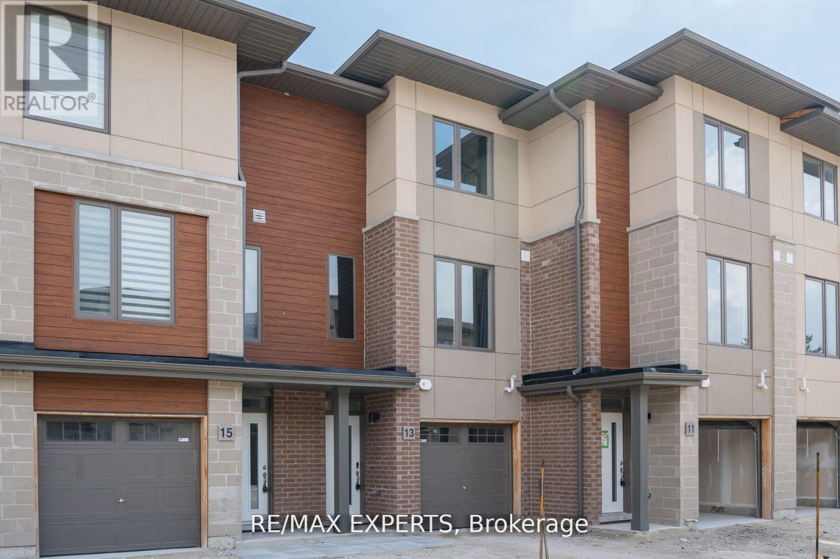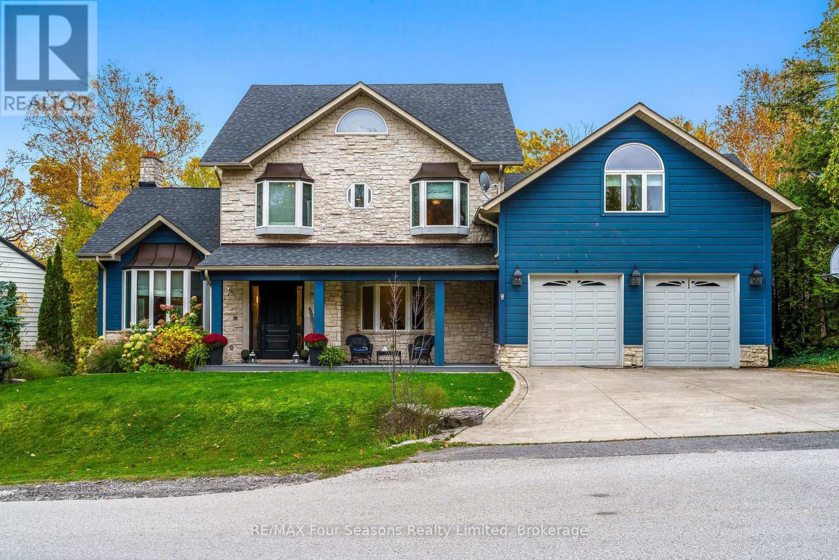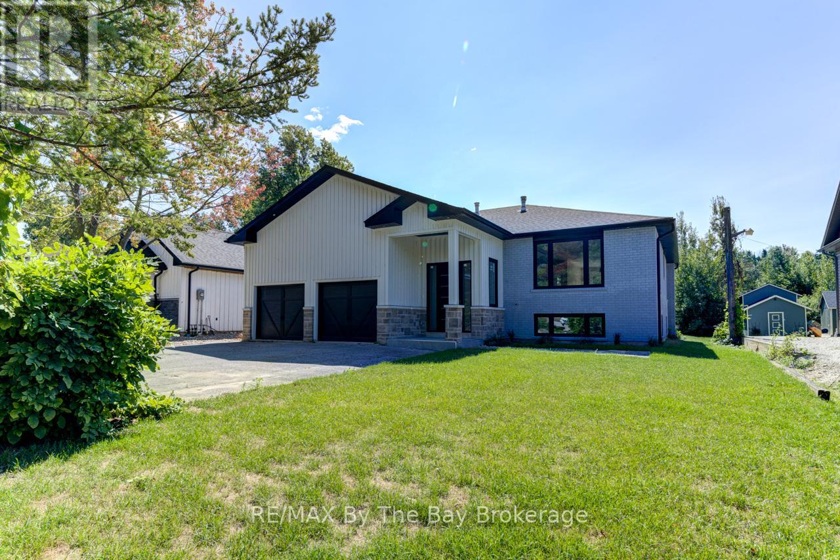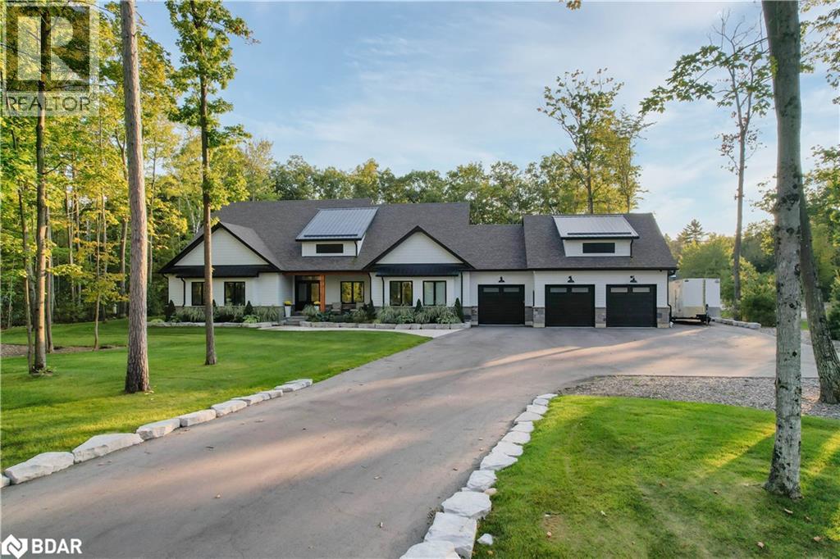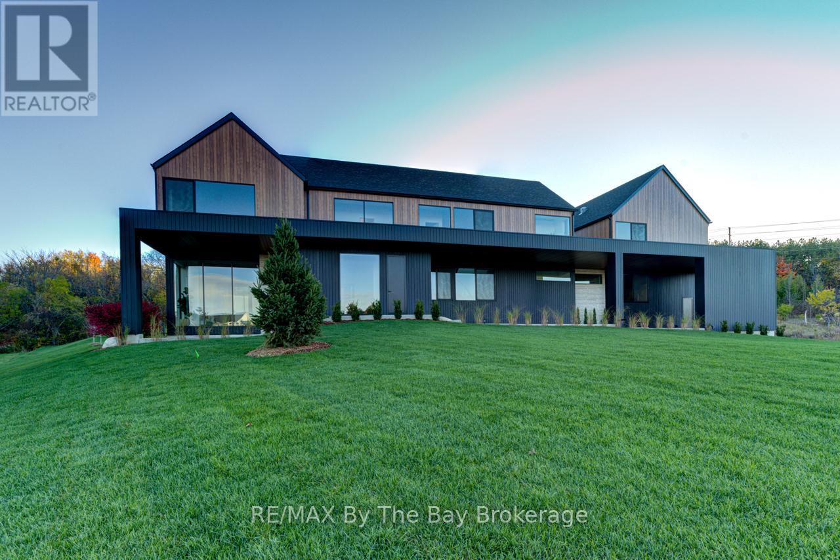- Houseful
- ON
- Collingwood
- L9Y
- 43 Garbutt Cres
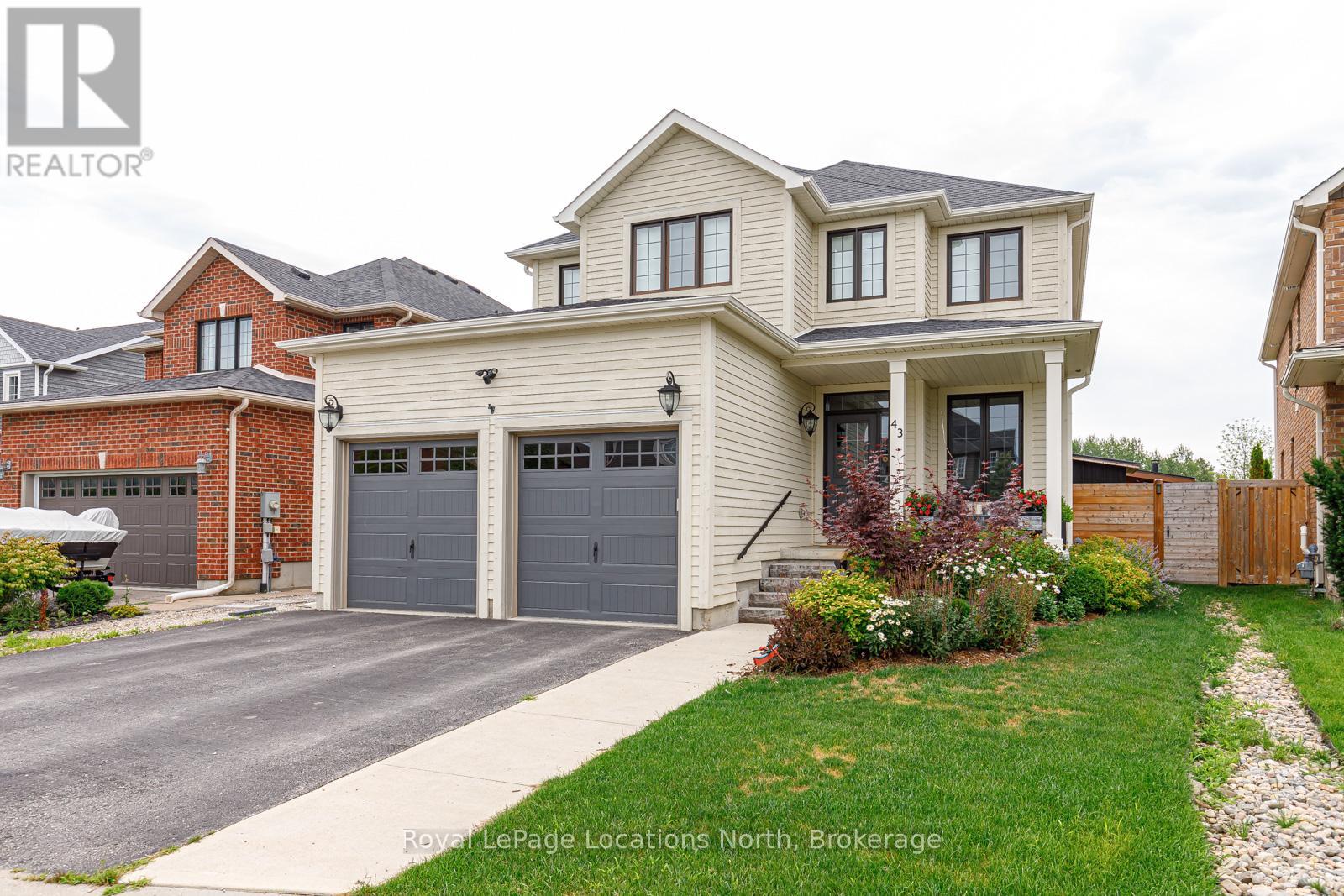
Highlights
Description
- Time on Houseful53 days
- Property typeSingle family
- Median school Score
- Mortgage payment
A True Family Retreat 5 Bedrooms, 4 Bathrooms & Backyard Oasis. Welcome to your forever home, a beautifully appointed 5-bedroom, 4-bath residence that blends space, comfort, and style. Perfectly located on a quiet street, this thoughtfully designed property has everything today's modern family desires. The heart of the home is the gourmet kitchen, complete with high-end appliances, a walk-in pantry, and an oversized island ideal for family meals and entertaining. The main floor offers a warm, inviting layout with generous principal rooms and a cozy family room with a gas fireplace. The front room could be a cozy living room or pretty dining room. Upstairs, four spacious bedrooms include a serene primary suite with a walk-in closet and luxurious ensuite bath. The fully finished basement adds even more flexibility with a fifth bedroom, full bathroom, second gas fireplace, and plenty of space for a media or games room, perfect for guests, teens, or extended family. Step outside to your private backyard oasis. Enjoy year-round relaxation with a swim spa hot tub, outdoor fireplace, expansive patio, and professionally landscaped gardens designed for entertaining and everyday living. With quality finishes throughout, multiple gathering spaces, and seamless indoor-outdoor living, this home is the perfect setting to create lasting memories. (id:63267)
Home overview
- Cooling Central air conditioning, air exchanger
- Heat source Natural gas
- Heat type Forced air
- Sewer/ septic Sanitary sewer
- # total stories 2
- Fencing Fenced yard
- # parking spaces 4
- Has garage (y/n) Yes
- # full baths 3
- # half baths 1
- # total bathrooms 4.0
- # of above grade bedrooms 5
- Has fireplace (y/n) Yes
- Subdivision Collingwood
- Directions 1946101
- Lot size (acres) 0.0
- Listing # S12391743
- Property sub type Single family residence
- Status Active
- Bathroom 3.18m X 3.87m
Level: 2nd - Primary bedroom 5.84m X 4.9m
Level: 2nd - 2nd bedroom 3.73m X 3.47m
Level: 2nd - 3rd bedroom 3.83m X 4.48m
Level: 2nd - Bedroom 5.16m X 4.74m
Level: 2nd - Bathroom 2.38m X 2.51m
Level: 2nd - Bedroom 2.92m X 4.32m
Level: Lower - Utility 3.66m X 2.55m
Level: Lower - Recreational room / games room 8.64m X 6.33m
Level: Lower - Bathroom 2.31m X 2.86m
Level: Lower - Living room 3.21m X 4.32m
Level: Main - Family room 5.58m X 5.47m
Level: Main - Family room 5.58m X 5.47m
Level: Main - Bathroom 2.53m X 1.68m
Level: Main - Kitchen 3.56m X 5.48m
Level: Main - Laundry 2.47m X 3.87m
Level: Main
- Listing source url Https://www.realtor.ca/real-estate/28836324/43-garbutt-crescent-collingwood-collingwood
- Listing type identifier Idx

$-3,701
/ Month

