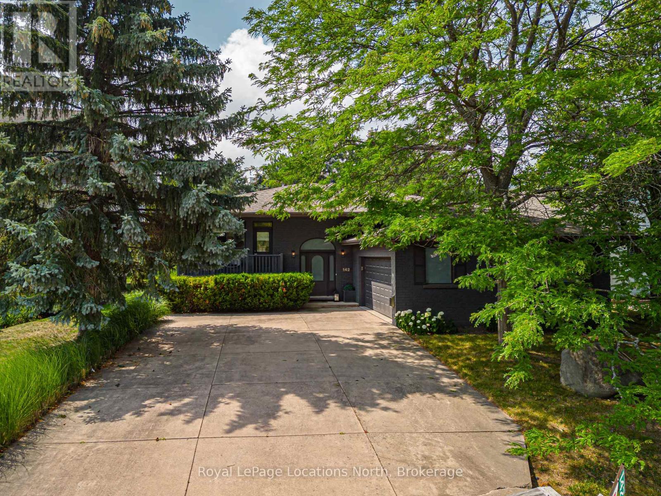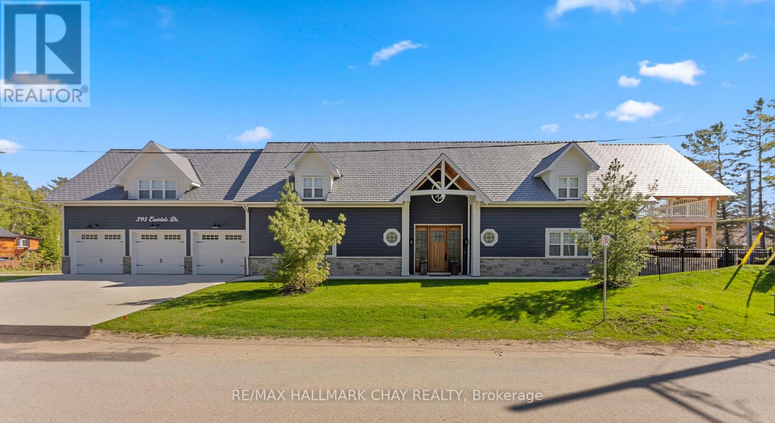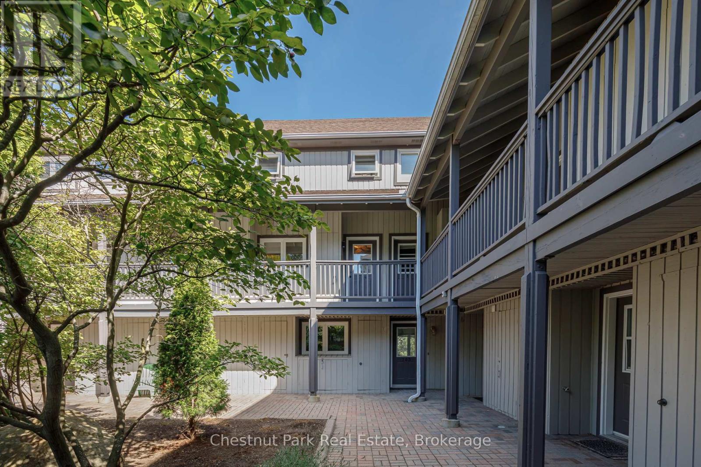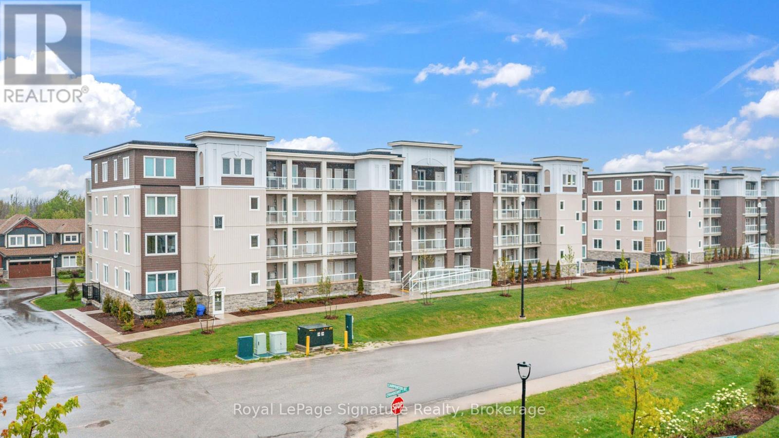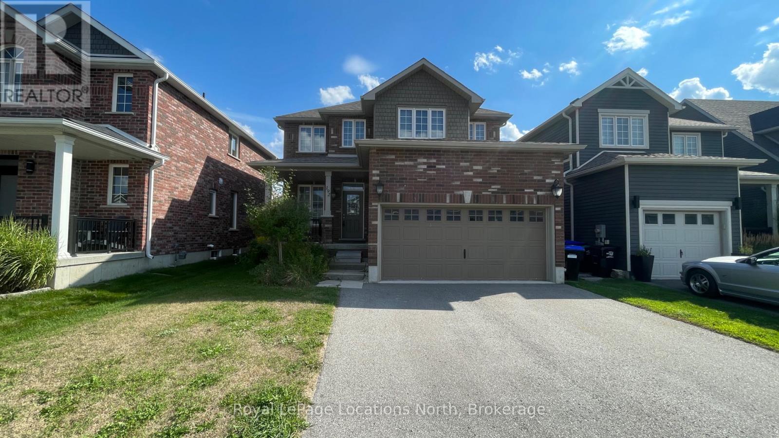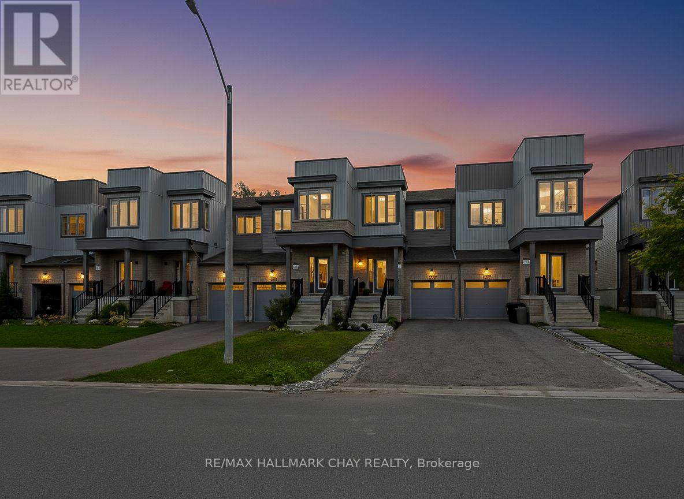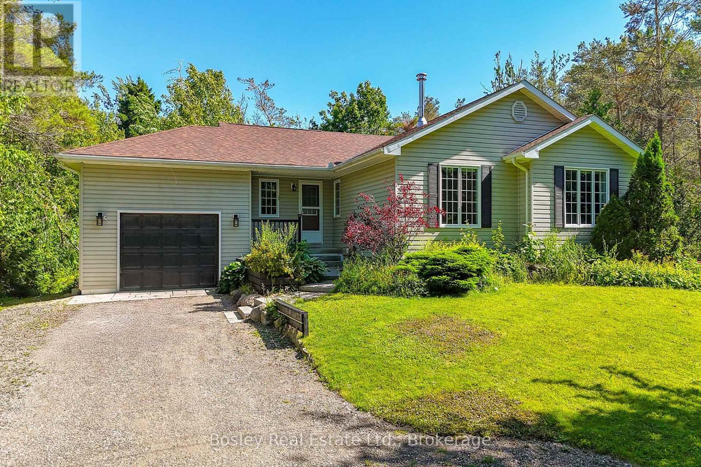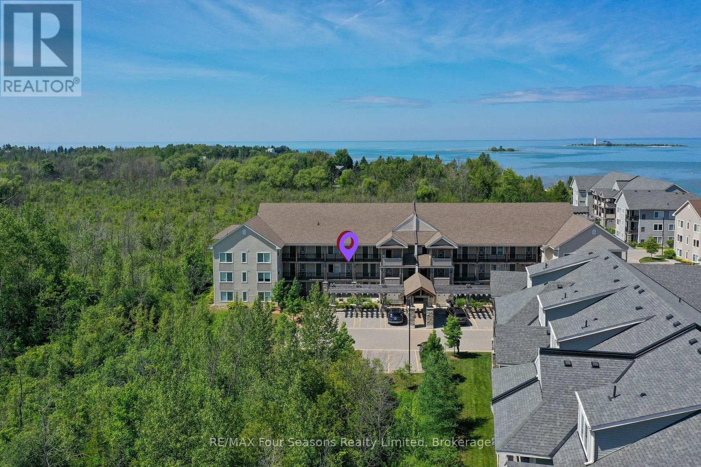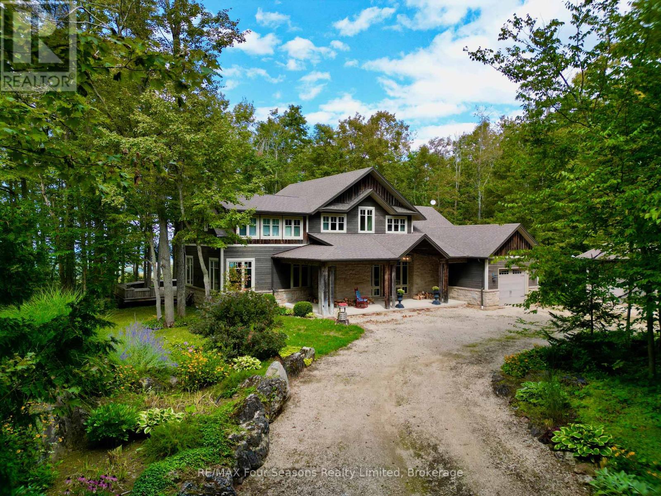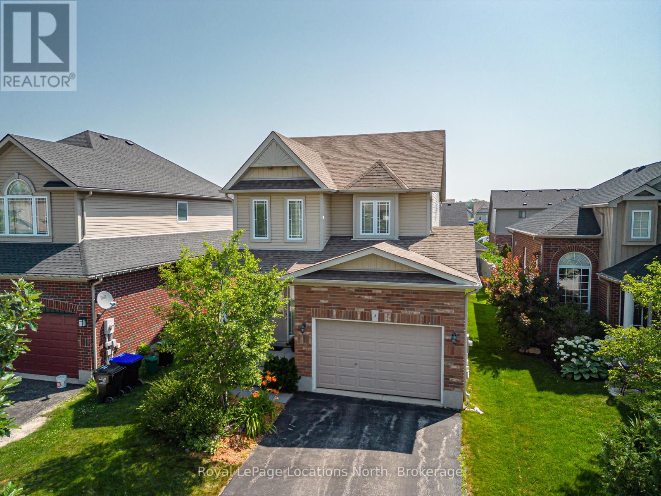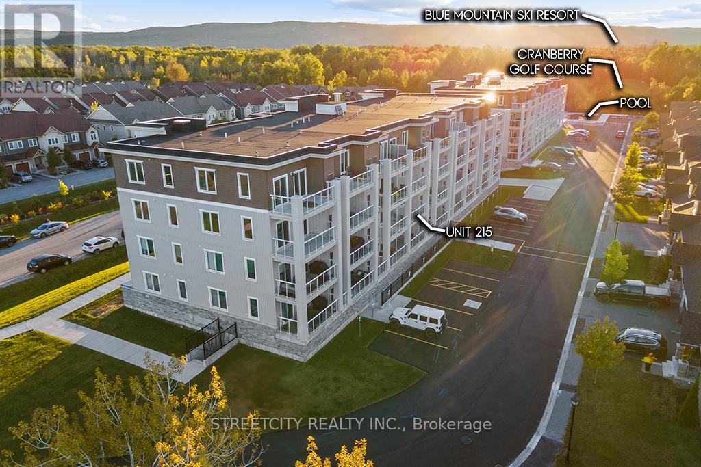- Houseful
- ON
- Collingwood
- L9Y
- 434 Oak St
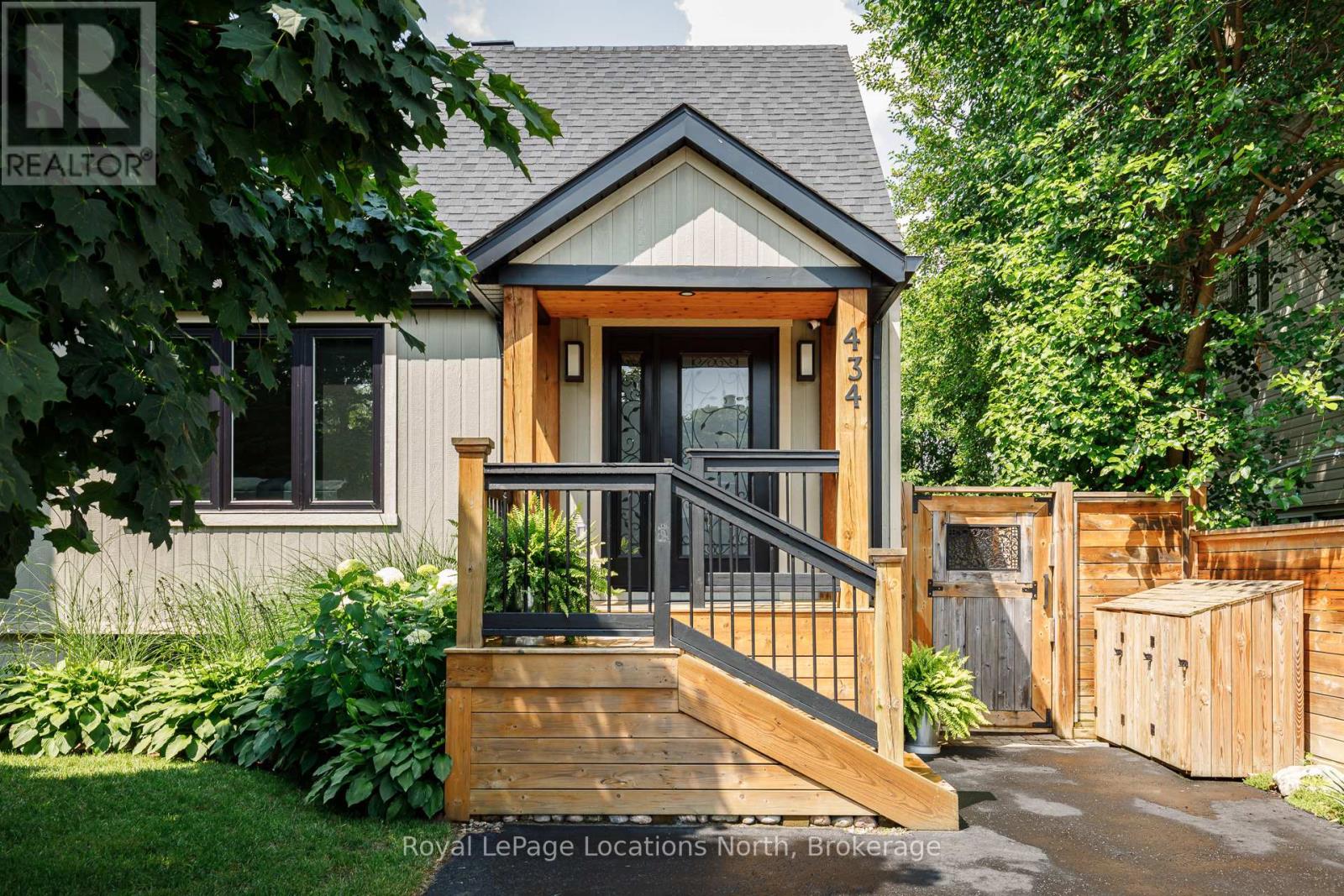
Highlights
Description
- Time on Housefulnew 2 days
- Property typeSingle family
- Median school Score
- Mortgage payment
Welcome to 434 Oak Street a meticulously maintained 5-bedroom, 3-bathroom home nestled on a picturesque, tree-lined street in the heart of Collingwood. With over 2,000 square feet of finished living space, this charming residence showcases true pride of ownership at every turn. Step inside to discover a warm and inviting interior featuring a living area that is centered around a cozy fireplace, perfect for relaxing evenings. The main floor also boasts a modern kitchen with a stainless steel gas range, and a spacious dining room that walks out to the fabulous deck. A main floor primary bedroom, complete with a walk-in closet and 4pc private ensuite, enable main floor living. Upstairs, you'll find 2 additional bedrooms and a bathroom, and on the lower level, the 4th and 5th bedroom, a rec room, the laundry room, and a 3 piece bathroom. Outdoors, enjoy a beautifully landscaped and shaded backyard oasis, ideal for entertaining or quiet afternoons. Additional highlights include a garden shed, a two-car driveway, a reliable back-up generator offering peace of mind year-round, and the NEST security system and temperature control. Fill this home with your growing family, or functionality as exemplified with an office, gym, and sanctuary/ craft room. This home combines comfort, convenience, and timeless curb appeal a rare find in one of Collingwood's most sought-after neighbourhoods. (id:63267)
Home overview
- Cooling Central air conditioning
- Heat source Natural gas
- Heat type Forced air
- Sewer/ septic Sanitary sewer
- # total stories 2
- # parking spaces 2
- # full baths 2
- # half baths 1
- # total bathrooms 3.0
- # of above grade bedrooms 5
- Has fireplace (y/n) Yes
- Subdivision Collingwood
- Lot size (acres) 0.0
- Listing # S12374876
- Property sub type Single family residence
- Status Active
- 3rd bedroom 3.26m X 3.42m
Level: 2nd - 2nd bedroom 2.99m X 3.42m
Level: 2nd - 5th bedroom 3.16m X 3.06m
Level: Lower - Recreational room / games room 3.22m X 4.2m
Level: Lower - Laundry 3.21m X 2.25m
Level: Lower - 4th bedroom 3.59m X 2.85m
Level: Lower - Kitchen 5.06m X 3.15m
Level: Main - Primary bedroom 4.51m X 2.99m
Level: Main - Living room 4.15m X 4.52m
Level: Main - Dining room 3.63m X 2.67m
Level: Main
- Listing source url Https://www.realtor.ca/real-estate/28800173/434-oak-street-collingwood-collingwood
- Listing type identifier Idx

$-2,267
/ Month

