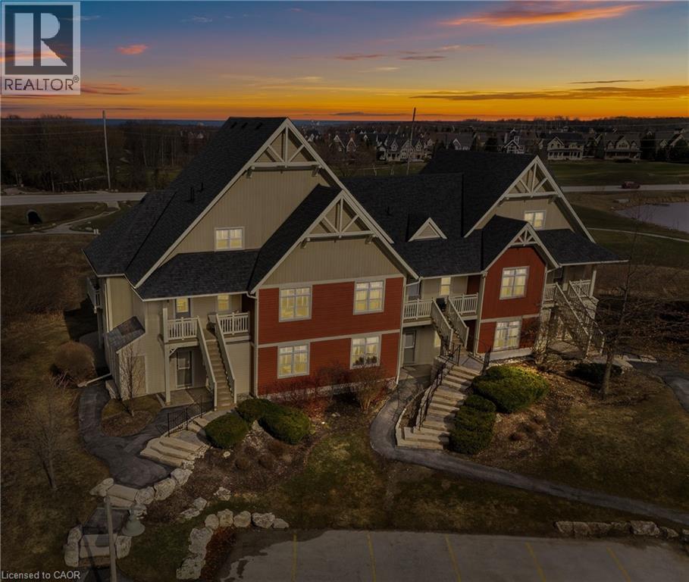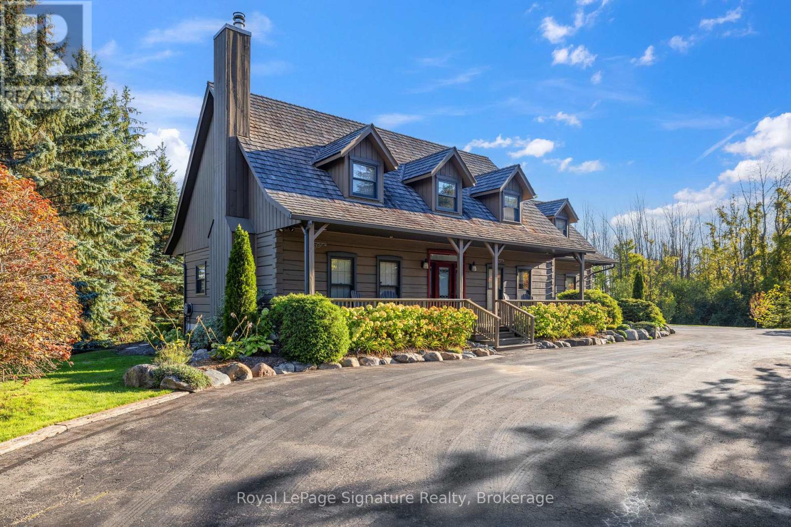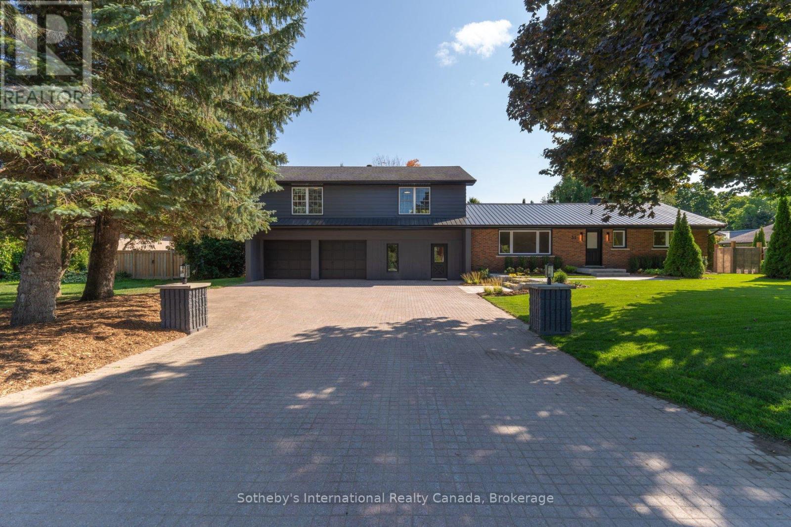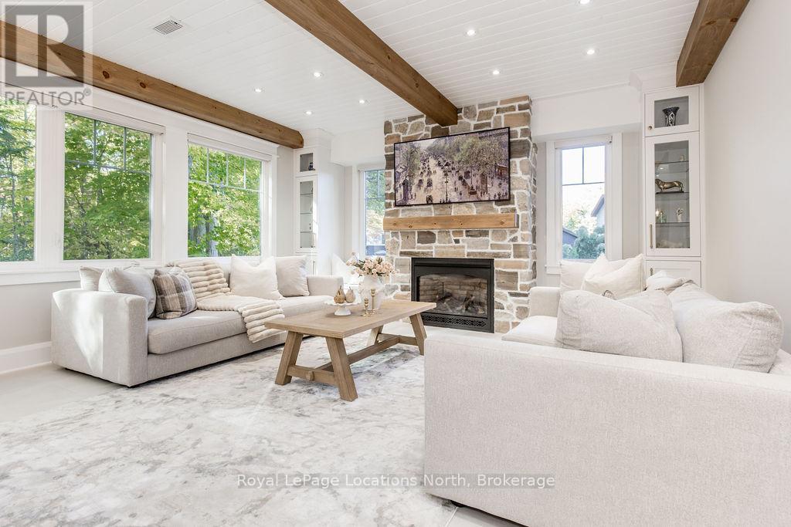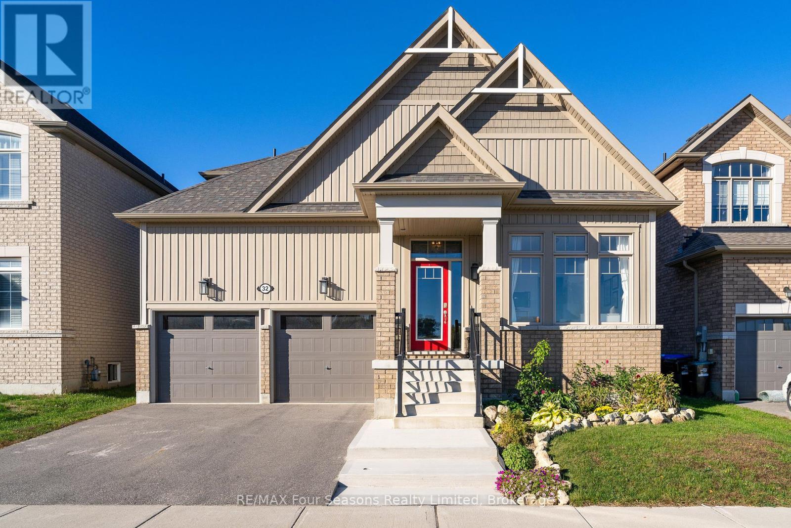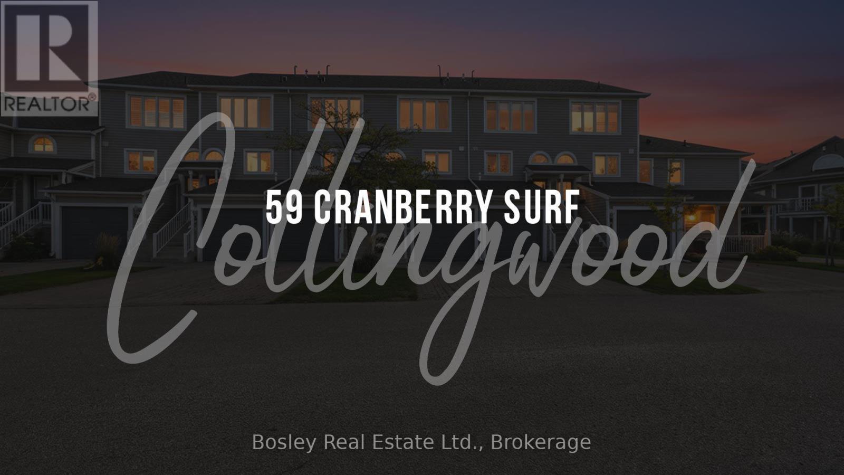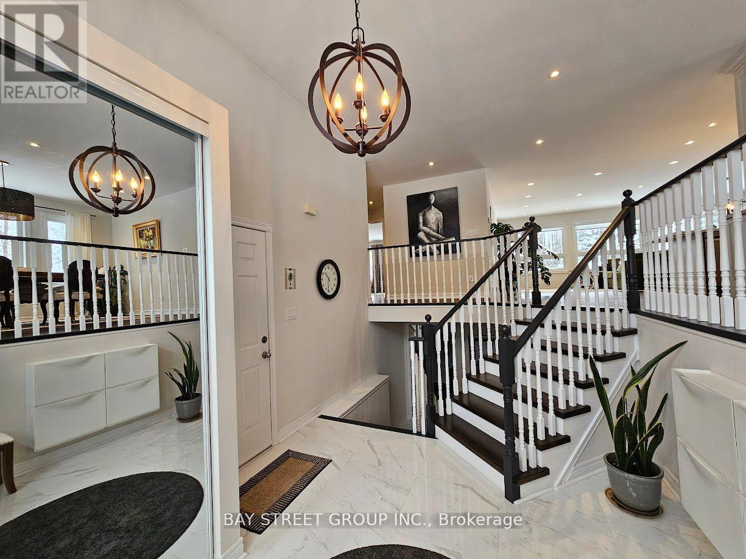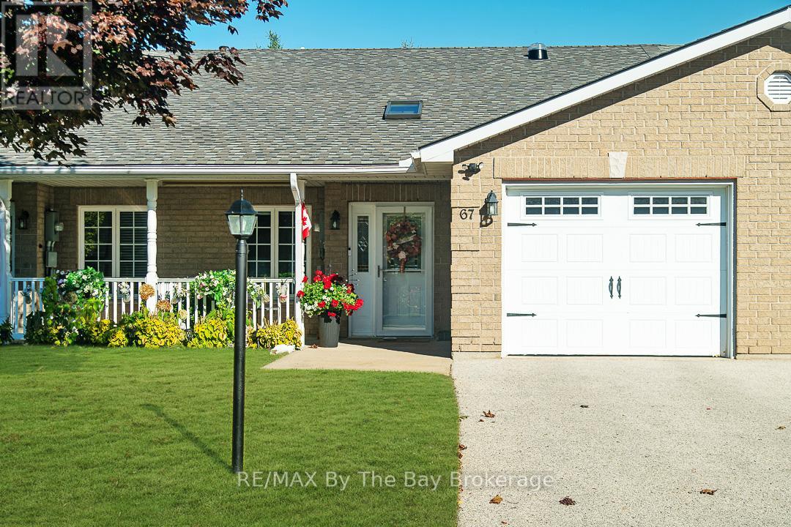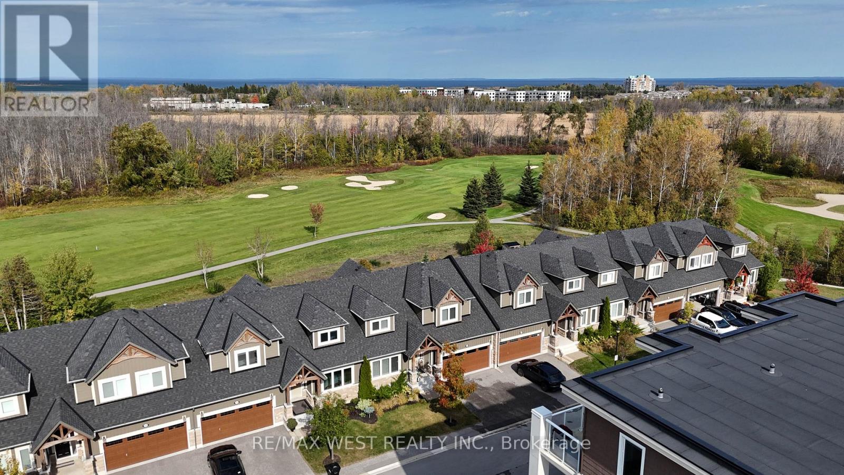- Houseful
- ON
- Collingwood
- L9Y
- 46 Erie St
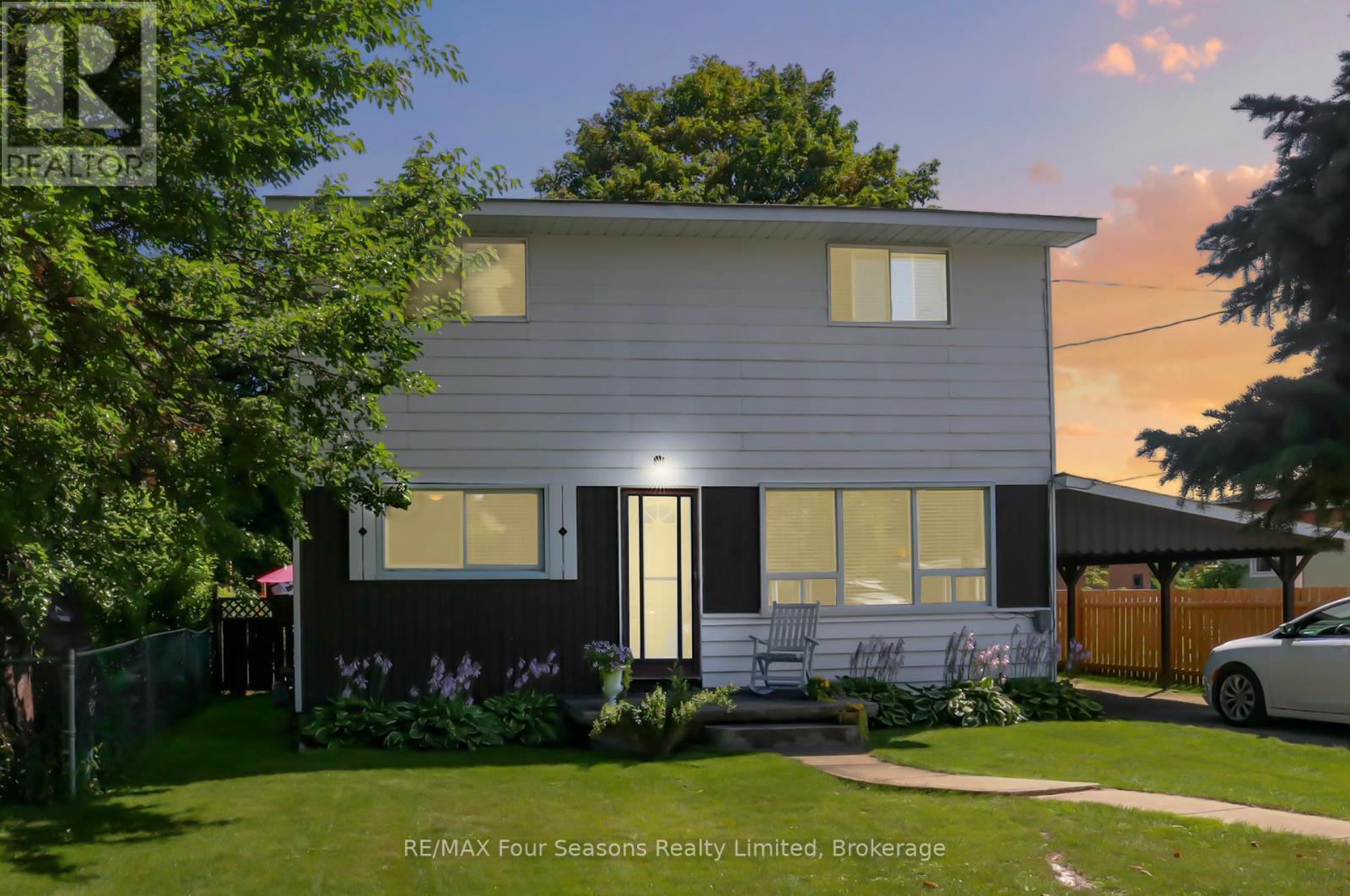
Highlights
Description
- Time on Houseful59 days
- Property typeSingle family
- Median school Score
- Mortgage payment
Welcome to 46 Erie Street, this home is offers great value on in an established street! Sellers have just replaced all carpet and have painted throughout, ready for it's new family to move in and enjoy! This charming two-storey home is centrally located within walking distance to the downtown core for restaurants, shopping and an easy walk to the waterfront. Enjoy the quiet, established neighbourhood from your private fenced backyard with a shed and a good-sized patio. The home offers 4 bedrooms, 1.5 bathrooms with main floor laundry. The house is bright with lots of windows, updated functional eat-in kitchen with newer appliances next to the living space and a main floor bedroom. 3 generous bedrooms and the full bathroom can be found on the second floor. Very close to Connaught PS and the Hospital. Perfect for a family or an investor in a great Collingwood neighbourhood. Call to book your showing today! (id:63267)
Home overview
- Heat source Natural gas
- Heat type Forced air
- Sewer/ septic Sanitary sewer
- # total stories 2
- Fencing Fenced yard
- # parking spaces 3
- Has garage (y/n) Yes
- # full baths 1
- # half baths 1
- # total bathrooms 2.0
- # of above grade bedrooms 4
- Flooring Hardwood, tile
- Subdivision Collingwood
- Lot size (acres) 0.0
- Listing # S12360276
- Property sub type Single family residence
- Status Active
- Bedroom 3.4m X 3.1m
Level: 2nd - Bathroom Measurements not available
Level: 2nd - Bedroom 3.53m X 3.56m
Level: 2nd - Primary bedroom 4.22m X 3.53m
Level: 2nd - Bedroom 3.23m X 3.53m
Level: Main - Kitchen 3.53m X 3.51m
Level: Main - Bathroom Measurements not available
Level: Main - Living room 5.05m X 3.53m
Level: Main - Mudroom 3.58m X 2.26m
Level: Main
- Listing source url Https://www.realtor.ca/real-estate/28768179/46-erie-street-collingwood-collingwood
- Listing type identifier Idx

$-1,704
/ Month

