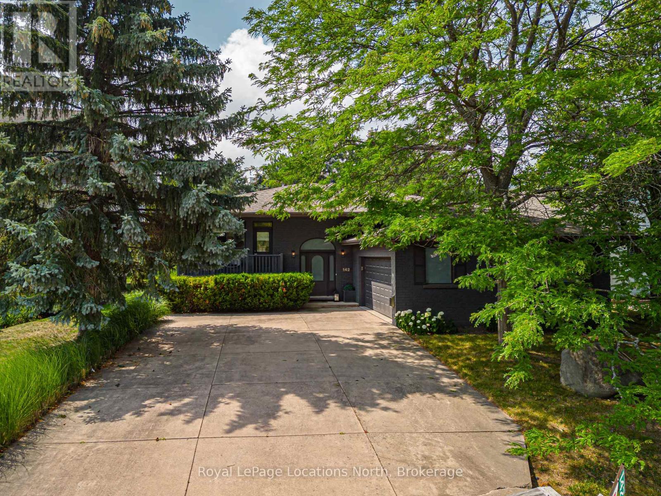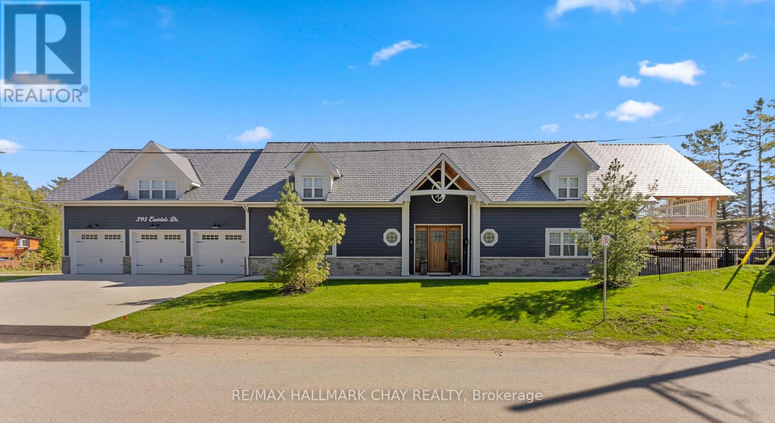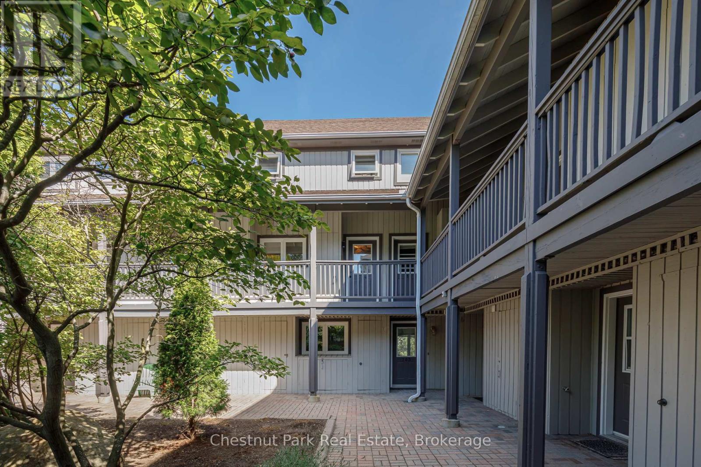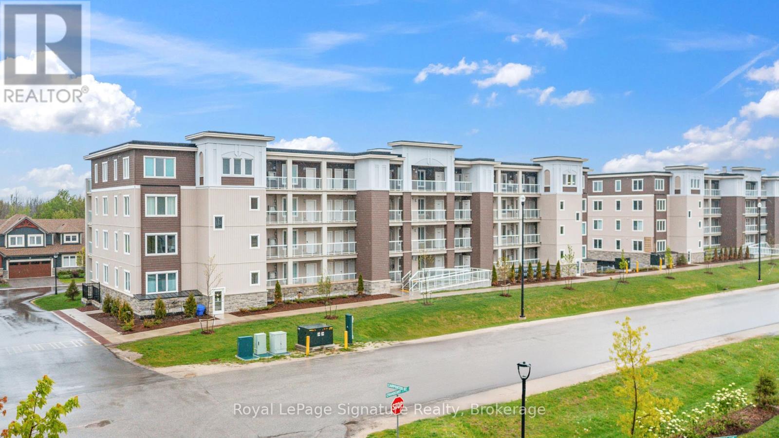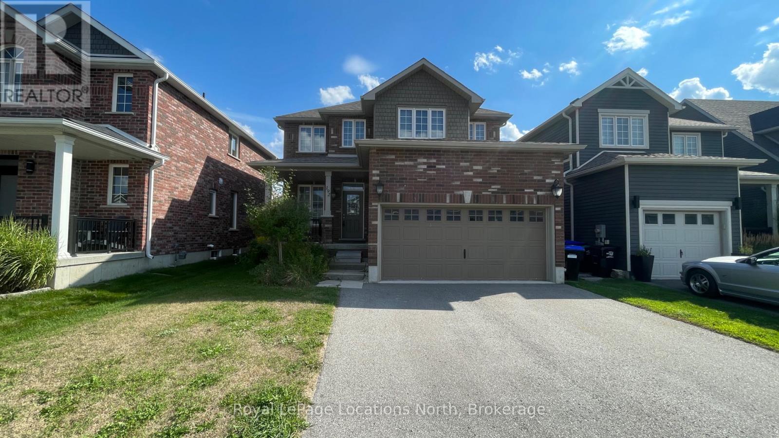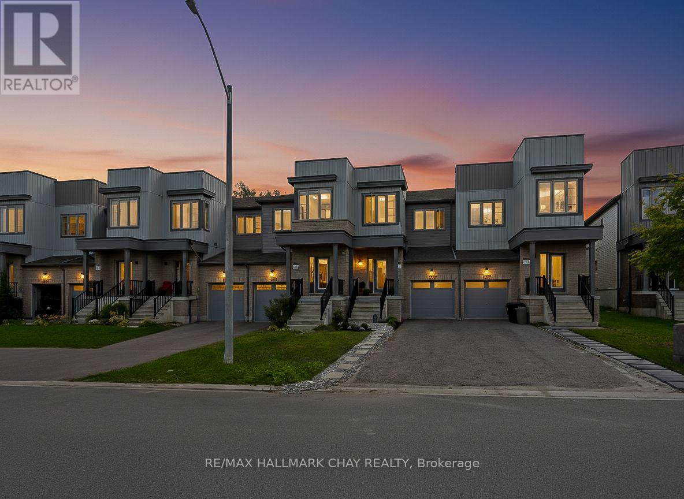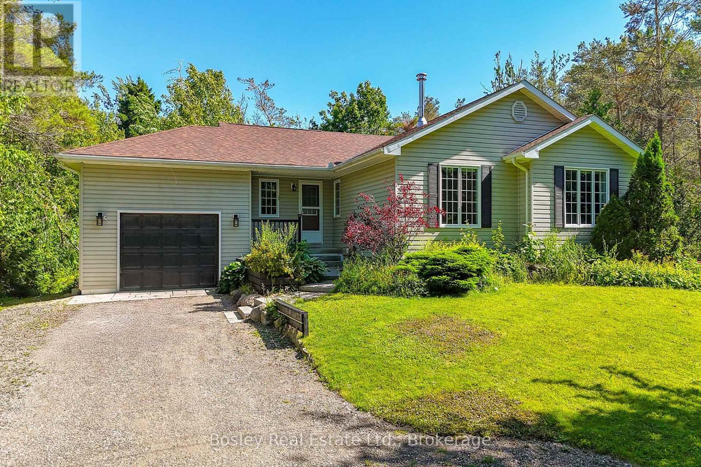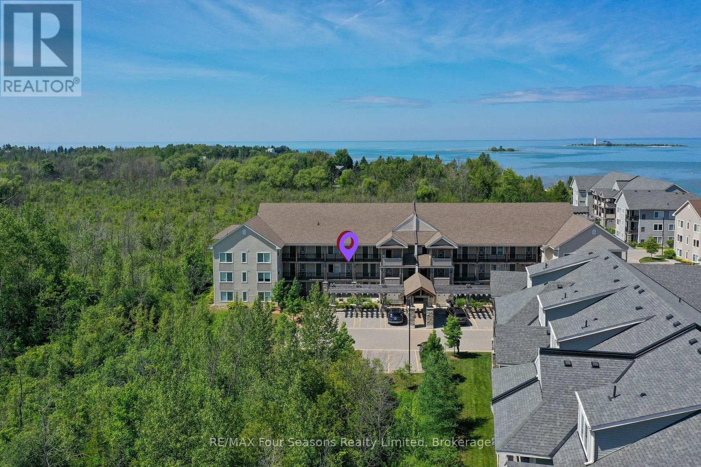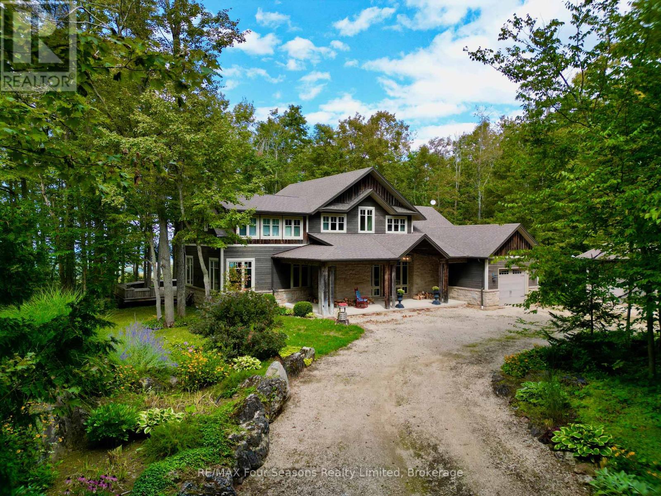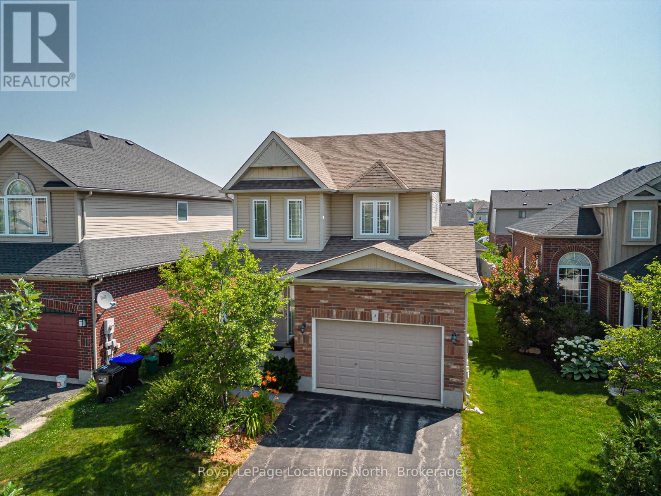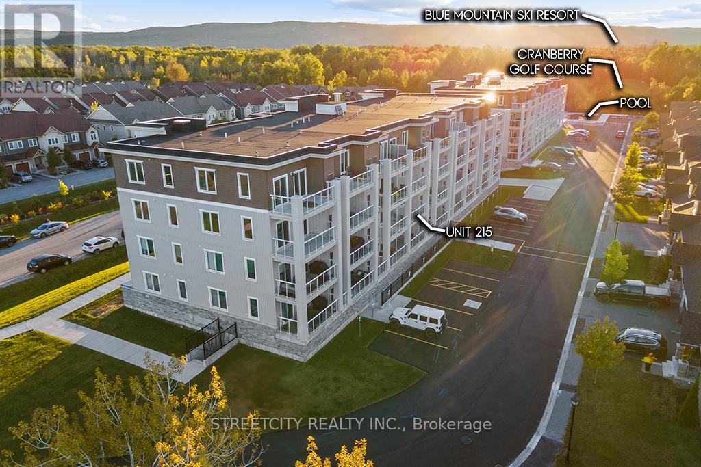- Houseful
- ON
- Collingwood
- L9Y
- 406 460 Ontario St
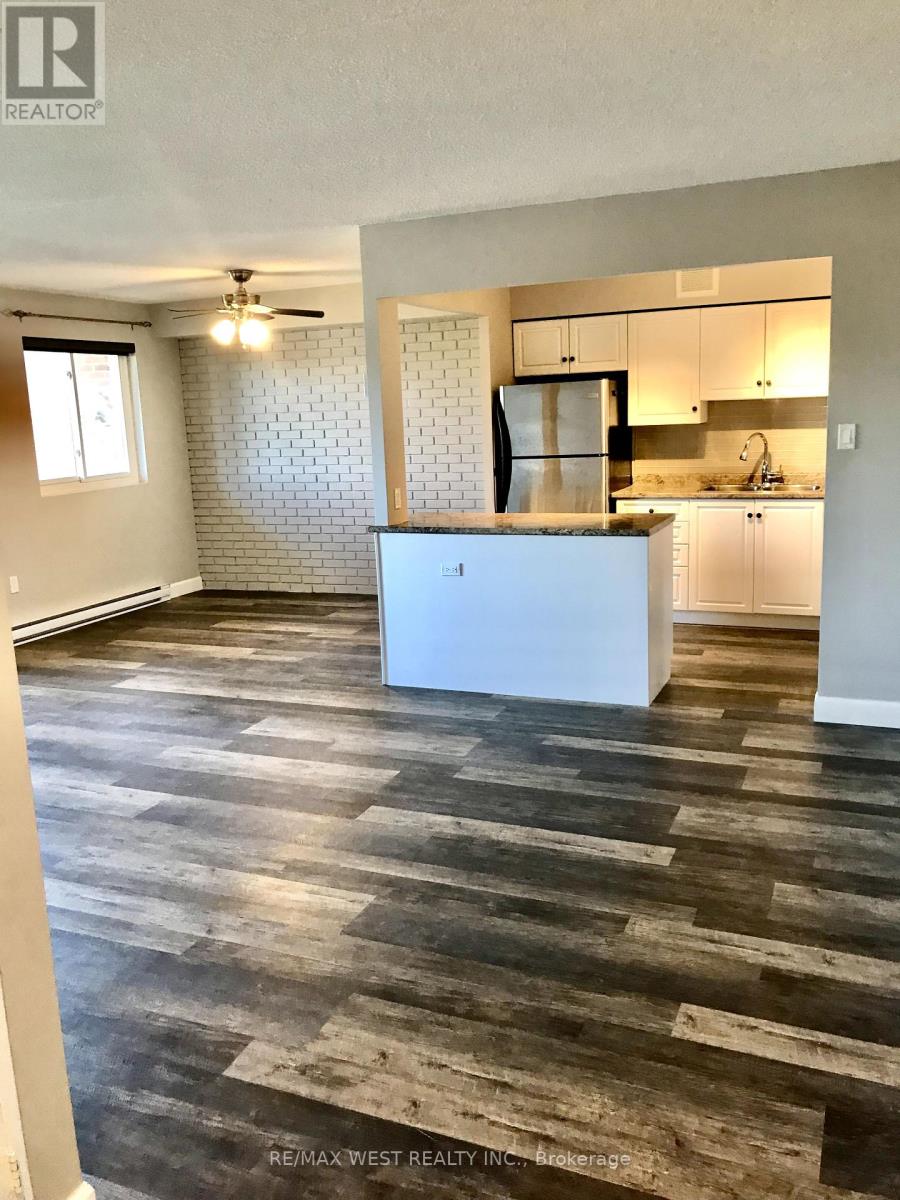
Highlights
Description
- Time on Housefulnew 46 hours
- Property typeSingle family
- Median school Score
- Mortgage payment
Welcome To Bayview Terrace. Suite 406 At 460 Ontario Street Is A Spacious, Sun Filled Two Bedroom Condo Offering An Unbeatable Combination Of Comfort And Convenience. Enjoy Unobstructed Vistas Of The Blue Mountains And The Escarpment From Your Private 5x19.5 Balcony. Open-Concept Living Area Featuring Quality Renovations Throughout. The Modern Kitchen Flows Seamlessly Into The Dining And Living Areas, Making It Ideal For Entertaining And Everyday Living. This Well-Maintained Building Boasts A Low All-Inclusive Monthly Fee Includes Heat, Hydro, Water, Sewer, Building Insurance, Exterior Maintenance, Common Elements, Parking, Garbage And Snow Removal; Offering You Great Value In A Highly Sought-After Area. Inside The Unit, You'll Find Custom Blinds, Sleek Laminate Flooring, And A Large Ensuite Locker For Additional Storage. An Exclusive Parking Space Is Included, Plus Visitor Parking For Your Guests. All Within Walking Distance To Sunset Point And Beach, The Pristine Shores Of Georgian Bay, And The Vibrant Four Season Downtown. Steps To The Hospital And Bus Access In Front Of The Building. An Easy Stroll To Downtown Collingwood With An Abundance Of Restaurants, Shops, Boutiques, And Grocery Stores Is Quick And Easy. This Move-In Ready Condo Offers Incredible Value. Don't Miss Out On This Amazing Opportunity! (id:63267)
Home overview
- Heat source Electric
- Heat type Baseboard heaters
- # parking spaces 1
- # full baths 1
- # total bathrooms 1.0
- # of above grade bedrooms 2
- Flooring Laminate
- Community features Pet restrictions, school bus
- Subdivision Collingwood
- View Mountain view
- Directions 1414498
- Lot size (acres) 0.0
- Listing # S12378246
- Property sub type Single family residence
- Status Active
- Other 5.96m X 1.52m
Level: Main - Living room 6.22m X 3.55m
Level: Main - Dining room 3.12m X 2.43m
Level: Main - Primary bedroom 3.75m X 3.58m
Level: Main - Foyer 1.93m X 1.72m
Level: Main - Kitchen 3.12m X 2.46m
Level: Main - Bedroom 3.55m X 2.66m
Level: Main
- Listing source url Https://www.realtor.ca/real-estate/28808376/406-460-ontario-street-collingwood-collingwood
- Listing type identifier Idx

$-315
/ Month

