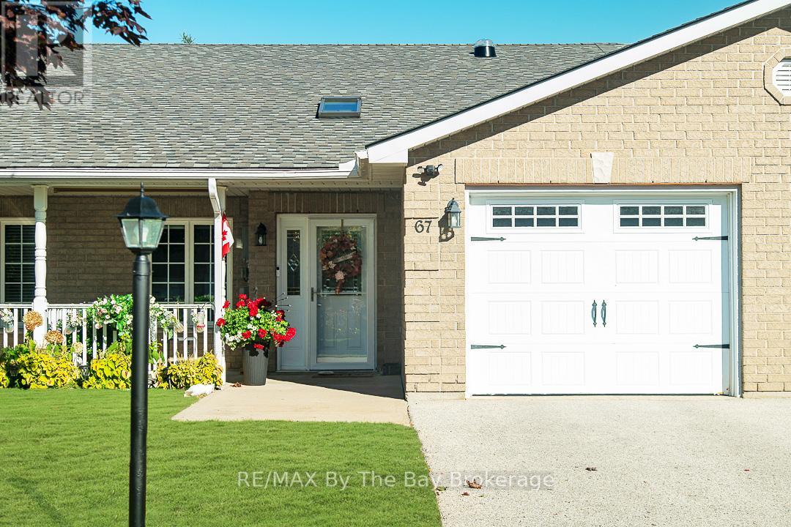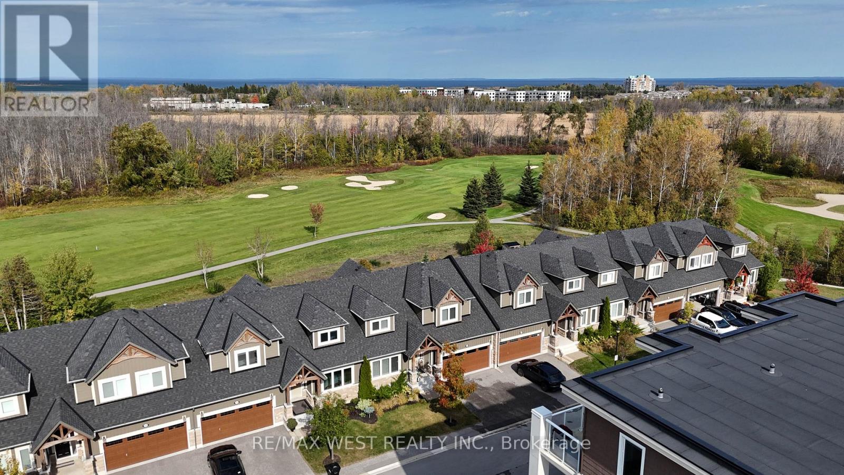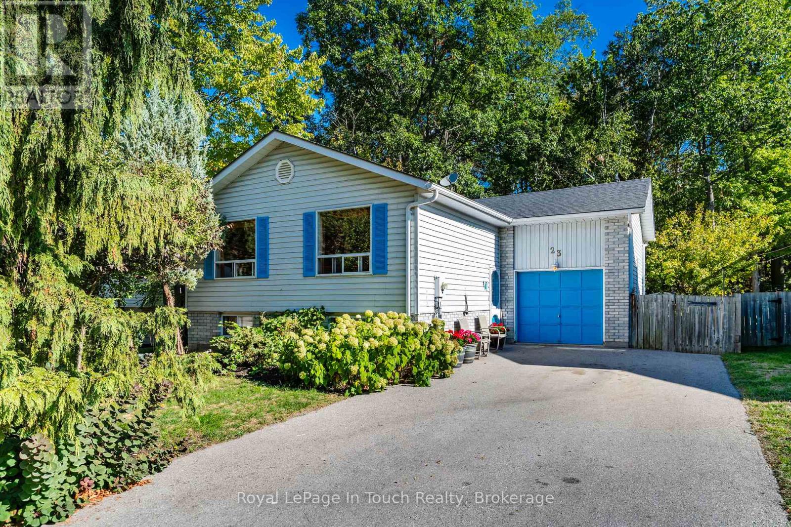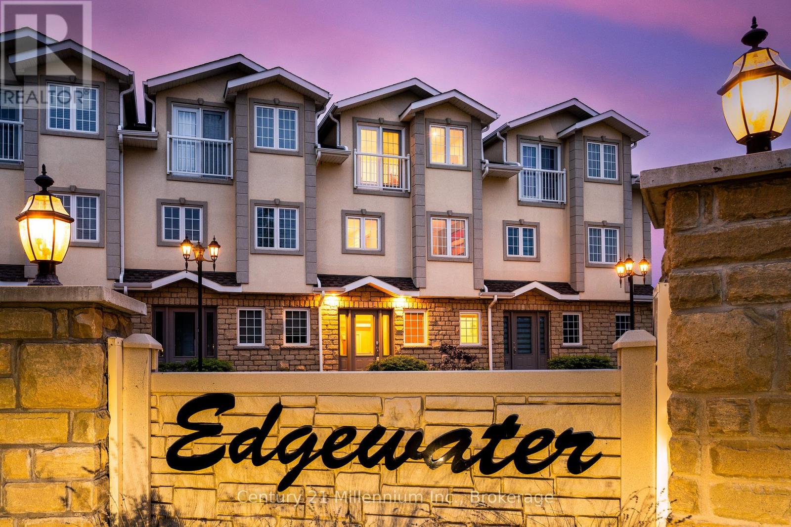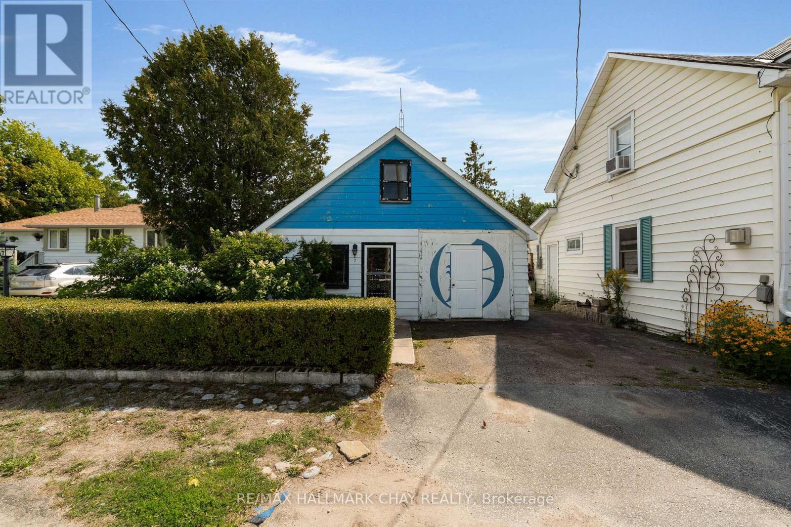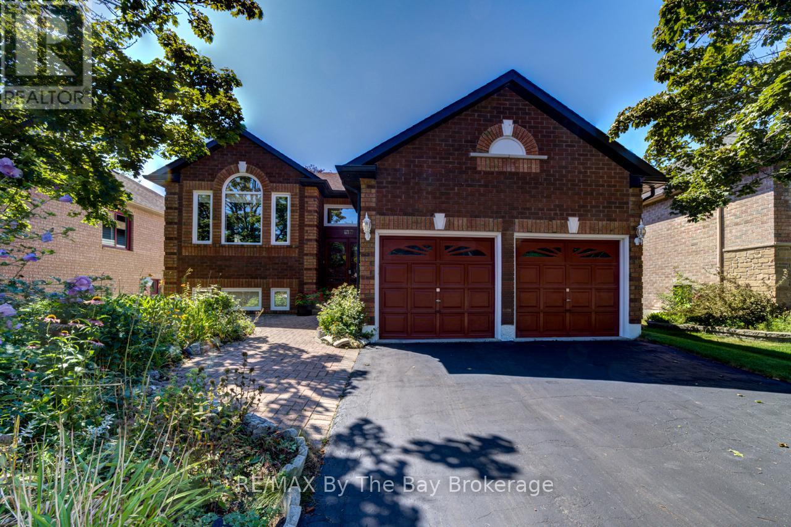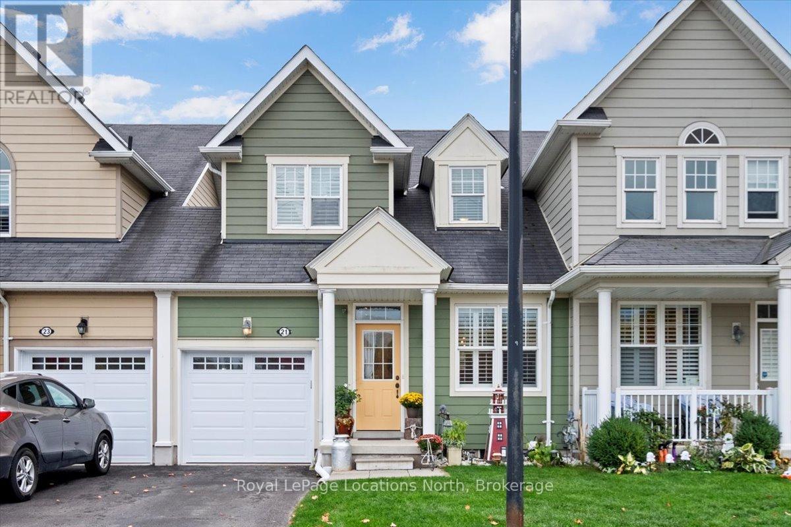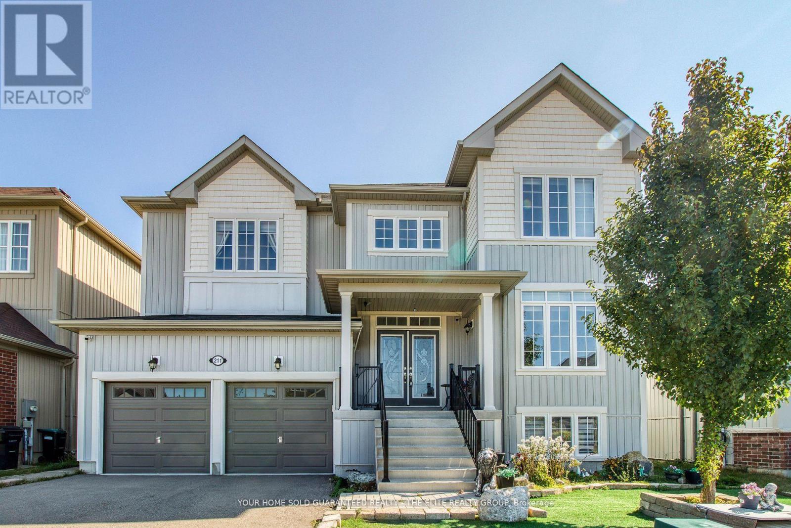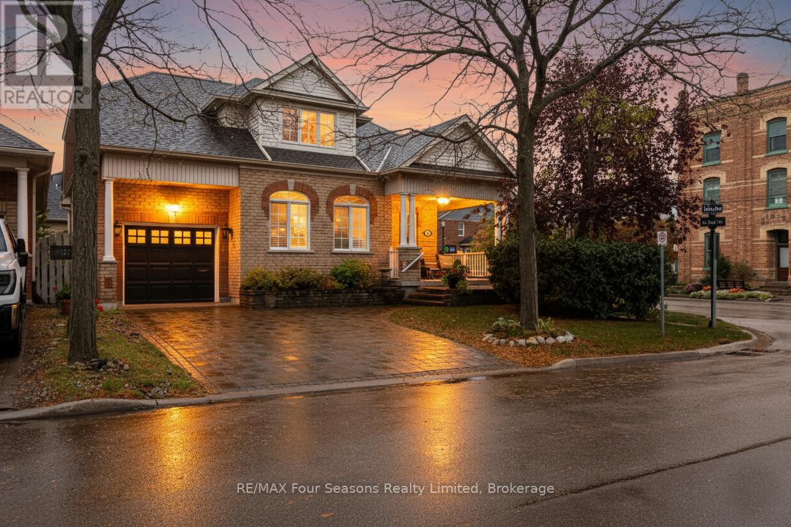- Houseful
- ON
- Collingwood
- L9Y
- 479 Oxbow Cres
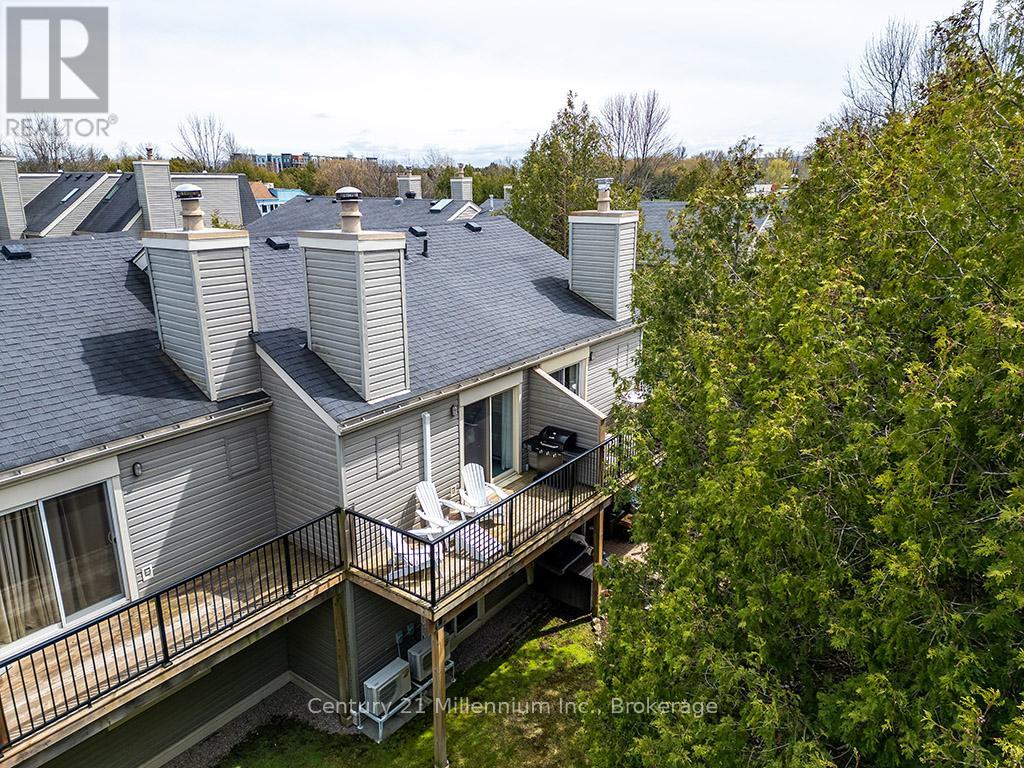
Highlights
Description
- Time on Houseful19 days
- Property typeSingle family
- Median school Score
- Mortgage payment
The perfect home or getaway in Collingwood - Ontario's Four Season playground. This remarkable condo townhome is located in Living Stone Community (formerly Cranberry) - close to waterfront, trails, golf, beaches and ski hills. Enjoy a reverse floor plan with a bright and open upper main floor - featuring vaulted ceilings with a sky light, a cozy wood burning fireplace, and a large private balcony backing onto mature trees. The ground floor offers two sizeable bedrooms and two updated four-piece bathrooms with a recently installed walkout to your private deck from the primary bedroom. Ample storage is available under the stairs and in your exterior personal shed. Control your temperature efficiently with 2 recently installed ductless cooling and heat pump systems - one on each floor, plus baseboard heaters for backup. A rare opportunity for a lovingly maintained home with reasonable condo fees, a well managed community, visitor parking, and beautiful, mature trees surrounding the property. Your Collingwood Lifestyle awaits! (id:63267)
Home overview
- Cooling Wall unit
- Heat source Electric
- Heat type Heat pump
- # total stories 2
- # parking spaces 1
- # full baths 2
- # total bathrooms 2.0
- # of above grade bedrooms 2
- Has fireplace (y/n) Yes
- Community features Pet restrictions
- Subdivision Collingwood
- Directions 2041974
- Lot size (acres) 0.0
- Listing # S12436635
- Property sub type Single family residence
- Status Active
- Bathroom 1.47m X 2.54m
Level: Ground - Primary bedroom 3.48m X 4.59m
Level: Ground - Bedroom 2.74m X 2.54m
Level: Ground - Bathroom 1.51m X 2.54m
Level: Ground - Dining room 3.55m X 2.46m
Level: Upper - Kitchen 4.55m X 2.73m
Level: Upper - Living room 4.55m X 3.63m
Level: Upper
- Listing source url Https://www.realtor.ca/real-estate/28933360/479-oxbow-crescent-collingwood-collingwood
- Listing type identifier Idx

$-926
/ Month

