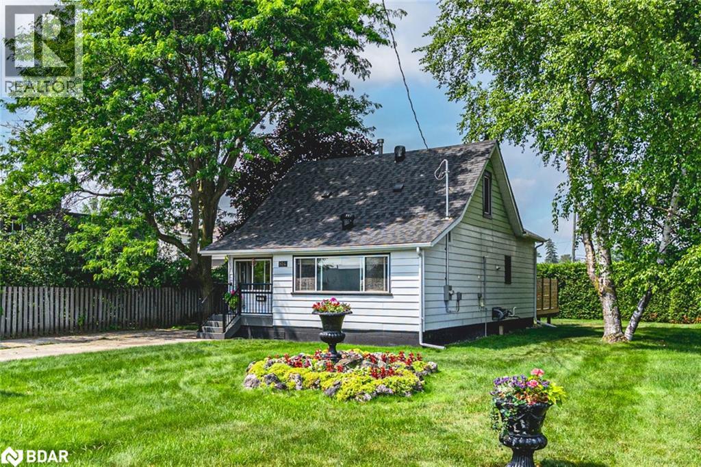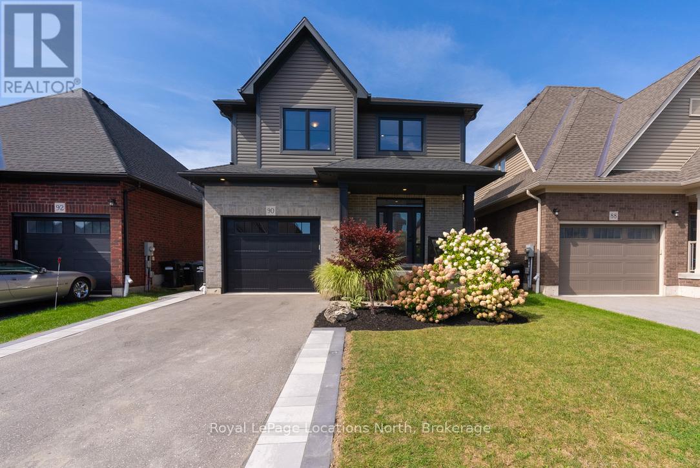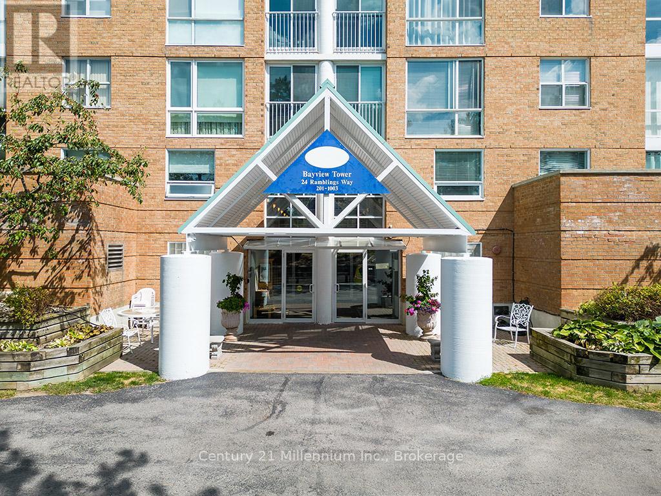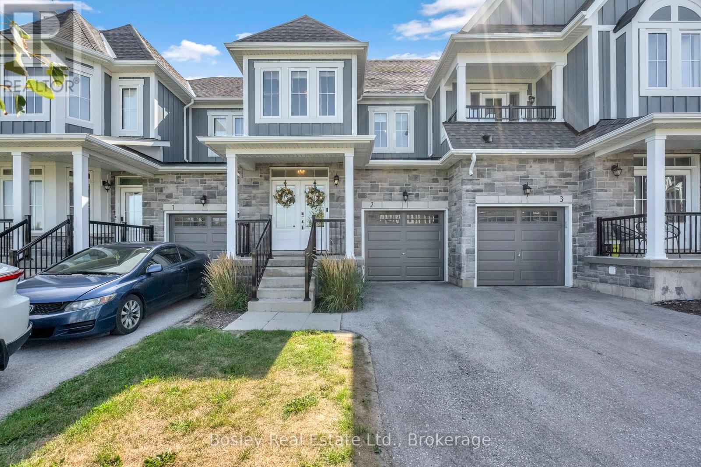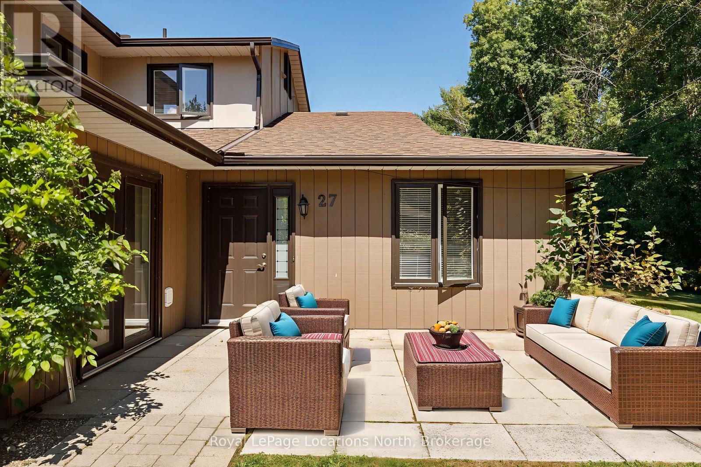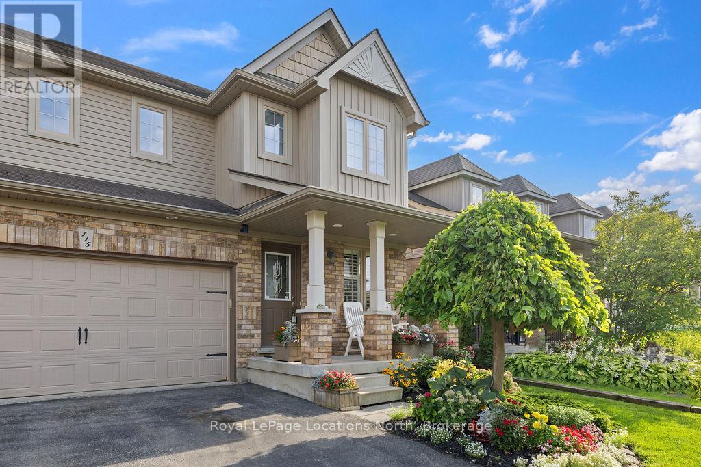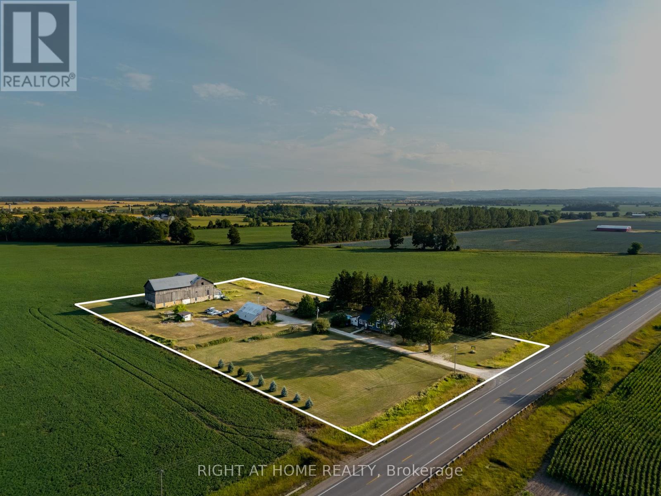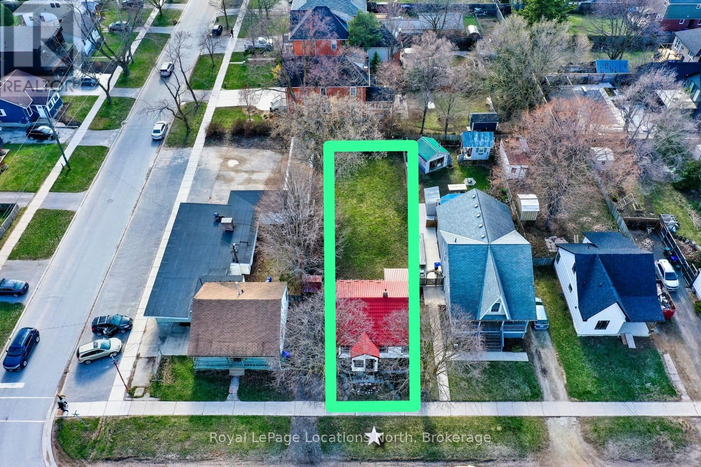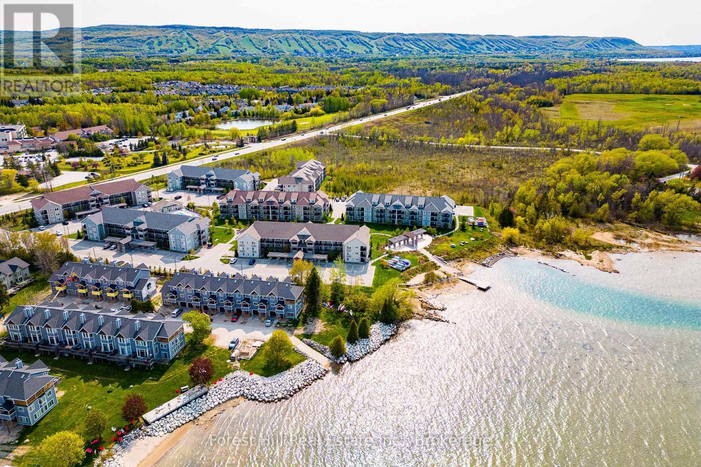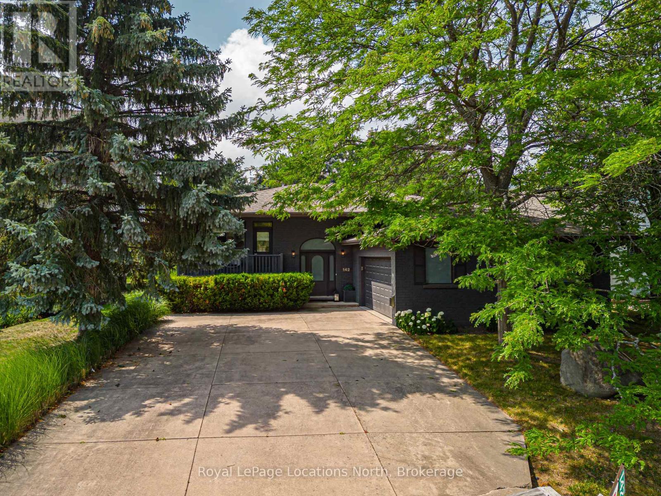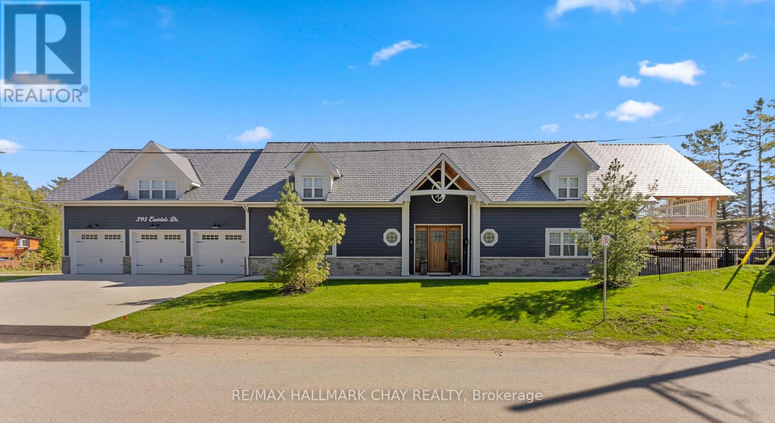- Houseful
- ON
- Collingwood
- L9Y
- 49 Stanley St
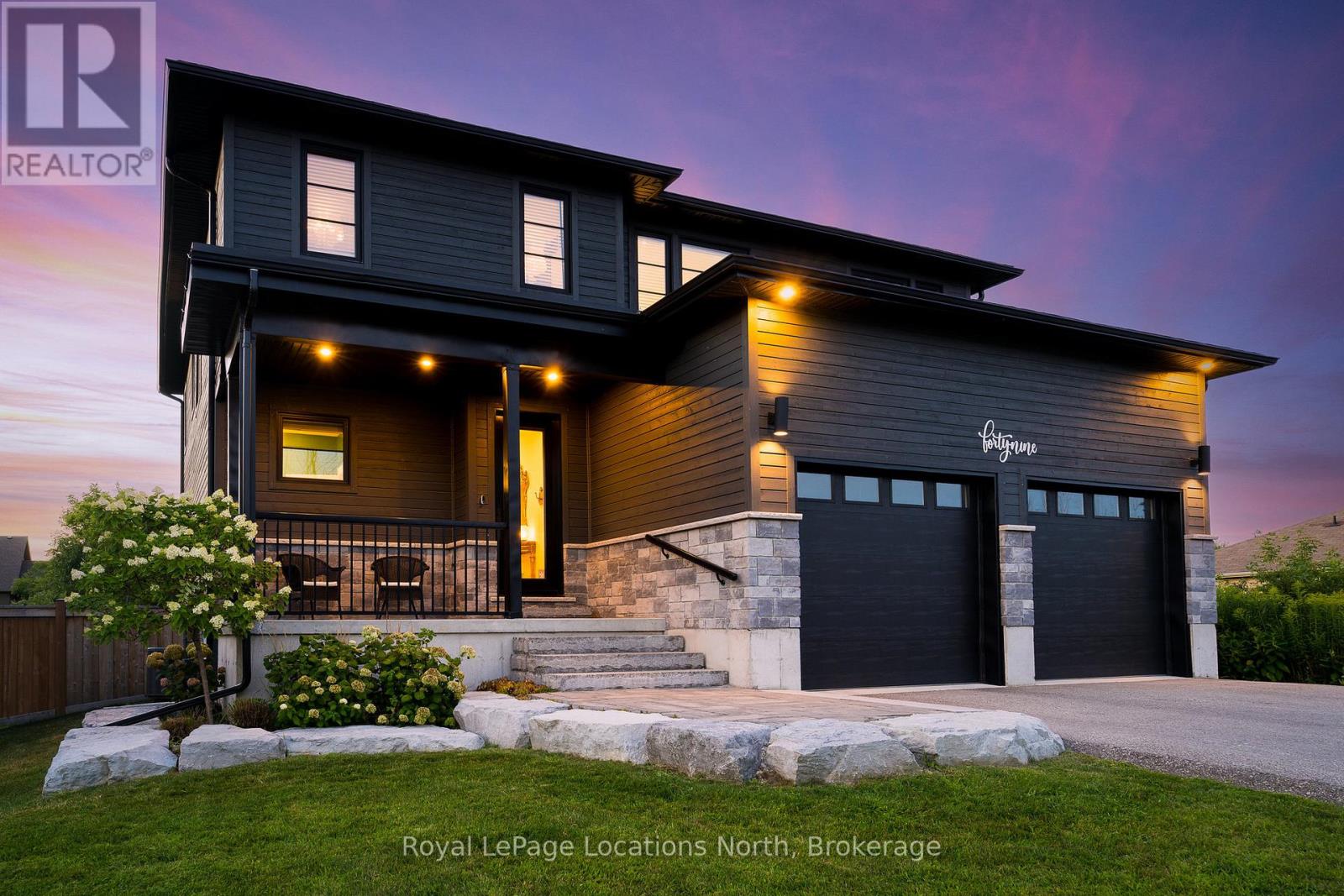
Highlights
Description
- Time on Houseful11 days
- Property typeSingle family
- Mortgage payment
Welcome to one of Collingwood's most exclusive addresses, where elegance and comfort blend seamlessly in this custom-built two-storey home. Set on an impressive 66 x 167 ft full town lot, this residence offers over 3,700 sq ft of beautifully finished living space, with 5 bedrooms and 4 bathrooms designed for modern family living and entertaining. From the moment you step inside, soaring ceilings and sun-filled windows create a sense of openness and light. The main floor showcases wide-plank white oak engineered hardwood and thoughtful details throughout. At the heart of the home, the gourmet kitchen invites gathering with its quartz countertops, oversized island, and high-end appliances. The living room makes a statement with its dramatic 20-ft ceiling, cozy gas fireplace, and expansive sliding doors that lead to a private and peaceful backyard. Upstairs, retreat to the luxurious primary suite with remote-controlled blinds, a spacious walk-in closet, and a spa-inspired ensuite featuring double sinks, glass shower, and soaker tub. Two additional spacious bedrooms share a stylish Jack & Jill bathroom, perfect for family or guests. The fully finished lower level extends the living space with a generous recreation room, two more bedrooms, and a five-piece bath. Modern touches like shiplap and barnboard accents bring warmth and character throughout. Outdoors, enjoy a two-tiered deck and hot tub surrounded by nature. The large, private yard would be perfect for a pool. With amazing neighbours, a walkable location to Collingwood's best schools and downtown, and endless style and comfort, this home is truly a must see. (id:63267)
Home overview
- Cooling Central air conditioning
- Heat source Natural gas
- Heat type Forced air
- Sewer/ septic Sanitary sewer
- # total stories 2
- # parking spaces 6
- Has garage (y/n) Yes
- # full baths 3
- # half baths 1
- # total bathrooms 4.0
- # of above grade bedrooms 5
- Has fireplace (y/n) Yes
- Subdivision Collingwood
- Lot desc Landscaped
- Lot size (acres) 0.0
- Listing # S12362552
- Property sub type Single family residence
- Status Active
- Bedroom 4.38m X 3.38m
Level: 2nd - Bedroom 3.84m X 4.05m
Level: 2nd - Bathroom Measurements not available
Level: 2nd - Primary bedroom 3.41m X 3.81m
Level: 2nd - Bathroom Measurements not available
Level: 2nd - Bathroom Measurements not available
Level: Basement - Bedroom 4.23m X 3.16m
Level: Basement - Bedroom 4.23m X 2.98m
Level: Basement - Family room 6.43m X 6.18m
Level: Basement - Kitchen 5.82m X 3.5m
Level: Ground - Bathroom Measurements not available
Level: Ground - Living room 5.18m X 5.69m
Level: Ground - Laundry 2.71m X 1.95m
Level: Ground - Dining room 5.82m X 3.1m
Level: Ground
- Listing source url Https://www.realtor.ca/real-estate/28772707/49-stanley-street-collingwood-collingwood
- Listing type identifier Idx

$-5,280
/ Month


