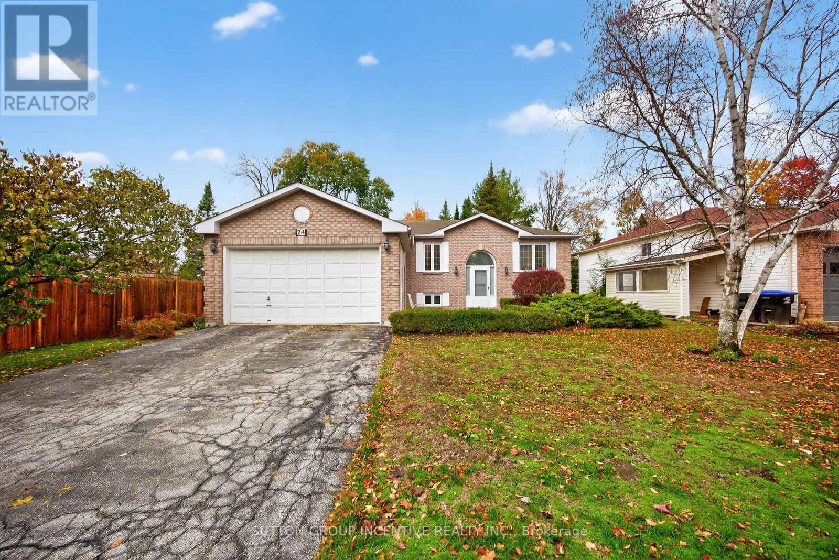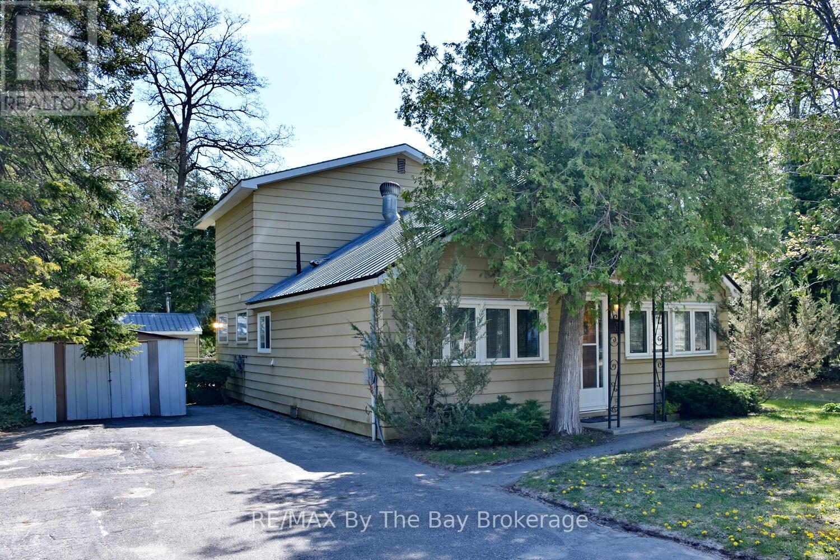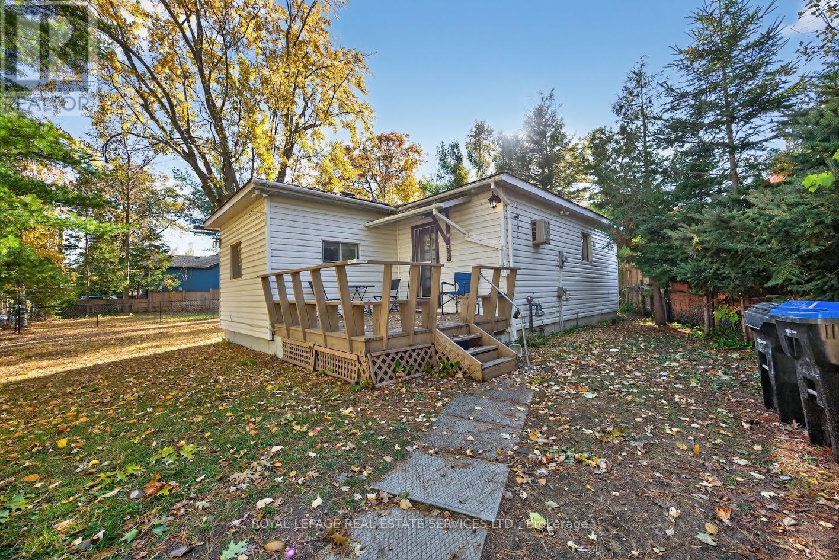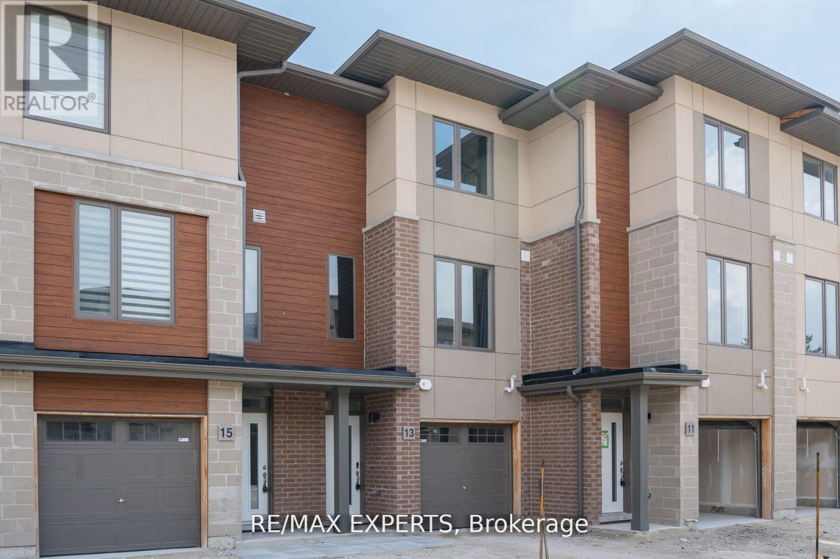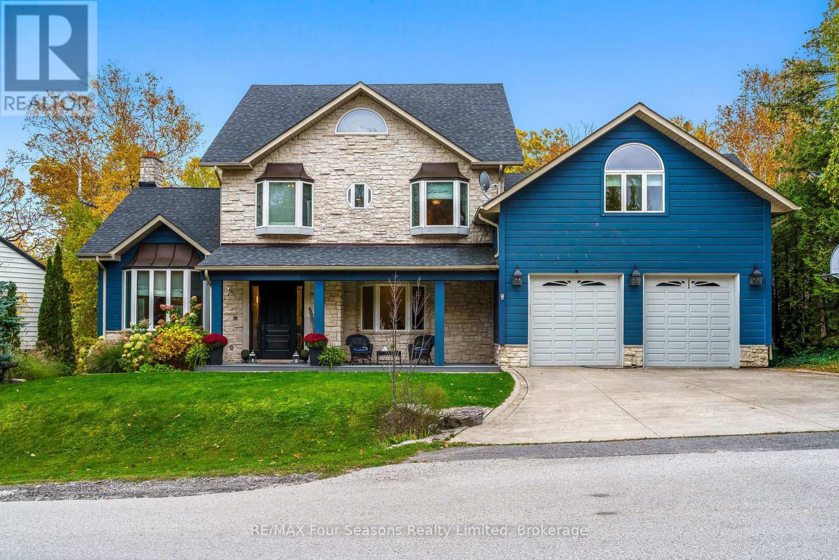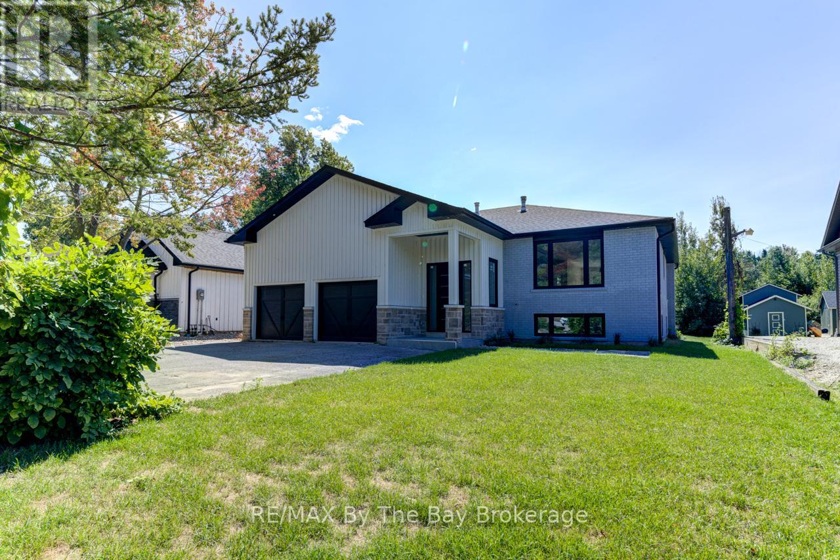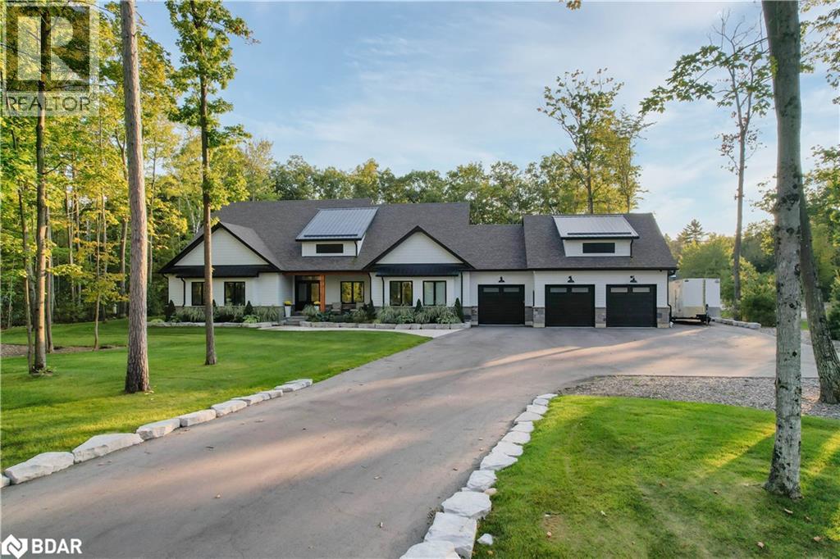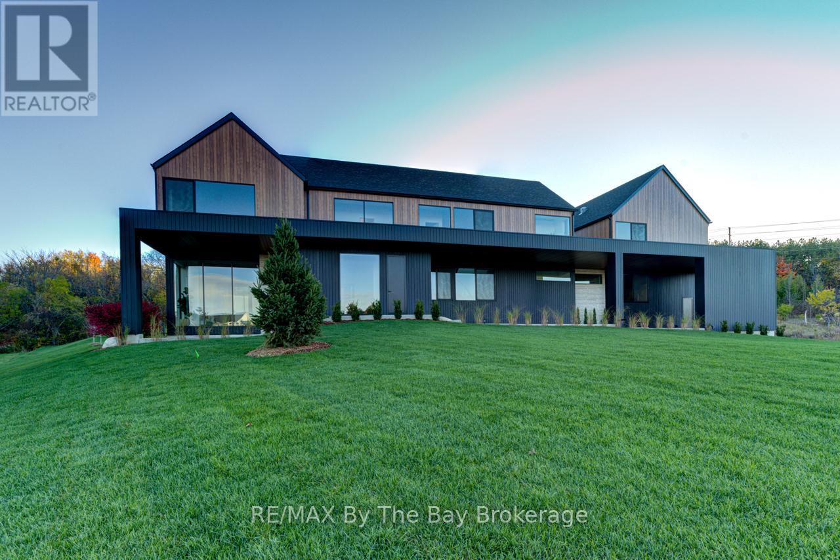- Houseful
- ON
- Collingwood
- L9Y
- 491 Minnesota St
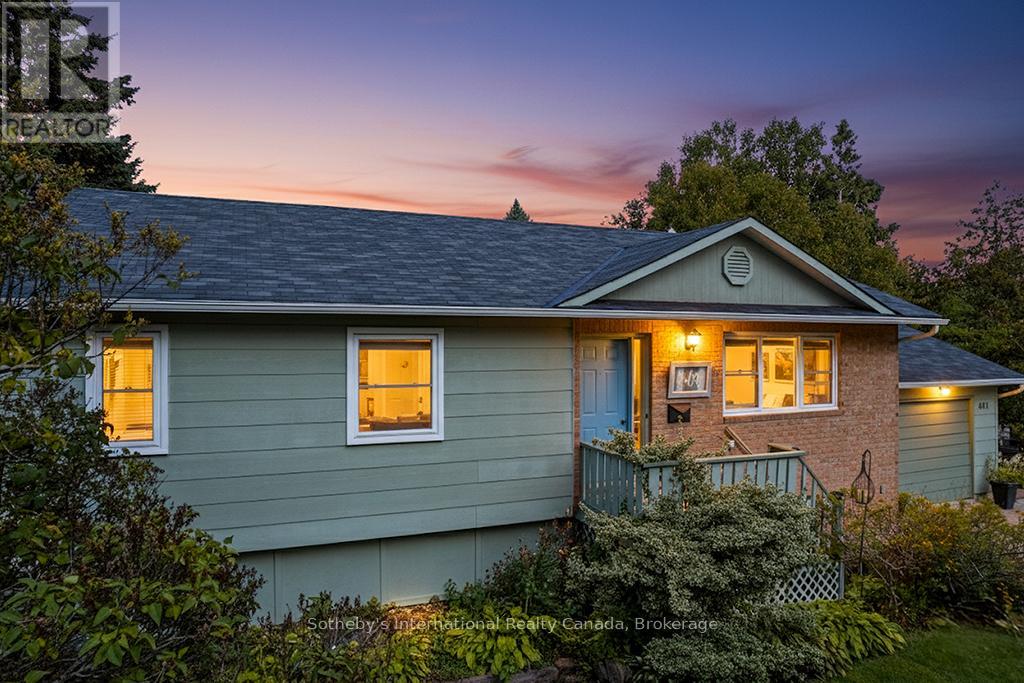
Highlights
Description
- Time on Houseful47 days
- Property typeSingle family
- StyleRaised bungalow
- Median school Score
- Mortgage payment
Welcome to 491 Minnesota, a versatile bungalow that offers two separate living spaces, perfect for families, investors, or anyone seeking income potential. The main floor is bright and inviting, with a cozy living room, spacious kitchen, three bedrooms, and a full bath. The primary bedroom enjoys its own private deck overlooking the yard, and convenient main-floor laundry completes the level. The lower level is a self-contained suite with its private entrance from the garage. It features a large family room, second kitchen, full bath, and 1+1 bedrooms, laundry room, ideal for in-laws, extended family, or as a rental unit. Outside, the home sits on a corner lot with mature trees, a detached garage, private driveways, and a generous garden with plenty of space to relax or play. Families will value the local school district, while everyone will love being within walking distance to downtown Collingwood, trails, and Georgian Bay. Blue Mountain and the ski clubs are just a short drive away. This HOME delivers flexibility, comfort, and opportunities, all in one. (id:63267)
Home overview
- Cooling None
- Heat source Electric
- Heat type Baseboard heaters
- Sewer/ septic Sanitary sewer
- # total stories 1
- # parking spaces 5
- Has garage (y/n) Yes
- # full baths 2
- # total bathrooms 2.0
- # of above grade bedrooms 4
- Community features School bus
- Subdivision Collingwood
- Directions 1413976
- Lot size (acres) 0.0
- Listing # S12403815
- Property sub type Single family residence
- Status Active
- Bedroom 2.69m X 3.65m
Level: Basement - Living room 3.04m X 6.09m
Level: Basement - Bedroom 3.65m X 3.04m
Level: Basement - Bedroom 3.04m X 3.65m
Level: Main - Bedroom 3.04m X 4.26m
Level: Main - Bedroom 2.69m X 3.65m
Level: Main - Living room 3.65m X 5.48m
Level: Main - Kitchen 3.65m X 4.87m
Level: Main
- Listing source url Https://www.realtor.ca/real-estate/28862887/491-minnesota-street-collingwood-collingwood
- Listing type identifier Idx

$-2,024
/ Month

