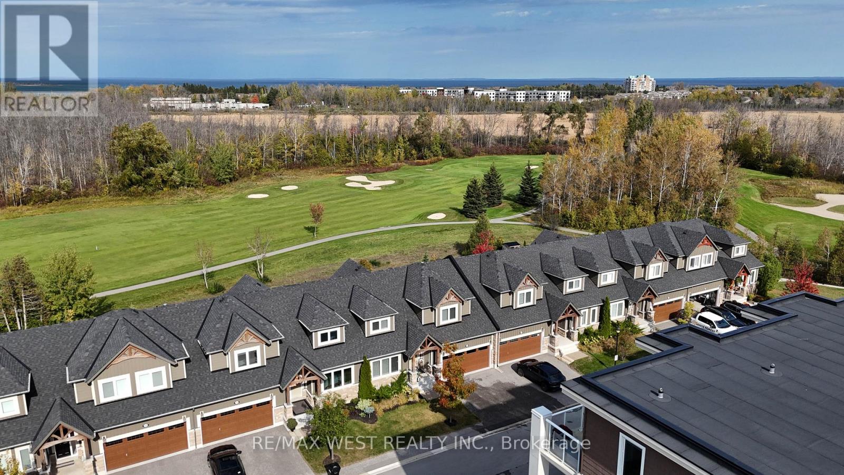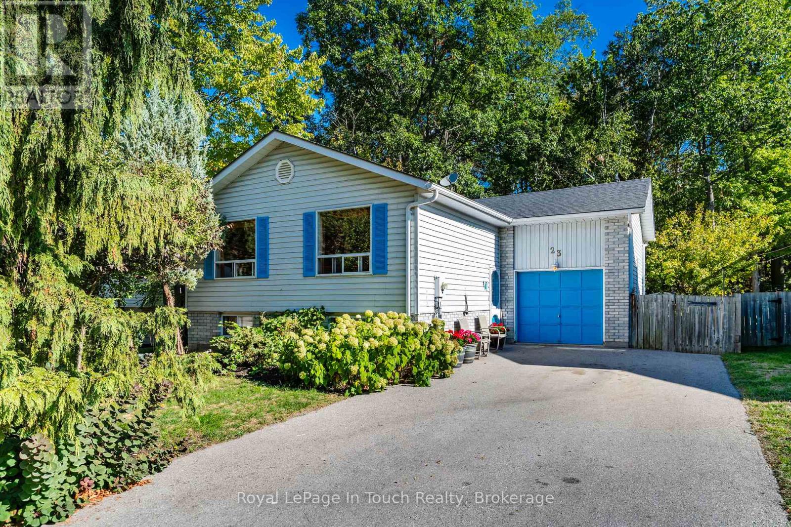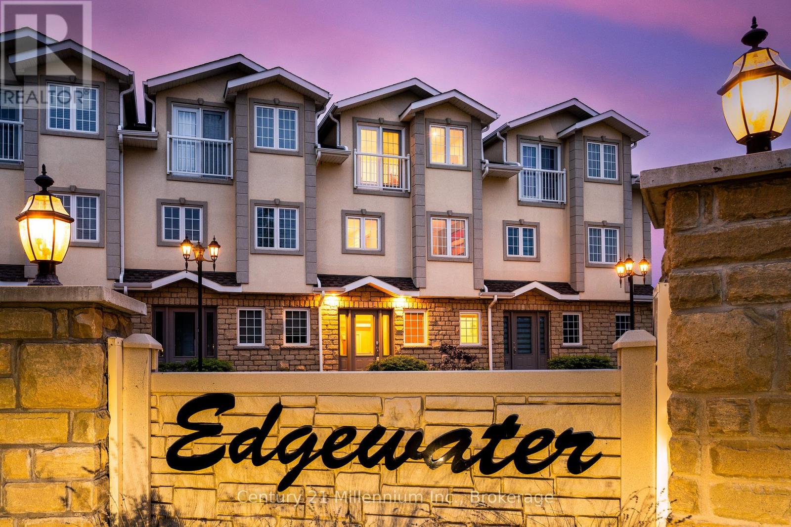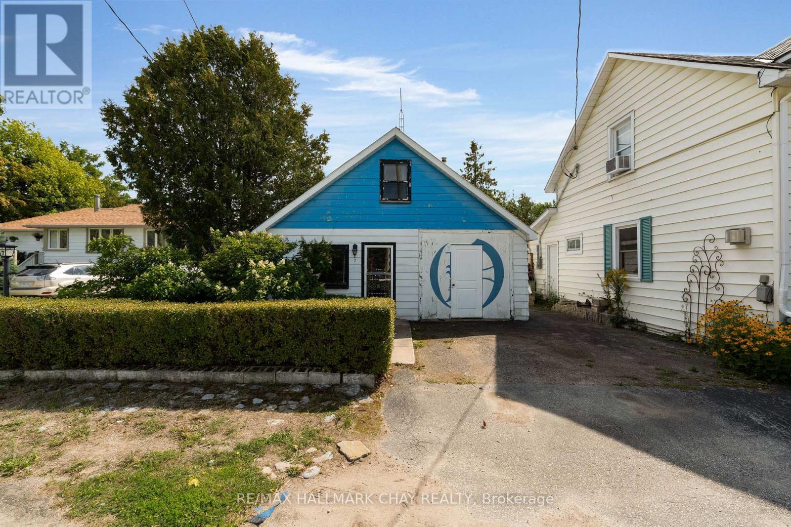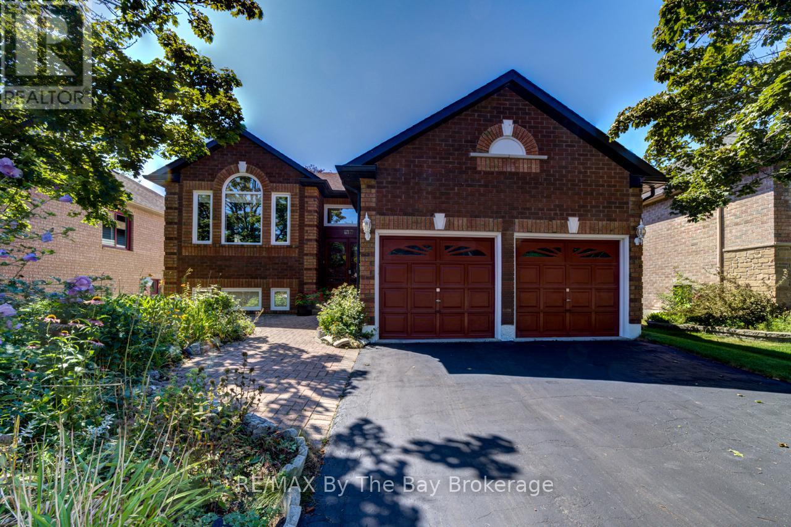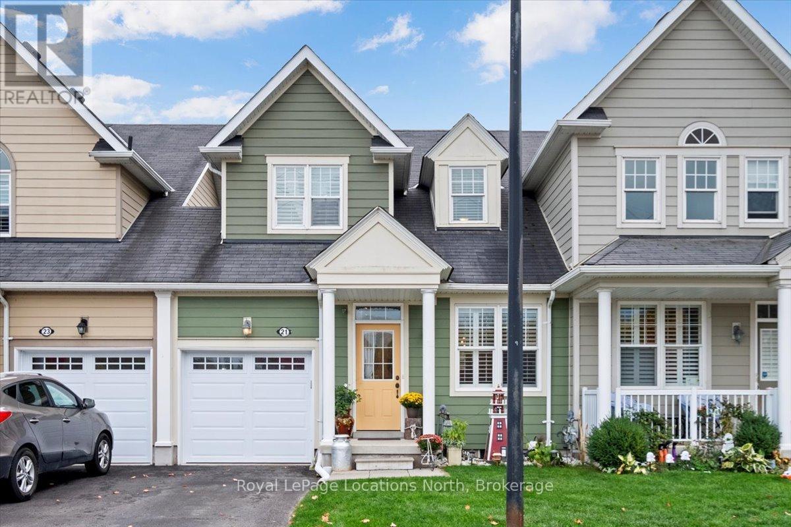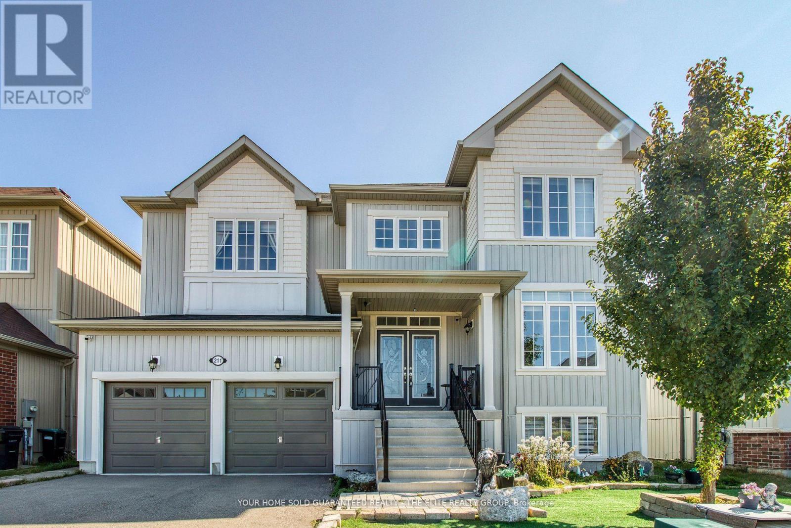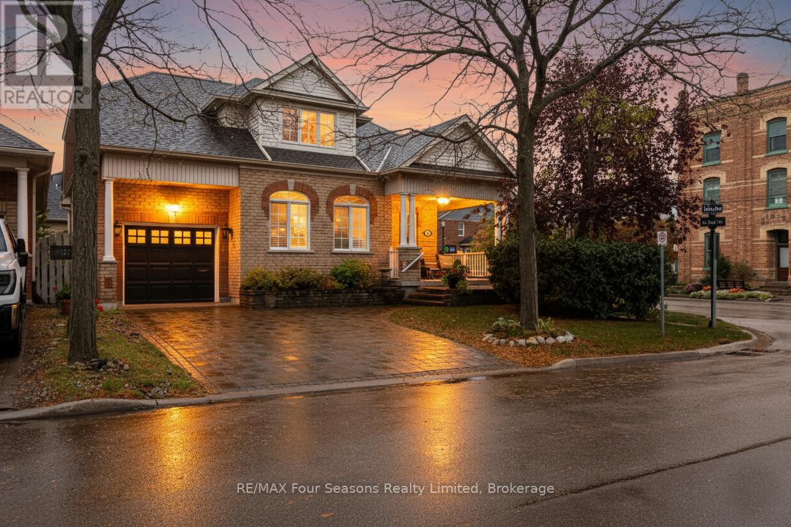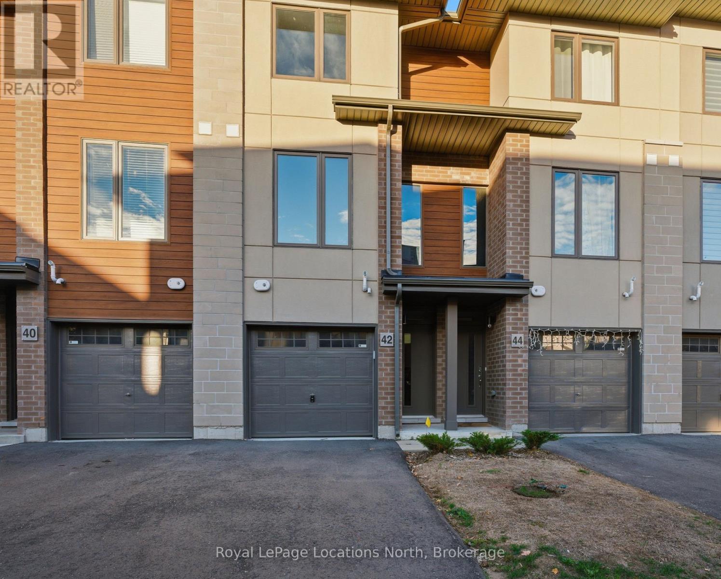- Houseful
- ON
- Collingwood
- L9Y
- 50 Highlands Cres
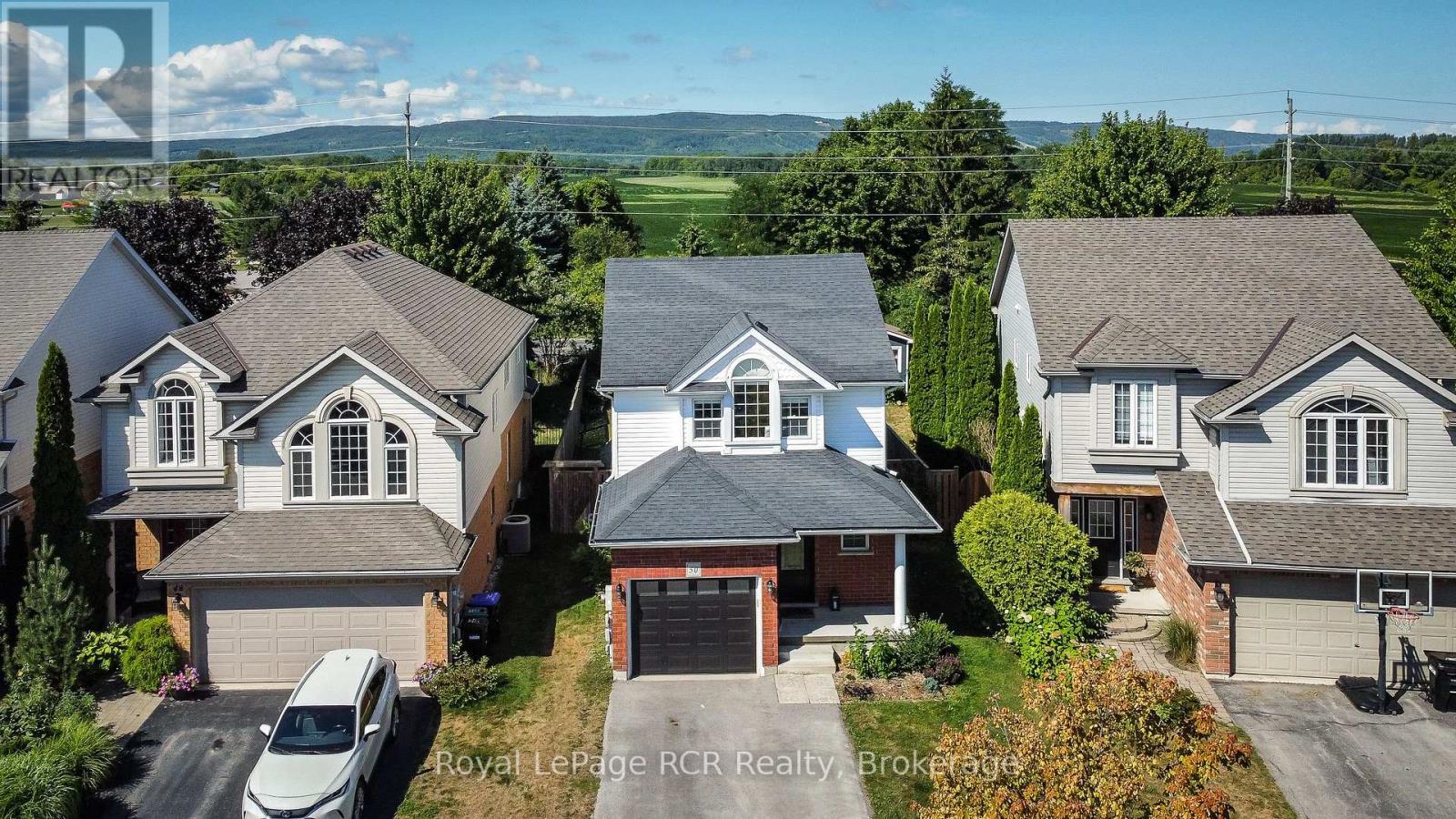
Highlights
Description
- Time on Housefulnew 4 days
- Property typeSingle family
- Median school Score
- Mortgage payment
The price is right! This lovely 3-bedroom, 2.5-bathroom detached home offers comfort, style, and thoughtful updates in one of Collingwood's most desirable communities, Georgian Meadows. The bright, airy kitchen flows seamlessly into the dining and living areas. Enjoy Western exposure from the fully fenced backyard, with a deck, sunsail for shade and a privacy wall. Upstairs, the spacious primary bedroom includes two double closets, while the second bedroom is currently set up as a nursery. The third bedroom features a convenient built-in Murphy bed, making it a flexible space for guests or a home office. A refreshed 4-piece bath completes the upper level. The finished basement expands your living space with a generous family room, a 3-piece bath, and a laundry/utility area. Thoughtful updates throughout make this home move-in ready. Located just minutes from scenic trails, community parks, downtown Collingwood, and Blue Mountains, this home is a must-see! (id:63267)
Home overview
- Cooling Central air conditioning
- Heat source Natural gas
- Heat type Forced air
- Sewer/ septic Sanitary sewer
- # total stories 2
- Fencing Fenced yard
- # parking spaces 3
- Has garage (y/n) Yes
- # full baths 2
- # half baths 1
- # total bathrooms 3.0
- # of above grade bedrooms 3
- Community features School bus
- Subdivision Collingwood
- Directions 1830282
- Lot size (acres) 0.0
- Listing # S12465510
- Property sub type Single family residence
- Status Active
- 2nd bedroom 2.74m X 3.04m
Level: 2nd - Primary bedroom 3.96m X 3.65m
Level: 2nd - Bathroom 2.74m X 1.52m
Level: 2nd - 3rd bedroom 2.43m X 3.04m
Level: 2nd - Bathroom 2.74m X 1.21m
Level: Basement - Utility 2.74m X 2.13m
Level: Basement - Family room 5.79m X 4.87m
Level: Basement - Other 2.74m X 1.52m
Level: Basement - Bathroom 1.21m X 1.52m
Level: Main - Dining room 2.43m X 2.74m
Level: Main - Kitchen 3.04m X 2.74m
Level: Main - Living room 3.04m X 4.57m
Level: Main
- Listing source url Https://www.realtor.ca/real-estate/28996141/50-highlands-crescent-collingwood-collingwood
- Listing type identifier Idx

$-1,864
/ Month




