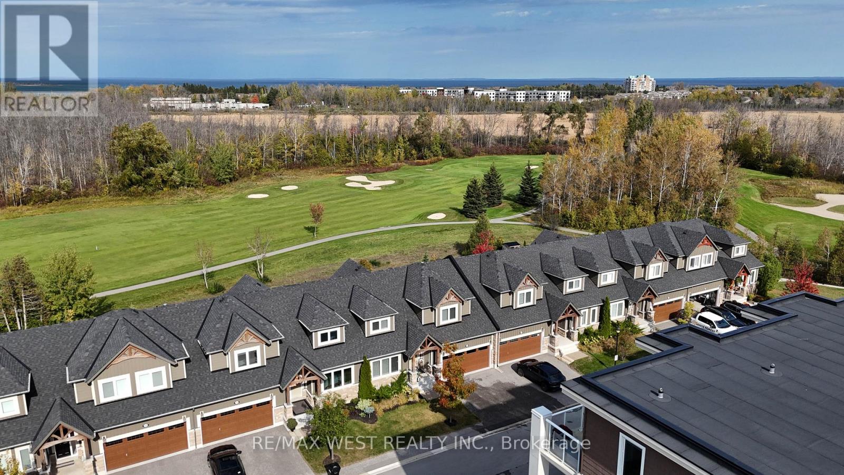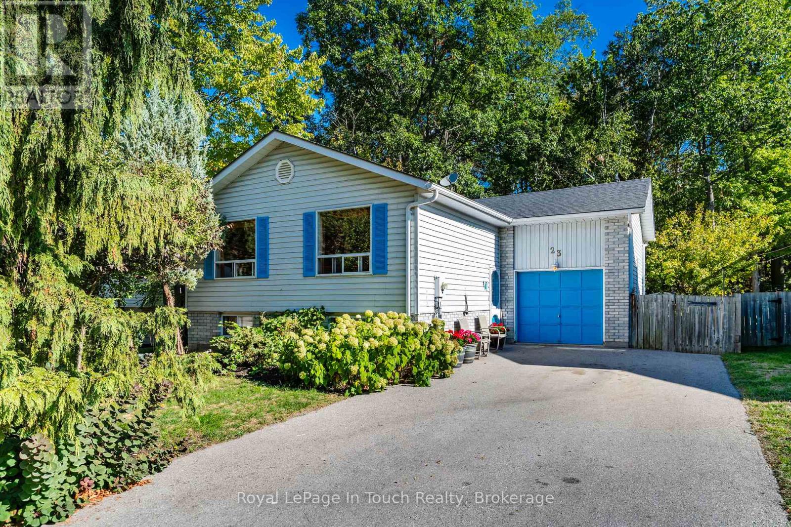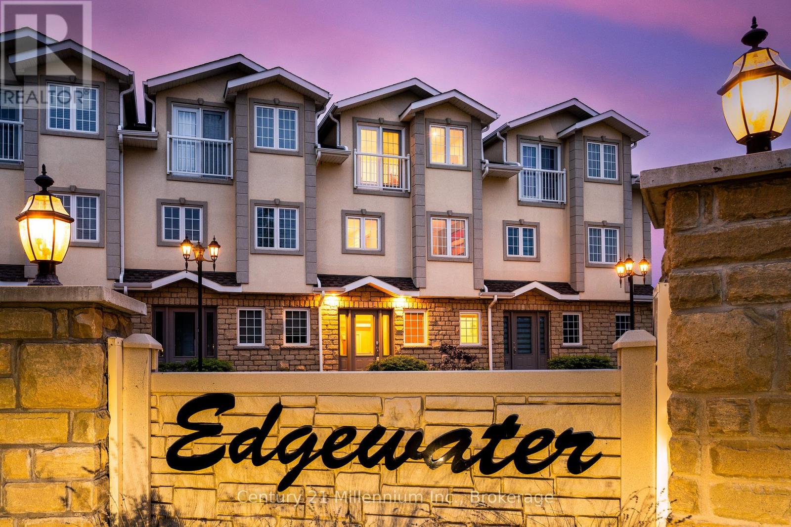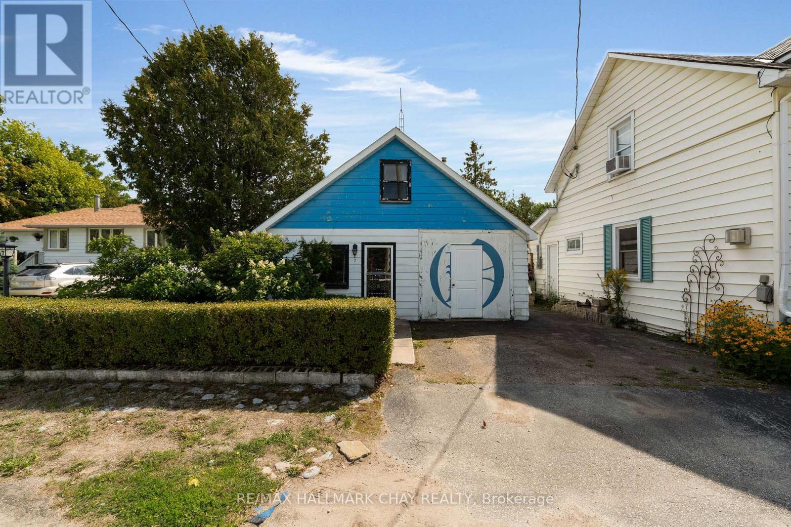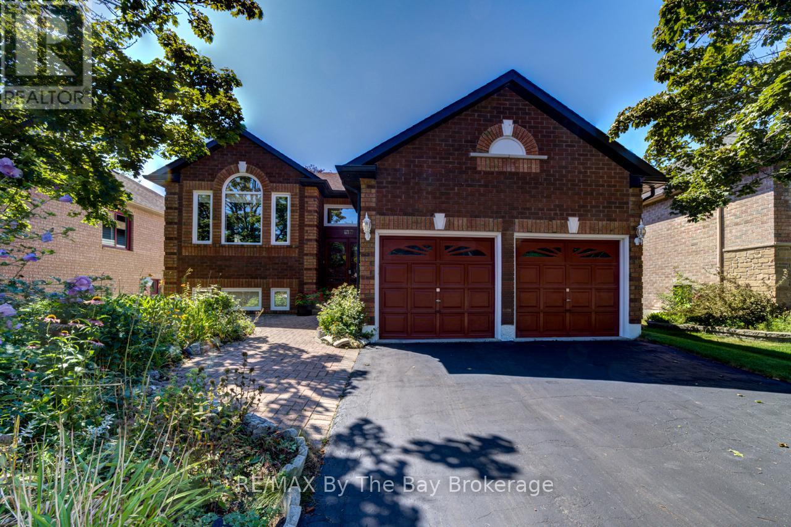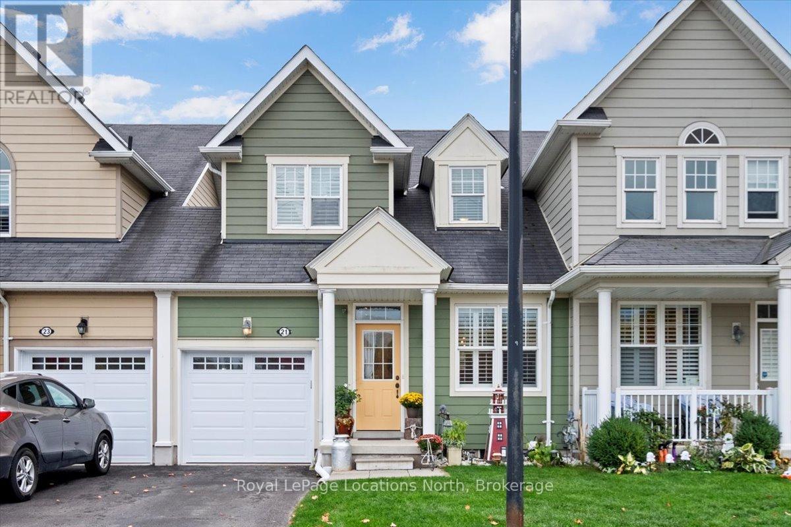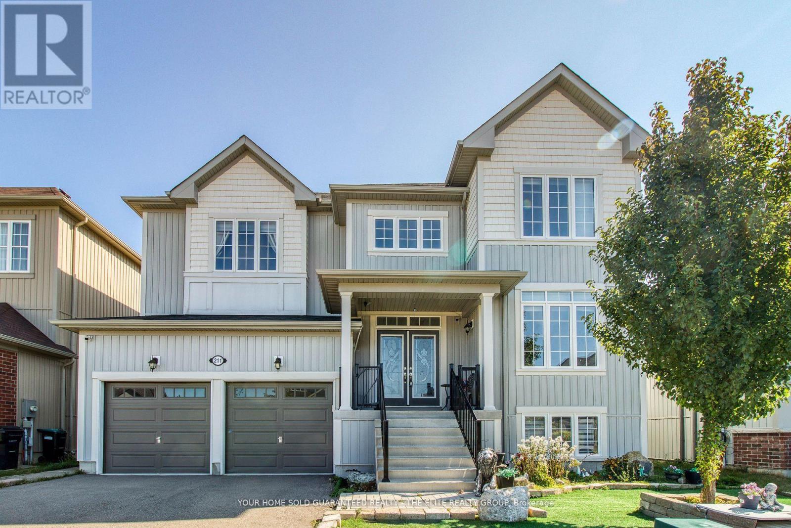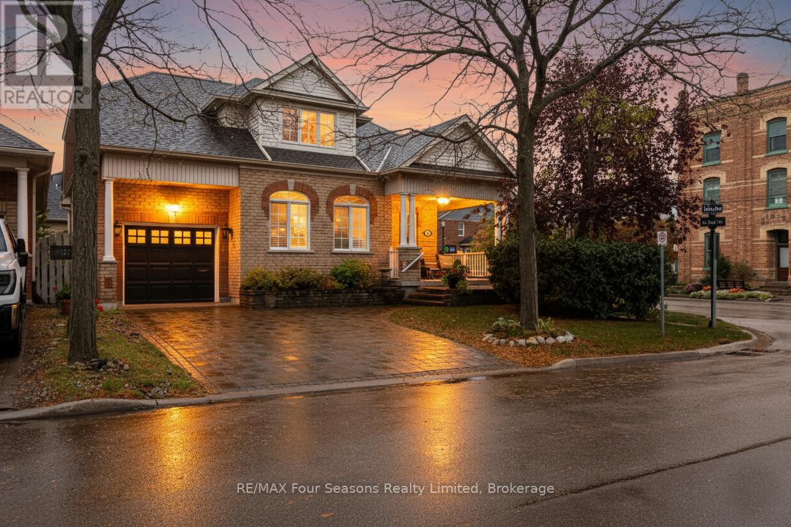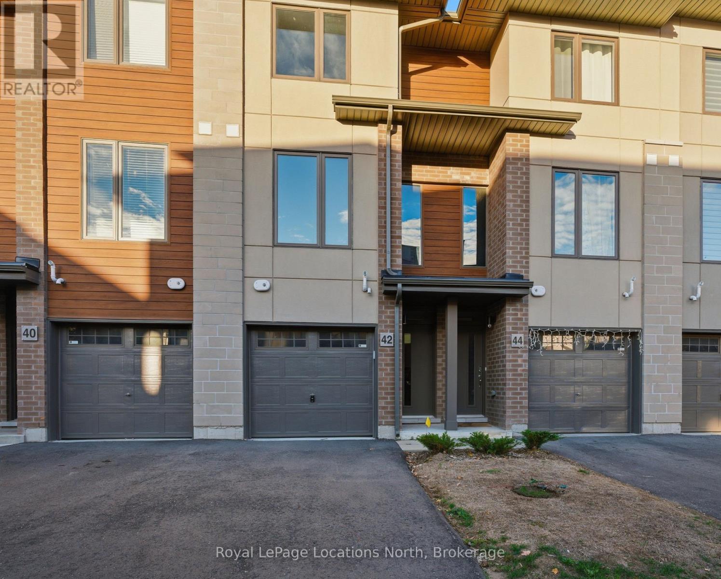- Houseful
- ON
- Collingwood
- L9Y
- 523 Hurontario St
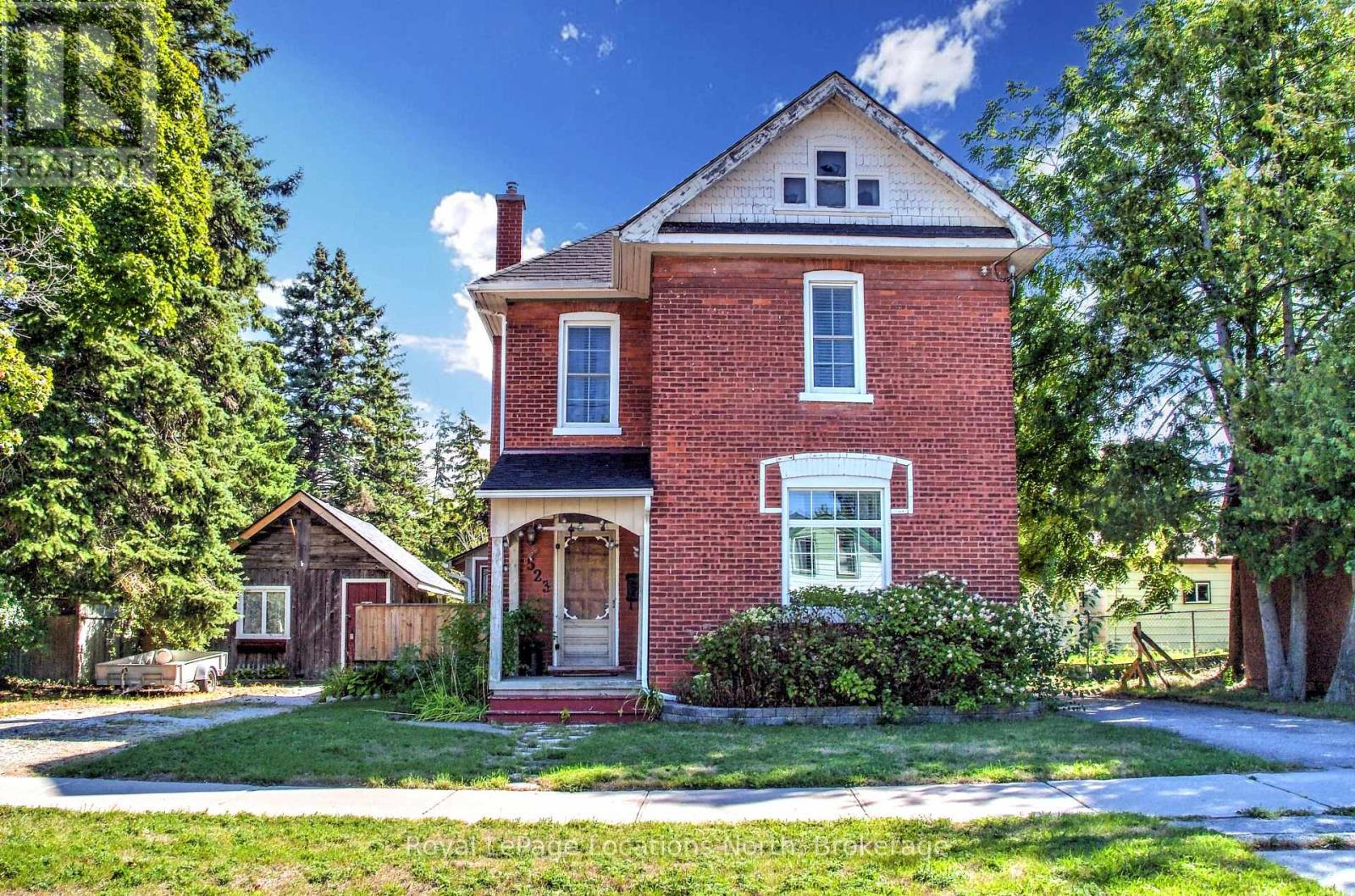
Highlights
Description
- Time on Houseful47 days
- Property typeSingle family
- Median school Score
- Mortgage payment
ATTENTION INVESTORS & BUSINESS OWNERS! According to Collingwood's 2024 Official Plan, this property falls within the MIXED-USE CORRIDOR II, allowing for a wide range of permitted uses, including retail, service commercial, restaurants, offices, hotels, day care, live-work units, and more. Set on a generous 66 ft x 166 ft (approx.) lot in the heart of Collingwood, this charming red brick home offers both character and income potential. The property features two separate driveways, a detached workshop, and a self-contained in-law suite with private entrance, kitchenette, living/sleeping area, and full bathideal for rental income, extended family, or a home-based business. The main residence includes three bedrooms, one bathroom, a large eat-in kitchen, a formal dining room, and original hardwood flooring throughout. The detached workshop provides excellent storage or could be repurposed for business or creative use. Just steps to downtown shops, dining, schools, ski hills, and the shores of Georgian Bay, this property offers versatility, prime location, and future growth opportunity - a rare find for savvy investors or multi-generational living. (id:63267)
Home overview
- Cooling Central air conditioning
- Heat source Natural gas
- Heat type Forced air
- Sewer/ septic Sanitary sewer
- # total stories 2
- # parking spaces 6
- # full baths 2
- # total bathrooms 2.0
- # of above grade bedrooms 3
- Flooring Hardwood, laminate, carpeted, tile
- Community features School bus
- Subdivision Collingwood
- Directions 2105035
- Lot desc Landscaped
- Lot size (acres) 0.0
- Listing # S12377854
- Property sub type Single family residence
- Status Active
- Bedroom 2.75m X 3.57m
Level: 2nd - Bedroom 2.75m X 4.71m
Level: 2nd - Primary bedroom 3.44m X 4.46m
Level: 2nd - Bathroom 2.41m X 3.66m
Level: 2nd - Workshop 4.77m X 7.06m
Level: Ground - Kitchen 6.61m X 3.68m
Level: Main - Kitchen 2.08m X 2.2m
Level: Main - Family room 4.65m X 6.04m
Level: Main - Living room 4.17m X 6.44m
Level: Main - Bathroom 1.94m X 3.66m
Level: Main - Dining room 3.73m X 4.16m
Level: Main
- Listing source url Https://www.realtor.ca/real-estate/28806441/523-hurontario-street-collingwood-collingwood
- Listing type identifier Idx

$-2,107
/ Month




