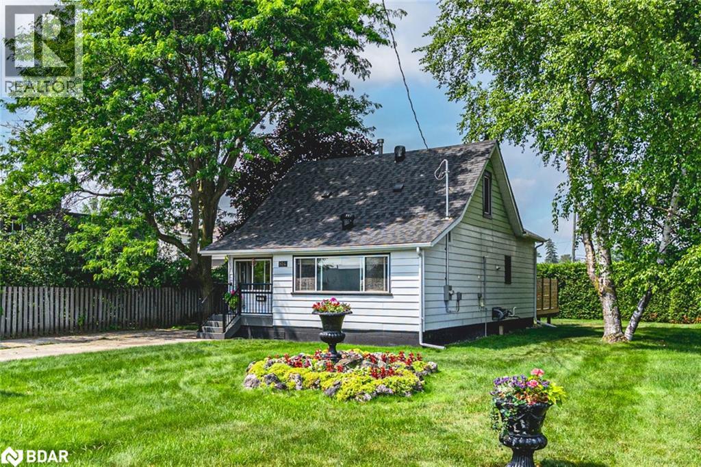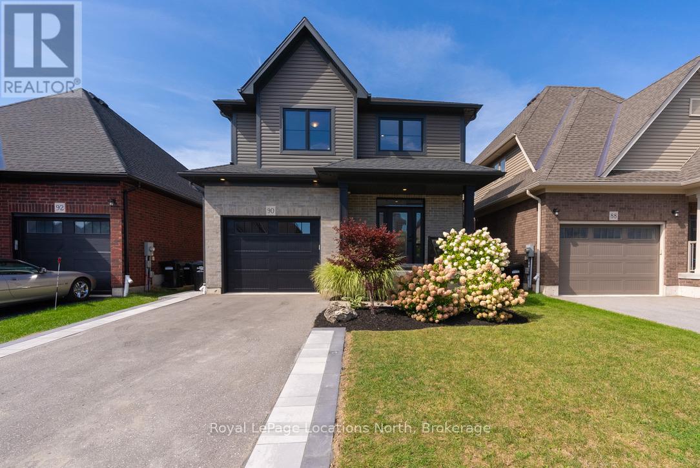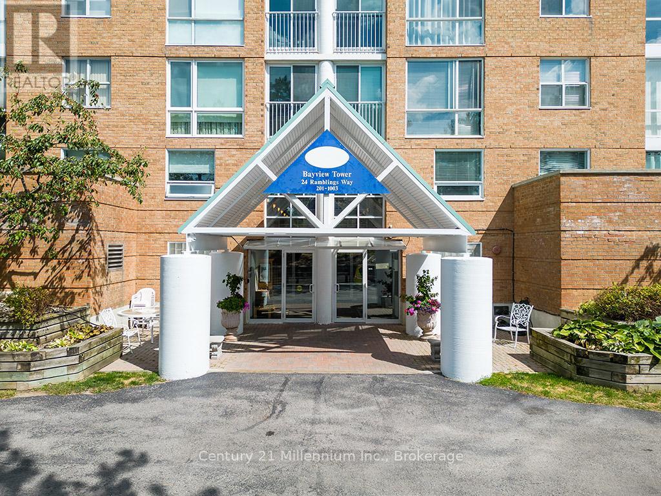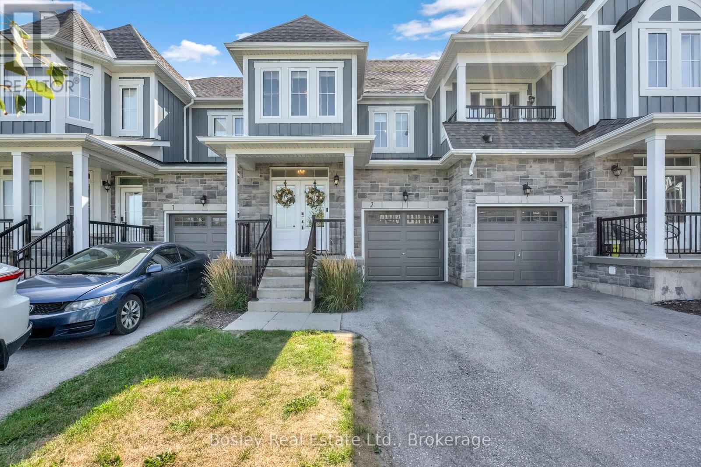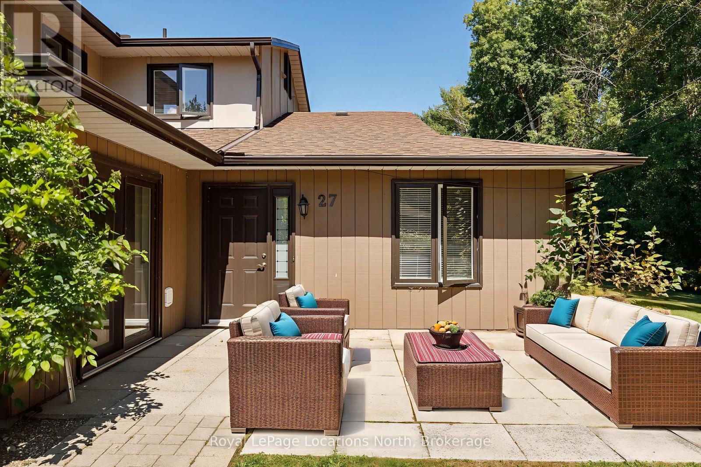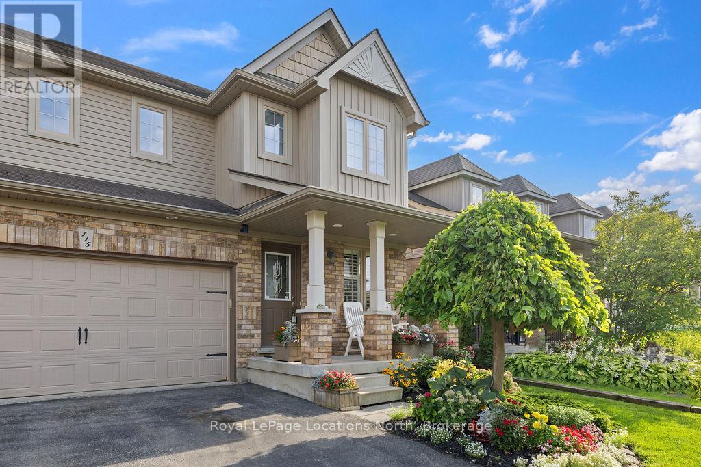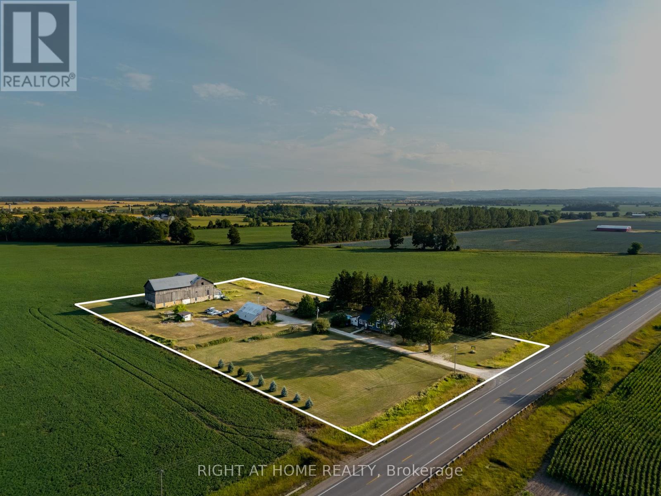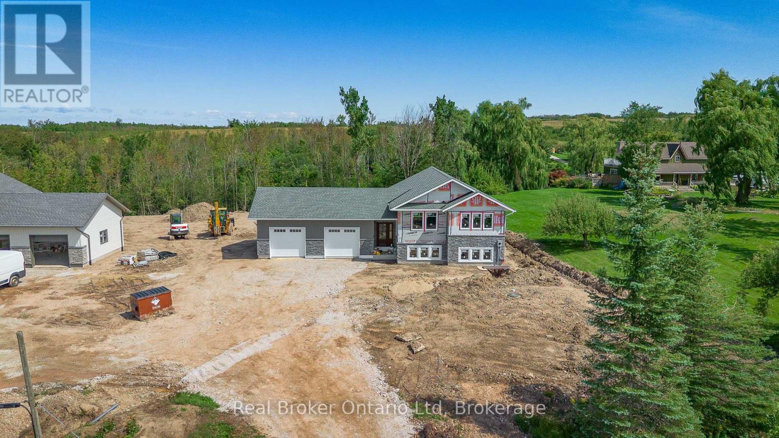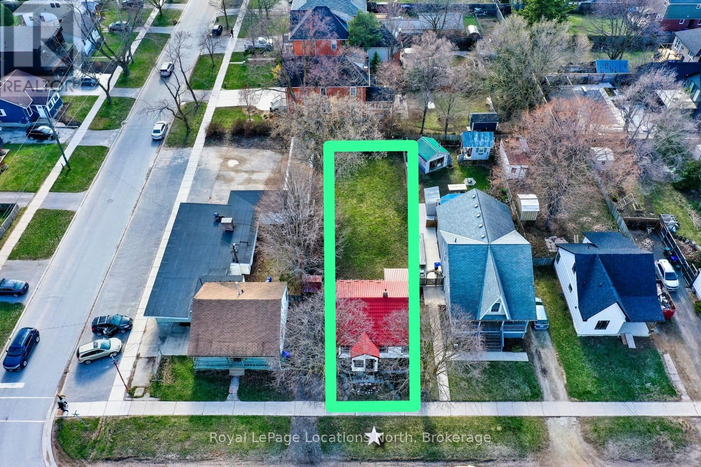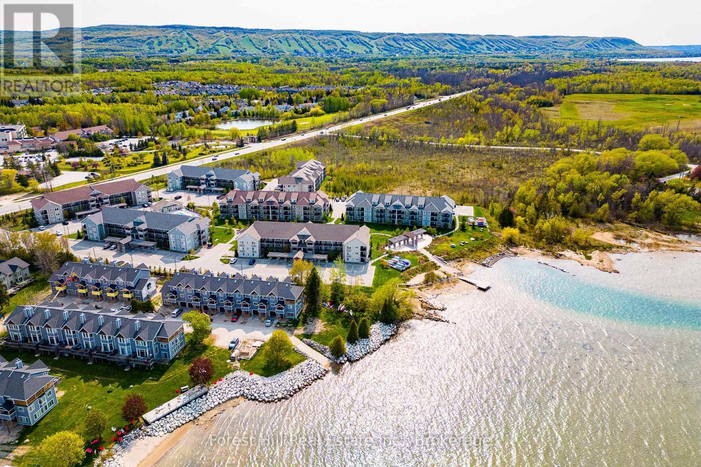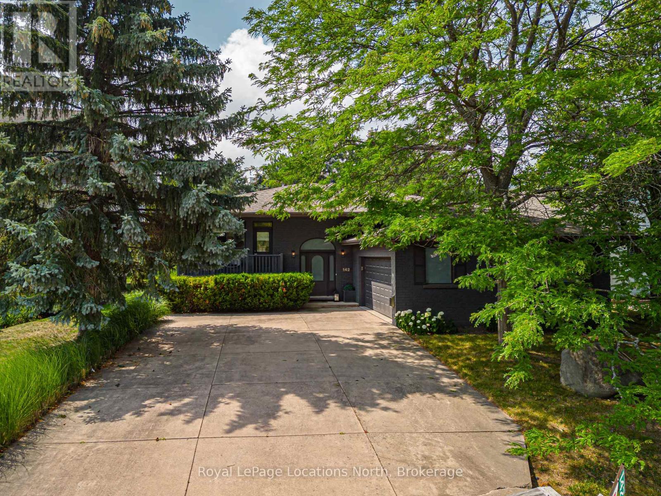- Houseful
- ON
- Collingwood
- L9Y
- 547 Oxbow Cres
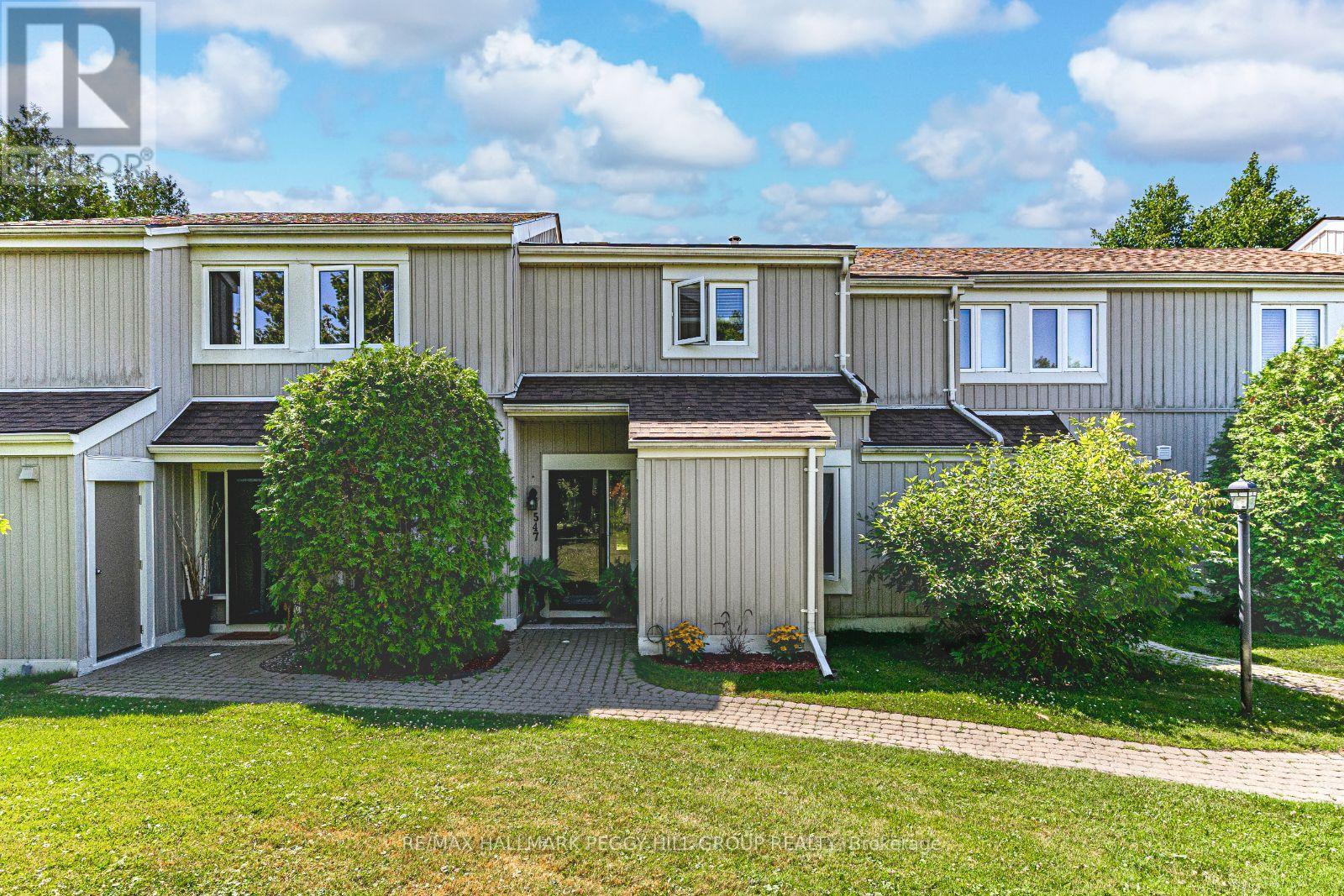
Highlights
Description
- Time on Housefulnew 28 hours
- Property typeSingle family
- Median school Score
- Mortgage payment
GEORGIAN BAY LIFESTYLE MEETS MODERN OPEN-CONCEPT DESIGN! Experience exceptional Collingwood living in this bright and stylish condo townhouse, ideally located in a quiet, well-kept community just steps from Cranberry Golf Course and minutes to the sparkling shores of Georgian Bay. Walk to nearby shopping and dining, or take a quick 5-minute drive to downtown Collingwood for even more local favourites, entertainment, and everyday essentials. With easy access to beaches, scenic trails, parks, and Blue Mountain Ski Resort, outdoor adventure is always within reach. Inside, enjoy a functional two-level layout with two main-floor bedrooms, including a primary suite with a 4-piece ensuite and walkout to a back patio. Upstairs, the sun-filled open-concept kitchen, dining, and living area features a skylight, breakfast bar, spacious pantry, cozy dining nook, and an inviting living room with an electric fireplace and sliding glass deck walkout - perfect for entertaining or unwinding. Whether you're hitting the slopes, strolling the waterfront, or hosting on the deck, this #HomeToStay is your launchpad for living life to the fullest in every season! (id:63267)
Home overview
- Heat source Electric
- Heat type Baseboard heaters
- # total stories 2
- # parking spaces 1
- # full baths 2
- # total bathrooms 2.0
- # of above grade bedrooms 2
- Has fireplace (y/n) Yes
- Community features Pet restrictions, community centre
- Subdivision Collingwood
- Directions 2133001
- Lot size (acres) 0.0
- Listing # S12380355
- Property sub type Single family residence
- Status Active
- Kitchen 3.58m X 2.51m
Level: 2nd - Dining room 3.63m X 2.74m
Level: 2nd - Living room 4.6m X 3.68m
Level: 2nd - Foyer 1.8m X 2.01m
Level: Main - Primary bedroom 4.62m X 3.56m
Level: Main - 2nd bedroom 2.69m X 2.77m
Level: Main
- Listing source url Https://www.realtor.ca/real-estate/28812869/547-oxbow-crescent-collingwood-collingwood
- Listing type identifier Idx

$-828
/ Month

