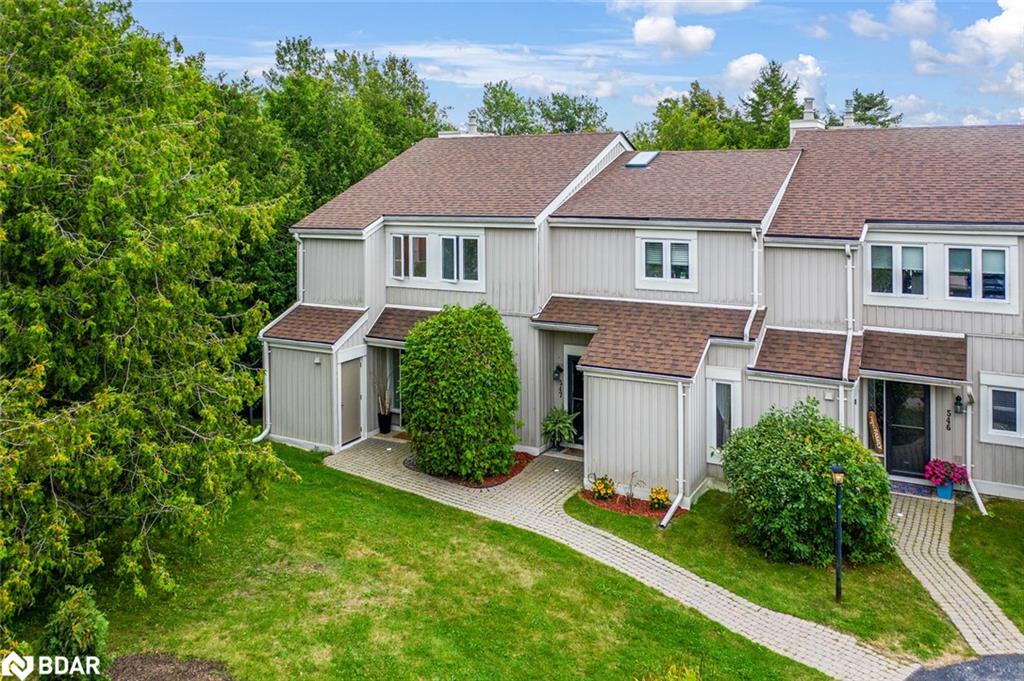This home is hot now!
There is over a 90% likelihood this home will go under contract in 7 days.

Bright End-Unit Townhome in a Sought-After Location! This spacious end-unit townhome is filled with natural light from three sides and offers one of the best lifestyle values in the area. The open-concept main floor is designed for both relaxing evenings and lively gatherings, featuring a cozy wood fireplace and walkout to an oversized private patio perfect for morning coffee or unwinding under the stars. Upstairs, the primary suite feels like a private retreat with its own balcony, walk-in closet, and well-appointed 4-piece ensuite. Two additional bedrooms add flexibility for family, guests, or a dedicated home office. Recent updates elevate the home's appeal: new windows and sliding doors installed by the condo management (2021), popcorn ceilings professionally removed and refinished on the main level (2024), fresh paint throughout, including trim and ceilings (2024), and modernized light fixtures, bath vanity lights, thermostats, switches, and outlets (2024). Practical touches like a smart storage solution seven under the stairs and a dedicated locker for skis and bikes make this home as functional as it is stylish. With the Georgian Trail just steps away and easy access to downtown Collingwood, Blue Mountain Village, and Wasaga Beach, this is an ideal spot for outdoor enthusiasts and commuters alike.

