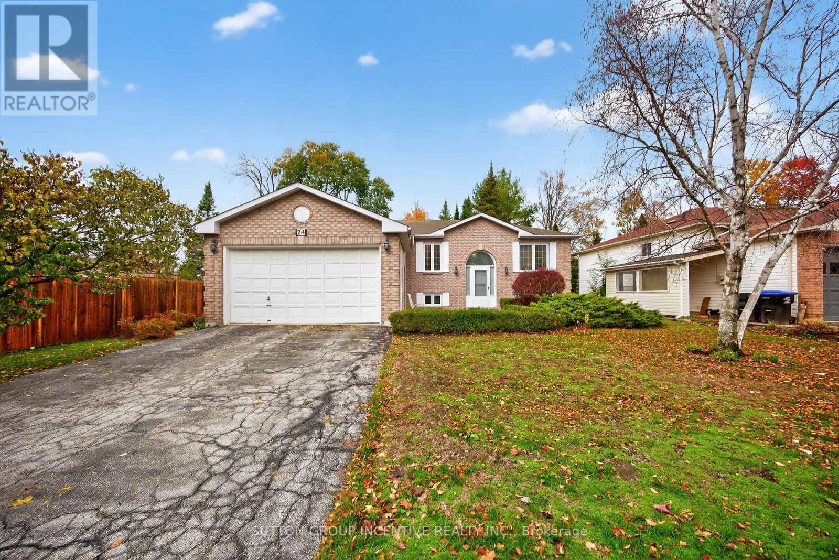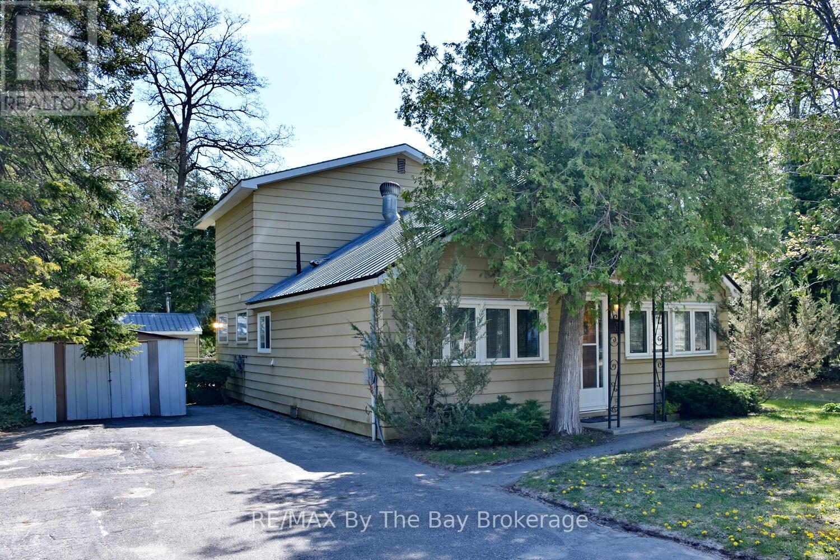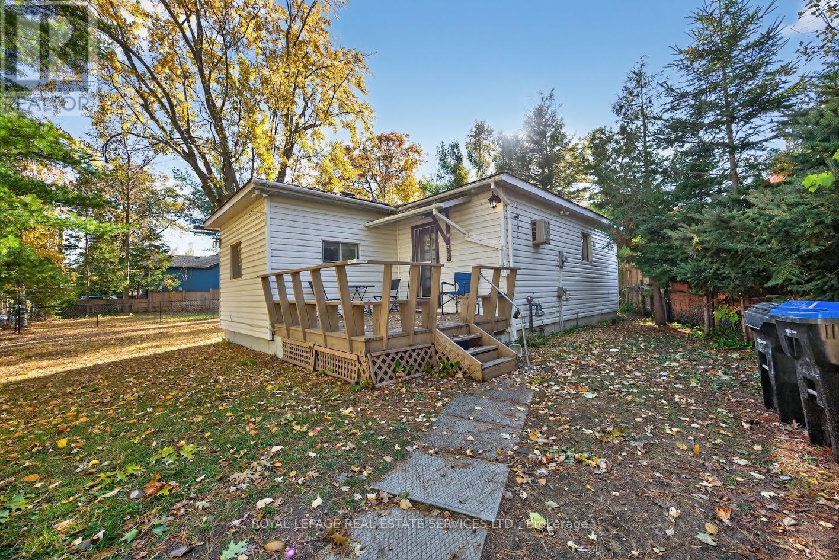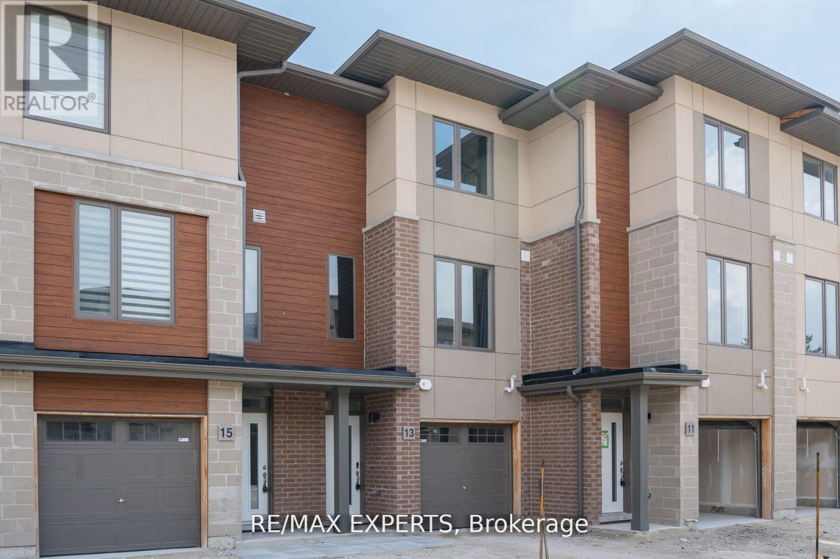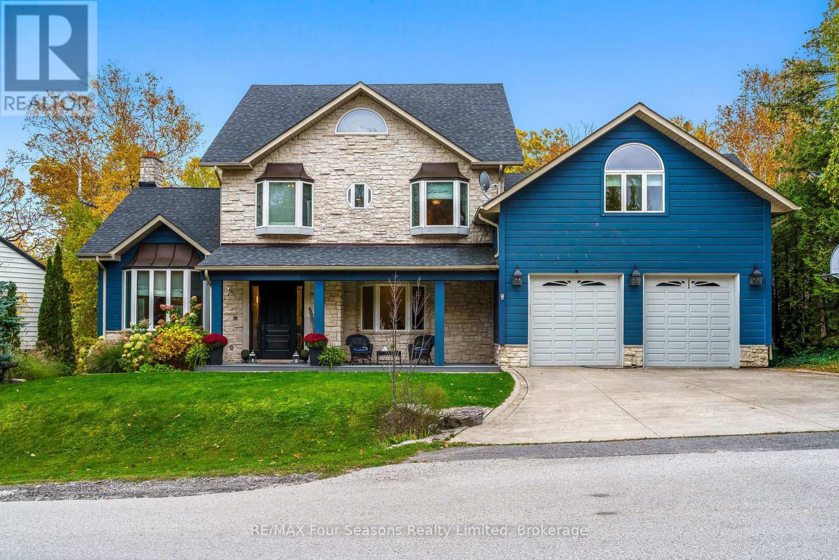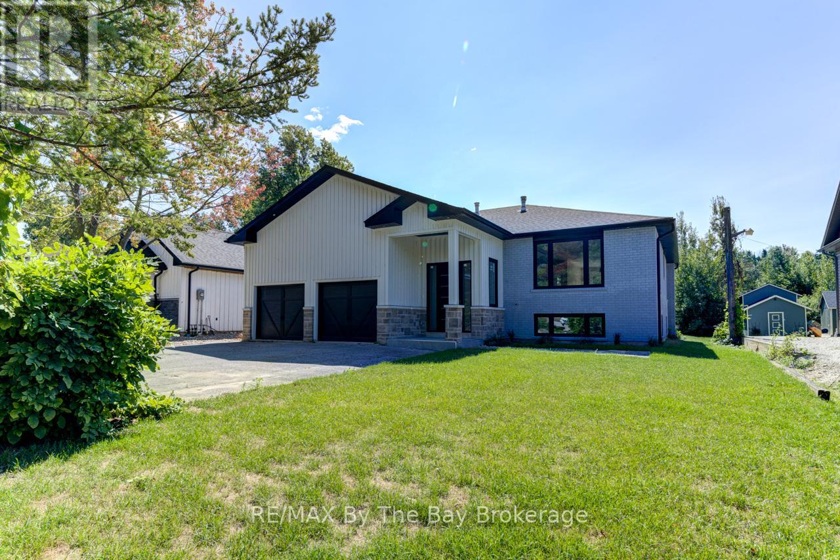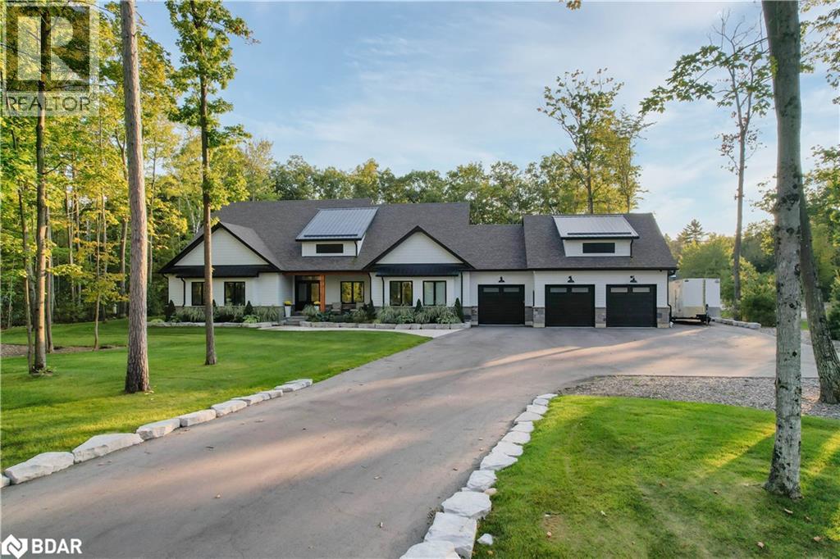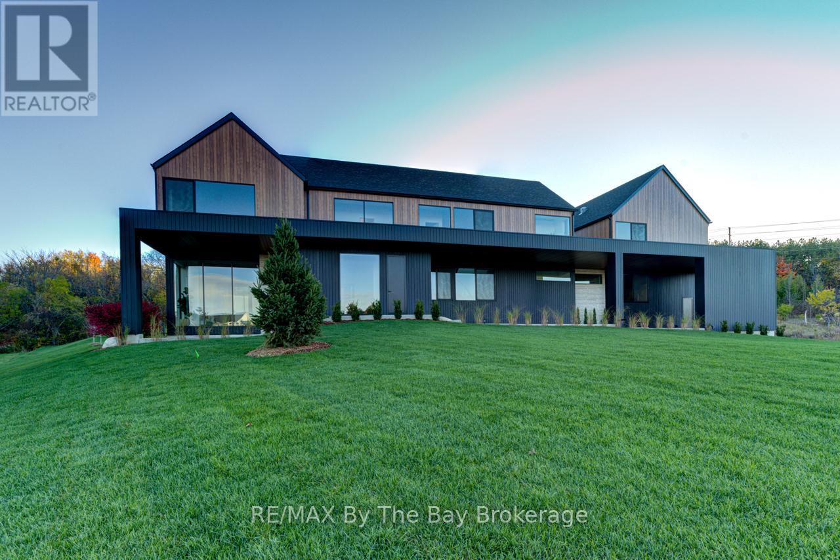- Houseful
- ON
- Collingwood
- L9Y
- 562 Oxbow Cres
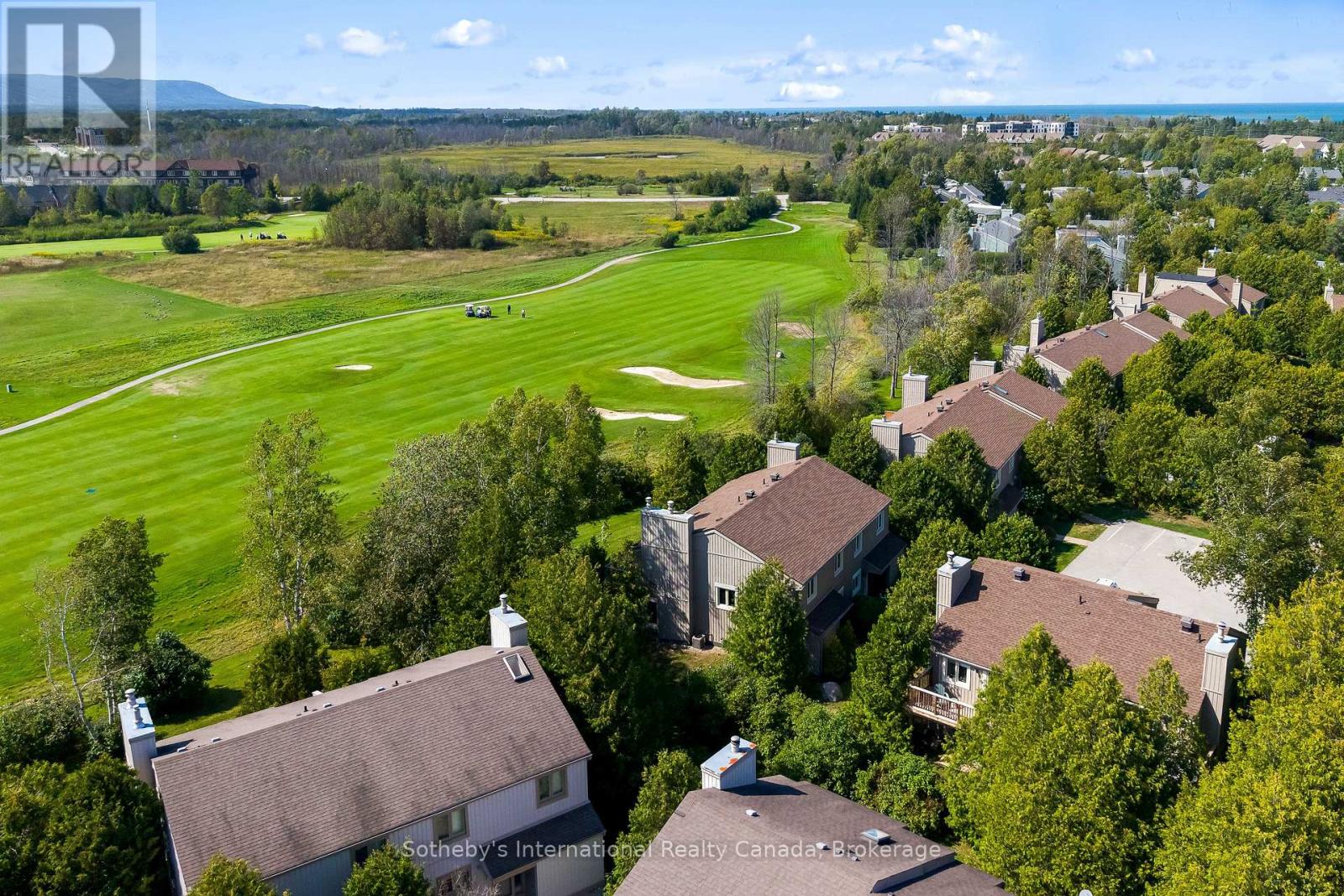
Highlights
Description
- Time on Houseful52 days
- Property typeSingle family
- Median school Score
- Mortgage payment
Welcome to 562 Oxbow Crescent, a tastefully renovated end-unit townhome nestled in a quiet, tree-lined pocket of the sought-after Living Stone Resort. Offering a perfect blend of modern updates and natural surroundings, this home enjoys an unbeatable location just minutes from downtown Collingwood, Blue Mountain Resort, Alpine, Craigleith and Osler ski clubs, as well as local beaches, trails, shops, and restaurants.The main floor has been thoughtfully designed with open-concept living in mind. At its heart is the renovated kitchen (2023), complete with oven with stove top, additional wall oven, oversized butcher block eat-in counter, abundant cabinetry, a contemporary backsplash, and upgraded lighting. The dining area opens seamlessly into an oversized living room, where a wood-burning fireplace provides a warm focal point. New sliding doors extend the living space outdoors to a covered patio, ideal for private gatherings or quiet relaxation. A renovated powder room on this level adds both style and convenience. Upstairs, the home offers four spacious bedrooms, highlighted by a luxurious primary suite. Its renovated ensuite bathroom (2023) features heated floors, a glass walk-in shower, a new vanity, and elegant gold-accented fixtures. From the primary, step directly onto a brand-new terrace (2024) spanning the width of the homean inviting spot for morning coffee or unwinding in the evening. Three additional bedrooms provide versatile options for family or guests, while the renovated four-piece bathroom impresses with heated floors, modern finishes, and a built-in tiled niche. Notable updates include all-new windows (2022) and a double-sized storage shed offering ample room for skis, bikes, and seasonal gear. Combining stylish renovations, a functional layout, and close proximity to the areas premier four-season amenities, this property is equally suited as a full-time residence, weekend escape, or investment opportunity. (id:63267)
Home overview
- Cooling Wall unit
- Heat source Electric
- Heat type Baseboard heaters
- # total stories 2
- # parking spaces 1
- # full baths 2
- # half baths 1
- # total bathrooms 3.0
- # of above grade bedrooms 4
- Has fireplace (y/n) Yes
- Community features Pets allowed with restrictions
- Subdivision Collingwood
- Directions 2101109
- Lot desc Lawn sprinkler
- Lot size (acres) 0.0
- Listing # S12393336
- Property sub type Single family residence
- Status Active
- 3rd bedroom 3.14m X 2.81m
Level: 2nd - Bathroom 3.15m X 1.94m
Level: 2nd - 2nd bedroom 4.62m X 2.84m
Level: 2nd - Bathroom 2.42m X 1.78m
Level: 2nd - 4th bedroom 3.14m X 4.33m
Level: 2nd - Primary bedroom 4.62m X 4.33m
Level: 2nd - Dining room 5.69m X 3.22m
Level: Main - Laundry 3.26m X 2.79m
Level: Main - Living room 6.69m X 4.02m
Level: Main - Bathroom 1.46m X 1.41m
Level: Main - Kitchen 4.81m X 4.35m
Level: Main
- Listing source url Https://www.realtor.ca/real-estate/28840455/562-oxbow-crescent-collingwood-collingwood
- Listing type identifier Idx

$-1,160
/ Month

