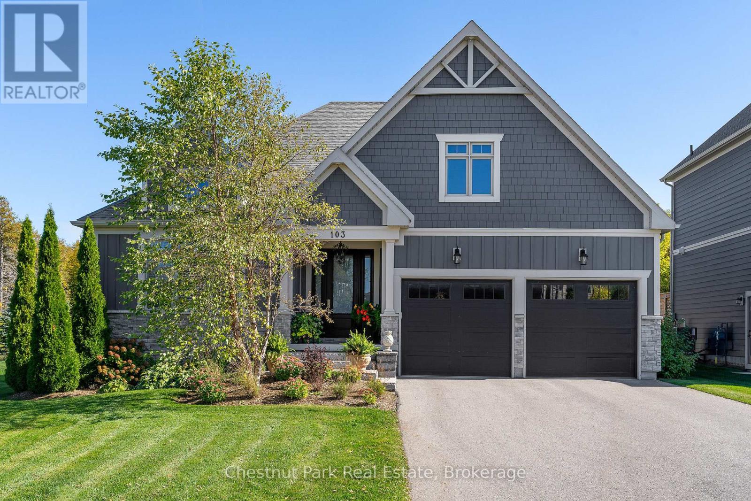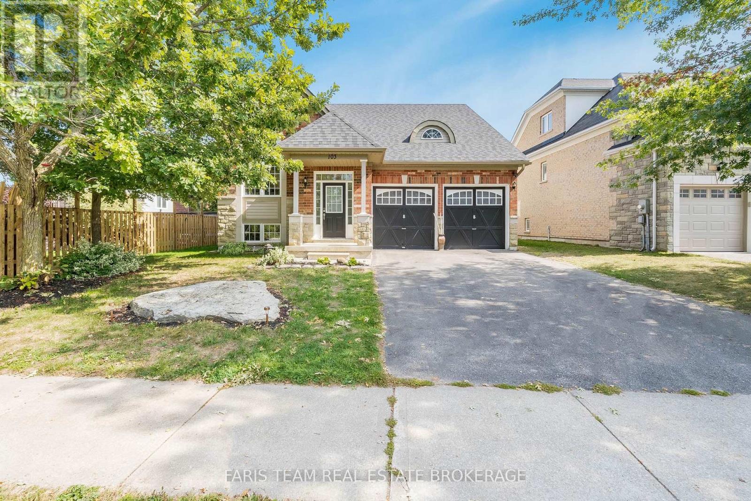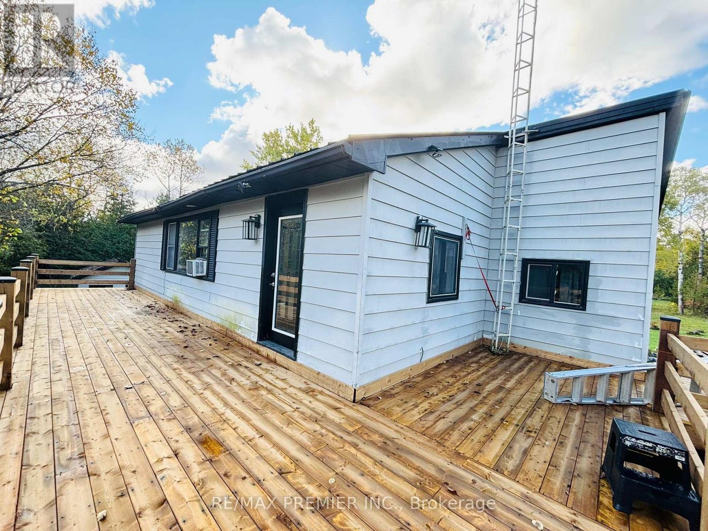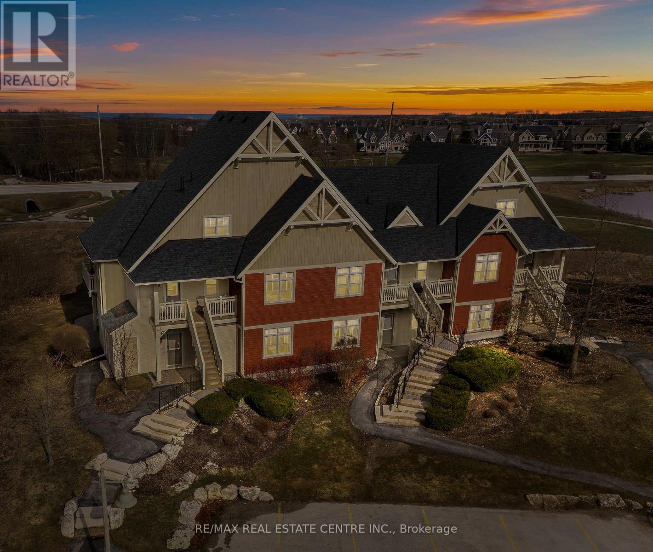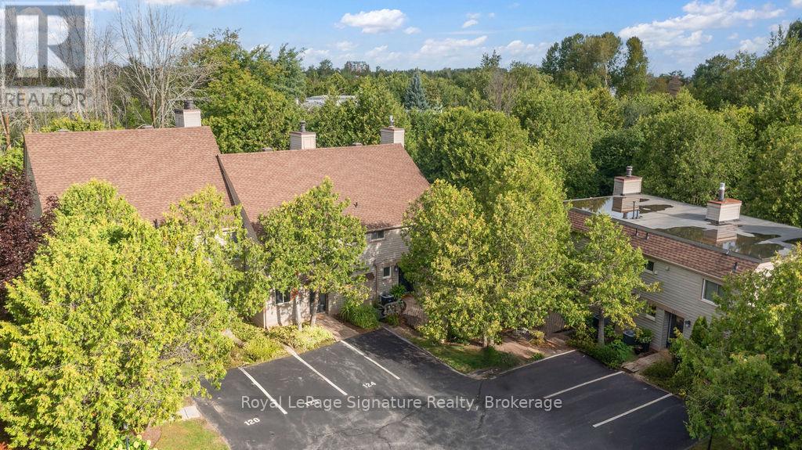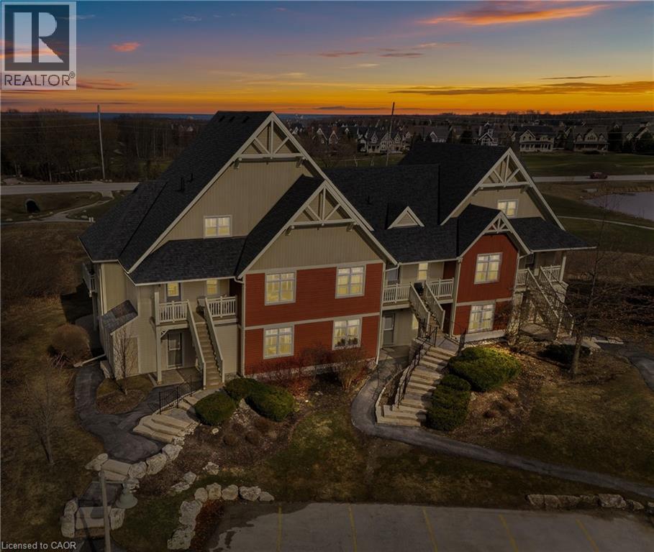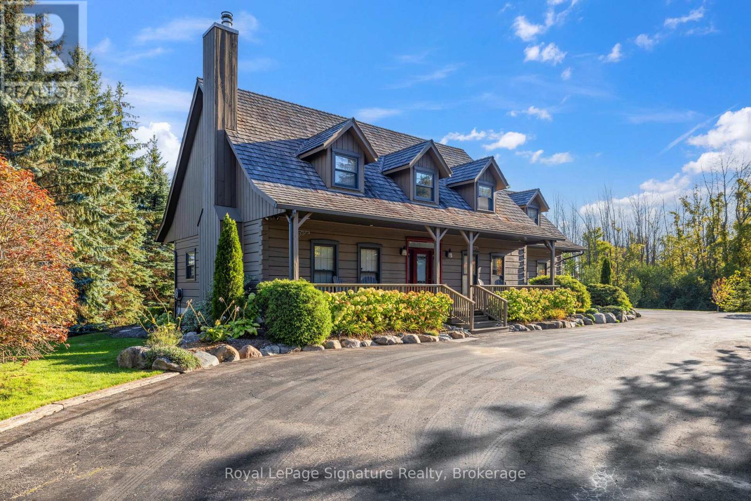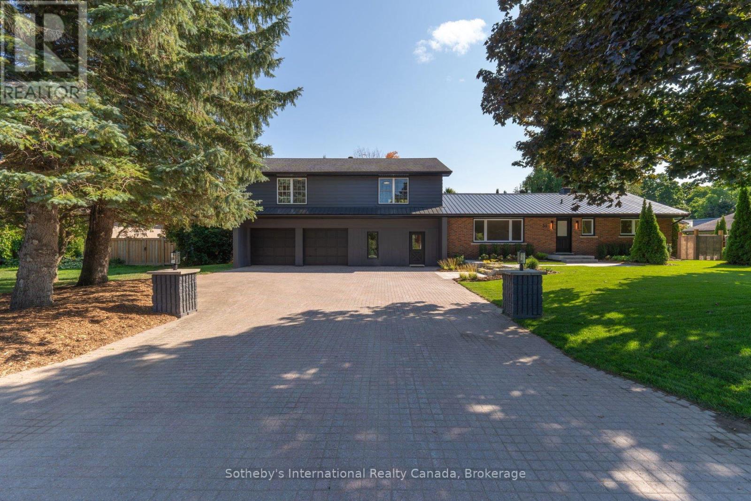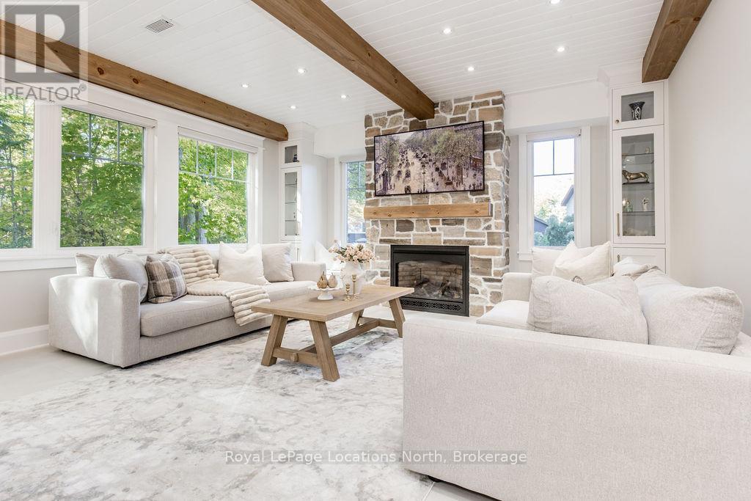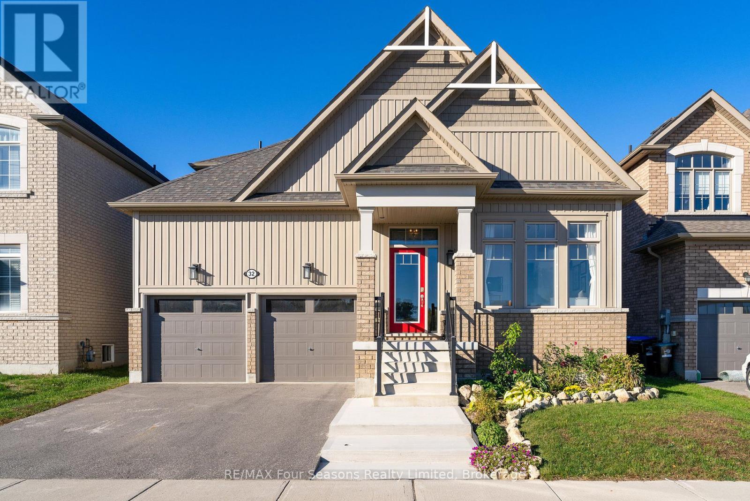- Houseful
- ON
- Collingwood
- L9Y
- 564 Oxbow Cres
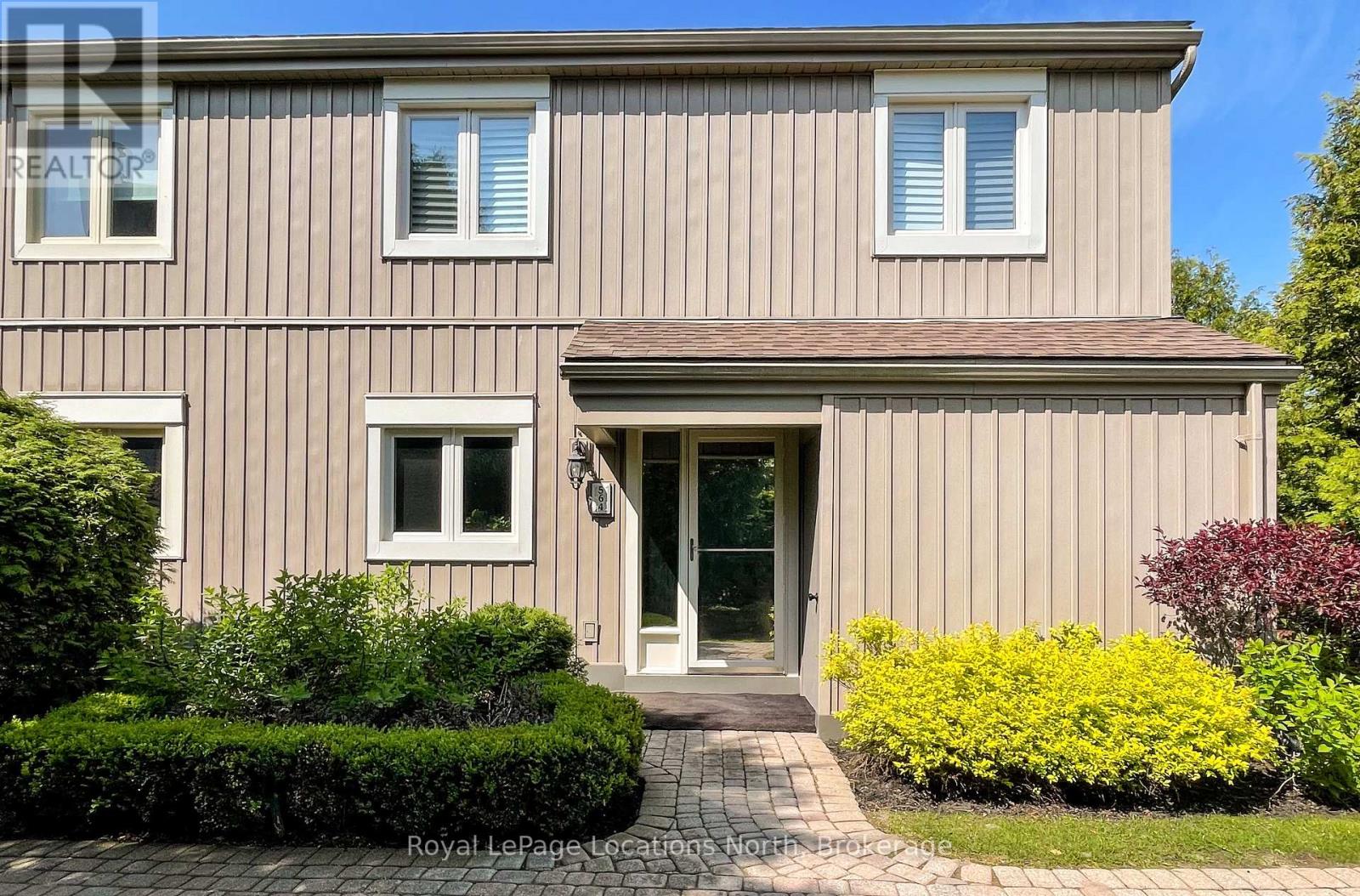
Highlights
Description
- Time on Houseful137 days
- Property typeSingle family
- Median school Score
- Mortgage payment
Location, Lifestyle & Low Maintenance Living! This sought-after condo backs directly onto the 17th hole of the Cranberry Golf Course and offers stunning views of Osler Bluff and Blue Mountain. Whether you're commuting or exploring, enjoy easy access to downtown Collingwood by car, bus, bike, or even on foot. For the outdoor enthusiast, you are less than 15 minutes from all the area's premier ski clubs and golf courses. Inside, the large open-concept layout seamlessly connects the kitchen, dining and living areas -- perfect for entertaining or cozy nights in by the gas fireplace. Freshly painted throughout and boasting brand-new mechanicals including the furnace, air conditioner, and hot water tank, this home offers both style and peace of mind. With four spacious bedrooms and three bathrooms, there is plenty of room for family and guests. Storage is no issue with a dedicated space just outside the front door and additional room under the stairs. Step outside to a private backyard patio ideal for summer barbecues, or unwind with your morning coffee on the upper deck while taking in the mountain views and sunsets. Enjoy the perks of maintenance-free living -- gardening and snow removal are handled by the condo corporation and there is ample guest parking for when friends and family visit. Tucked away in a quiet and friendly area, this home delivers the perfect blend of convenience, comfort, and lifestyle. Don't miss this opportunity to live in one of Collingwood's most desirable communities! (id:63267)
Home overview
- Cooling Central air conditioning
- Heat source Natural gas
- Heat type Forced air
- # total stories 2
- # parking spaces 1
- # full baths 2
- # half baths 1
- # total bathrooms 3.0
- # of above grade bedrooms 4
- Flooring Tile, carpeted
- Has fireplace (y/n) Yes
- Community features Pet restrictions, school bus
- Subdivision Collingwood
- View Mountain view
- Directions 2158445
- Lot desc Landscaped, lawn sprinkler
- Lot size (acres) 0.0
- Listing # S12199725
- Property sub type Single family residence
- Status Active
- Bedroom 4.23m X 3.16m
Level: 2nd - Bedroom 2.73m X 4.46m
Level: 2nd - Primary bedroom 4.26m X 4.47m
Level: 2nd - Bathroom 1.84m X 3.09m
Level: 2nd - Bathroom 1.77m X 2.34m
Level: 2nd - Bedroom 2.74m X 3.17m
Level: 2nd - Laundry 2.66m X 3.18m
Level: Main - Bathroom 1.4m X 1.4m
Level: Main - Living room 4.28m X 5.68m
Level: Main - Kitchen 4.32m X 4.74m
Level: Main - Dining room 2.82m X 5.68m
Level: Main
- Listing source url Https://www.realtor.ca/real-estate/28423803/564-oxbow-crescent-collingwood-collingwood
- Listing type identifier Idx

$-1,478
/ Month



