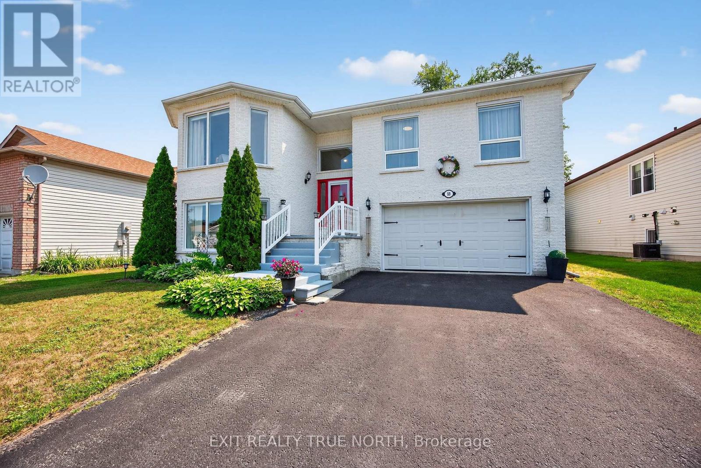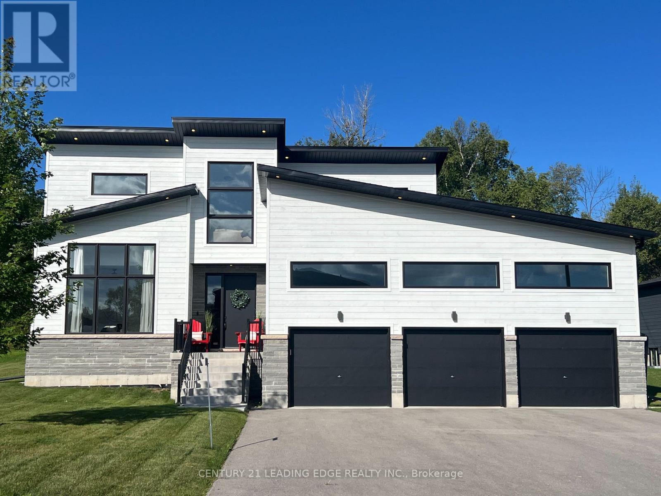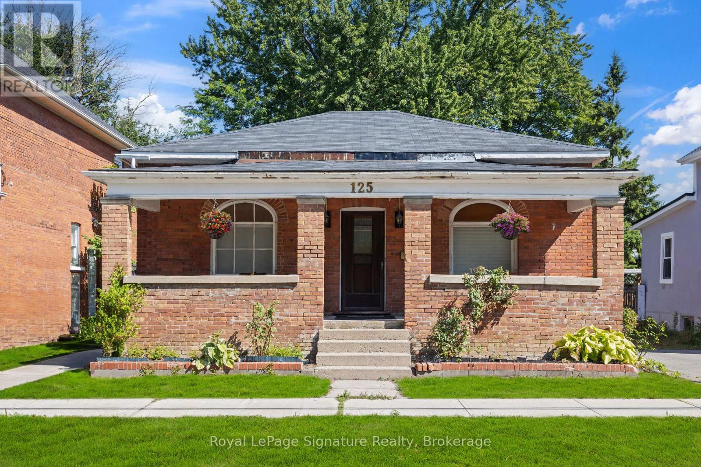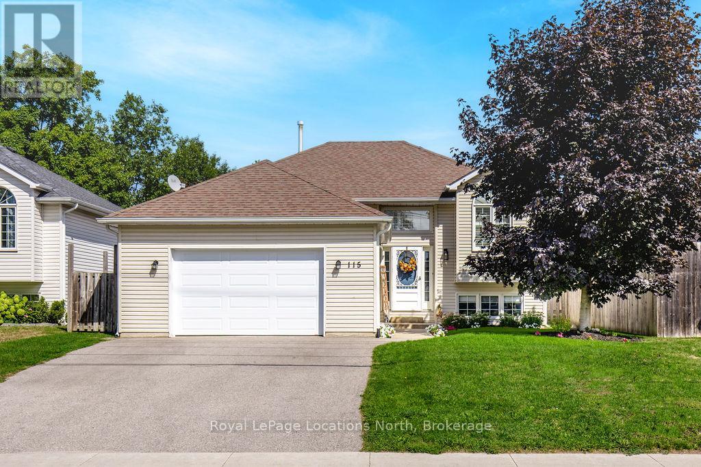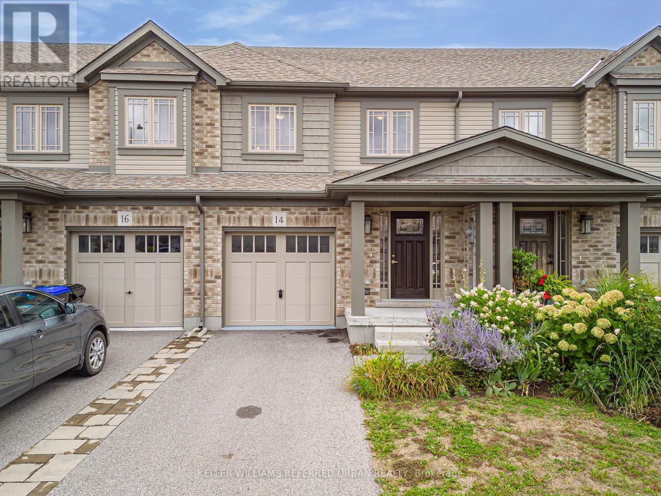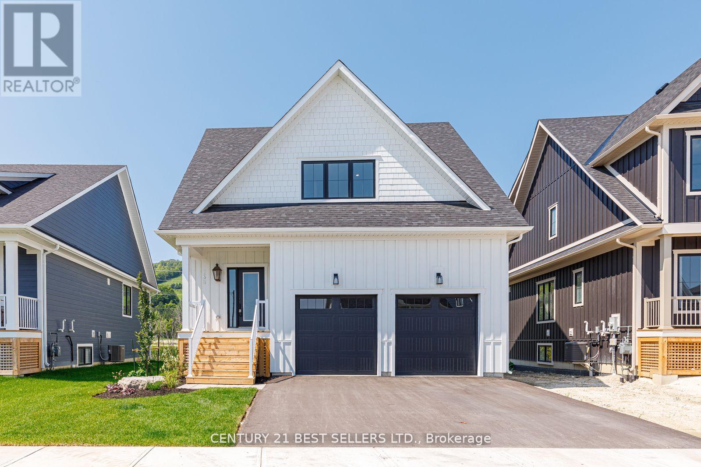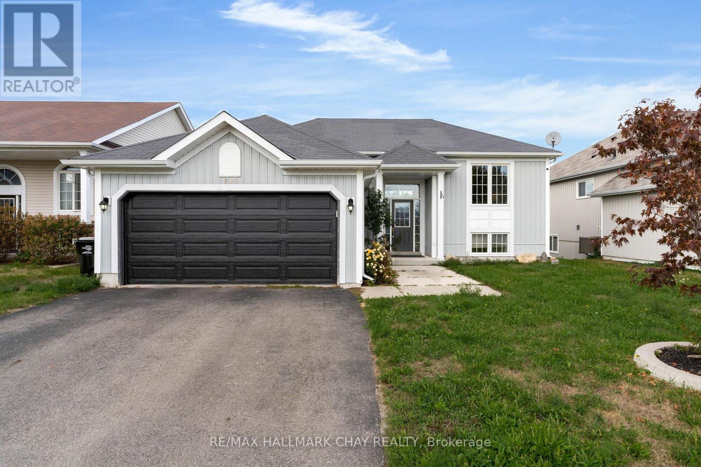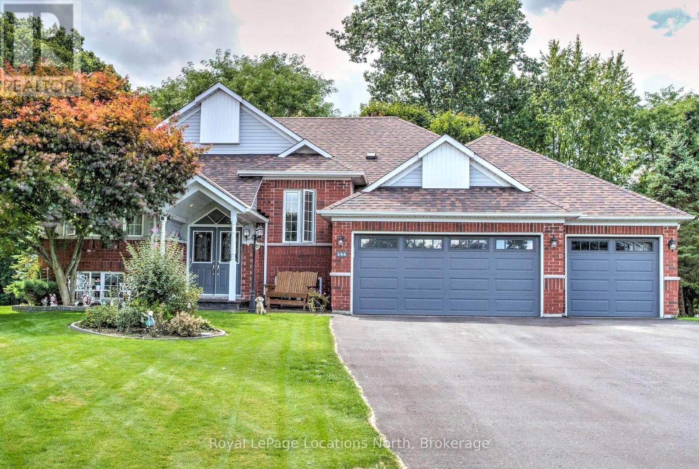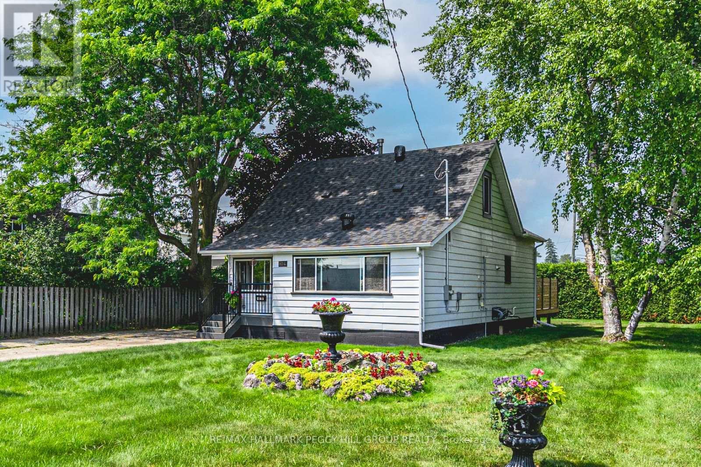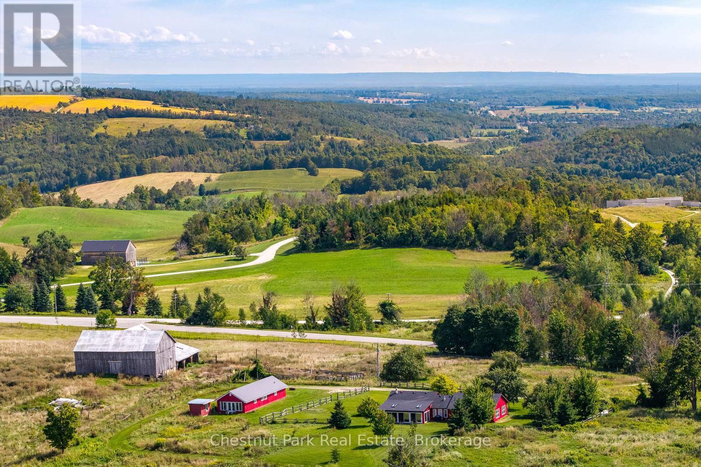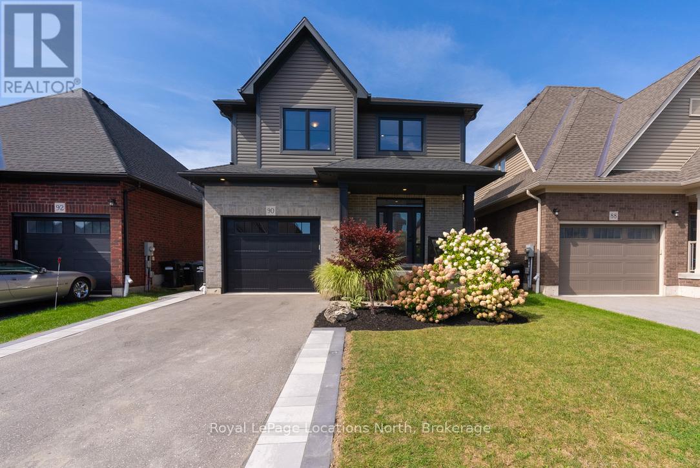- Houseful
- ON
- Collingwood
- L9Y
- 59 145 Fairway Cres
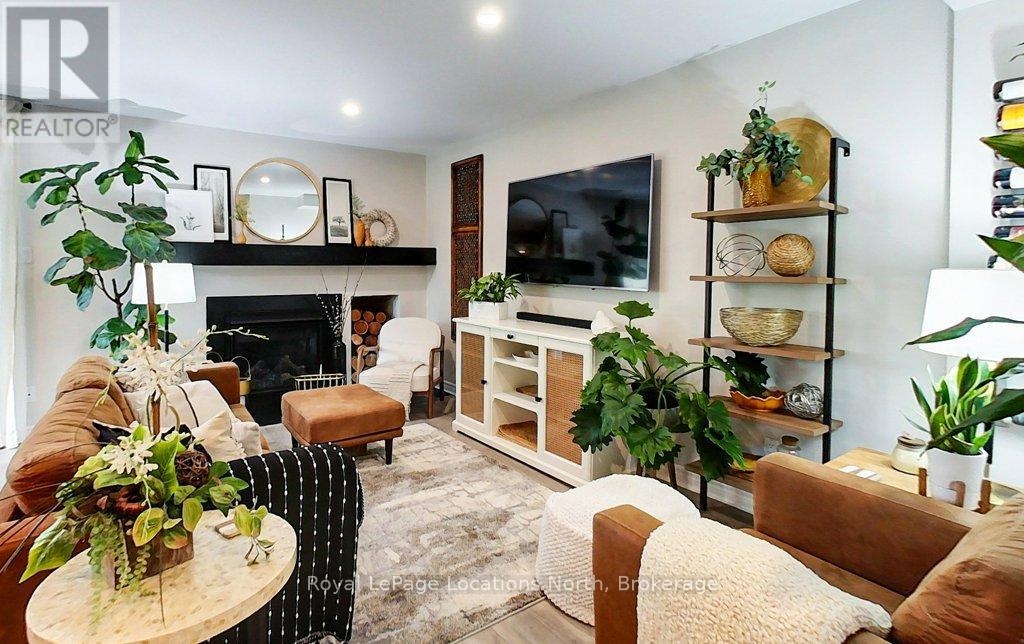
Highlights
Description
- Time on Houseful49 days
- Property typeSingle family
- Median school Score
- Mortgage payment
Welcome to this well appointed, tastefully decorated, TURNKEY, two-storey townhouse with open concept living and walk outs on both levels. This stunning three bedroom home comes fully furnished and fully stocked including decor items, linens and kitchenware. There is nothing to do but move in and unpack your clothes. All you have to do is decide is whether to relax on the covered outdoor patio, on the upper deck with views of the golf course and Blue Mountain or in the living room by the gas fireplace. The living area is inviting and functional with main floor laundry and a two-piece washroom. The primary bedroom offers a walk in closet, four-piece bathroom with soaker tub and a walk out to the new deck with exceptional views and privacy. The two additional bedrooms and shared bathroom are well set up for guests, including a walk out from the second bedroom. Highlights include: new flooring throughout, new kitchen, updated bathrooms, new fireplace, new doors, new hydro panel, freshly painted (including removal of stucco ceiling on main level), new pot lights and fixtures, washer/dryer 2021, fridge/stove/microwave 2020, new upper deck and glass railing, outdoor hard cover gazebo, Endy mattresses, high efficiency furnace/AC 2018, fully furnished. This condo has parking located just outside the front door and additional guest parking. There is an exterior storage cupboard outside the front entry. Enjoy the nearby amenities in Collingwood, trails, Blue Mountain Village/Skiing and golf. INTERNET/TV COST INCLUDED IN CONDO FEES (id:55581)
Home overview
- Cooling Central air conditioning
- Heat source Electric
- Heat type Forced air
- # total stories 2
- # parking spaces 1
- # full baths 2
- # half baths 1
- # total bathrooms 3.0
- # of above grade bedrooms 3
- Has fireplace (y/n) Yes
- Community features Pet restrictions, community centre
- Subdivision Collingwood
- View Mountain view
- Directions 1723028
- Lot desc Landscaped
- Lot size (acres) 0.0
- Listing # S12294596
- Property sub type Single family residence
- Status Active
- Bedroom 3.95m X 3.34m
Level: 2nd - Primary bedroom 4.32m X 3.35m
Level: 2nd - Bathroom 2.17m X 1.85m
Level: 2nd - Bathroom 2.45m X 1.83m
Level: 2nd - Bedroom 3.27m X 3.23m
Level: 2nd - Dining room 2.84m X 2.05m
Level: Main - Bathroom 1.63m X 1.56m
Level: Main - Living room 6m X 3.24m
Level: Main - Kitchen 4.09m X 3.29m
Level: Main
- Listing source url Https://www.realtor.ca/real-estate/28626280/59-145-fairway-crescent-collingwood-collingwood
- Listing type identifier Idx

$-1,019
/ Month

