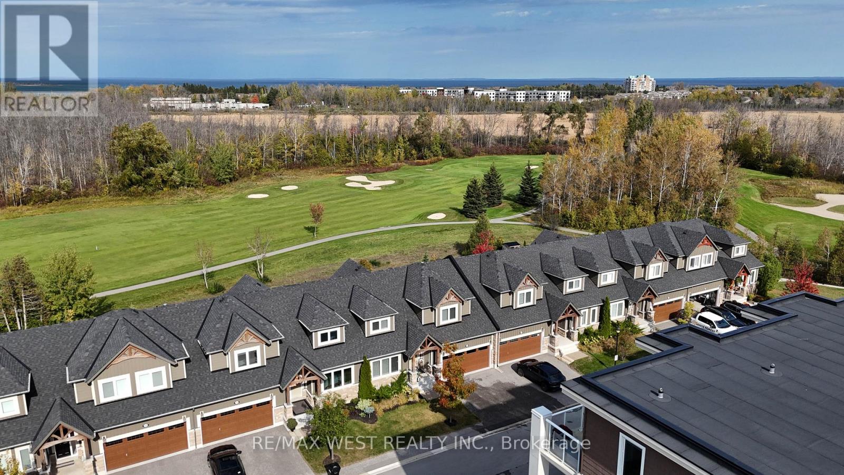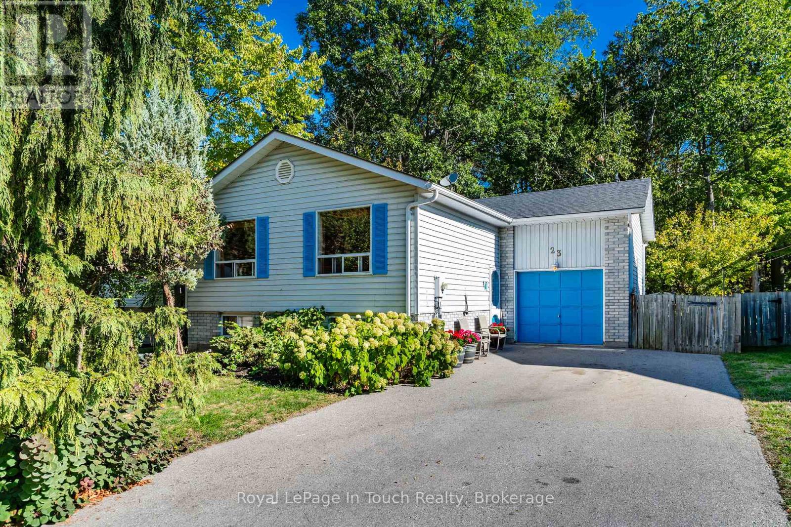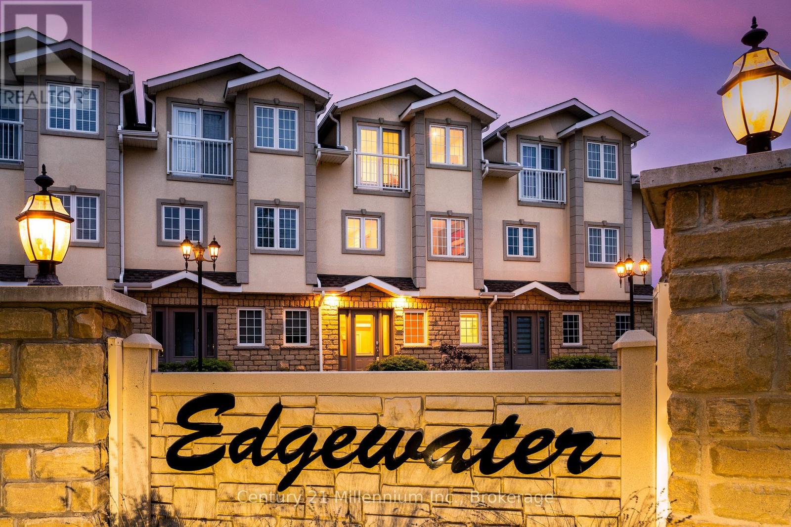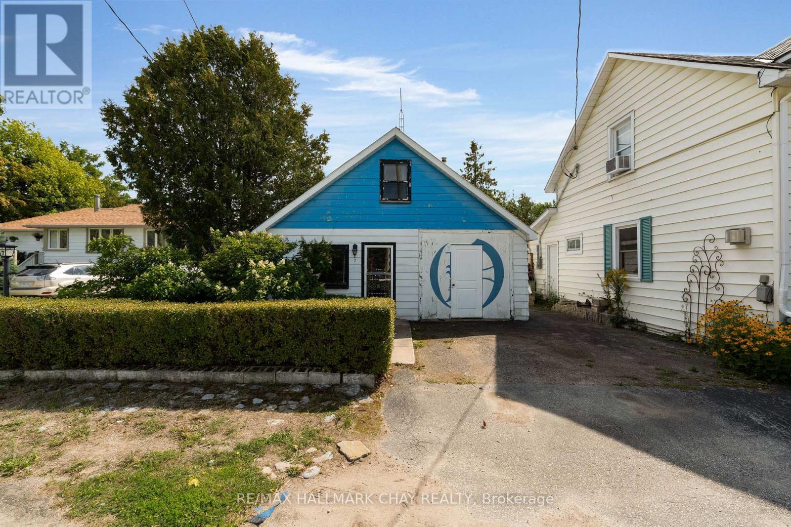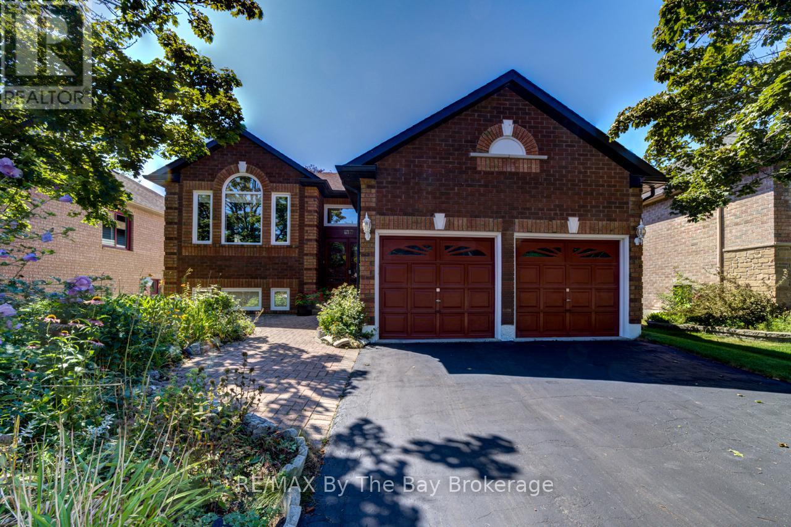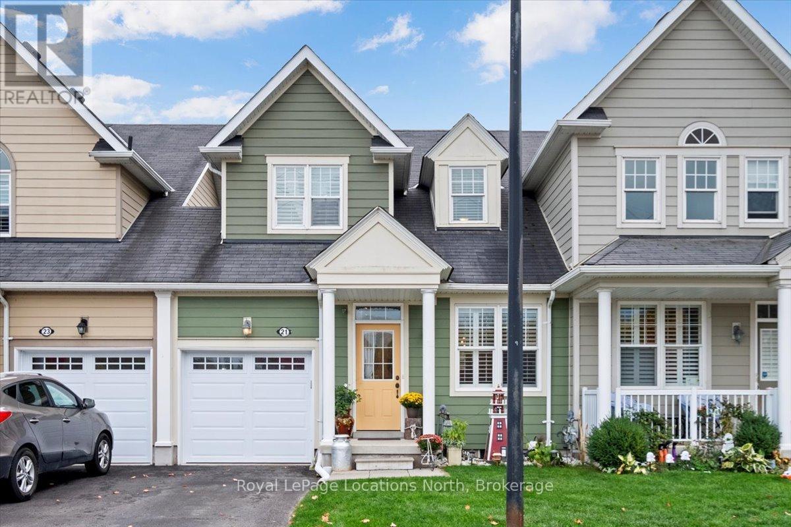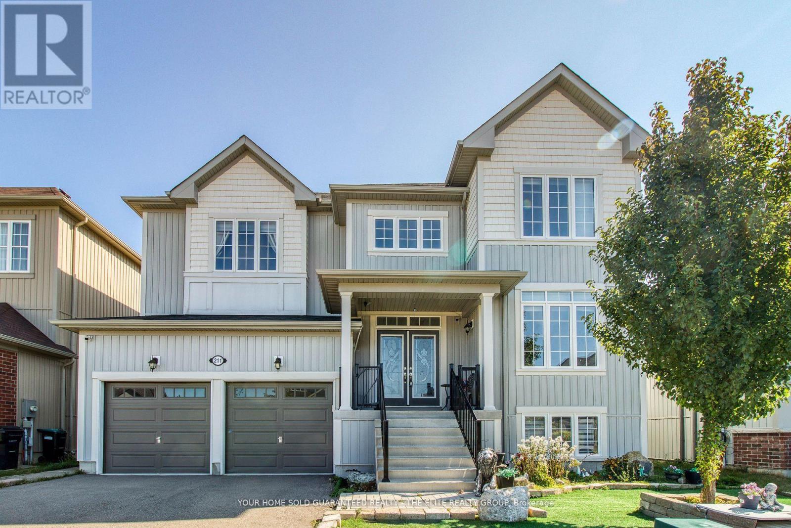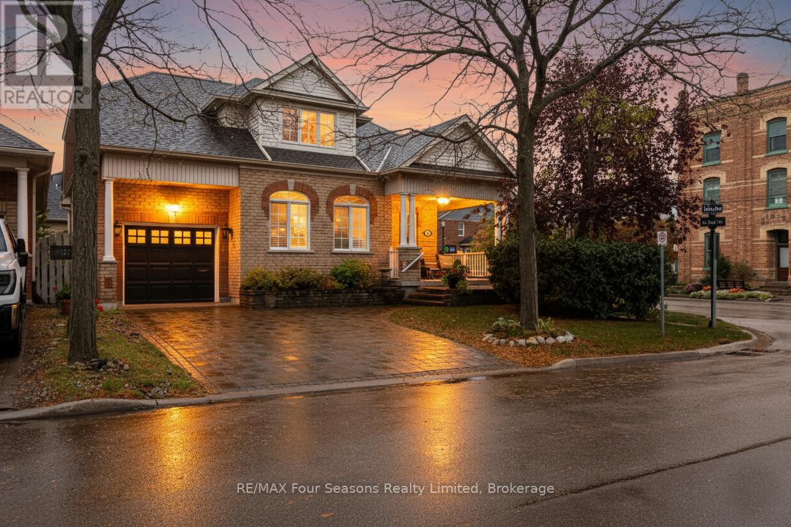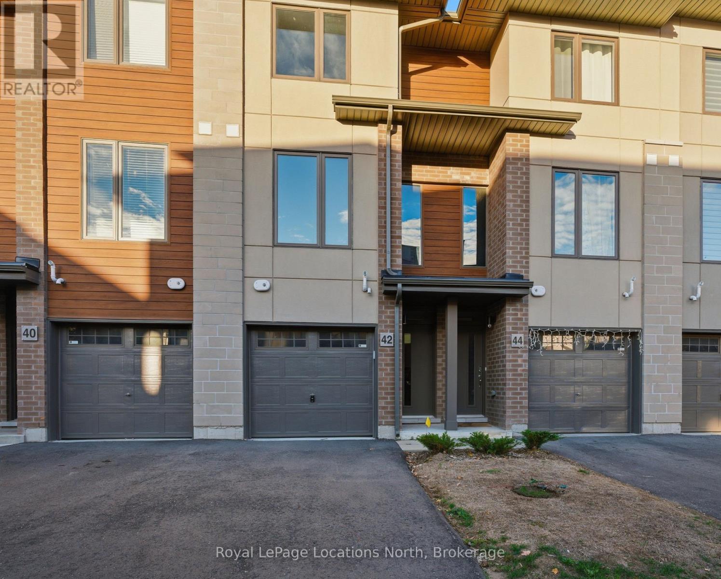- Houseful
- ON
- Collingwood
- L9Y
- 591 Oak St
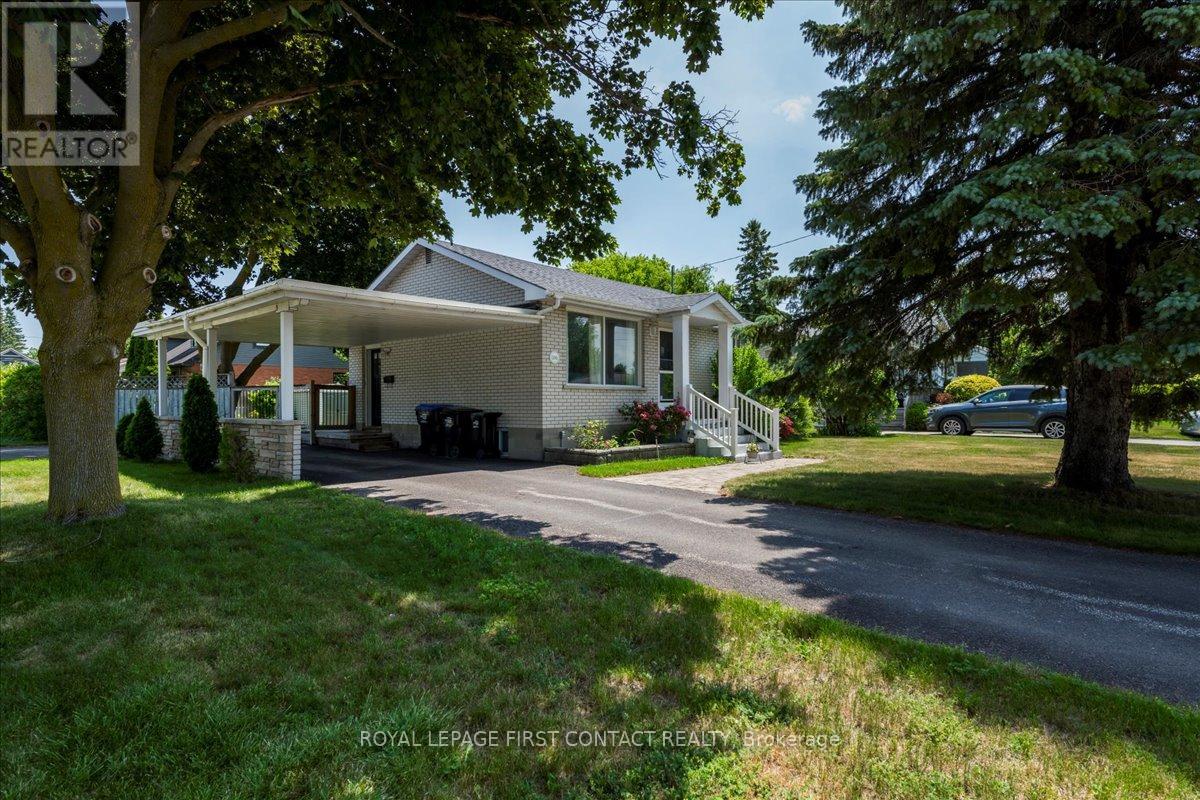
Highlights
Description
- Time on Houseful14 days
- Property typeSingle family
- StyleBungalow
- Median school Score
- Mortgage payment
Welcome Home to this lovely bungalow located in the coveted and sought after "Tree Streets" neighbourhood. Walking distance to downtown Collingwood. This 2 bedroom, 1+1 bathroom home is full of character and light, with original hardwood floors on the main level and new laminate in the large, lower level family/recreation room with cozy gas fireplace. Small 3rd bedroom or office and laundry/storage. Freshly painted neutral colours. The beautiful corner lot is 150' deep and fully fenced with no sidewalks. Mature trees, perennial landscaping, in-ground irrigation and 2 garden sheds. Carport and circular driveway for convenience. Ideal for first time homebuyers or small families and just steps from downtown Collingwood's restaurants, shops and trails. Just minutes to all that Southern Georgian Bay's year round lifestyle has to offer! Check it out!! (id:63267)
Home overview
- Cooling Central air conditioning
- Heat source Natural gas
- Heat type Forced air
- Sewer/ septic Sanitary sewer
- # total stories 1
- # parking spaces 6
- Has garage (y/n) Yes
- # full baths 2
- # total bathrooms 2.0
- # of above grade bedrooms 3
- Has fireplace (y/n) Yes
- Subdivision Collingwood
- Directions 2025719
- Lot desc Lawn sprinkler, landscaped
- Lot size (acres) 0.0
- Listing # S12447140
- Property sub type Single family residence
- Status Active
- Bathroom 2.1m X 1.71m
Level: Lower - Bedroom 3.65m X 3.2m
Level: Lower - Laundry 3.47m X 2.74m
Level: Lower - Recreational room / games room 8.83m X 3.6m
Level: Lower - Other 3.81m X 5.18m
Level: Main - Kitchen 3.2m X 3.65m
Level: Main - 2nd bedroom 2.74m X 3.12m
Level: Main - Primary bedroom 3.2m X 3.65m
Level: Main - Bathroom 2.12m X 1.91m
Level: Main
- Listing source url Https://www.realtor.ca/real-estate/28956525/591-oak-street-collingwood-collingwood
- Listing type identifier Idx

$-1,693
/ Month




