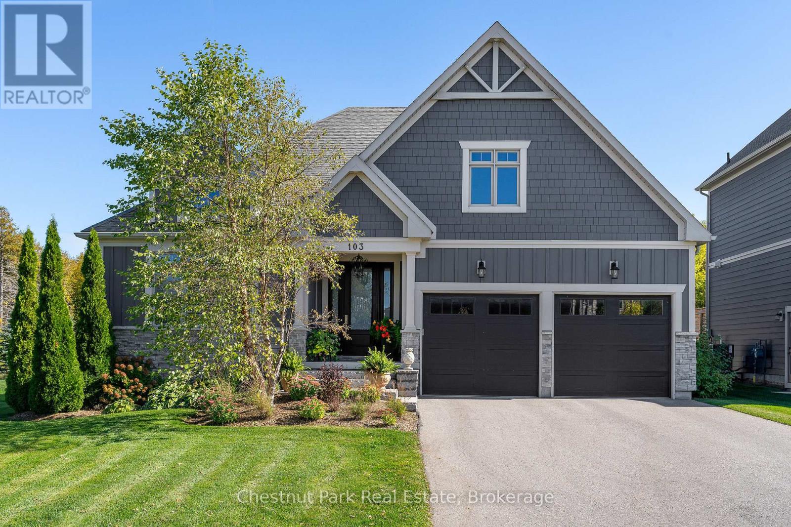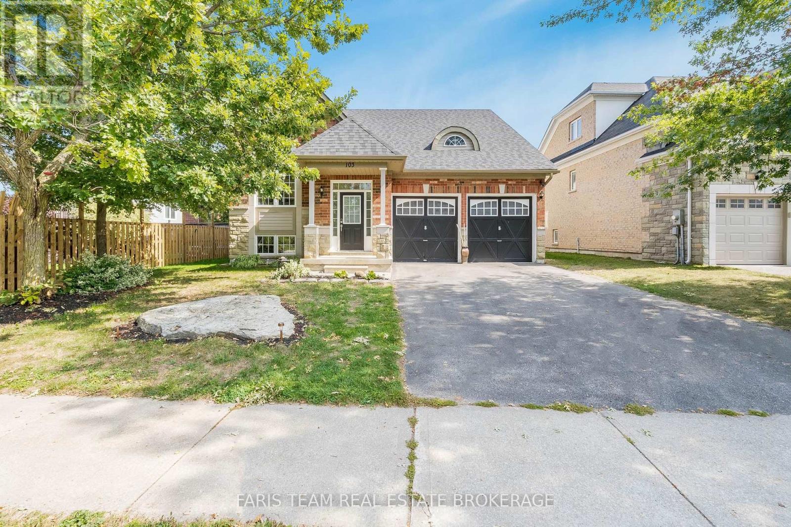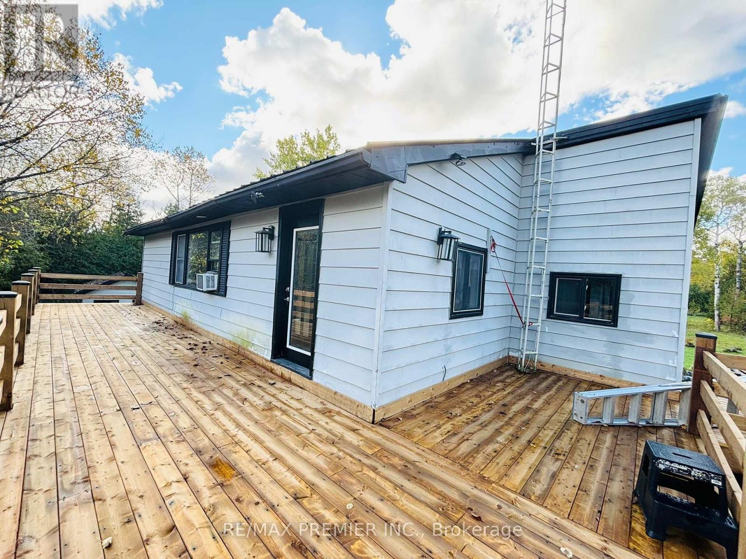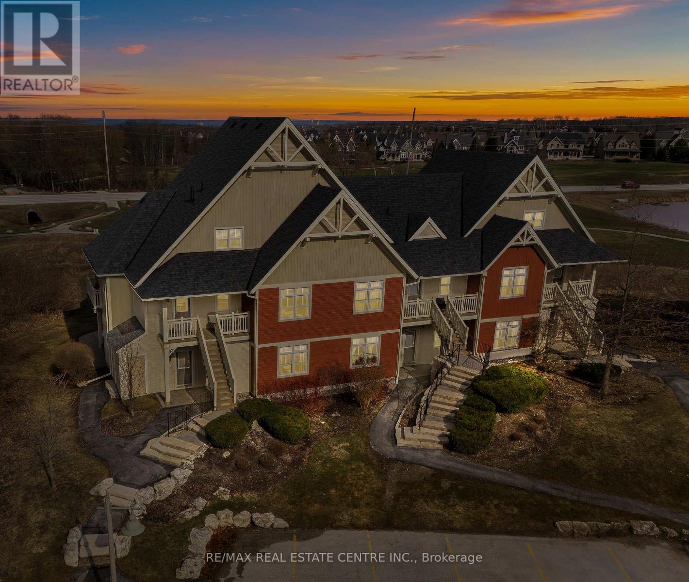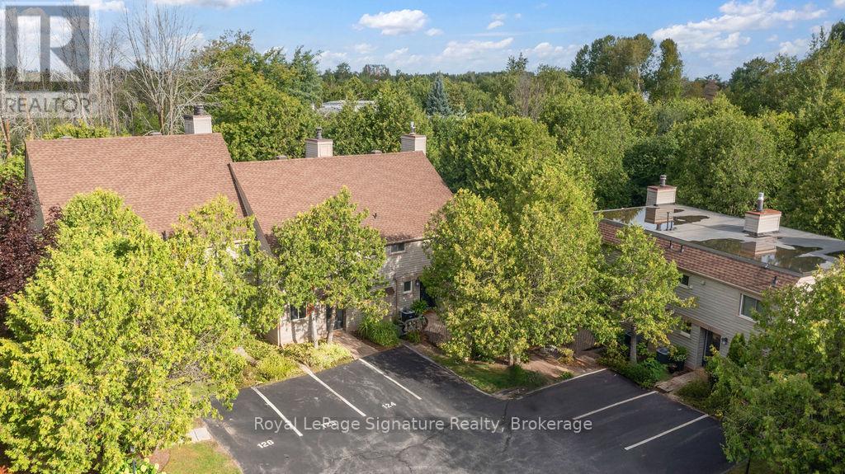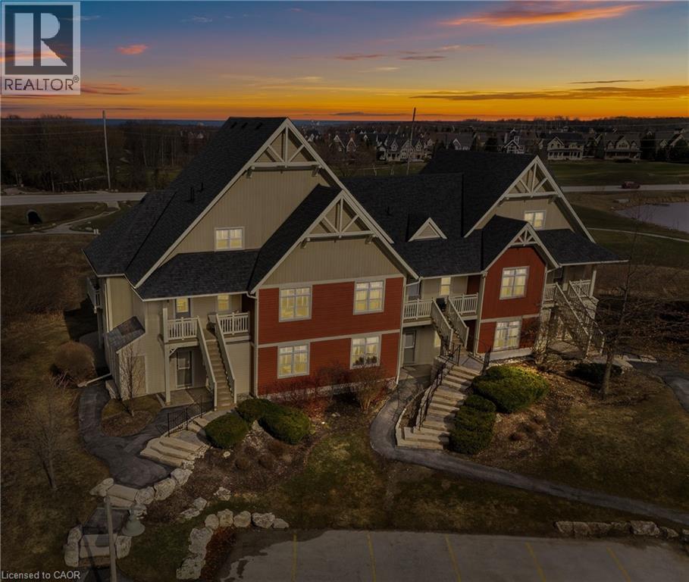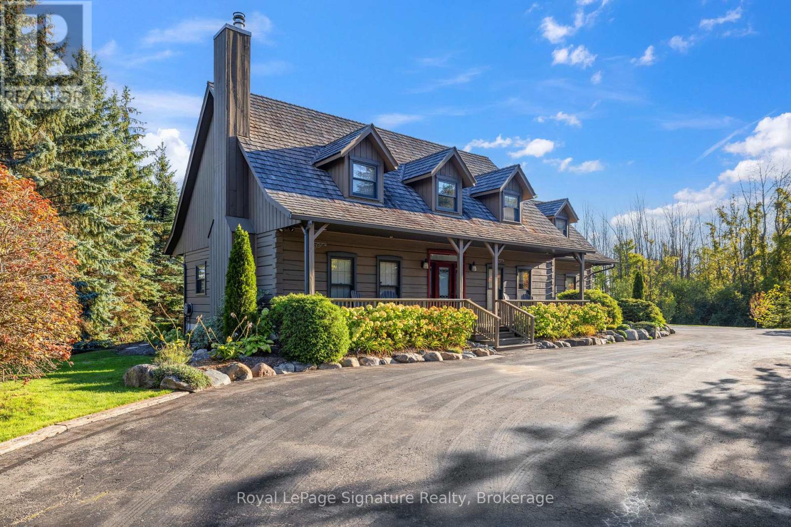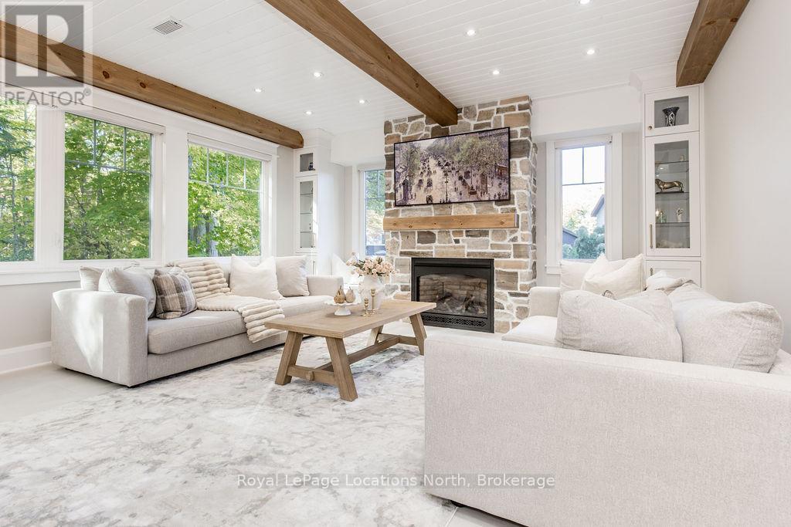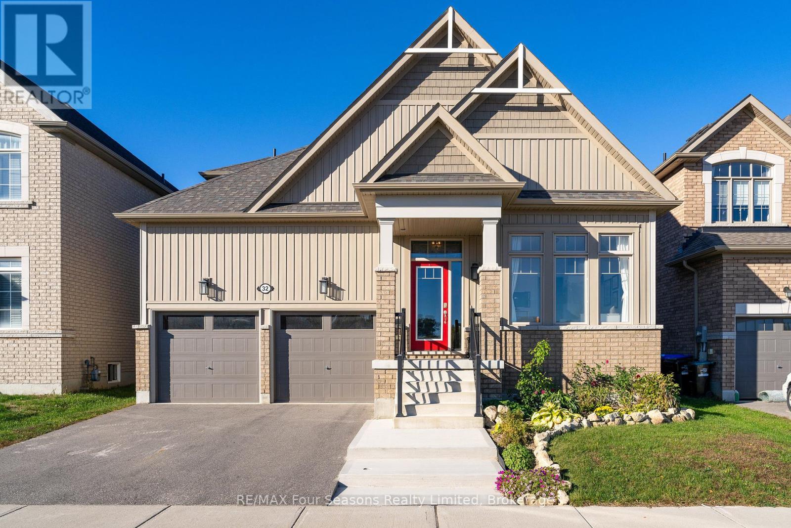- Houseful
- ON
- Collingwood
- L9Y
- 6 Alpine Ct
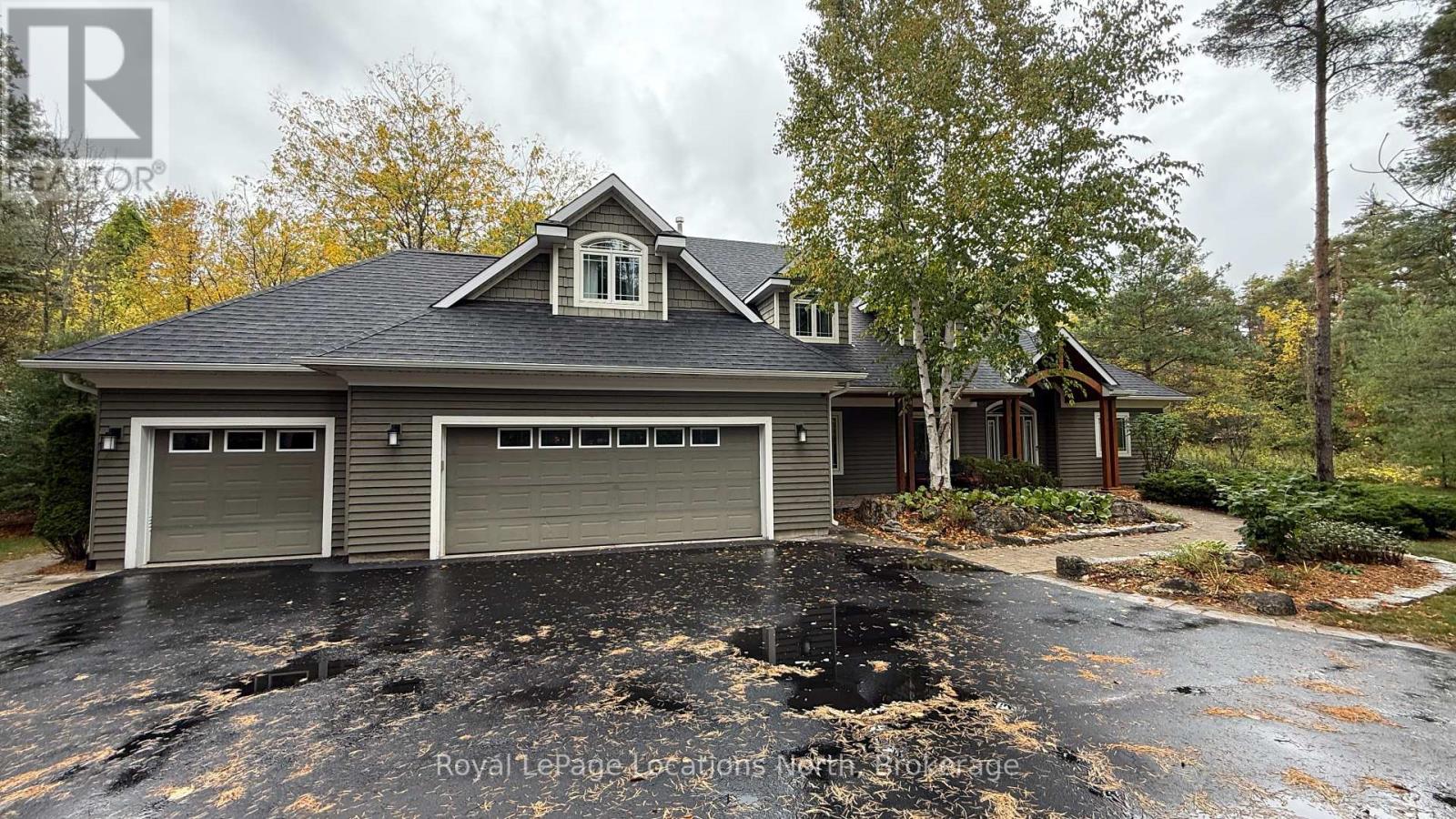
Highlights
Description
- Time on Houseful76 days
- Property typeSingle family
- Median school Score
- Mortgage payment
Nestled on a prestigious cul-de-sac, this beautifully crafted bungalow is a rare blend of luxury, space, and privacy. Surrounded by mature trees, two tranquil garden ponds with a charming waterfall feature, and beautiful private views, this property offers a peaceful retreat just minutes from town amenities. Built with exceptional craftsmanship, the home features a thoughtful main floor layout with a spacious primary suite, main floor laundry, and both a gas fireplace and a cozy wood-burning fireplace that add warmth and elegance to every season. The heart of the home opens to breathtaking views of the lush, private backyard, making it perfect for entertaining or quiet evenings at home. Upstairs, you'll find three generous bedrooms, a versatile den or movie room, and ample storage for family living or guest accommodations. A rare three-car garage provides plenty of space for vehicles, hobbies, or workshop needs. This is more than a home, it's a lifestyle property with timeless appeal, set on a large, landscaped lot in one of the area's most sought-after neighbourhoods. (id:63267)
Home overview
- Cooling Central air conditioning, air exchanger
- Heat source Natural gas
- Heat type Radiant heat
- Sewer/ septic Septic system
- # total stories 2
- # parking spaces 10
- Has garage (y/n) Yes
- # full baths 2
- # half baths 1
- # total bathrooms 3.0
- # of above grade bedrooms 4
- Has fireplace (y/n) Yes
- Subdivision Collingwood
- Directions 1390932
- Lot desc Landscaped
- Lot size (acres) 0.0
- Listing # S12328470
- Property sub type Single family residence
- Status Active
- 2nd bedroom 3.47m X 3.4m
Level: 2nd - Utility 3.01m X 4.16m
Level: 2nd - Bathroom 2.41m X 3.47m
Level: 2nd - 3rd bedroom 4.38m X 4.9m
Level: 2nd - 4th bedroom 5.18m X 5.48m
Level: 2nd - Den 7.49m X 3.73m
Level: 2nd - Bathroom 5.97m X 3.14m
Level: Main - Living room 6.66m X 5.32m
Level: Main - Office 4.08m X 3.33m
Level: Main - Kitchen 3.95m X 5.46m
Level: Main - Dining room 4.22m X 3.63m
Level: Main - Family room 4.81m X 5.66m
Level: Main - Primary bedroom 5.78m X 3.79m
Level: Main - Bathroom 1.87m X 1.8m
Level: Main - Eating area 3.14m X 4.3m
Level: Main - Laundry 3.03m X 2.74m
Level: Main
- Listing source url Https://www.realtor.ca/real-estate/28698357/6-alpine-court-collingwood-collingwood
- Listing type identifier Idx

$-5,733
/ Month




