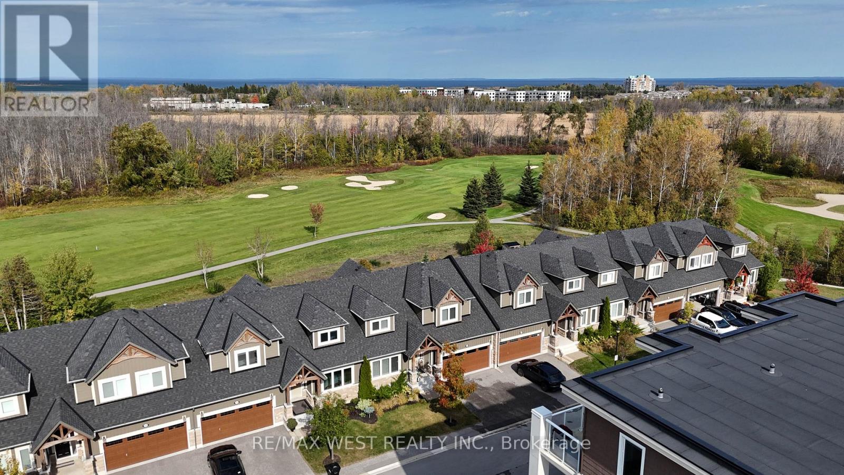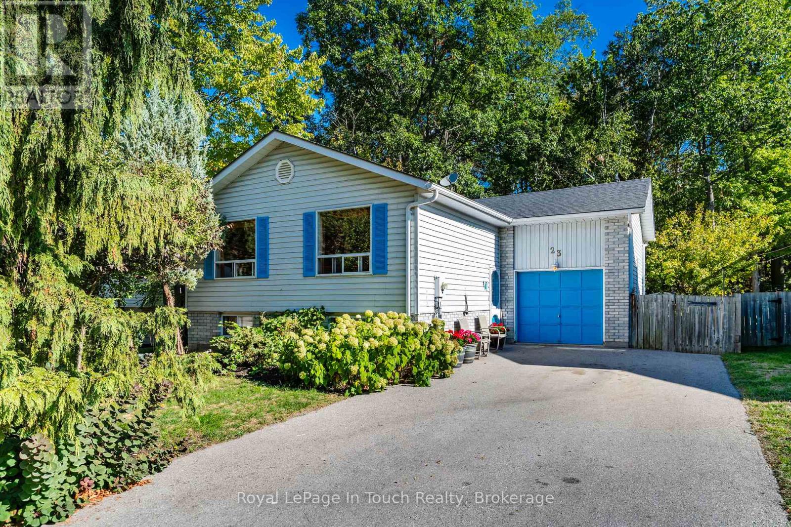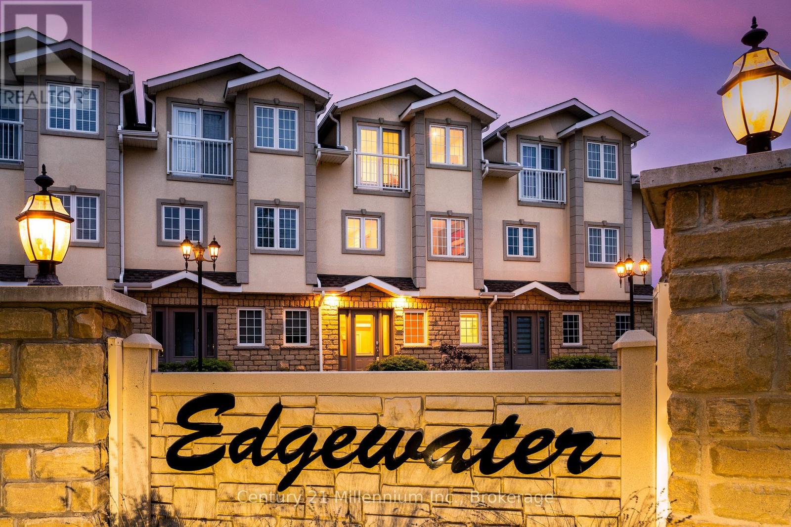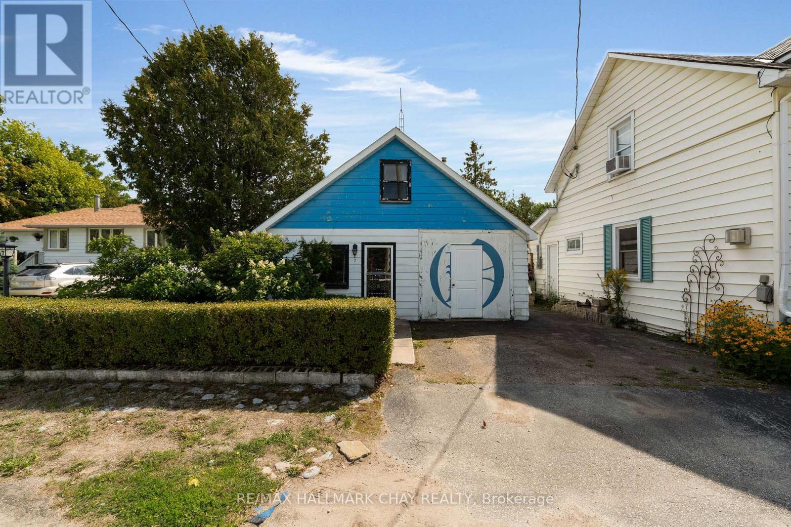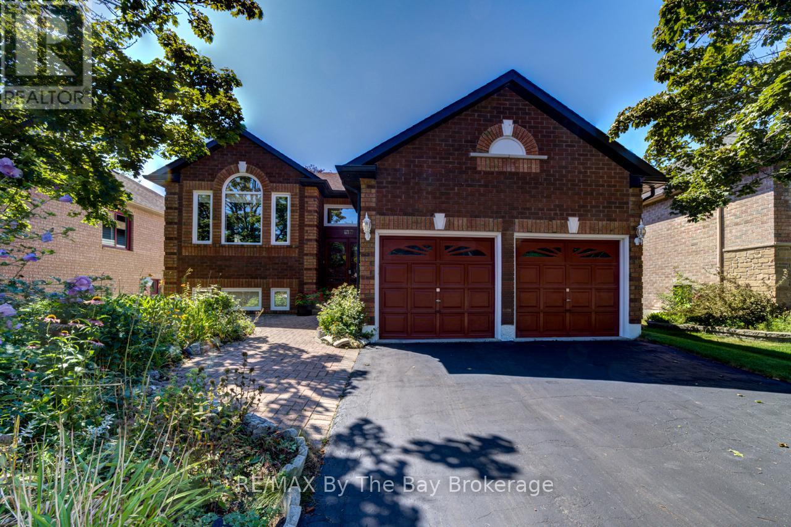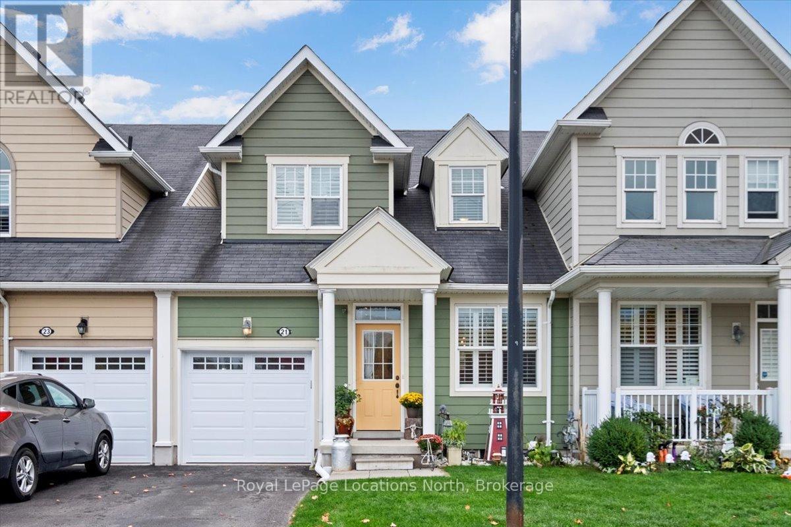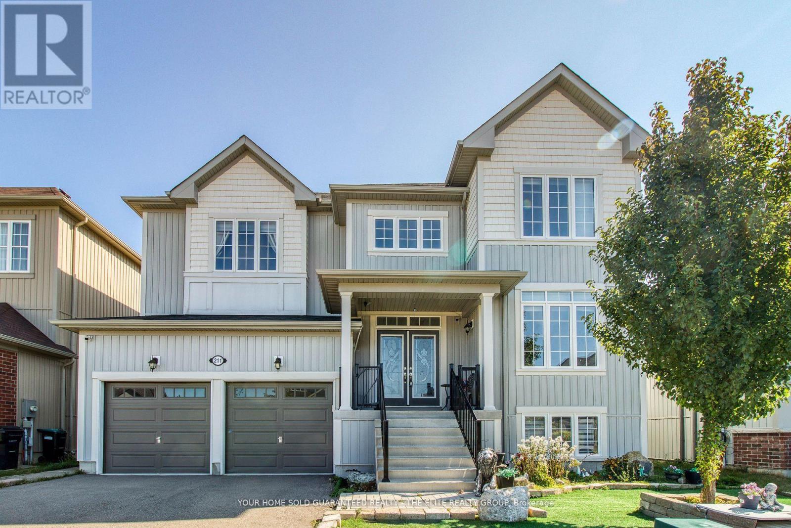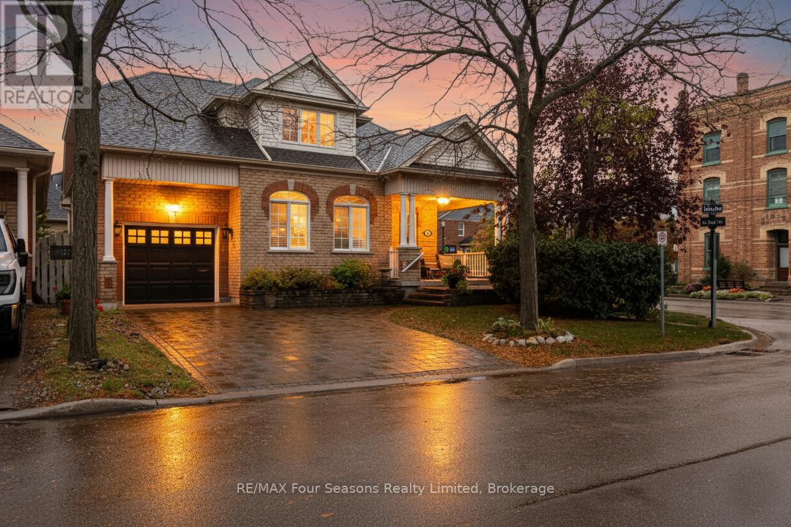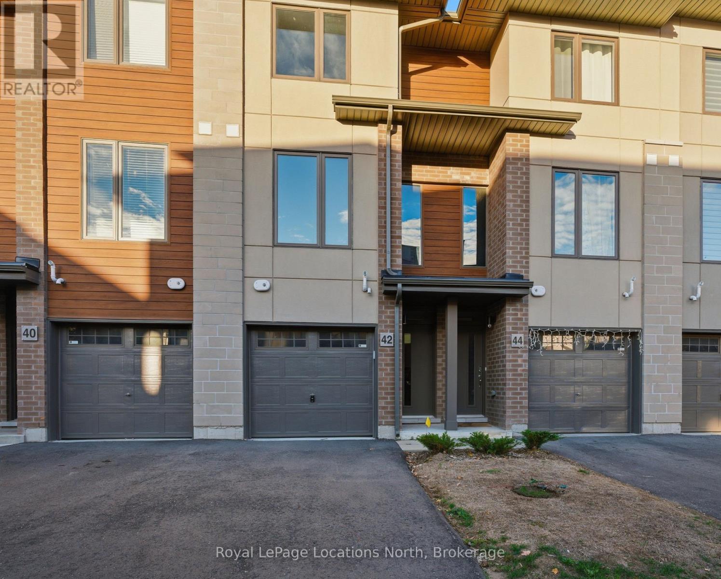- Houseful
- ON
- Collingwood
- L9Y
- 223 31 Huron St
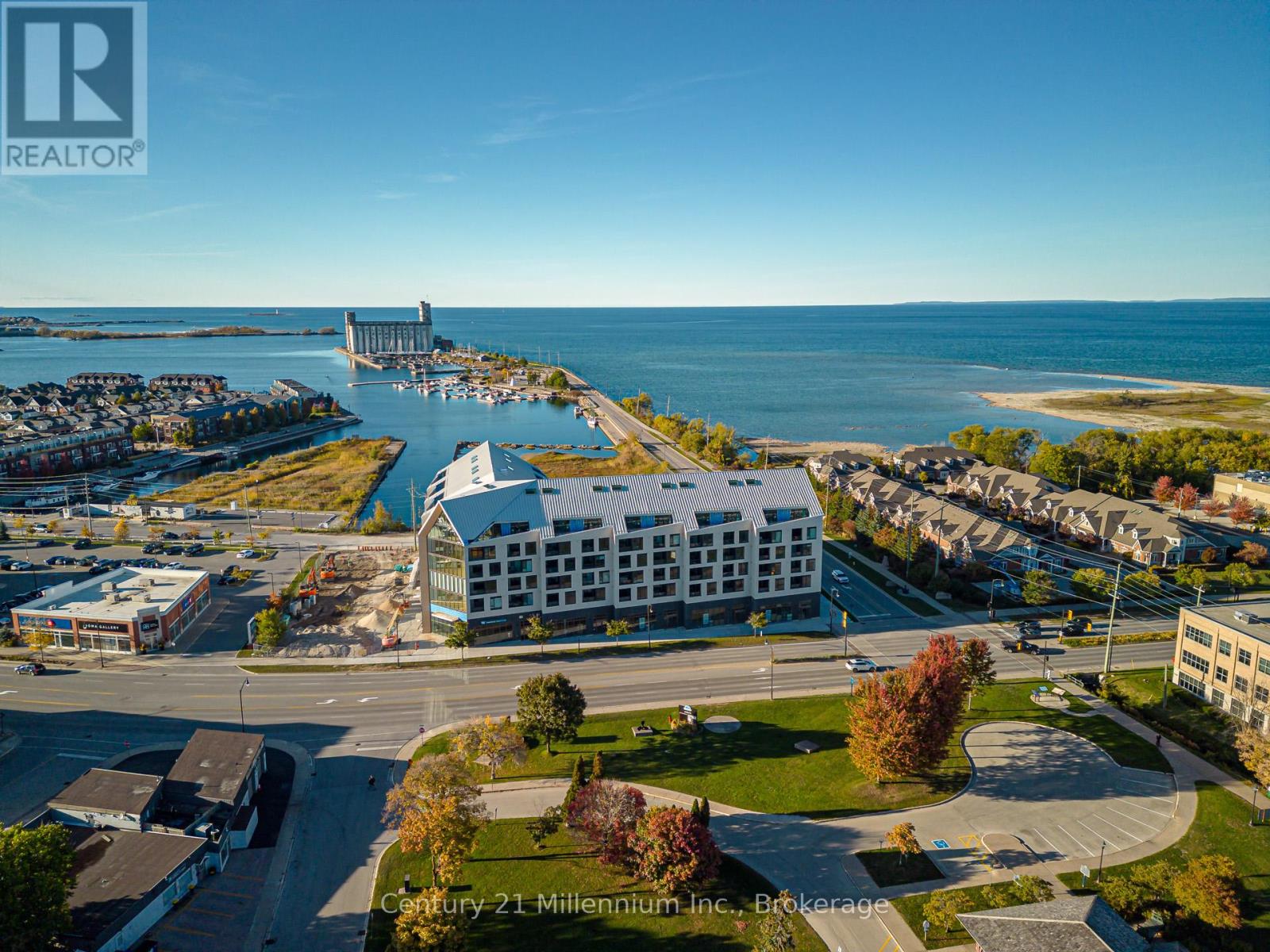
Highlights
Description
- Time on Houseful10 days
- Property typeSingle family
- Median school Score
- Mortgage payment
Unbelievable views from this brand new, bright and airy corner end unit in Collingwood's newest condominium community. Welcome to Harbour House in downtown Collingwood, across from the harbour with breathtaking views of Georgian Bay, Collingwood Terminals, and Blue Mountain Escarpment. Enjoy this upgraded 2 bedroom, 2 bathroom home with one level living including 1000 sqft of finished living space plus a 100sqft balcony. Offering a beautiful waterfall quartz countertop with matching backsplash; built-in, hidden dishwasher; modern, coastal flooring; and a desirable open-concept layout. Enjoy a fully equipped exercise room, dog wash station, guest suites, underground parking, fobbed entry and storage locker in a Scandinavian-inspired, architecturally stunning building which captures the nature-centred community perfectly. Located steps to groceries, pharmacies, restaurants, trails, live music, shops and more. A short drive to beaches, ski hills and golf. Collingwood is a true four-season playground, and whether you are looking for a place to hang your hat on weekends, or a home in which to grow your roots, this is the perfect place to soak in the amazing Southern Georgian Bay community. (id:63267)
Home overview
- Cooling Central air conditioning
- # parking spaces 1
- Has garage (y/n) Yes
- # full baths 2
- # total bathrooms 2.0
- # of above grade bedrooms 2
- Community features Pet restrictions
- Subdivision Collingwood
- View View, view of water, mountain view, direct water view
- Water body name Georgian bay
- Directions 2041974
- Lot size (acres) 0.0
- Listing # S12456942
- Property sub type Single family residence
- Status Active
- Primary bedroom 3.71m X 3.15m
Level: Main - Bathroom 2.29m X 1.5m
Level: Main - 2nd bedroom 3.048m X 2.97m
Level: Main - Bathroom 2.77m X 1.5m
Level: Main - Kitchen 4.19m X 2.29m
Level: Main - Living room 5.41m X 3.89m
Level: Main
- Listing source url Https://www.realtor.ca/real-estate/28977728/223-31-huron-street-collingwood-collingwood
- Listing type identifier Idx

$-1,785
/ Month




