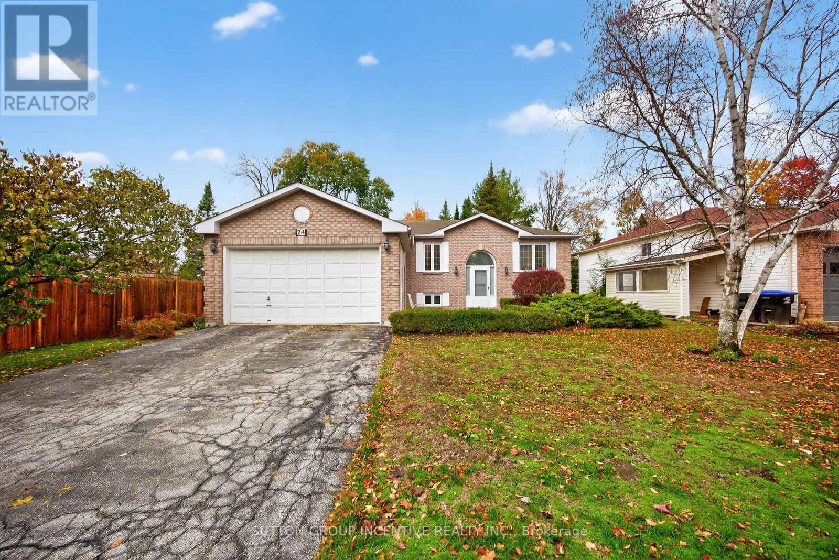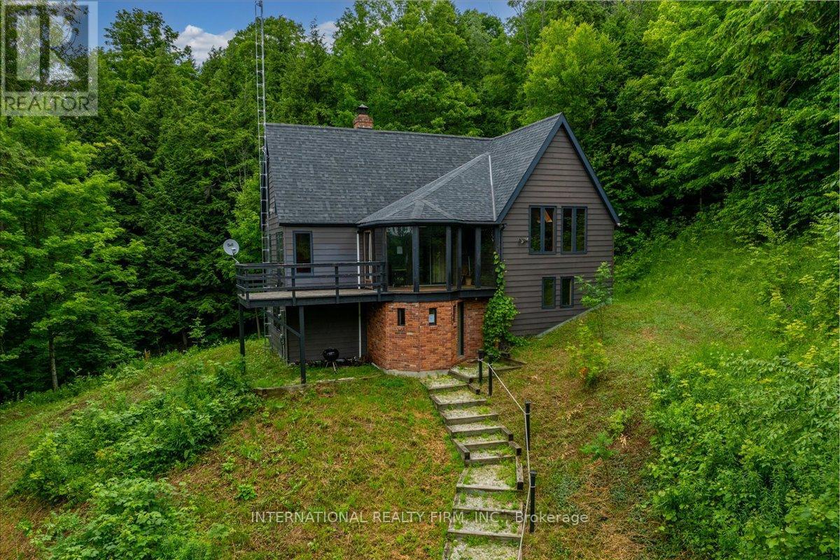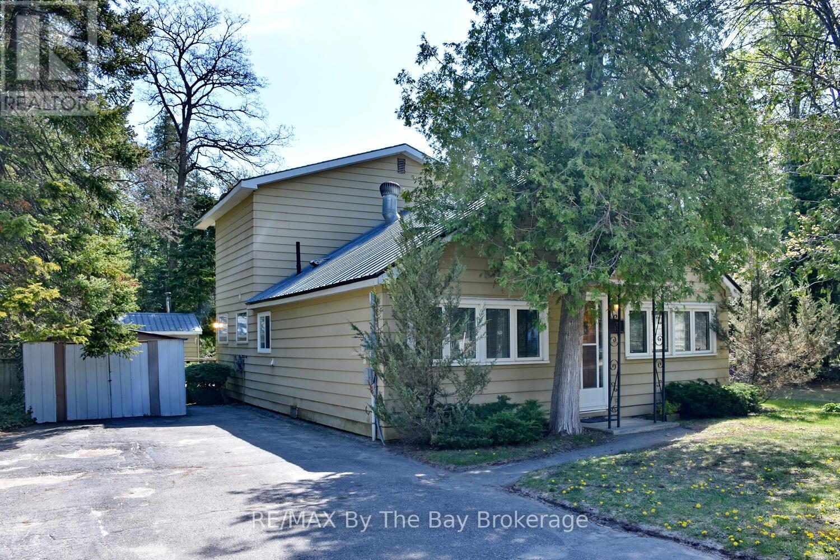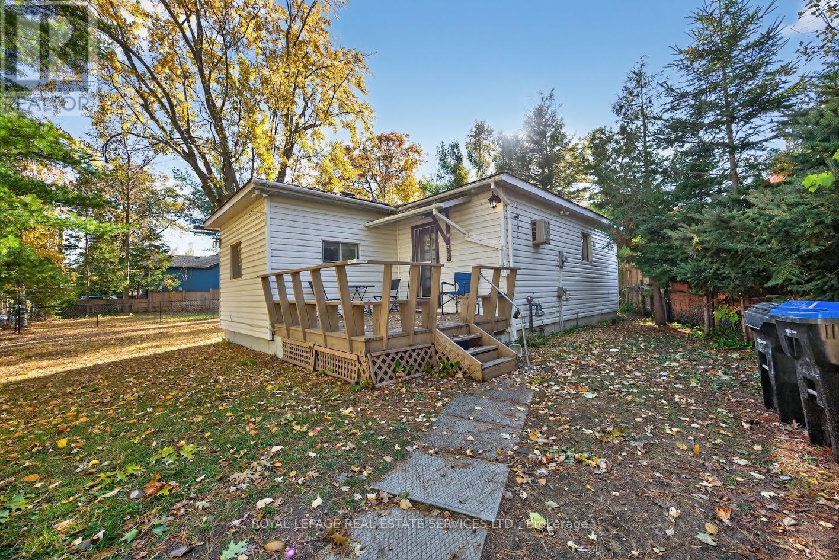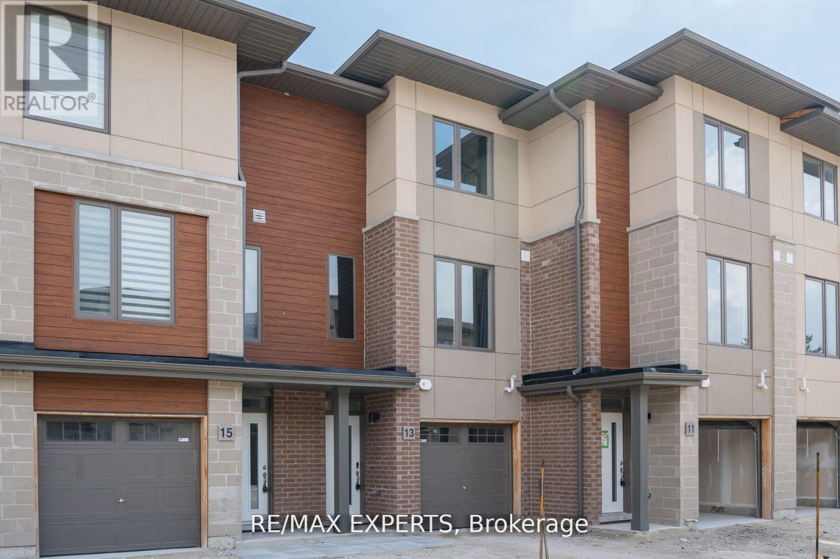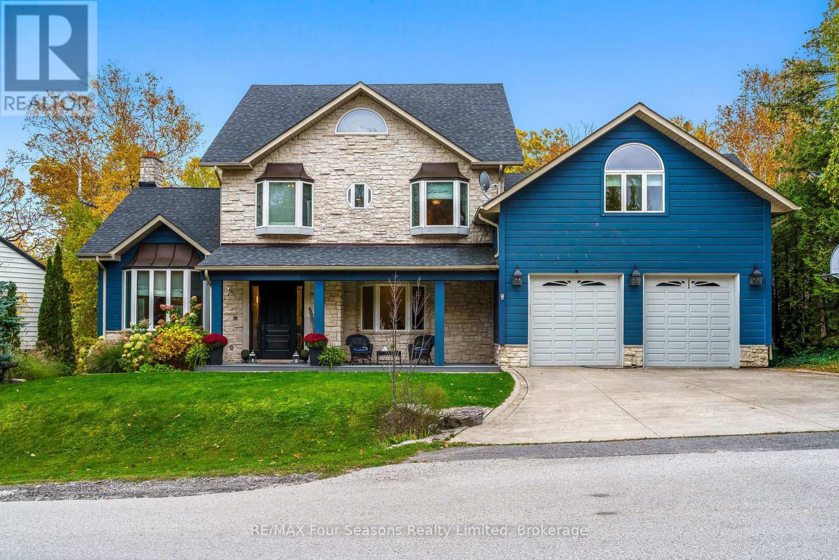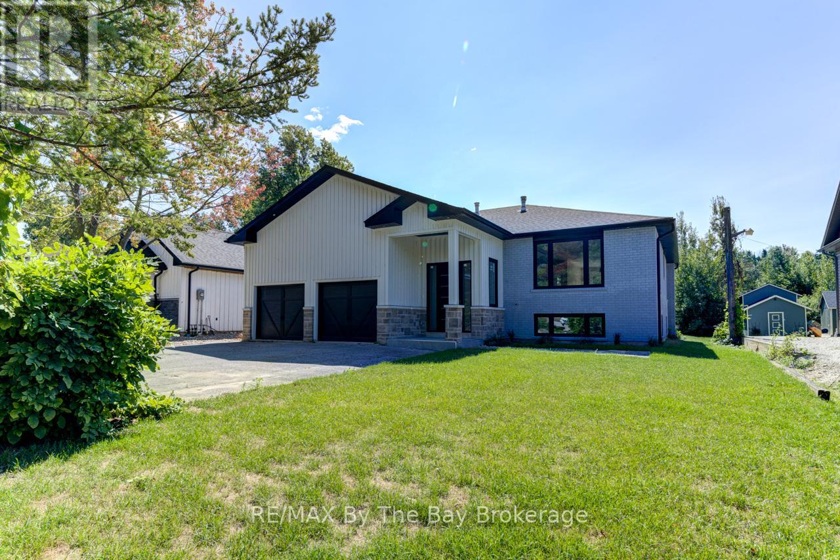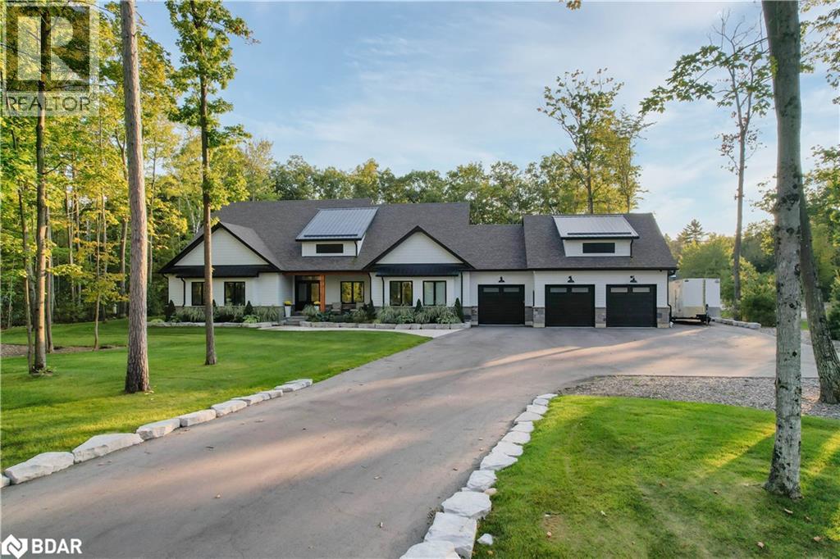- Houseful
- ON
- Collingwood
- L9Y
- 61 Broadview St
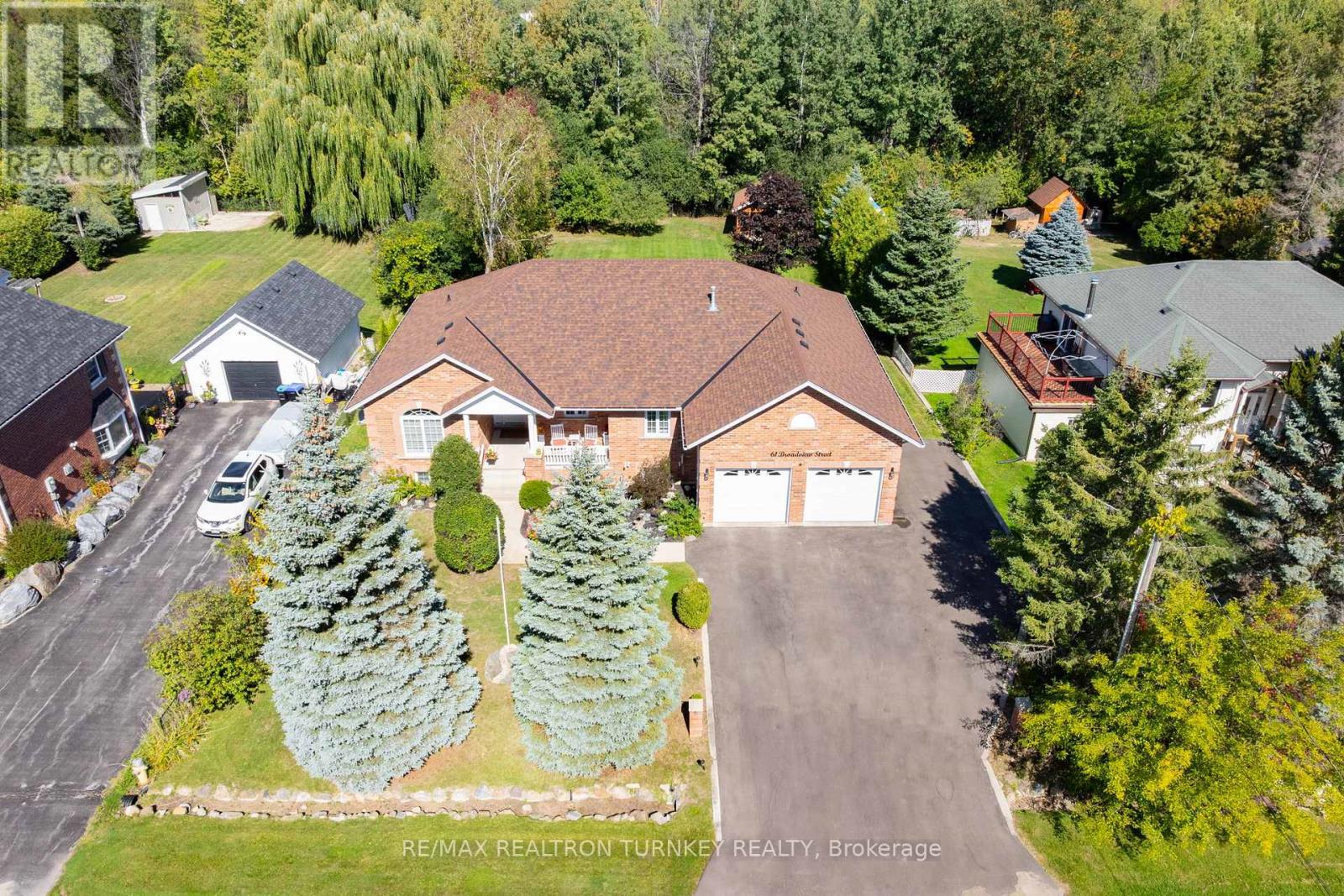
Highlights
Description
- Time on Houseful45 days
- Property typeSingle family
- StyleBungalow
- Median school Score
- Mortgage payment
Welcome to 61 Broadview Street in Collingwood! This beautifully renovated ranch-style bungalow offers approximately 4,000+ sq.ft. of total living space with 3+2 bedrooms and 3 full bathrooms. Set on a generous 0.413-acre lot, the property features a massive driveway with space for 7+ vehicles along with a double-car heated garage for added comfort and convenience. Thoughtfully upgraded throughout, this home is in meticulous condition! Bright, spacious, and truly turnkey. The kitchen has been thoughtfully designed and opens seamlessly to the living area, complemented by generously sized bedrooms and a massive primary bedroom with a 5 piece ensuite and a huge walk in closet, plus the convenience of main floor laundry. The lower level expands the living space even further with a huge open concept recreation room with 2 additional bedrooms, making it ideal for family, guests, or entertaining. Set on a quiet, peaceful dead-end street with no through traffic, you'll find yourself just a short walk to the sparkling waters of Georgian Bay and a quick drive to Blue Mountain Resort & Village, the Scandinavian Spa, Walking trails, Rail trail for snowmobiling and a variety of Golf courses across Collingwood. The property backs onto roughly 14 acres of conservation land, providing incredible privacy with no rear neighbours. Enjoy an extra large deck (freshly stained 2025) and fully fenced yard, perfect for both relaxation and entertaining. Conveniently close to downtown Collingwood, hospitals, highways, local shops, and restaurants. This serene retreat truly offers the best of both worlds, with tranquil living and all amenities within easy reach. Don't miss your chance to call 61 Broadview Street your home! (id:63267)
Home overview
- Cooling Central air conditioning
- Heat source Natural gas
- Heat type Forced air
- Sewer/ septic Septic system
- # total stories 1
- Fencing Fully fenced
- # parking spaces 9
- Has garage (y/n) Yes
- # full baths 3
- # total bathrooms 3.0
- # of above grade bedrooms 5
- Flooring Tile, carpeted, concrete, hardwood, slate, vinyl
- Has fireplace (y/n) Yes
- Subdivision Collingwood
- Lot desc Lawn sprinkler
- Lot size (acres) 0.0
- Listing # S12412028
- Property sub type Single family residence
- Status Active
- 4th bedroom 4.65m X 4.25m
Level: Basement - 5th bedroom 4.39m X 3.87m
Level: Basement - Cold room 5.15m X 3.26m
Level: Basement - Recreational room / games room 15.98m X 8.03m
Level: Basement - Utility 6.27m X 5.05m
Level: Basement - 2nd bedroom 4.02m X 3.25m
Level: Main - Dining room 7m X 3.76m
Level: Main - Laundry 2.95m X 2.77m
Level: Main - Living room 7.18m X 6.24m
Level: Main - Kitchen 4.29m X 3.85m
Level: Main - Primary bedroom 6.52m X 4.35m
Level: Main - Foyer 2.07m X 1.95m
Level: Main - 3rd bedroom 3.27m X 3.11m
Level: Main
- Listing source url Https://www.realtor.ca/real-estate/28881203/61-broadview-street-collingwood-collingwood
- Listing type identifier Idx

$-3,440
/ Month

