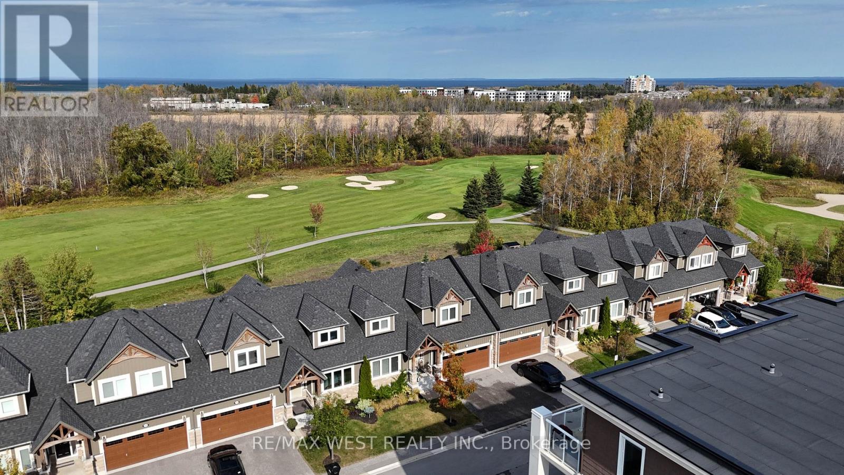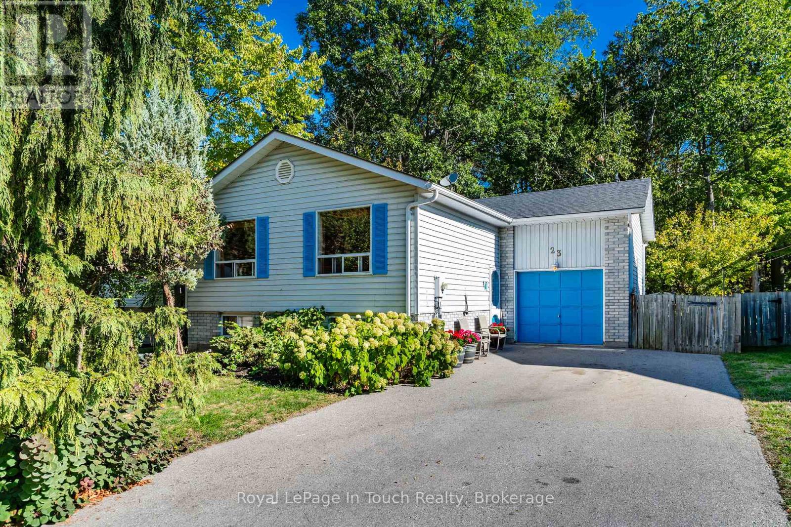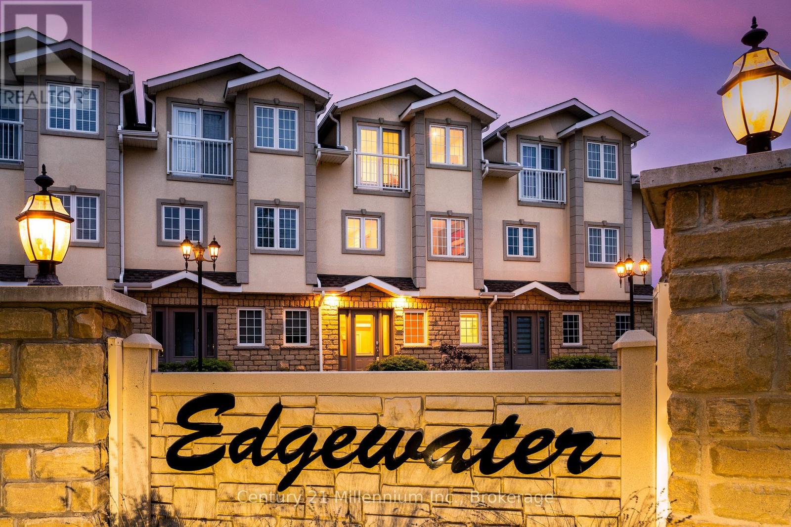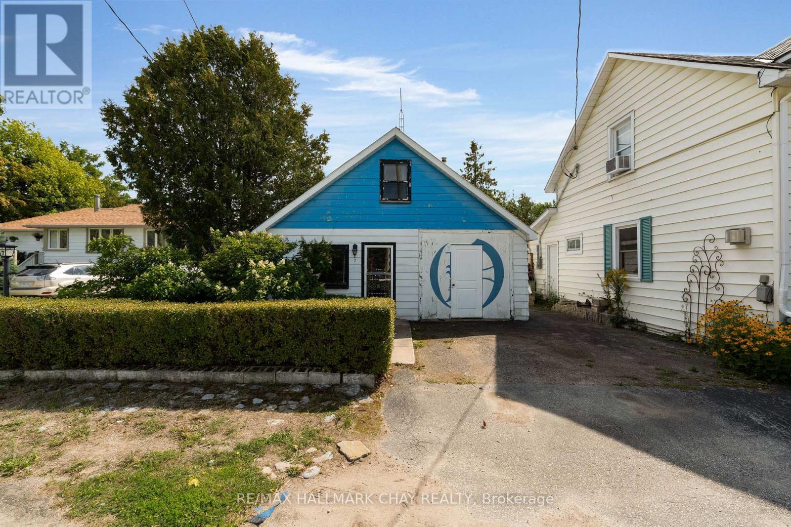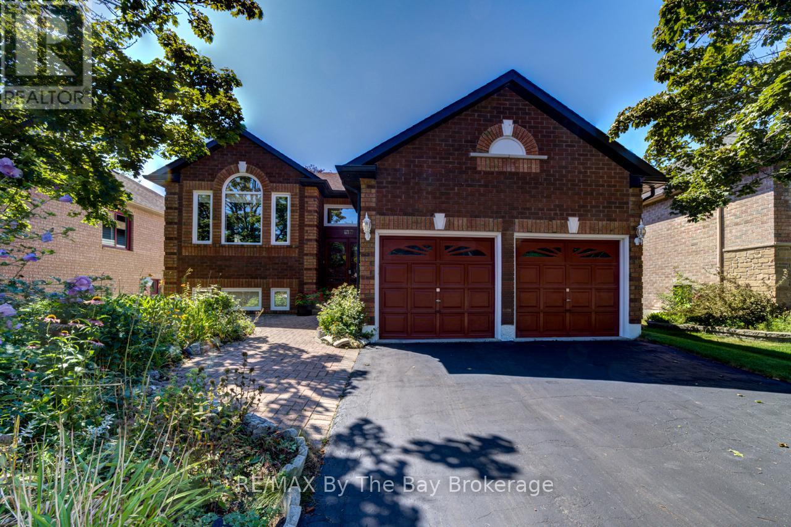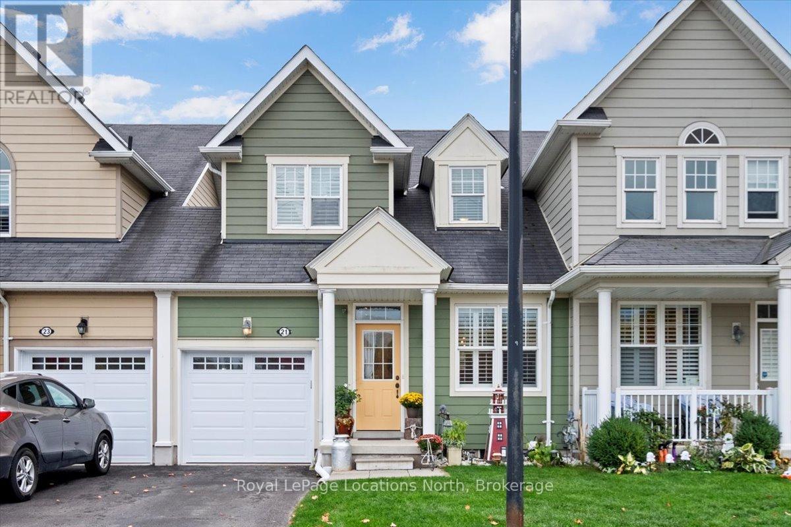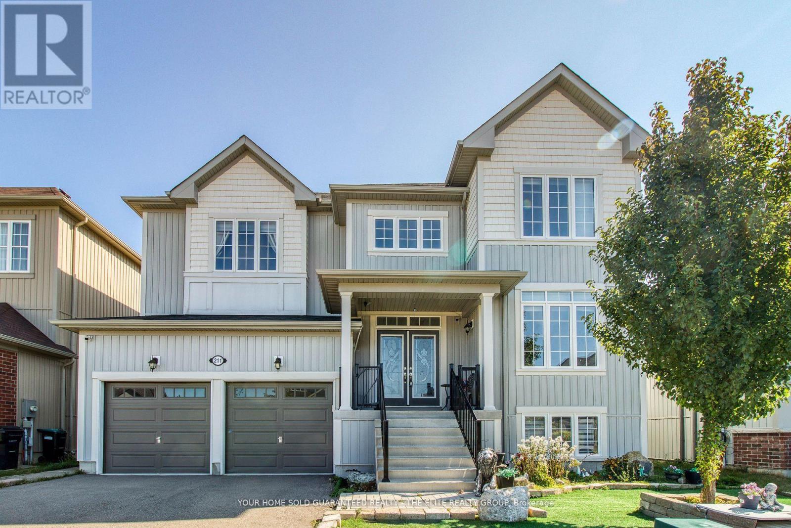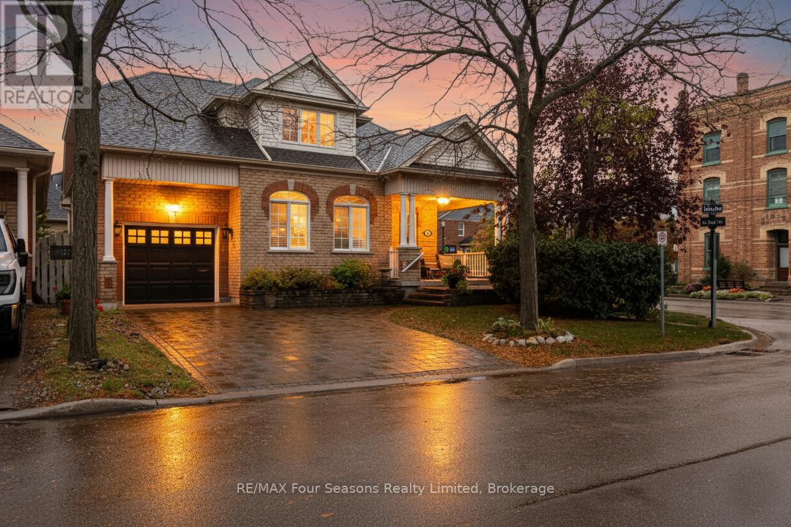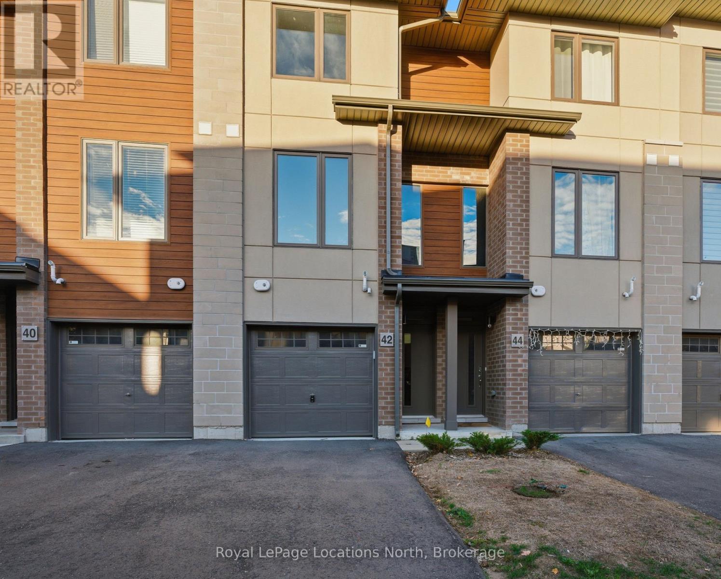- Houseful
- ON
- Collingwood
- L9Y
- 64 Birch St
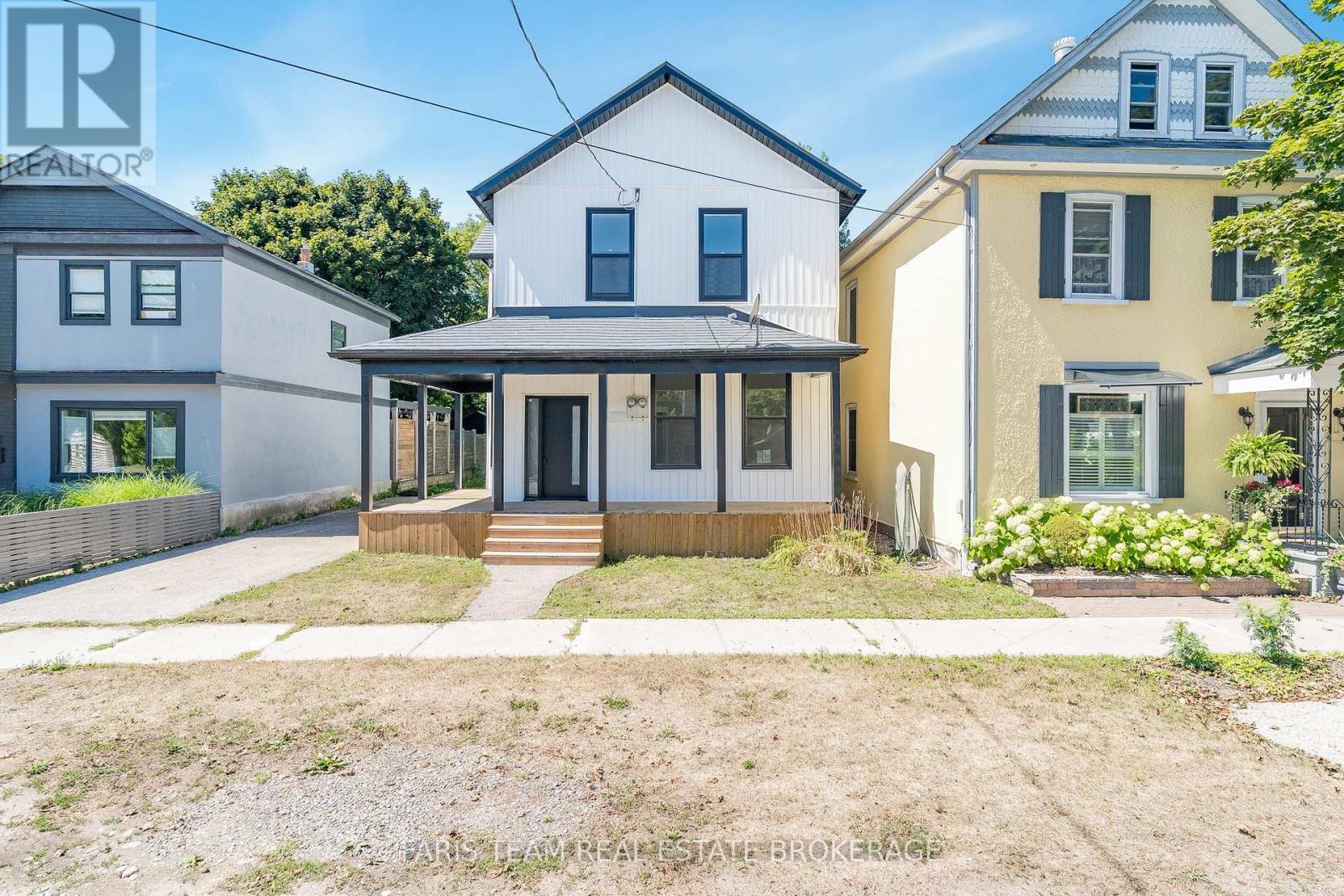
Highlights
Description
- Time on Houseful14 days
- Property typeSingle family
- Median school Score
- Mortgage payment
Top 5 Reasons You Will Love This Home: 1) Discover this beautifully updated four bedroom century home, perfectly situated on one of Collingwood's charming treed streets 2) Step inside to soaring ceilings and an inviting, airy atmosphere, enhanced by engineered hardwood floors, fresh neutral paint, sleek modern doors with bold black hardware, and recessed lighting throughout 3) The brand-new kitchen showcases stylish cabinetry, while the bathrooms impress with walk-in showers wrapped in stunning oversized porcelain tiles from floor to ceiling 4) Outside, enjoy a spacious backyard with partial fencing, a refinished wraparound deck, new white vinyl siding, and a striking black front door framed by updated black windows and fascia for a sleek, contemporary edge 5) Relish the tranquility of beautiful Birch Street while being just a short stroll from Collingwood's historic downtown shops and entertainment, and only minutes away from the breathtaking sunsets over Georgian Bay. 1,553 above grade sq.ft. *Please note some images have been virtually staged to show the potential of the home. (id:63267)
Home overview
- Heat source Natural gas
- Heat type Other
- Sewer/ septic Sanitary sewer
- # total stories 2
- Fencing Partially fenced
- # parking spaces 2
- # full baths 2
- # total bathrooms 2.0
- # of above grade bedrooms 4
- Flooring Hardwood
- Subdivision Collingwood
- Directions 2193095
- Lot size (acres) 0.0
- Listing # S12447859
- Property sub type Single family residence
- Status Active
- Bedroom 4.13m X 3.23m
Level: 2nd - Primary bedroom 3.65m X 3.26m
Level: 2nd - Bedroom 4.51m X 3.52m
Level: 2nd - Living room 4.27m X 4.13m
Level: Main - Kitchen 3.72m X 3.33m
Level: Main - Bedroom 3.54m X 2.85m
Level: Main - Dining room 4.77m X 3.53m
Level: Main
- Listing source url Https://www.realtor.ca/real-estate/28957849/64-birch-street-collingwood-collingwood
- Listing type identifier Idx

$-1,864
/ Month




