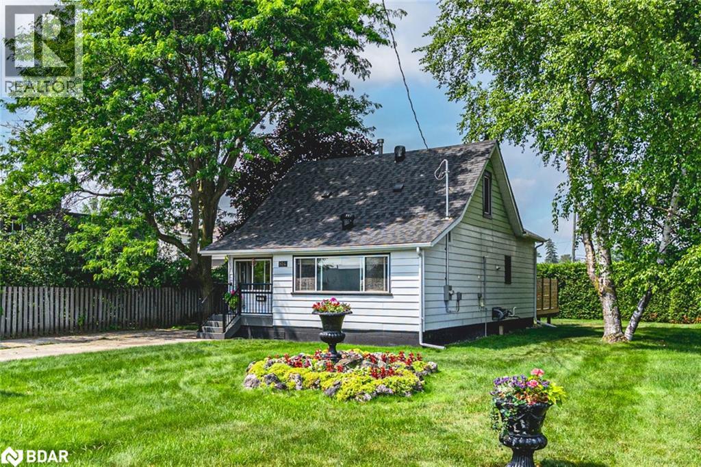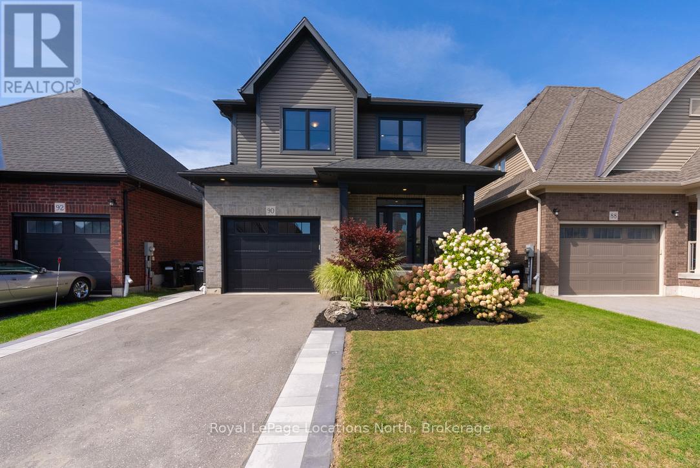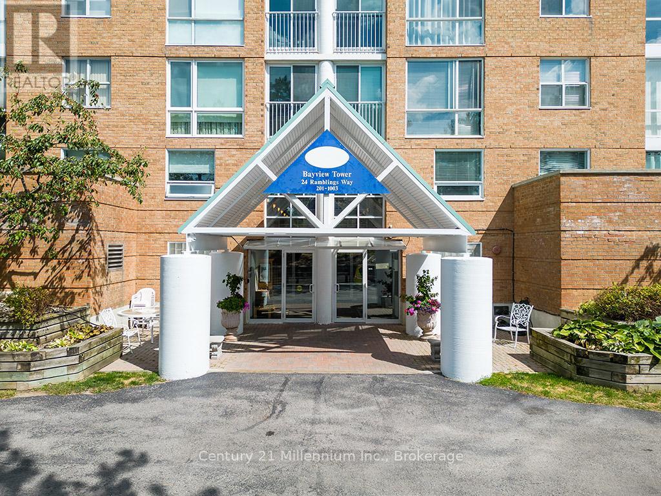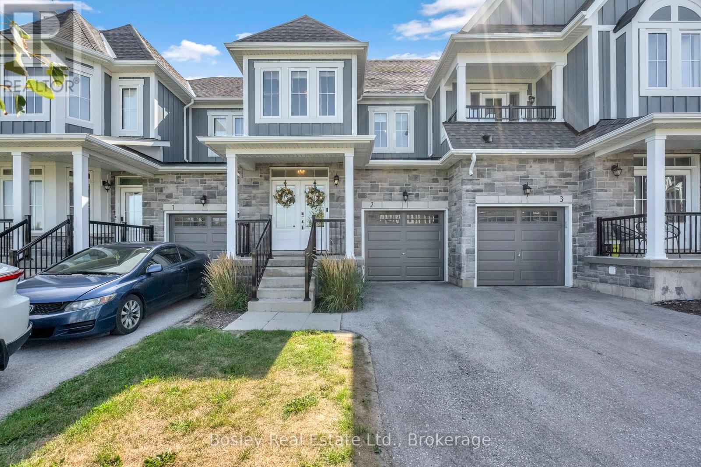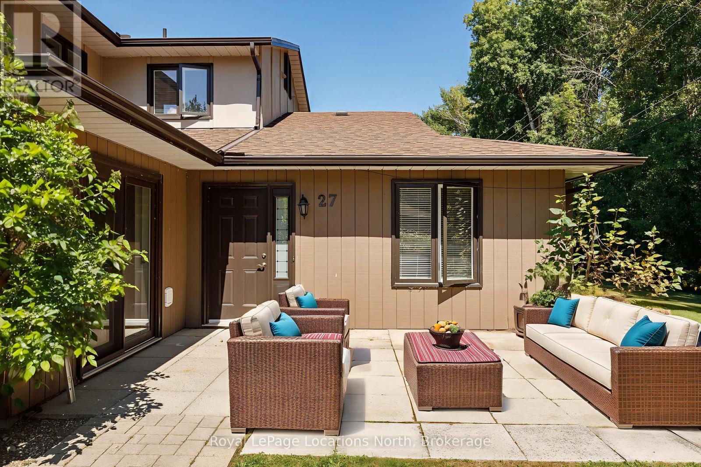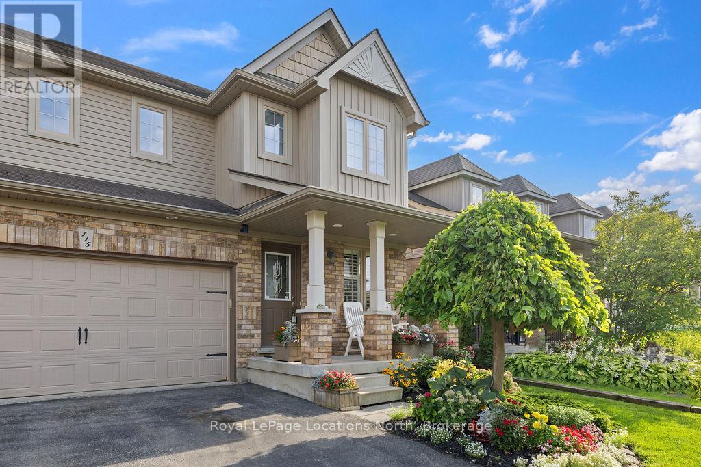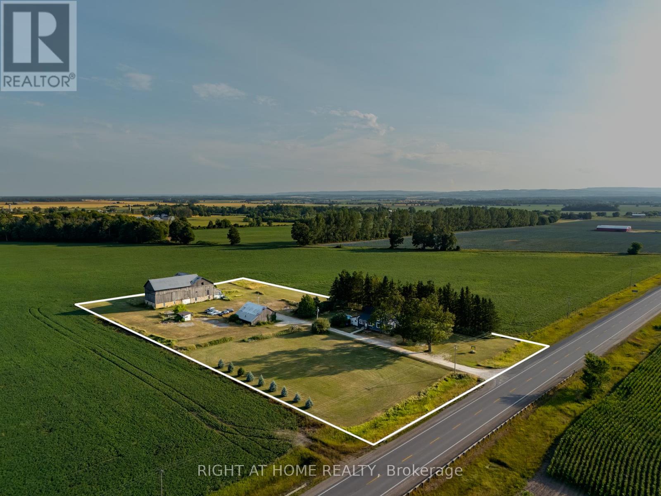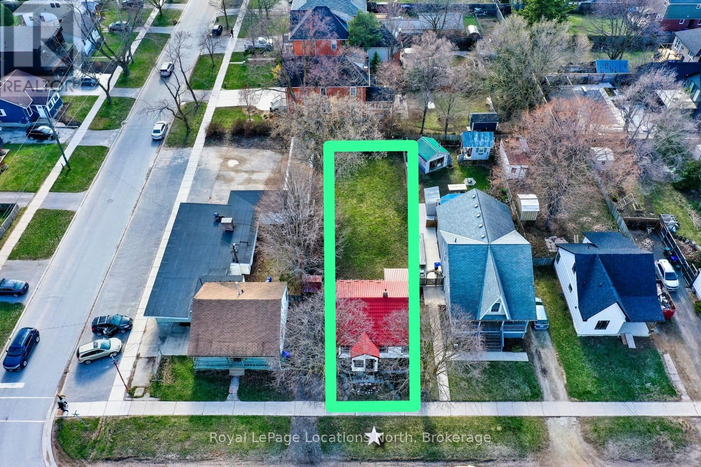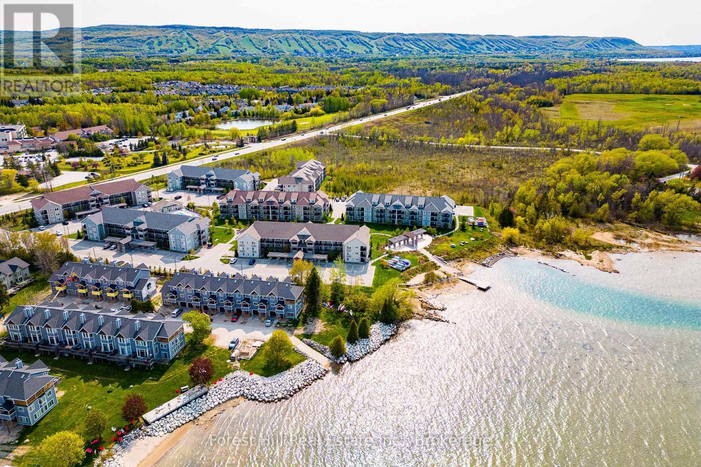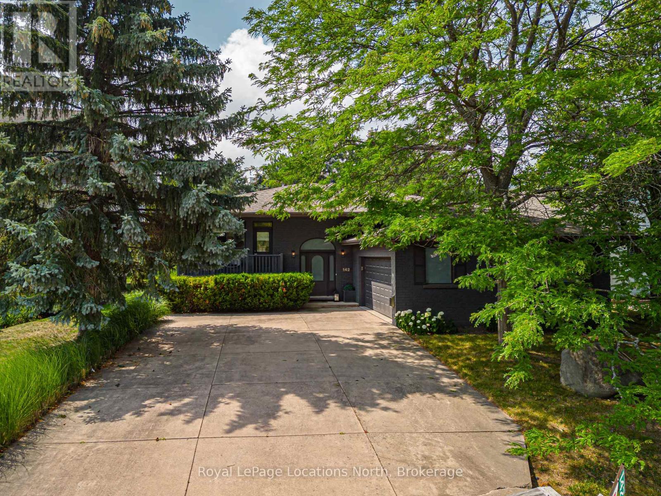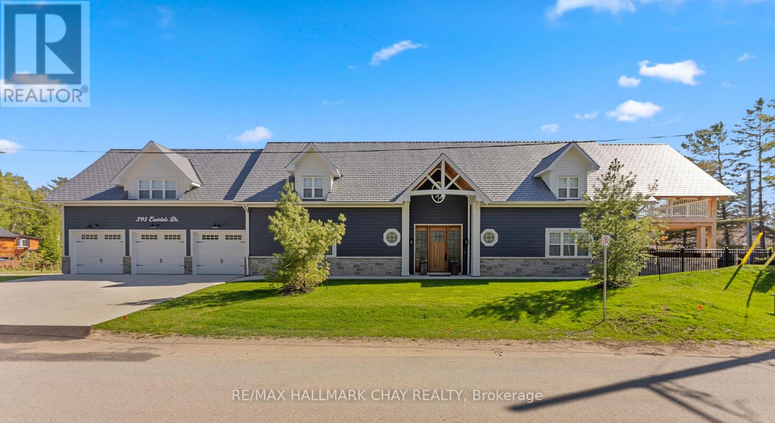- Houseful
- ON
- Collingwood
- L9Y
- 64 Marina Cres
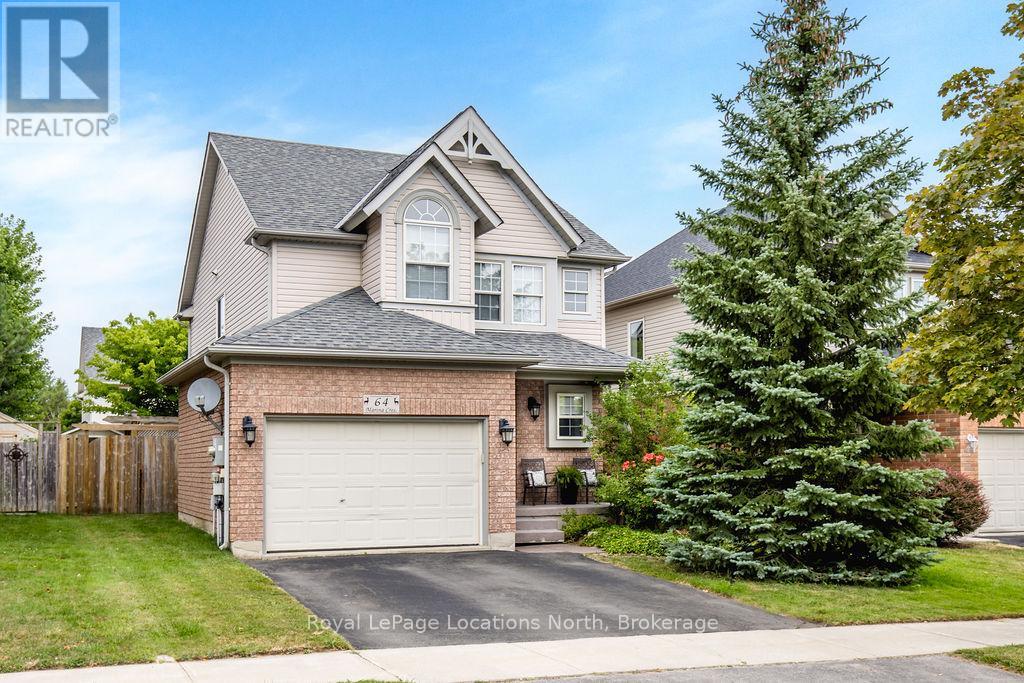
Highlights
Description
- Time on Housefulnew 31 hours
- Property typeSingle family
- Median school Score
- Mortgage payment
Welcome to Georgian Meadows - one of Collingwood's most desirable family neighbourhoods. Designed for community living, you'll find safe, walkable streets with sidewalks where kids can ride bikes and play, and families can stroll together. Parks and trails weave through the area, creating easy connections and encouraging an active outdoor lifestyle. Its the kind of neighbourhood where neighbours know each other, kids and parents chat while they wait for the school bus, and a true sense of community thrives. All this, while being just minutes from downtown shops, sports fields, Georgian Bay, ski hills and trails providing your family with the four-season lifestyle Collingwood is known for. This updated, bright and inviting, affordable 3-Bed, 2.5-Bath home features an open concept floor plan, with a walk-out to a composite deck and beautifully landscaped and fenced yard, complete with vegetable garden and shed, plus convenient inside entry from the garage. You'll find three good sized bedrooms, including a spacious primary bedroom with cathedral ceiling and space for an office nook, convenient laundry plus a 4-piece bath with ensuite privilege on the 2nd floor. The lower level was redone in 2020/2021 with a new 3-piece bath and features a cozy gas fireplace in the spacious rec room, with plenty of room for the kids to play. This is a fantastic deal in a highly coveted neighourhood you don't want to miss! (id:63267)
Home overview
- Cooling Central air conditioning
- Heat source Natural gas
- Heat type Forced air
- Sewer/ septic Sanitary sewer
- # total stories 2
- # parking spaces 3
- Has garage (y/n) Yes
- # full baths 2
- # half baths 1
- # total bathrooms 3.0
- # of above grade bedrooms 3
- Has fireplace (y/n) Yes
- Subdivision Collingwood
- Lot size (acres) 0.0
- Listing # S12379787
- Property sub type Single family residence
- Status Active
- 2nd bedroom 4.46m X 3.24m
Level: 2nd - Laundry 2.26m X 2.2m
Level: 2nd - Primary bedroom 4.85m X 5.35m
Level: 2nd - 3rd bedroom 3.75m X 3.25m
Level: 2nd - Cold room 1.35m X 3.13m
Level: Lower - Recreational room / games room 10.69m X 6.15m
Level: Lower - Utility 1.99m X 1.77m
Level: Lower - Living room 3.81m X 6.35m
Level: Main - Dining room 2.94m X 3.14m
Level: Main - Kitchen 3.62m X 3.21m
Level: Main - Foyer 4.12m X 2m
Level: Main
- Listing source url Https://www.realtor.ca/real-estate/28811399/64-marina-crescent-collingwood-collingwood
- Listing type identifier Idx

$-2,131
/ Month

