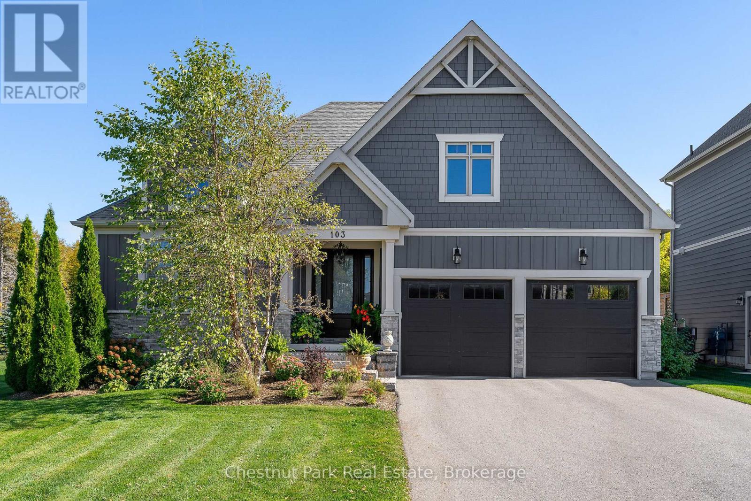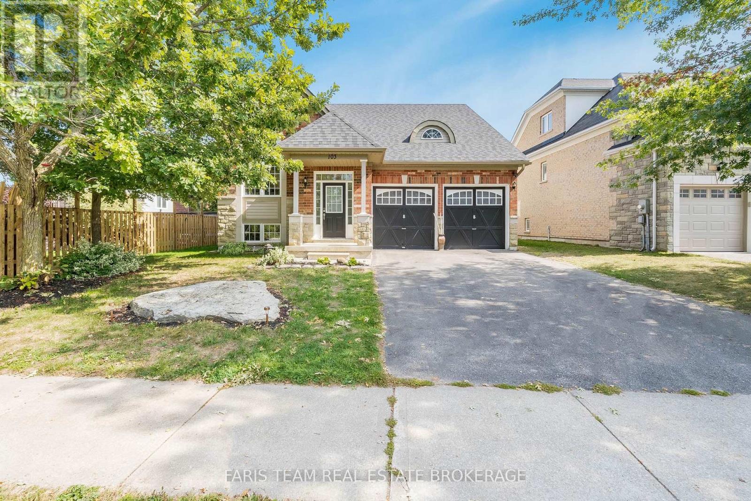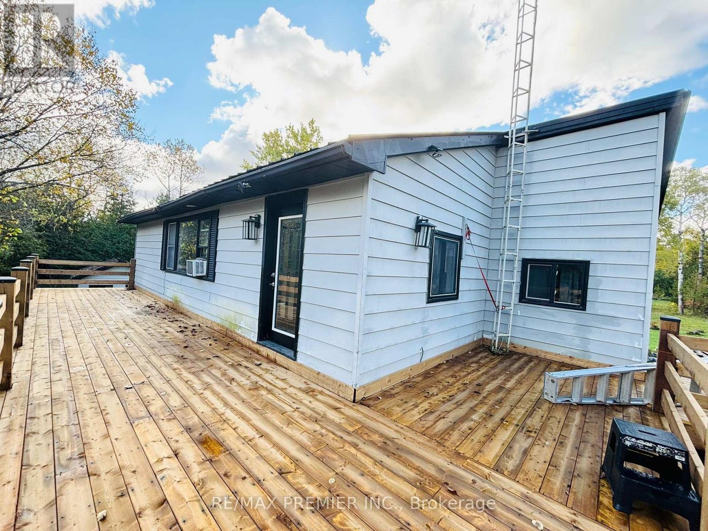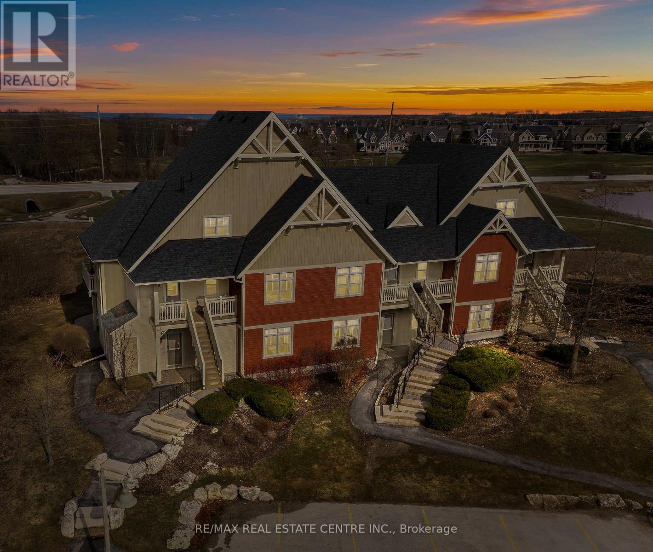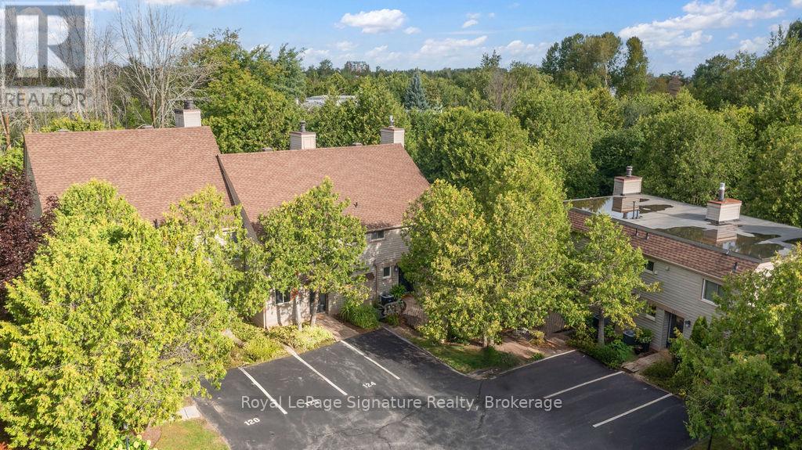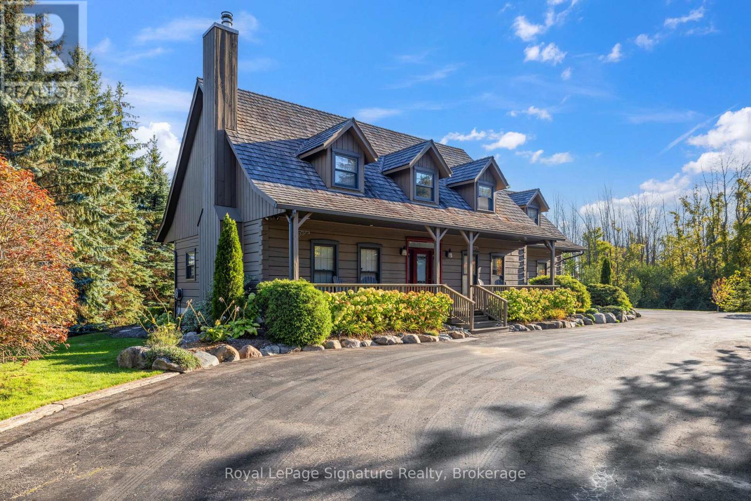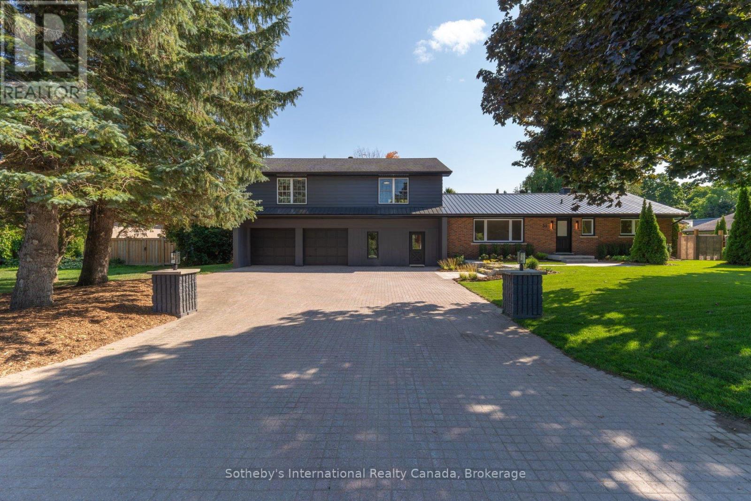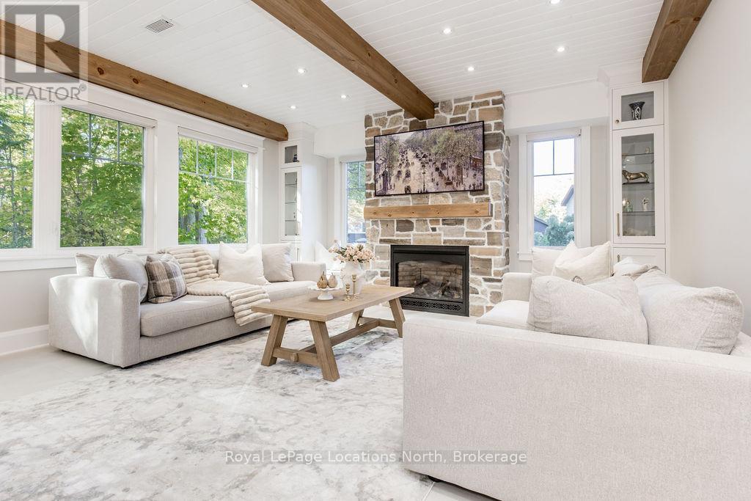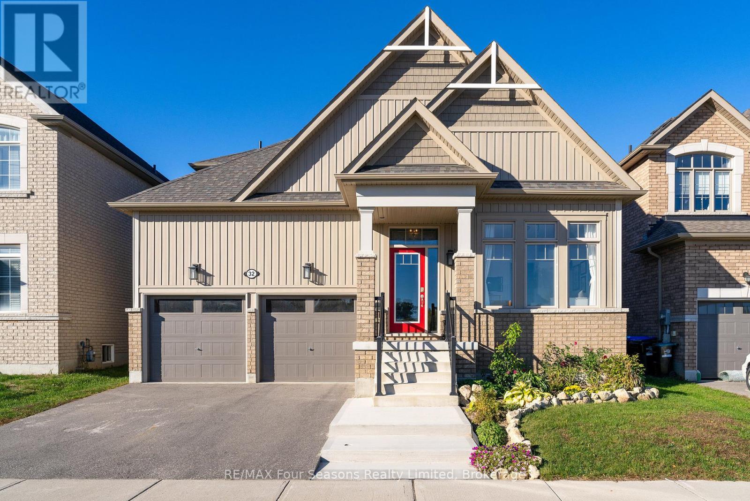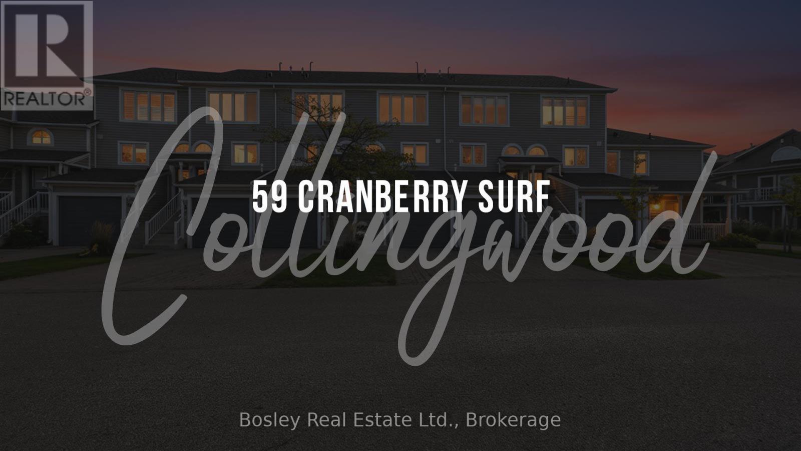- Houseful
- ON
- Collingwood
- L9Y
- 647 Oak St
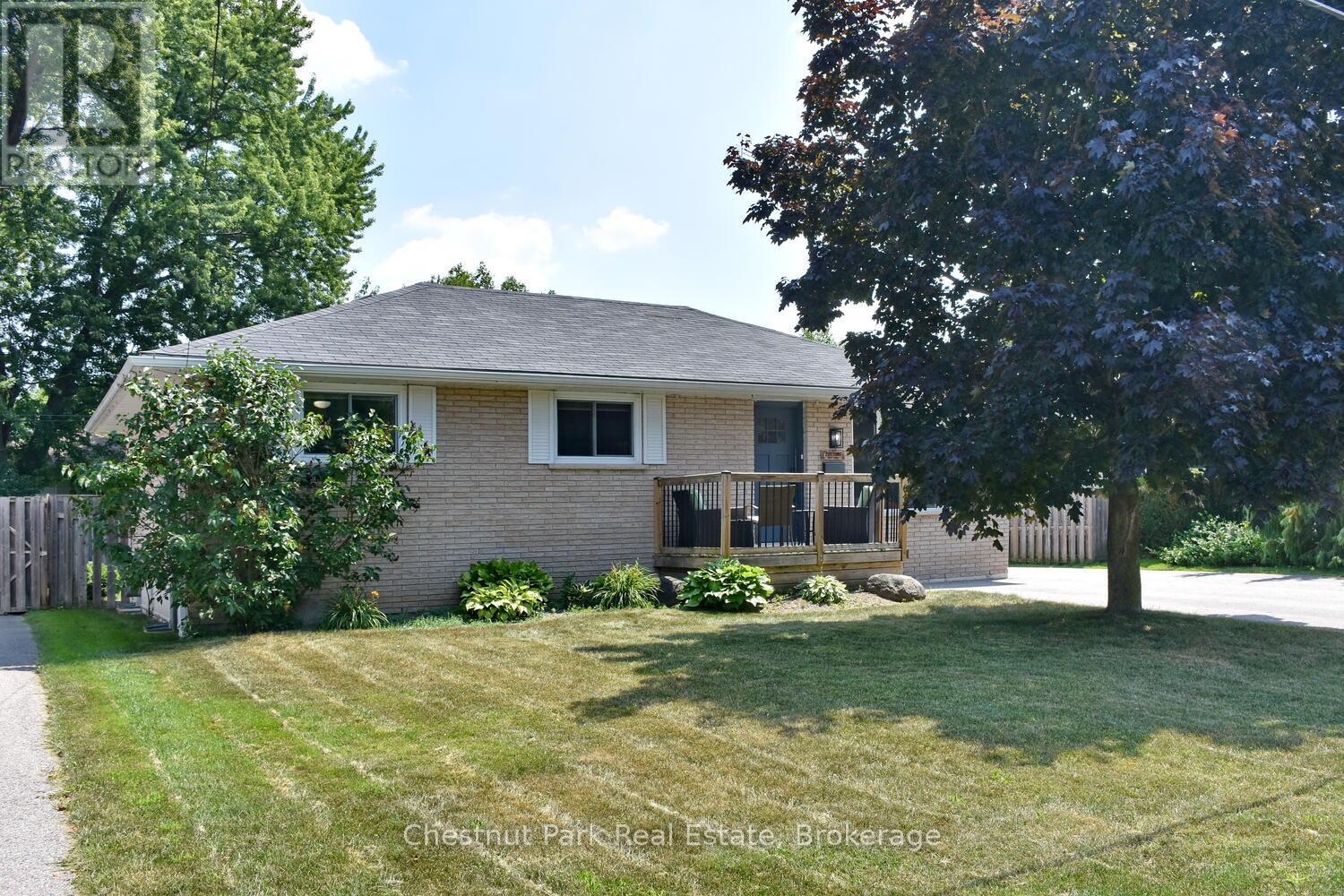
Highlights
Description
- Time on Houseful95 days
- Property typeSingle family
- StyleRaised bungalow
- Median school Score
- Mortgage payment
RAISED BUNGALOW- ALL BRICK-IN LAW POTENTIAL- This home has 2 kitchen areas, 2 laundry areas, and a fully fenced yard with a detached garage. The main floor features a contemporary living space with an open living/dining and kitchen area, as well as three bedrooms, a 4-piece bathroom, and laundry facilities. Recessed lighting and hardwood floors complete this level. The Lower Level is also an open plan complete with a recreation room, full bath, Kitchen, laundry facilities, and 2 bedrooms. Plenty of room in the fully fenced yard, excellent space for family, friends, and pets. Close to great schools, trails, and all that this four-season recreational area has to offer. All windows at the front of the house have been recently replaced. The lower-level washer/dryer and upstairs dishwasher were installed new this year. (id:63267)
Home overview
- Cooling Central air conditioning
- Heat source Natural gas
- Heat type Forced air
- Sewer/ septic Sanitary sewer
- # total stories 1
- # parking spaces 7
- Has garage (y/n) Yes
- # full baths 2
- # total bathrooms 2.0
- # of above grade bedrooms 5
- Flooring Hardwood, carpeted
- Subdivision Collingwood
- Lot size (acres) 0.0
- Listing # S12293746
- Property sub type Single family residence
- Status Active
- 4th bedroom 3.07m X 3.45m
Level: Lower - 5th bedroom 3.02m X 3.58m
Level: Lower - Laundry 4.23m X 3.63m
Level: Lower - Kitchen 3.27m X 3.66m
Level: Lower - Kitchen 3.12m X 5.33m
Level: Main - Foyer 4.24m X 1.88m
Level: Main - Living room 4.73m X 4.88m
Level: Main - Primary bedroom 3.28m X 4.75m
Level: Main - 2nd bedroom 3.28m X 3.29m
Level: Main - 3rd bedroom 3.28m X 2.85m
Level: Main
- Listing source url Https://www.realtor.ca/real-estate/28624303/647-oak-street-collingwood-collingwood
- Listing type identifier Idx

$-1,864
/ Month



