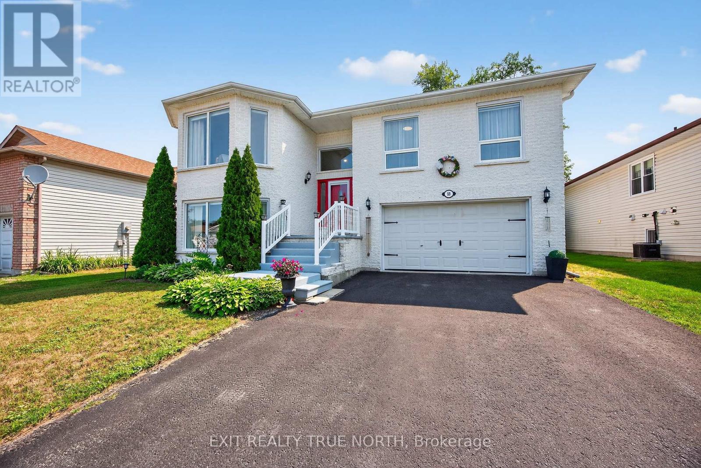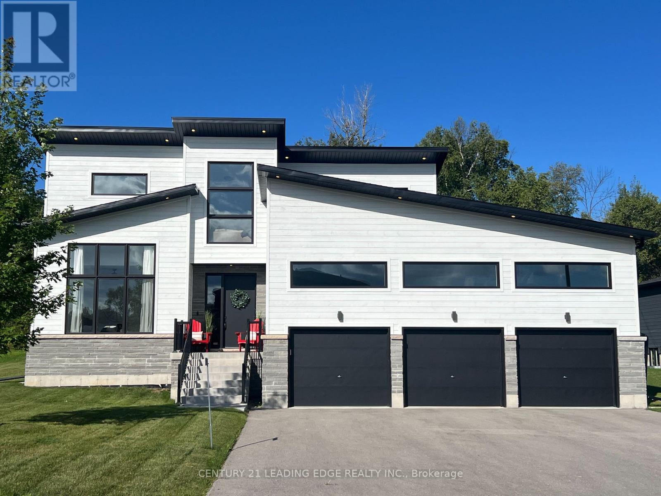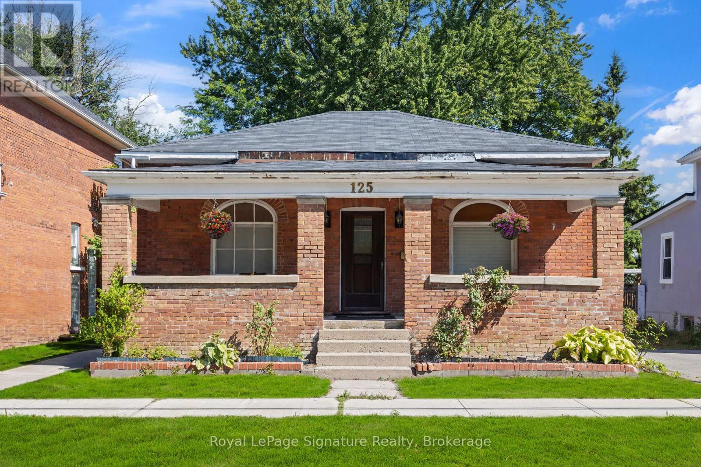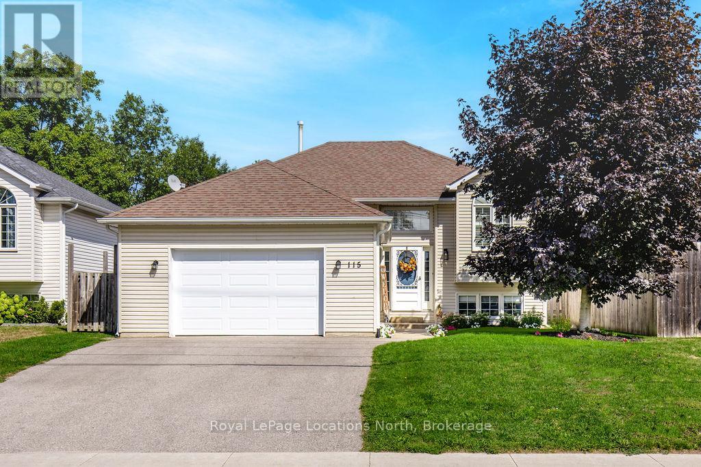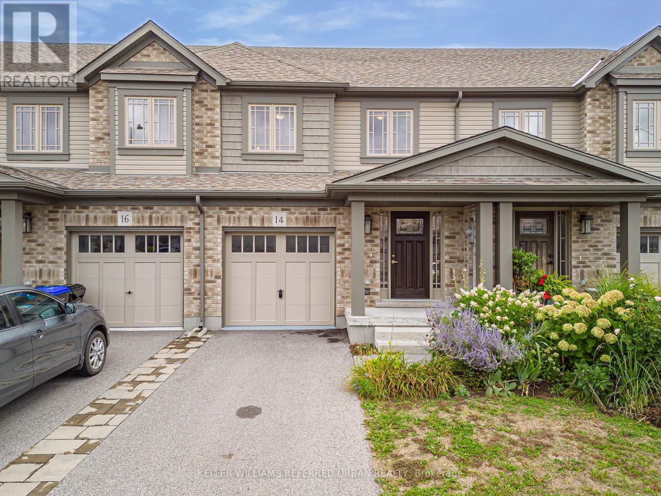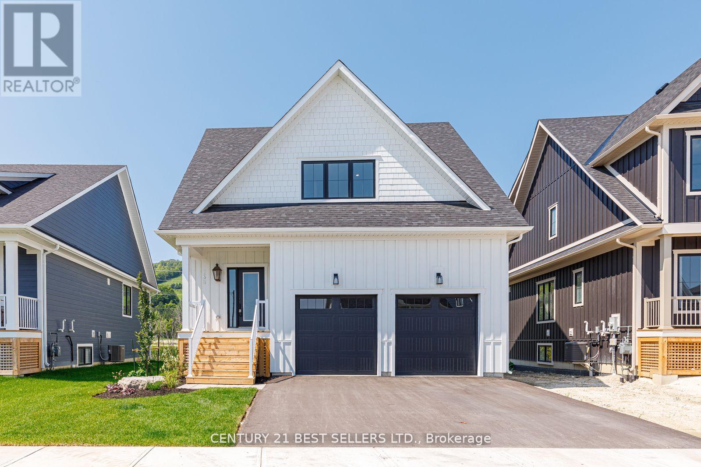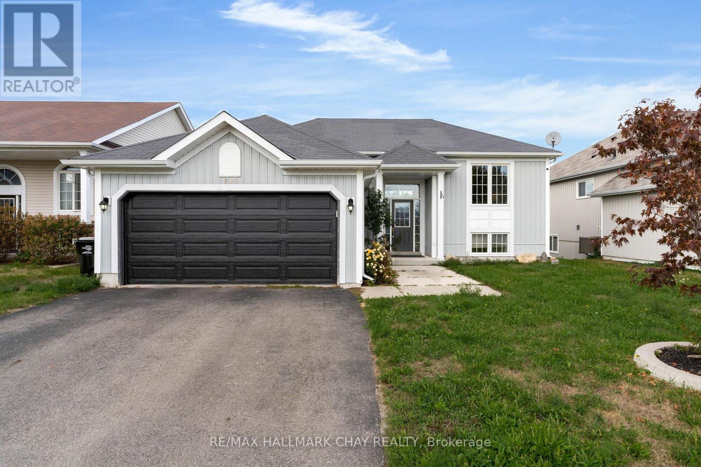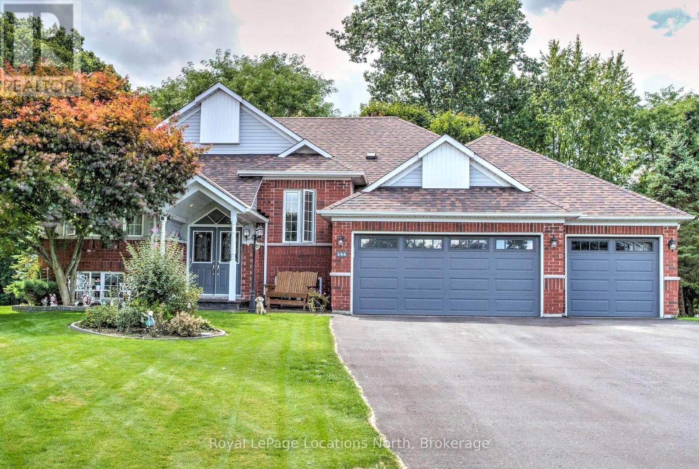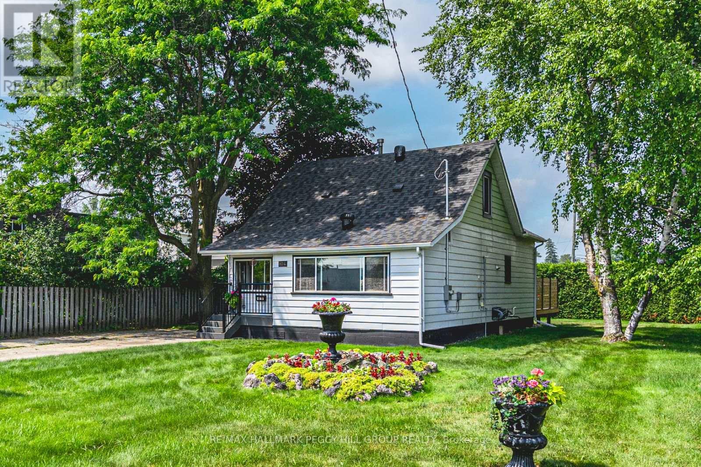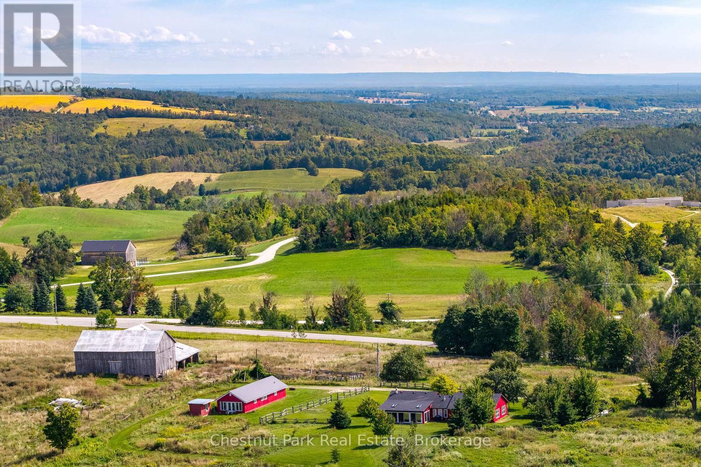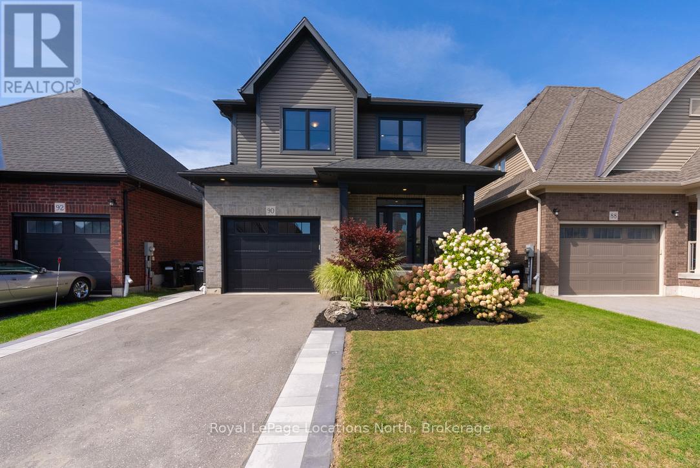- Houseful
- ON
- Collingwood
- L9Y
- 67 Gibbard Cres
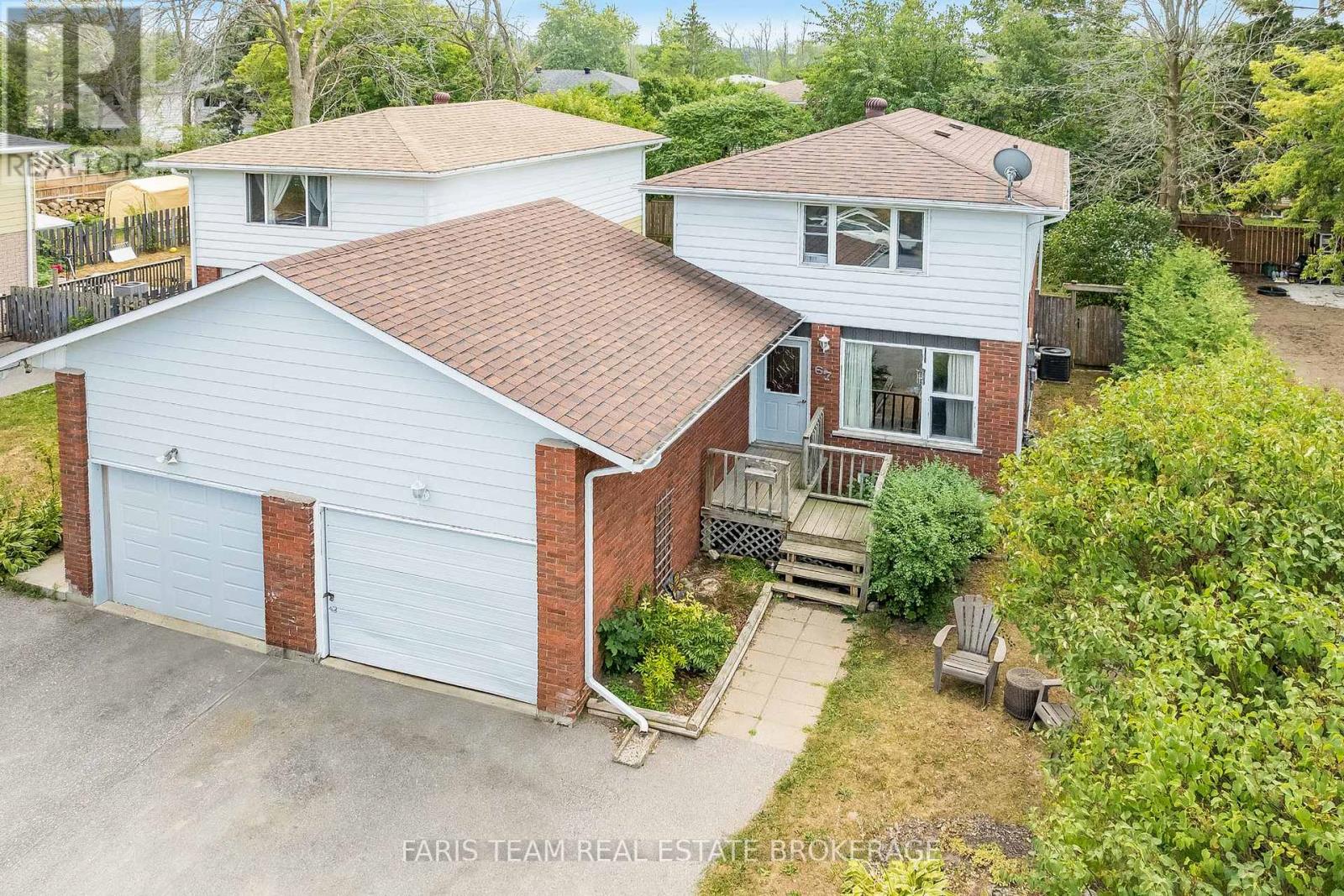
Highlights
Description
- Time on Houseful17 days
- Property typeSingle family
- Median school Score
- Mortgage payment
Top 5 Reasons You Will Love This Home: 1) Fantastic opportunity to enter the market with this three-bedroom home, an ideal choice for small families, first-time buyers, or savvy investors seeking a property in a family-friendly neighbourhood 2) Enjoy entertaining or relaxing outdoors with a fully fenced backyard surrounded by mature trees, and the added benefit of a garage and a 4-car driveway to accommodate all your vehicles and guests 3) With three bedrooms, a partially finished basement for extra storage and a functional main level layout with French doors opening to the backyard, this home provides the opportunity to personalize your space 4) Located in a quiet, family-friendly neighbourhood, you're just minutes from excellent schools, shopping, entertainment and the stunning beaches of Georgian Bay, giving you the perfect balance of serenity and convenience 5) Take advantage of a seamless transition into your new home with quick possession available, so you can start enjoying your new home without delay. 1,207 above grade sq.ft. plus a partially finished basement. Visit our website for more detailed information. *Please note some images have been virtually staged to show the potential of the home. (id:63267)
Home overview
- Cooling Central air conditioning
- Heat source Natural gas
- Heat type Forced air
- Sewer/ septic Sanitary sewer
- # total stories 2
- Fencing Fully fenced
- # parking spaces 5
- Has garage (y/n) Yes
- # full baths 1
- # half baths 1
- # total bathrooms 2.0
- # of above grade bedrooms 3
- Flooring Ceramic, hardwood, laminate
- Subdivision Collingwood
- Directions 2193095
- Lot size (acres) 0.0
- Listing # S12353378
- Property sub type Single family residence
- Status Active
- Bedroom 3.89m X 2.58m
Level: 2nd - Primary bedroom 4.38m X 4.27m
Level: 2nd - Bedroom 3.89m X 2.39m
Level: 2nd - Recreational room / games room 4.02m X 3.69m
Level: Basement - Kitchen 2.79m X 2.44m
Level: Main - Dining room 3.19m X 3.08m
Level: Main - Living room 4.95m X 3.93m
Level: Main
- Listing source url Https://www.realtor.ca/real-estate/28752506/67-gibbard-crescent-collingwood-collingwood
- Listing type identifier Idx

$-1,331
/ Month

