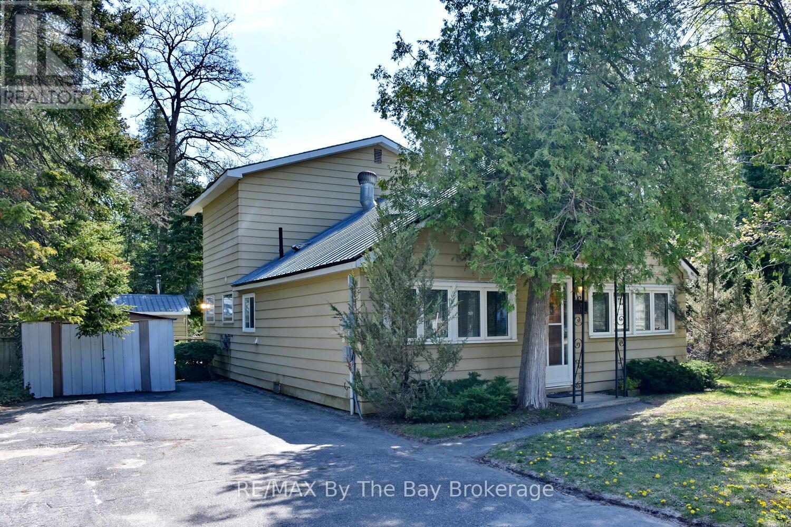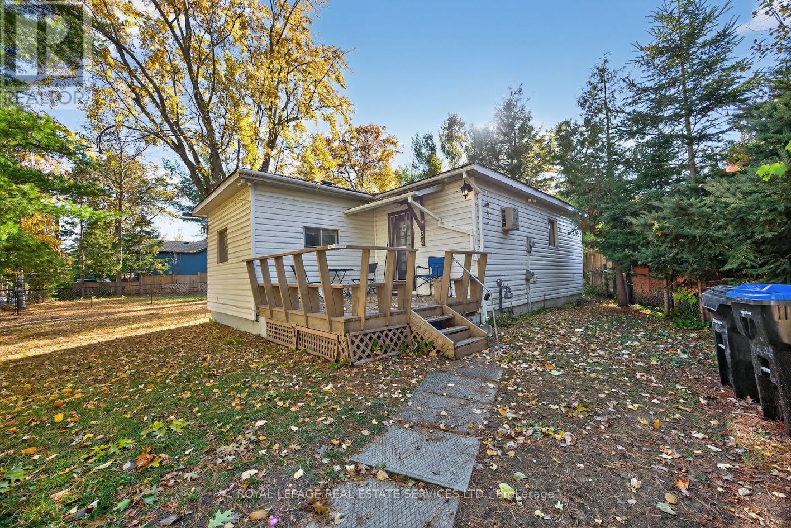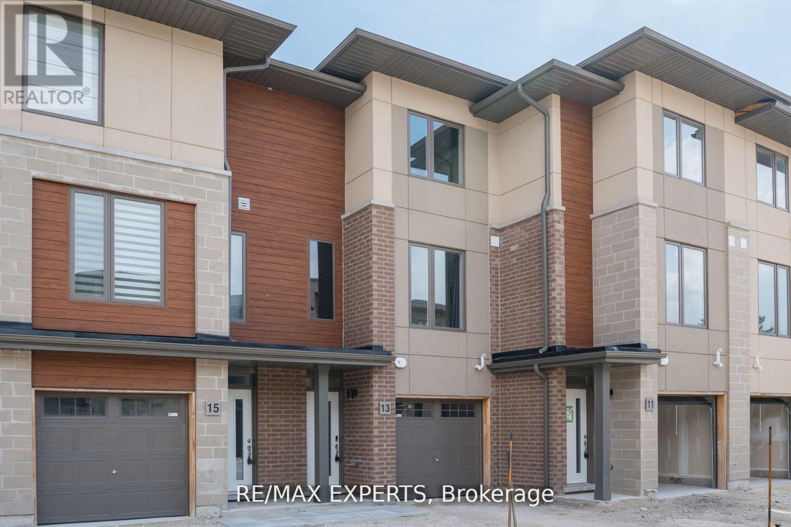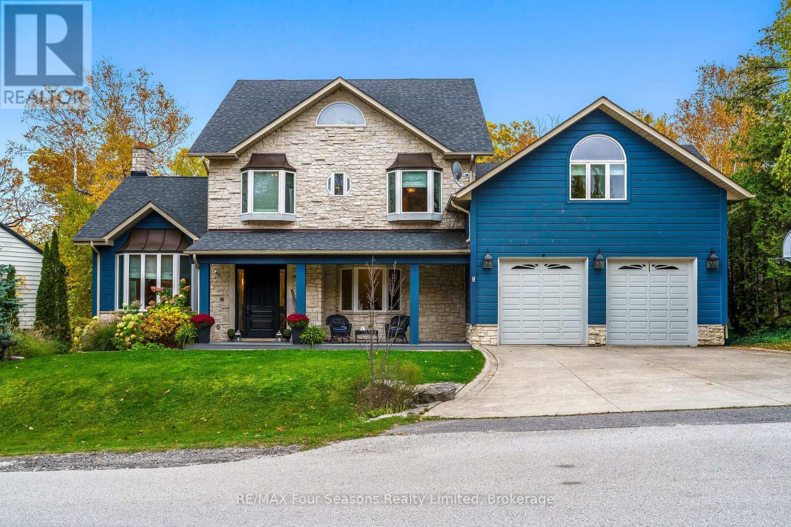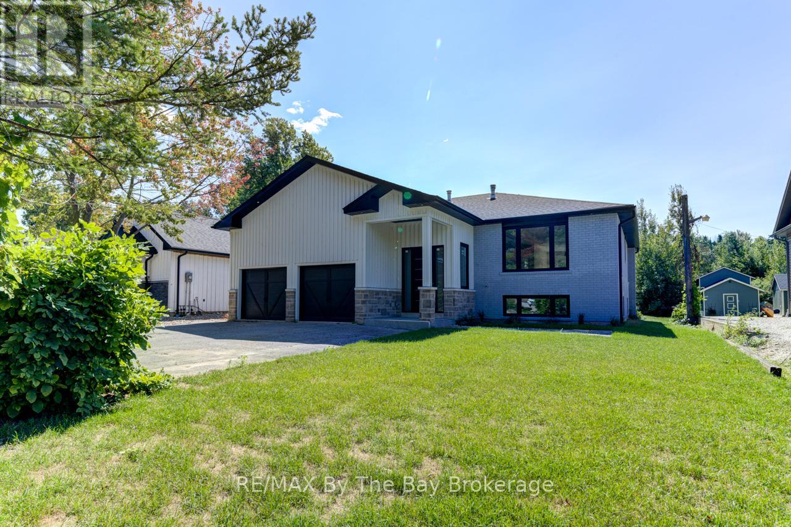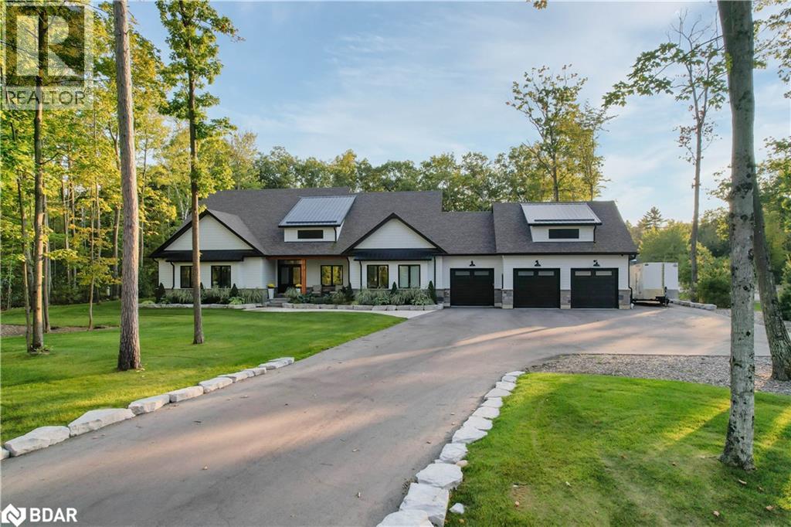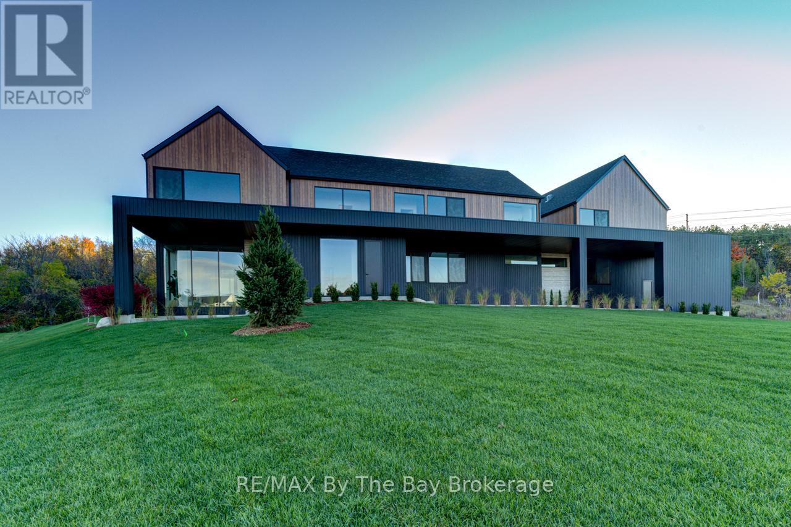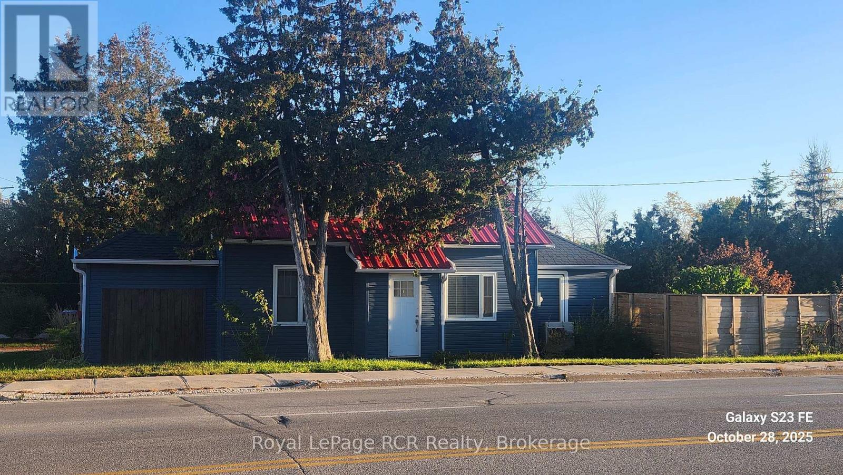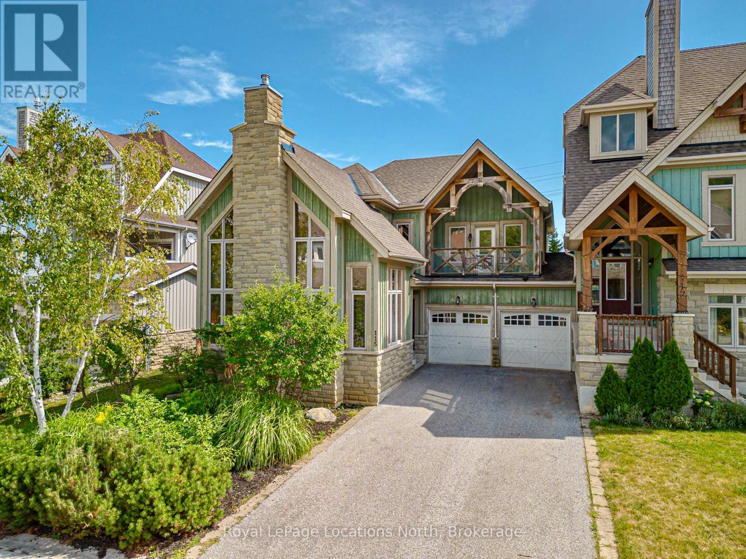- Houseful
- ON
- Collingwood
- L9Y
- 6920 Poplar Side Rd
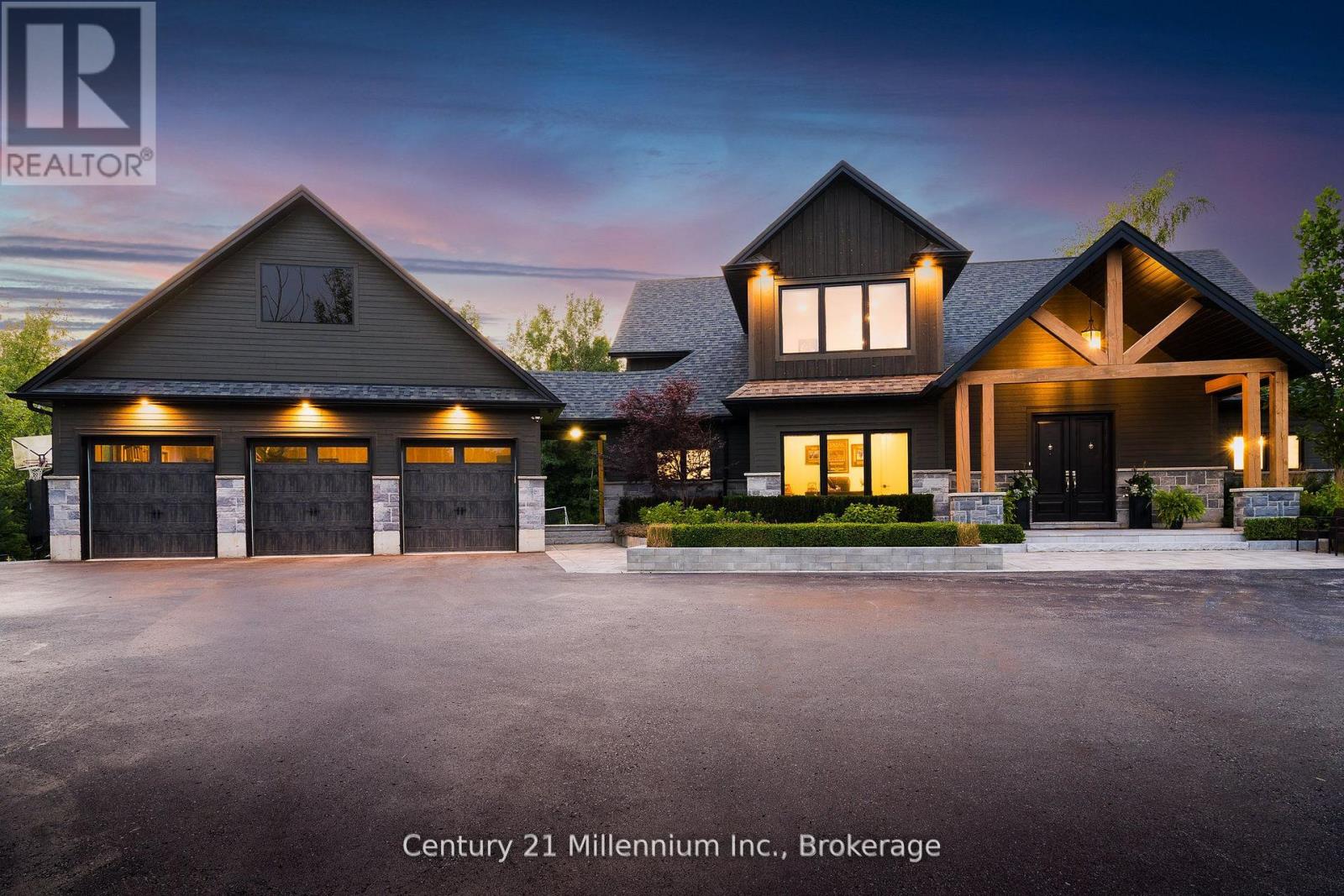
Highlights
Description
- Time on Housefulnew 2 days
- Property typeSingle family
- Median school Score
- Mortgage payment
Welcome to 6920 Poplar Side Road, a stunning custom-built estate on nearly 1.8 acres in Collingwood. Offering 3460 sqft above grade plus an unfinished basement, this 4-bed, 4-bath home delivers refined design, high-end finishes, and spacious living just minutes from downtown, Blue Mountain, Georgian Bay, golf, and trails. Walk to the Georgian Bay. A long private drive leads to a beautifully landscaped exterior with extensive stonework, gardens, and a 3-car garage. Inside, the open-concept main floor features heated hardwood and ceramic floors, oversized windows, pot lights, and a custom chef's kitchen with quartz island, built-in appliances, and a walk-in pantry with bar sink.The spacious dining and living areas include a cozy gas fireplace and custom bar with walkout to a private rear deck surrounded by mature trees. The main floor also offers a front office, large laundry and mudroom with storage, and a luxurious primary suite with walk-in closet and spa-style 5-piece ensuite. Upstairs, you'll find three generous bedrooms with walk-in closets and ensuite access, plus a large family/media room. The finished basement offers additional living space and storage.The backyard is a showstopper-featuring an in ground pool, expansive stone patios, fire pit lounge, covered media/entertaining area, cabana with change room. On the west side of the property lies a secluded, marshy section that turns into a stunning winter wonderland, ideal for creating your own backyard hockey rink. A true four-season retreat with luxury, privacy, and lifestyle at its core. (id:63267)
Home overview
- Cooling Central air conditioning
- Heat source Propane
- Heat type Forced air
- Has pool (y/n) Yes
- Sewer/ septic Septic system
- # total stories 2
- # parking spaces 13
- Has garage (y/n) Yes
- # full baths 3
- # half baths 1
- # total bathrooms 4.0
- # of above grade bedrooms 4
- Flooring Hardwood
- Has fireplace (y/n) Yes
- Subdivision Collingwood
- Directions 1770081
- Lot desc Landscaped, lawn sprinkler
- Lot size (acres) 0.0
- Listing # S12487798
- Property sub type Single family residence
- Status Active
- 4th bedroom 3.67m X 3.57m
Level: 2nd - Family room 4.14m X 3.63m
Level: 2nd - 3rd bedroom 7.28m X 3.91m
Level: 2nd - 2nd bedroom 4.88m X 4.58m
Level: 2nd - Primary bedroom 5.69m X 4.88m
Level: Ground - Pantry 2.45m X 1.9m
Level: Ground - Office 3.63m X 2.83m
Level: Ground - Dining room 5.55m X 2.91m
Level: Ground - Living room 7.82m X 5.21m
Level: Ground - Kitchen 5.55m X 4.47m
Level: Ground - Laundry 7.54m X 2.38m
Level: Ground - Pantry 4.99m X 1.9m
Level: Ground - Foyer 6.09m X 4.75m
Level: Ground
- Listing source url Https://www.realtor.ca/real-estate/29045645/6920-poplar-side-road-collingwood-collingwood
- Listing type identifier Idx

$-6,827
/ Month




