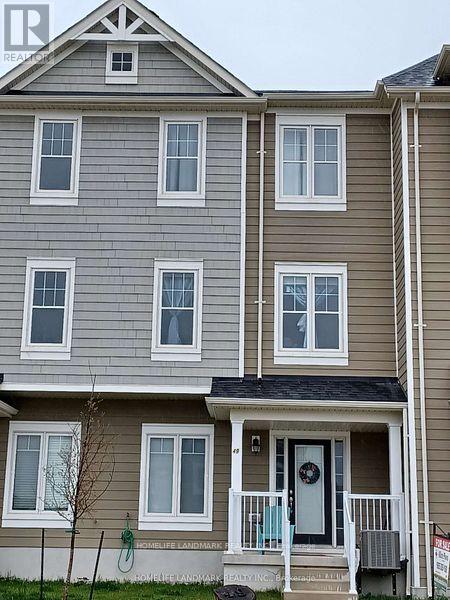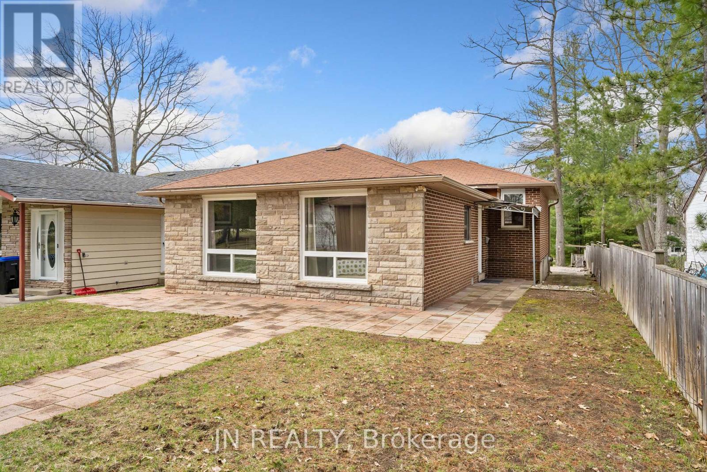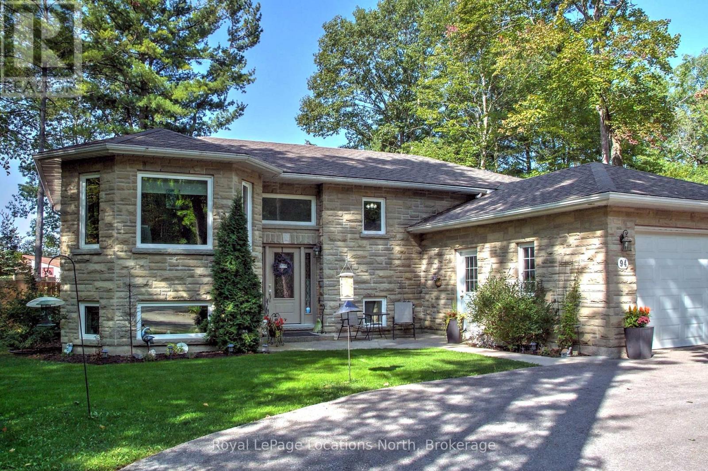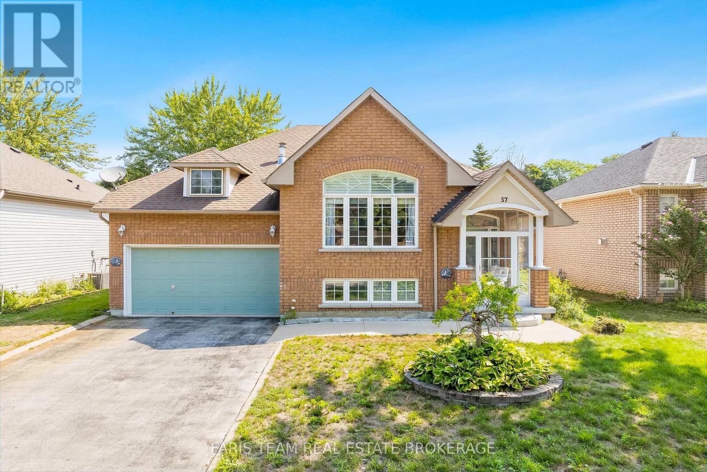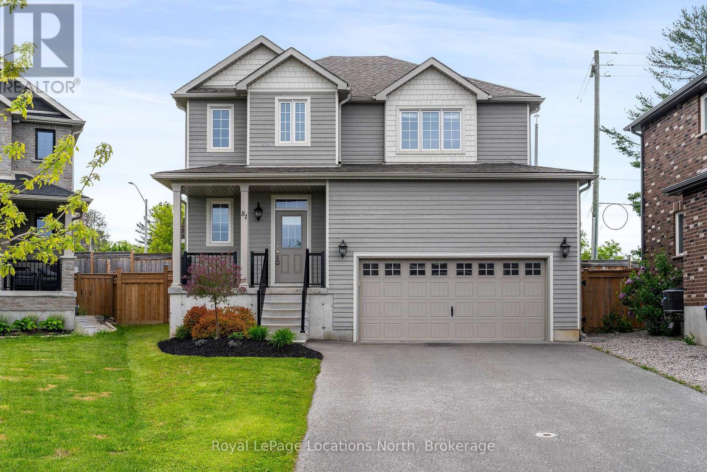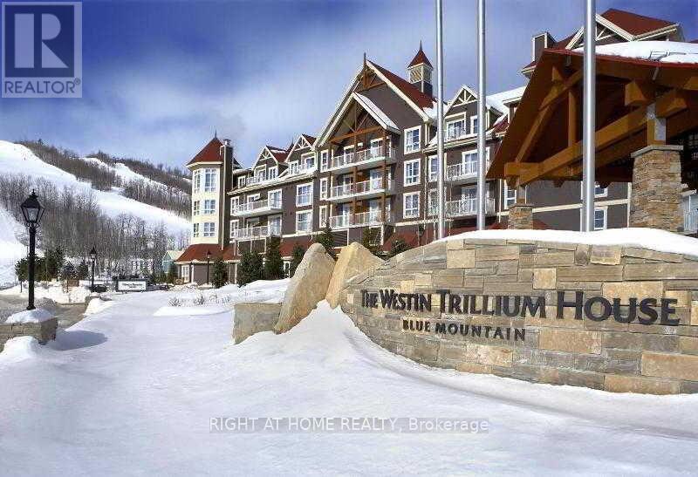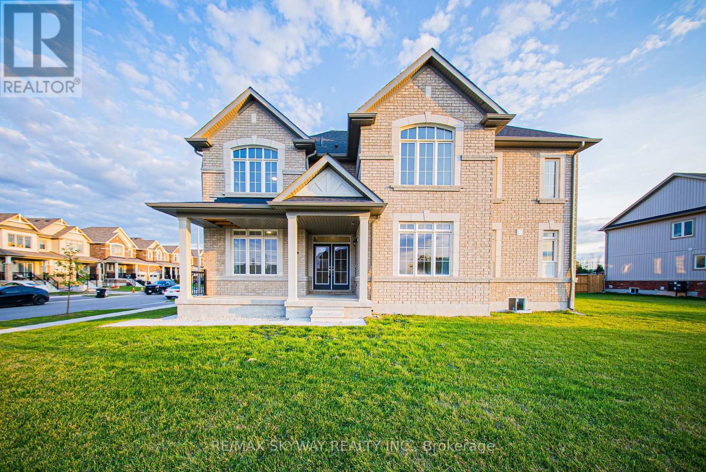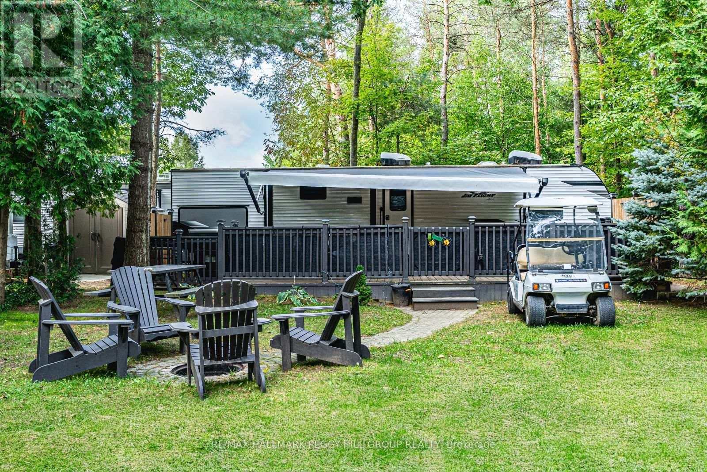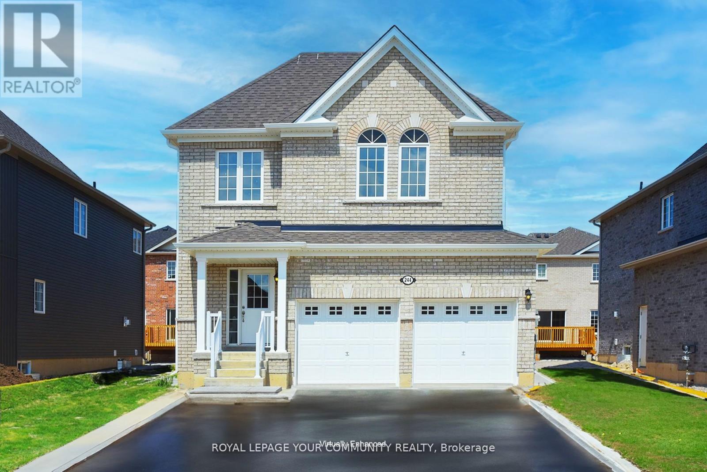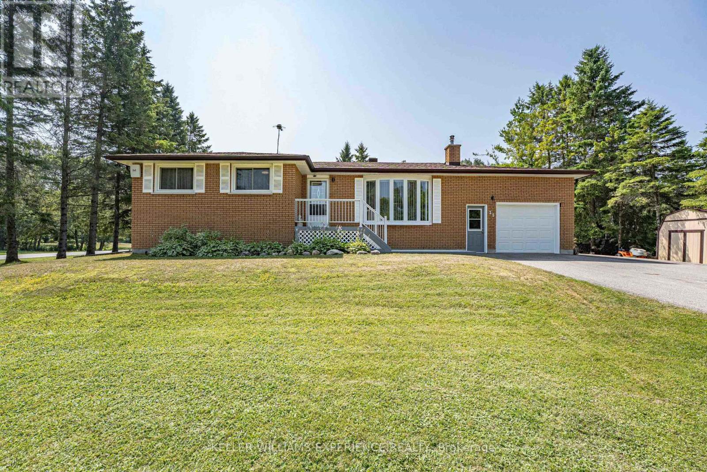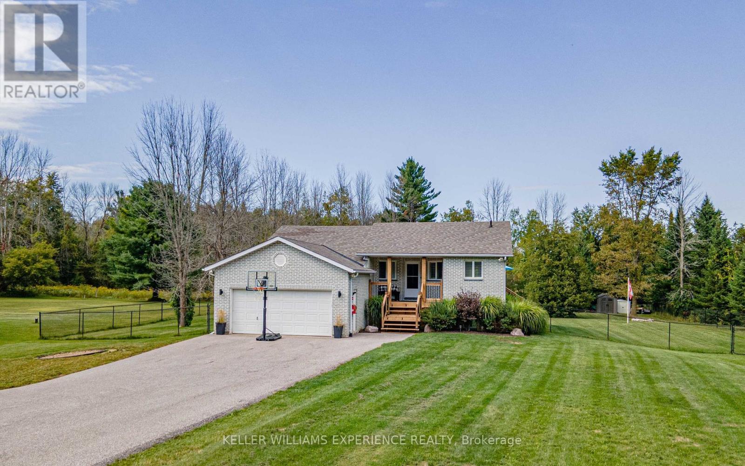- Houseful
- ON
- Collingwood
- L9Y
- 714 Ste Marie St
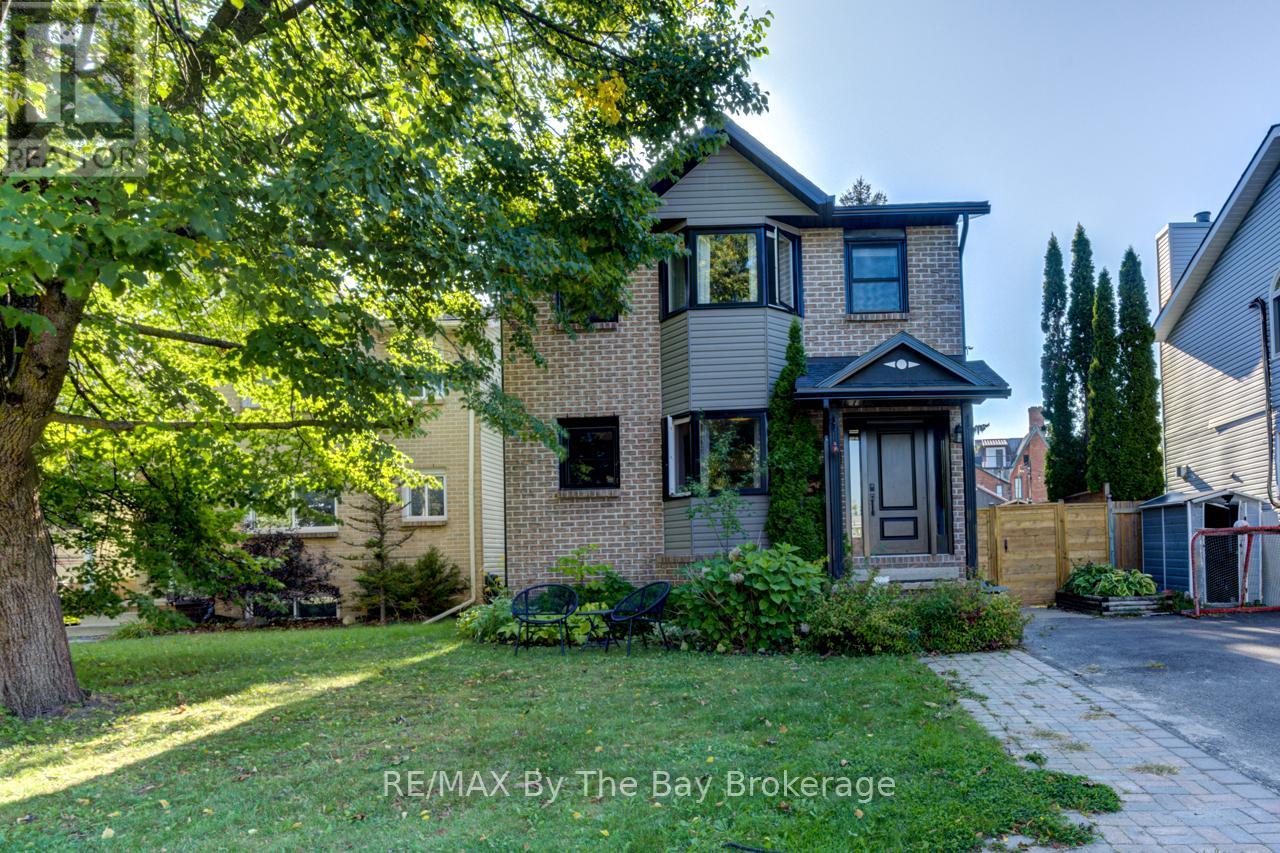
Highlights
Description
- Time on Housefulnew 30 hours
- Property typeSingle family
- Median school Score
- Mortgage payment
Fantastic Family Home with In-Law Suite in Admiral School District. Spacious 2-storey home featuring 3+1 bedrooms, 3.5 baths, and a fully finished basement w/separate entrance and in-law suite. Numerous updates include new kitchen (2023), new windows (2020), doors & skylight (2022), roof (2020), deck (2025) Featuring energy efficient hot water on-demand system & radiant heat. Large living/dining room w/gas fireplace and walkout to brand new deck, 2 pc Bath. Second floor feaures primary bedroom w/modern 3pc ensuite bath, 2 additional bedrooms & 4 pc Bath. Additional washer/dryer hookup in closet. Lower level is fully finished w/3 pc bath, family room, laundry area, additional kitchen & bedroom for extra space for your family or income potential. Great family neighbourhood on a quiet cul-de-sac. Walking distance to schools and all the fantastic shops and restaurants of Downtown Collingwood. ** This is a linked property.** (id:63267)
Home overview
- Cooling Central air conditioning
- Heat source Natural gas
- Heat type Radiant heat
- Sewer/ septic Sanitary sewer
- # total stories 2
- Fencing Fenced yard
- # parking spaces 2
- # full baths 3
- # half baths 1
- # total bathrooms 4.0
- # of above grade bedrooms 4
- Has fireplace (y/n) Yes
- Subdivision Collingwood
- Lot size (acres) 0.0
- Listing # S12404620
- Property sub type Single family residence
- Status Active
- 2nd bedroom 2.47m X 3.08m
Level: 2nd - 3rd bedroom 4.05m X 2.53m
Level: 2nd - Primary bedroom 4.45m X 3.23m
Level: 2nd - Family room 3.68m X 4.29m
Level: Basement - 4th bedroom 3.13m X 3.84m
Level: Basement - Kitchen 3.08m X 3.65m
Level: Basement - Living room 6.74m X 5.79m
Level: Main - Kitchen 4.45m X 3.93m
Level: Main
- Listing source url Https://www.realtor.ca/real-estate/28864623/714-ste-marie-street-collingwood-collingwood
- Listing type identifier Idx

$-1,933
/ Month

