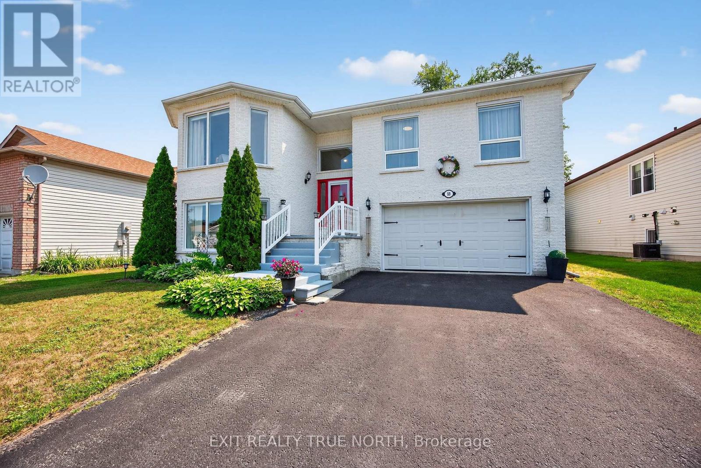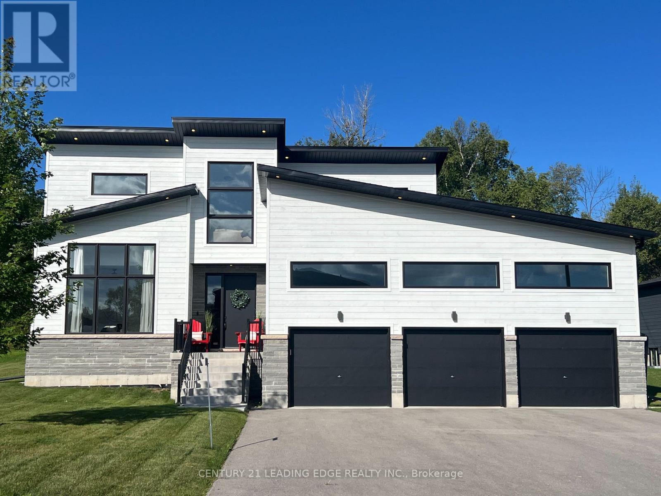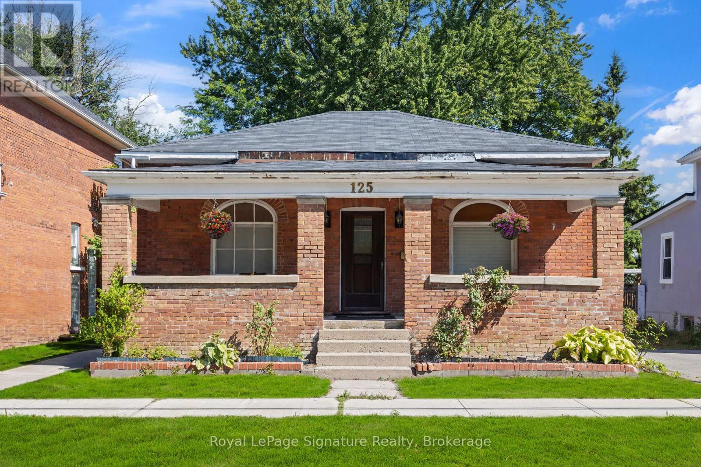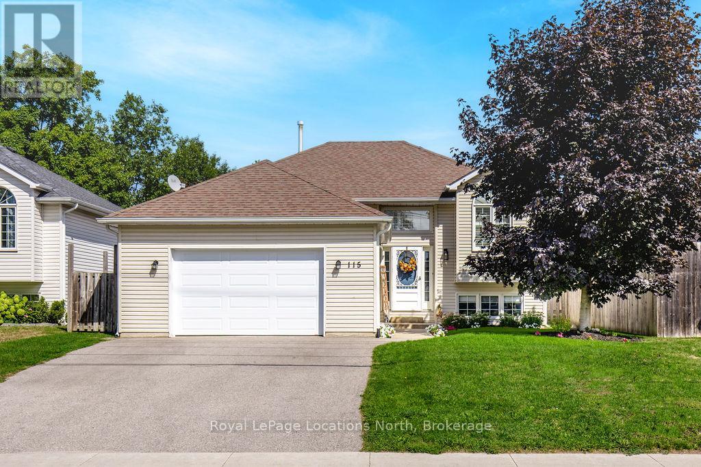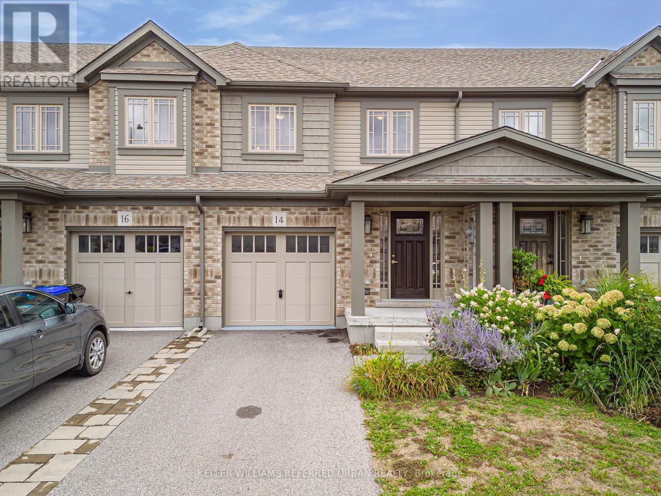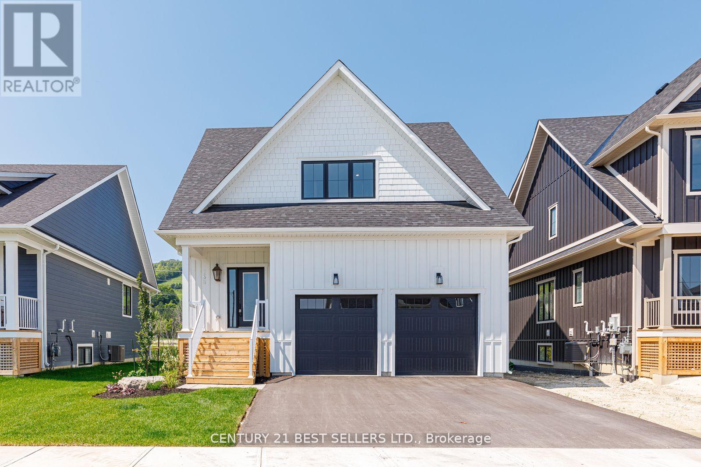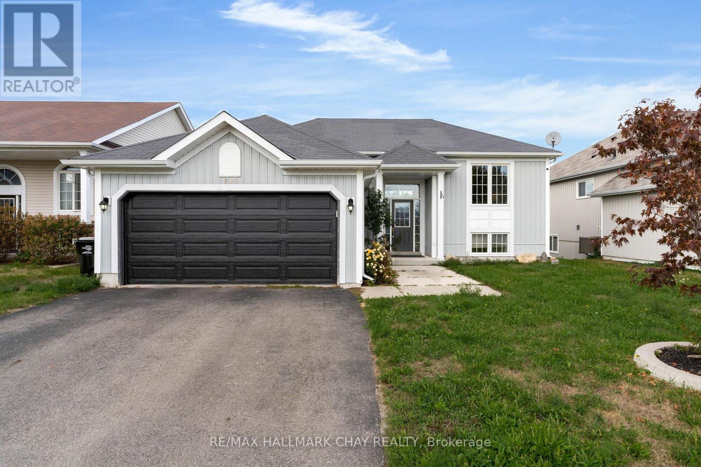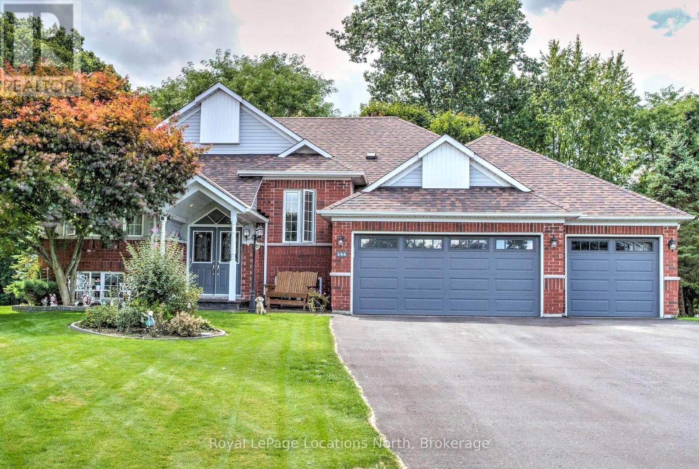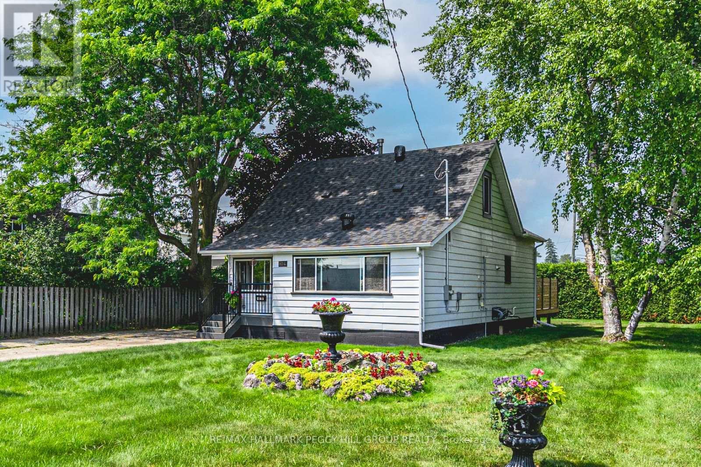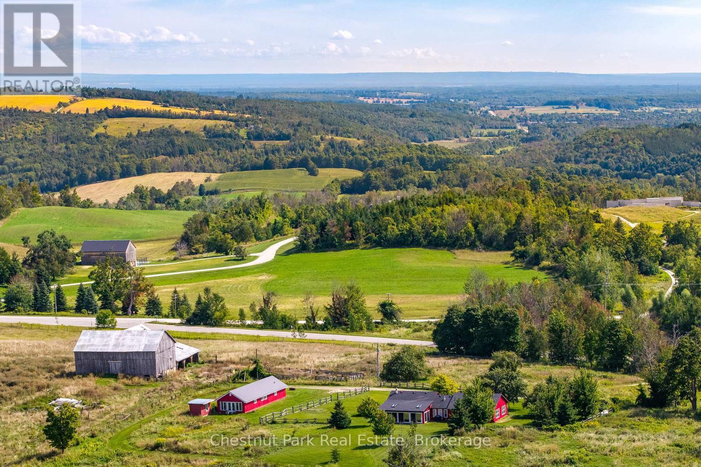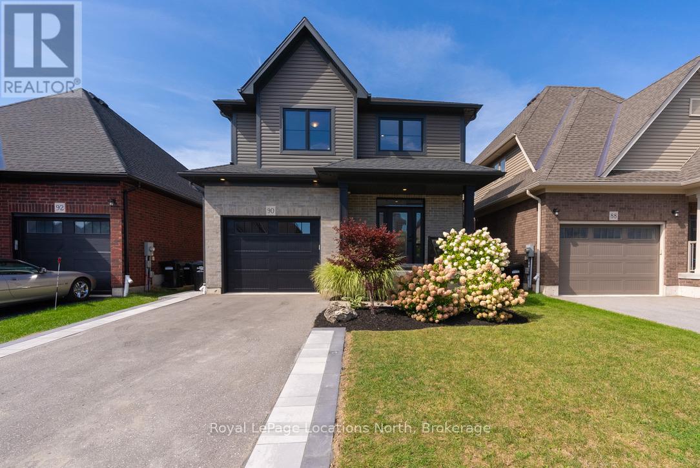- Houseful
- ON
- Collingwood
- L9Y
- 75 Fifth St
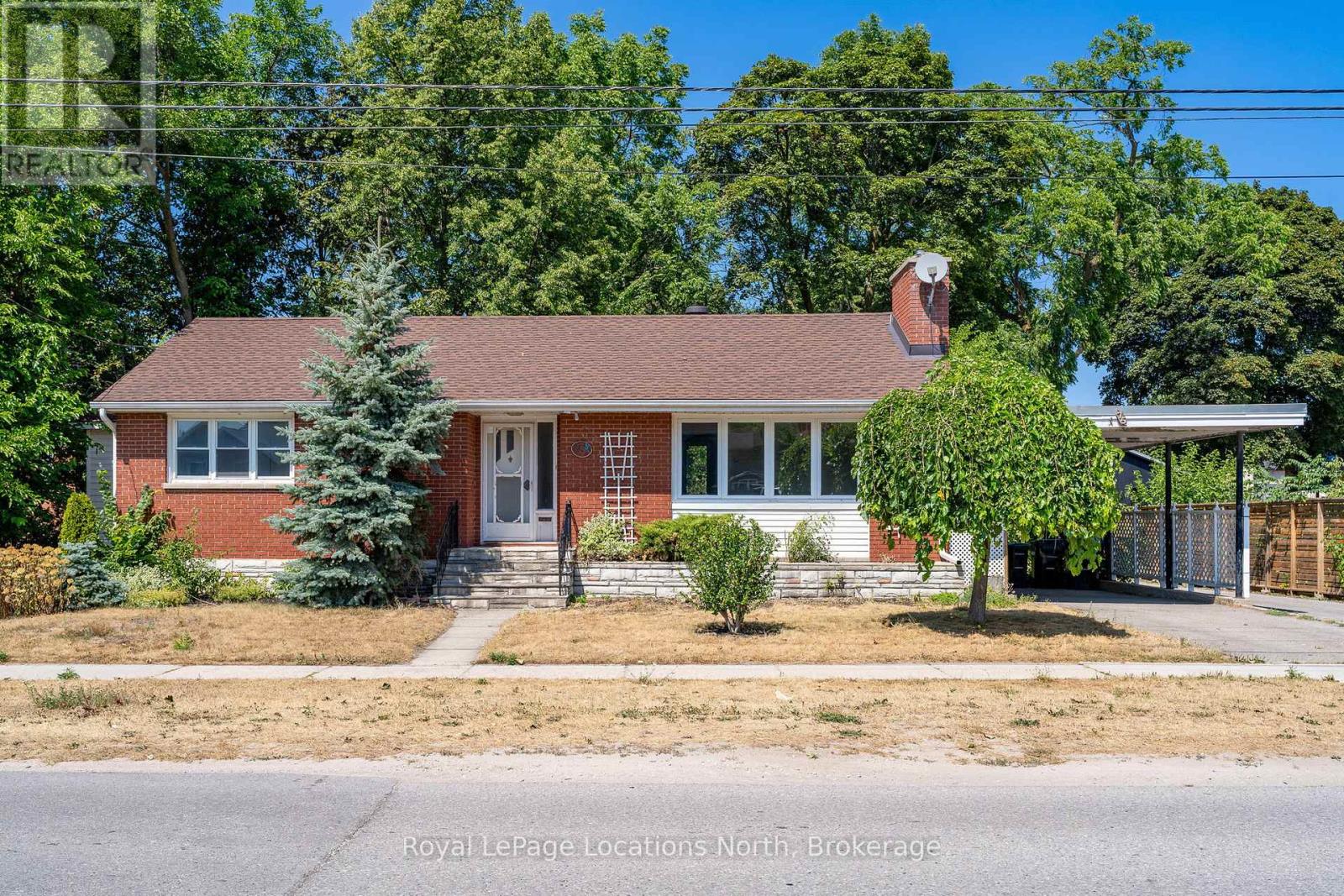
Highlights
Description
- Time on Houseful21 days
- Property typeSingle family
- StyleBungalow
- Median school Score
- Mortgage payment
Charming Brick Bungalow in Central Collingwood. Ideally located between Pine and Maple Streets - just a few blocks to downtown Collingwood. Walkable to shops, restaurants, groceries, church, school, YMCA, and more! Featuring 2 bedrooms and 2 full bathrooms, including a private ensuite, this home offers great potential for investors, first-time buyers, or anyone looking to add value in a sought-after neighbourhood.The bright and spacious living room boasts a large south-facing window and a cozy gas fireplace, creating a warm and inviting space. Walk out from the primary bedroom to a 12' x 9' deck overlooking the private back garden. Additional features include a full unfinished basement with direct access to the backyard and excellent access to a full attic which offers plenty of storage or potential for expansion. Carport and spacious mud room entry. Being sold as is, where is with no representations or warranties, as the sellers have never lived in the property. This is a great opportunity to make your mark on a solid home in a fantastic location. (id:63267)
Home overview
- Cooling Central air conditioning
- Heat source Natural gas
- Heat type Forced air
- Sewer/ septic Sanitary sewer
- # total stories 1
- # parking spaces 2
- Has garage (y/n) Yes
- # full baths 2
- # total bathrooms 2.0
- # of above grade bedrooms 2
- Has fireplace (y/n) Yes
- Subdivision Collingwood
- Directions 1521108
- Lot desc Landscaped
- Lot size (acres) 0.0
- Listing # S12347819
- Property sub type Single family residence
- Status Active
- Living room 5.84m X 3.49m
Level: Main - Kitchen 2.72m X 3.55m
Level: Main - 2nd bedroom 3.35m X 2.66m
Level: Main - Primary bedroom 3.77m X 3.55m
Level: Main - Dining room 3.04m X 3.55m
Level: Main - Bathroom 2.41m X 2.31m
Level: Main - Foyer 0.77m X 1.47m
Level: Main - Bathroom 1.95m X 2.66m
Level: Main - Mudroom 2.31m X 3.55m
Level: Main
- Listing source url Https://www.realtor.ca/real-estate/28740376/75-fifth-street-collingwood-collingwood
- Listing type identifier Idx

$-1,571
/ Month

